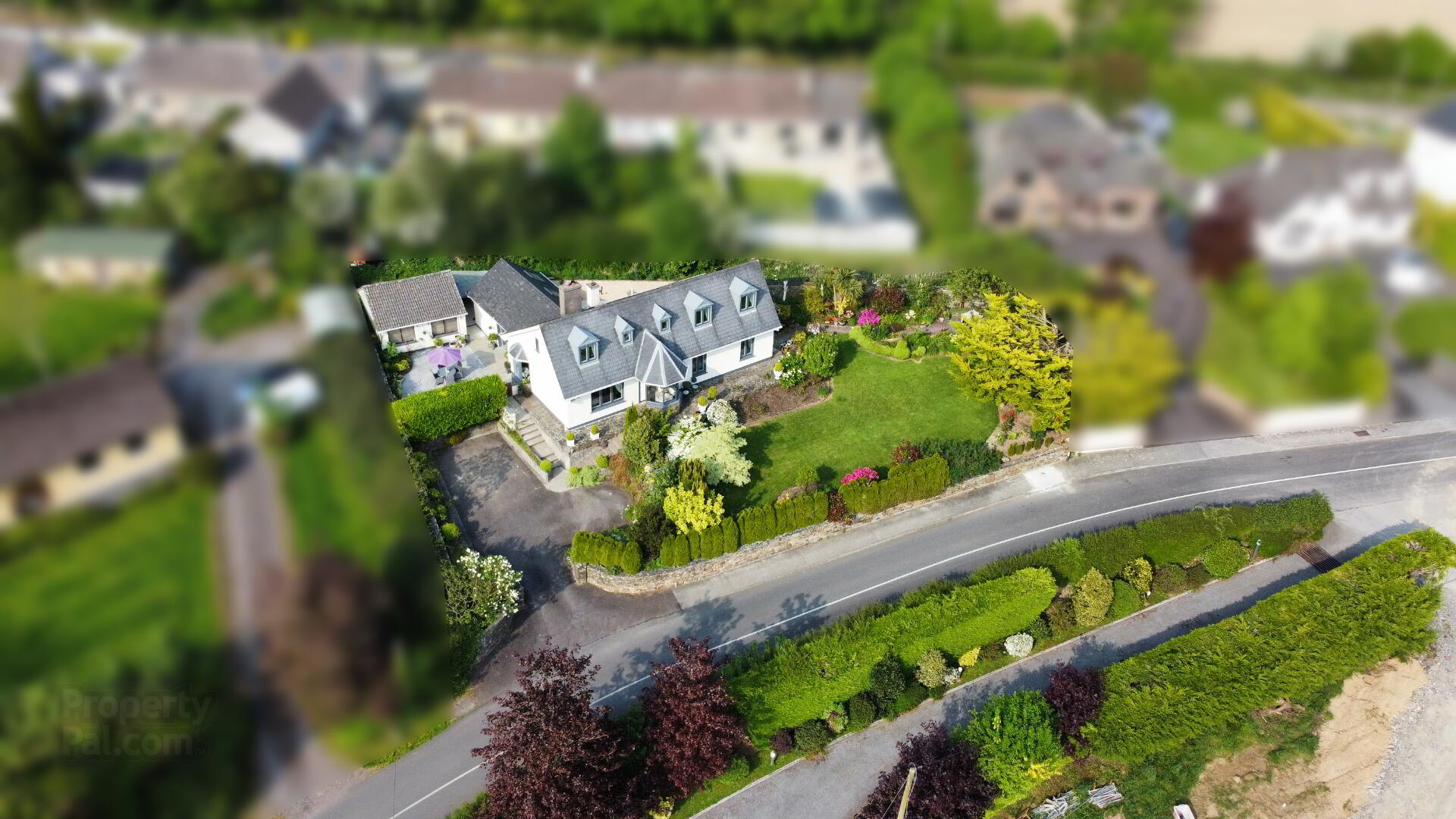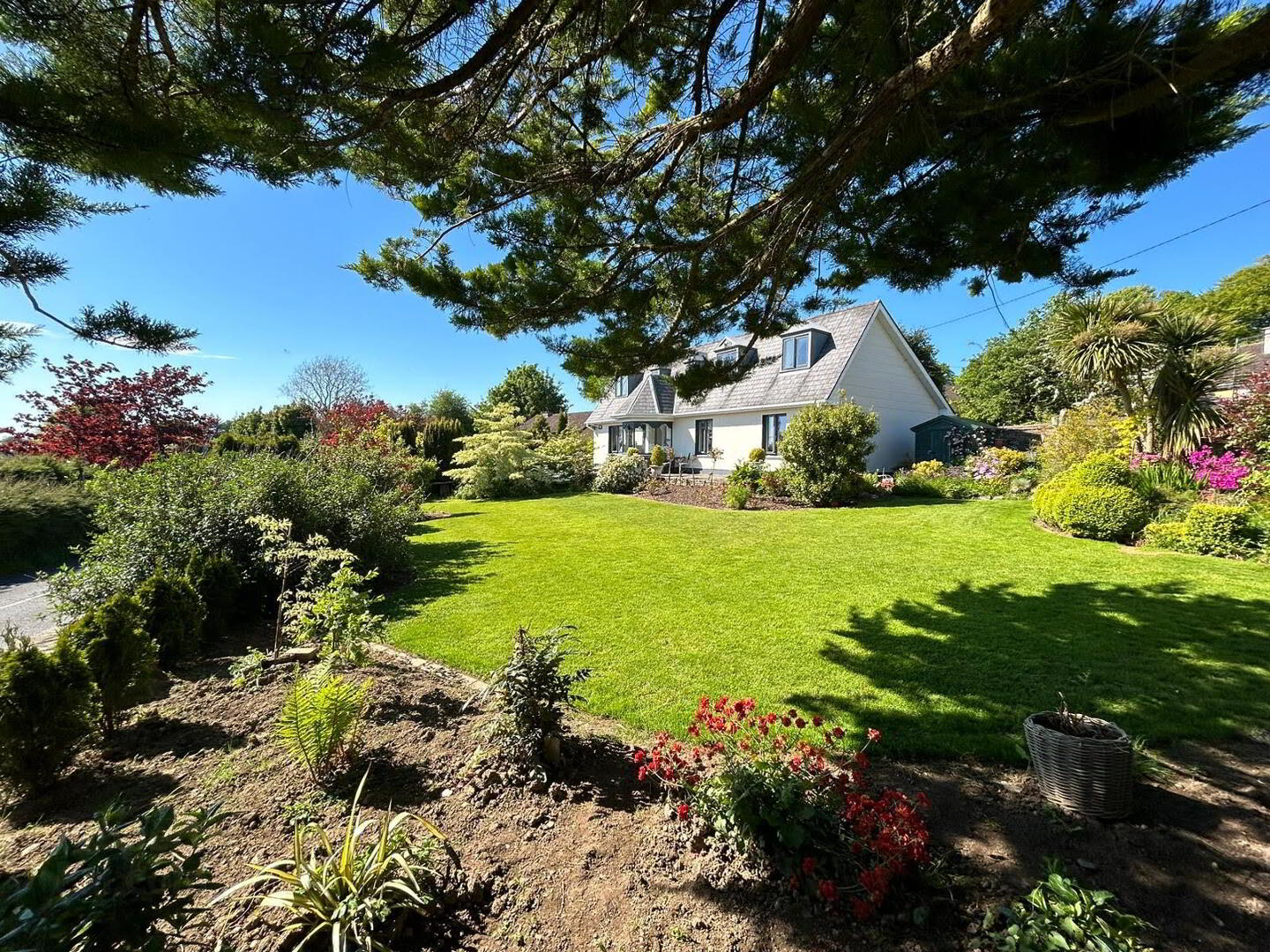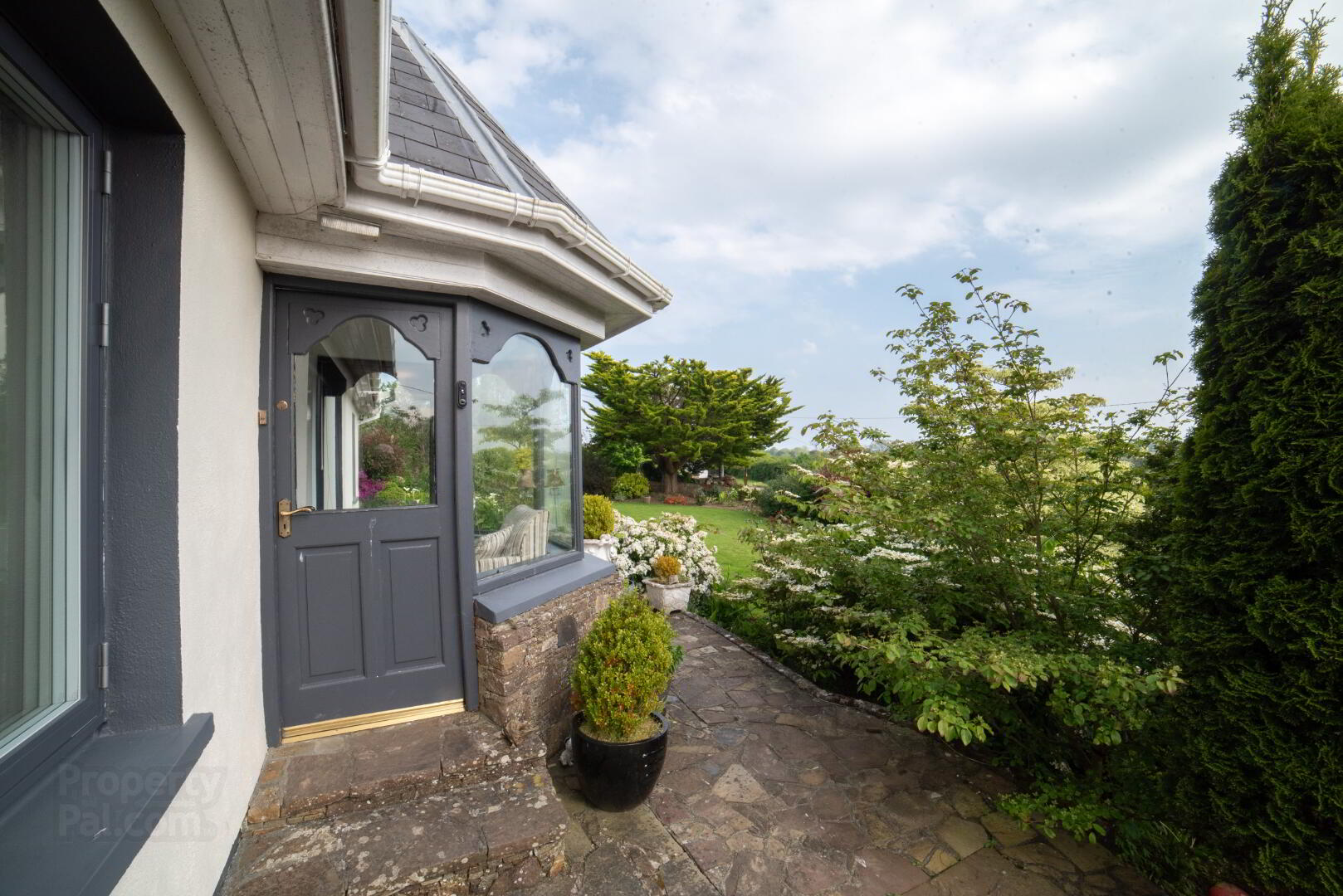


Smithfield
Ballyclogh, Mallow, P51Y267
5 Bed Detached Bungalow
Offers Over €380,000
5 Bedrooms
2 Bathrooms
3 Receptions
Property Overview
Status
For Sale
Style
Detached Bungalow
Bedrooms
5
Bathrooms
2
Receptions
3
Property Features
Tenure
Not Provided
Energy Rating

Heating
Oil
Property Financials
Price
Offers Over €380,000
Stamp Duty
€3,800*²
Property Engagement
Views Last 7 Days
61
Views Last 30 Days
264
Views All Time
1,294

SOC Property are delighted to present to you this stunning architecturally designed five-bedroom property located on the outskirts of Ballyclough Village. Standing on an elevated site with stunning views of Mount Hilary this is an exceptional property and will make for a spacious family home.
The property is presented to the market with a modern finish throughout making for a turnkey property, chain free with ready to go occupation.
Stunning garden with a panoramic vista.
ACCOMMODATION:
Entrance Porch: 6’7” (2.0m x 8’4” ( 2.55m ) with marble tiled floor, double doors to hallway
This makes for a beautiful sitting area taking in the spectacular views.
Entrance Hall: 22’2” (6.77m) x 6’2” (1.89m), tiled floor, coving to ceiling.
Livingroom: 15’10” (4.84m) x 12’6” (3.81m) feature solid fuel stove, wooden floor, coving to ceiling and centre rose.
Diningroom: 15’8” (4.78m) x 10’6” (3.21m), feature cast iron fireplace, bay window, laminate wood floor, feature beams and recessed lighting
Kitchen/Diningroom: 19’8” (6.00m) x 13’8” (4.17m), fully fitted modern kitchen with feature island unit, integrated Neff oven with hot drawer, microwave, hob & dishwasher, tiled floor and splashback, French doors leading to private patio area, coving to ceiling with recessed lighting and Velux windows, solar heater.
Bedroom 1: 9’1” (2.77m) x 11’7” (3.55m), fitted slide robes & solar heater.
Bathroom: 6’0” (1.84m) x 10’4” (3.17m), fully tiled wall & floor, marble sink and electric shower over the bath
Office/Bedroom: 8’1” (2.48m) x 10’5” (3.19m)
Bedroom 2: 11’7” (3.54m) x 10’6” (3.22m), fitted robes.
Bedroom 3: 9’6” (2.91m) x 10’11” (3.34m)
First Floor
Landing: 25’3 “ (7.72m) x 5’11” (1.81m), fitted closets, hotpress, velux roof lights
Bedroom 4: 11’4” (3.47m) x 12’7” (3.84m) fitted robes
Shower room 6’5” (1.96m) x 6’6” (1.98m)
Storage Room: 7’6” (2.31m) x 6’4” (1.94m)
Dressing room: 8’10” (2.70m) x 7’4” (2.24m)
Bedroom 5: 11’6” (3.51m) x 12’9” (3.90m)
FEATURES:
*Rational Triple Glazing throughout
*Oil Fired Central Heating
*Excellent Standard of Finish Throughout
*Elevated Site with Beautiful Views
*South facing Site
*Architecturally designed home
GARDENS: Standing on a south facing fully landscaped site with mature trees and shrubs.
The site extends to approx. 0.12 hectares.
Patio area to the side of the property offering maximum privacy for outdoor dining.
Shed located to the side/rear of the property.
LOCATION: Located walking distance of Ballyclogh Village this property is in an excellent location, with Mallow Town 10 minutes’ drive and Racecourse 5 minutes’ drive
Facilities in Ballclough are as follows: National School, Church, Public House, Shop and Local GAA Club and Ballyhass Outdoor Activity Centre
Cork City 45minutes drive and Killarney 55 minutes.
Viewing comes by appointment with Sole Selling Agents SOC Property on 02238000 or by email to [email protected]
These particulars have been prepared with care, but their accuracy is not guaranteed .They do not form part of any contract and are not to be used in any legal action. Intending Purchasers/Lessees must satisfy themselves or otherwise of any statements contained herein and no warranty is implied in respect of the property described. The particulars are issued on the understanding that all negotiations are conducted through the agency of O'Callaghan Singleton Auctioneers & Valuers Ltd (SOC Property)
BER Details
BER Rating: C2
BER No.: 117429670
Energy Performance Indicator: 182.39 kWh/m²/yr



