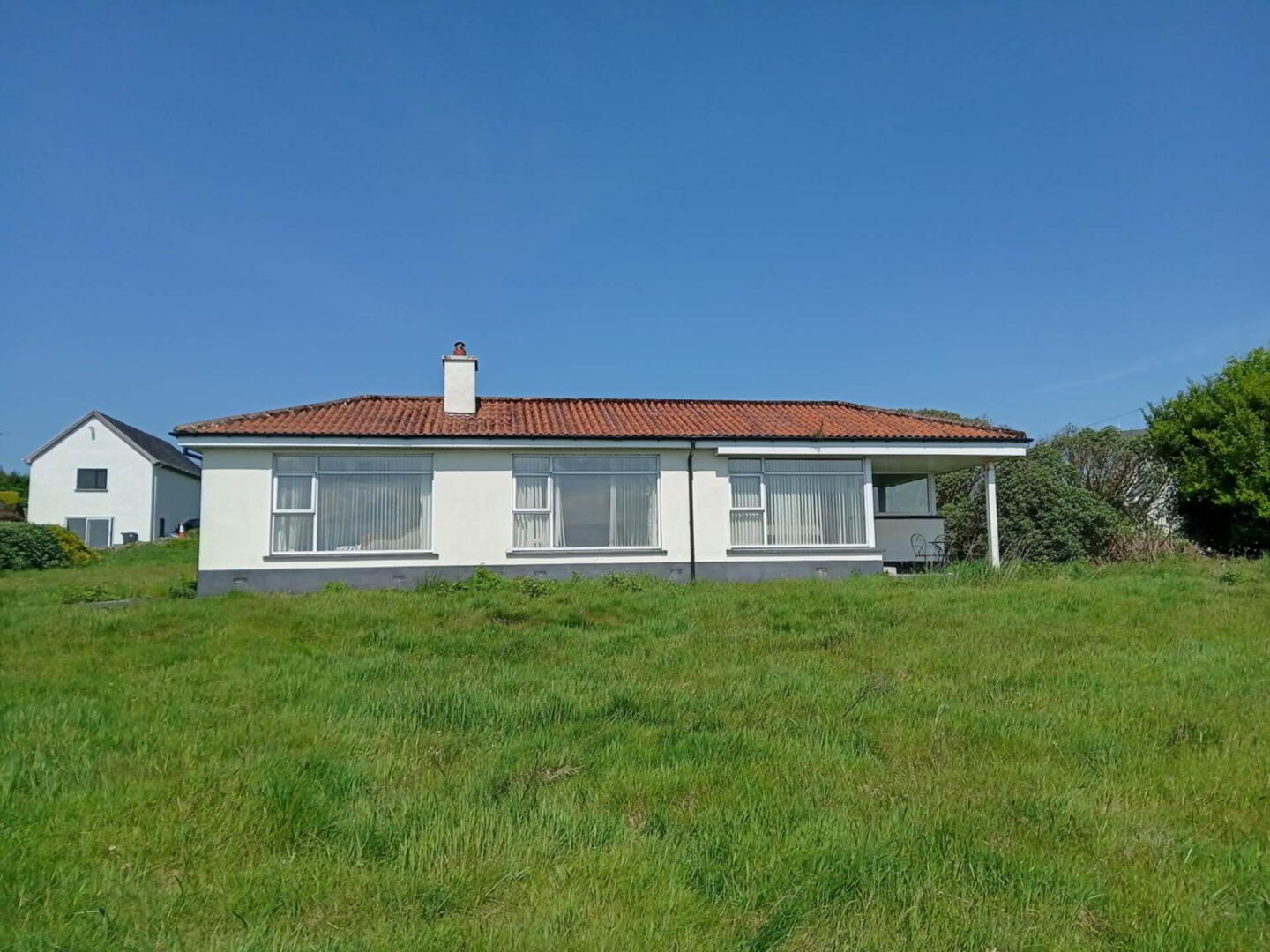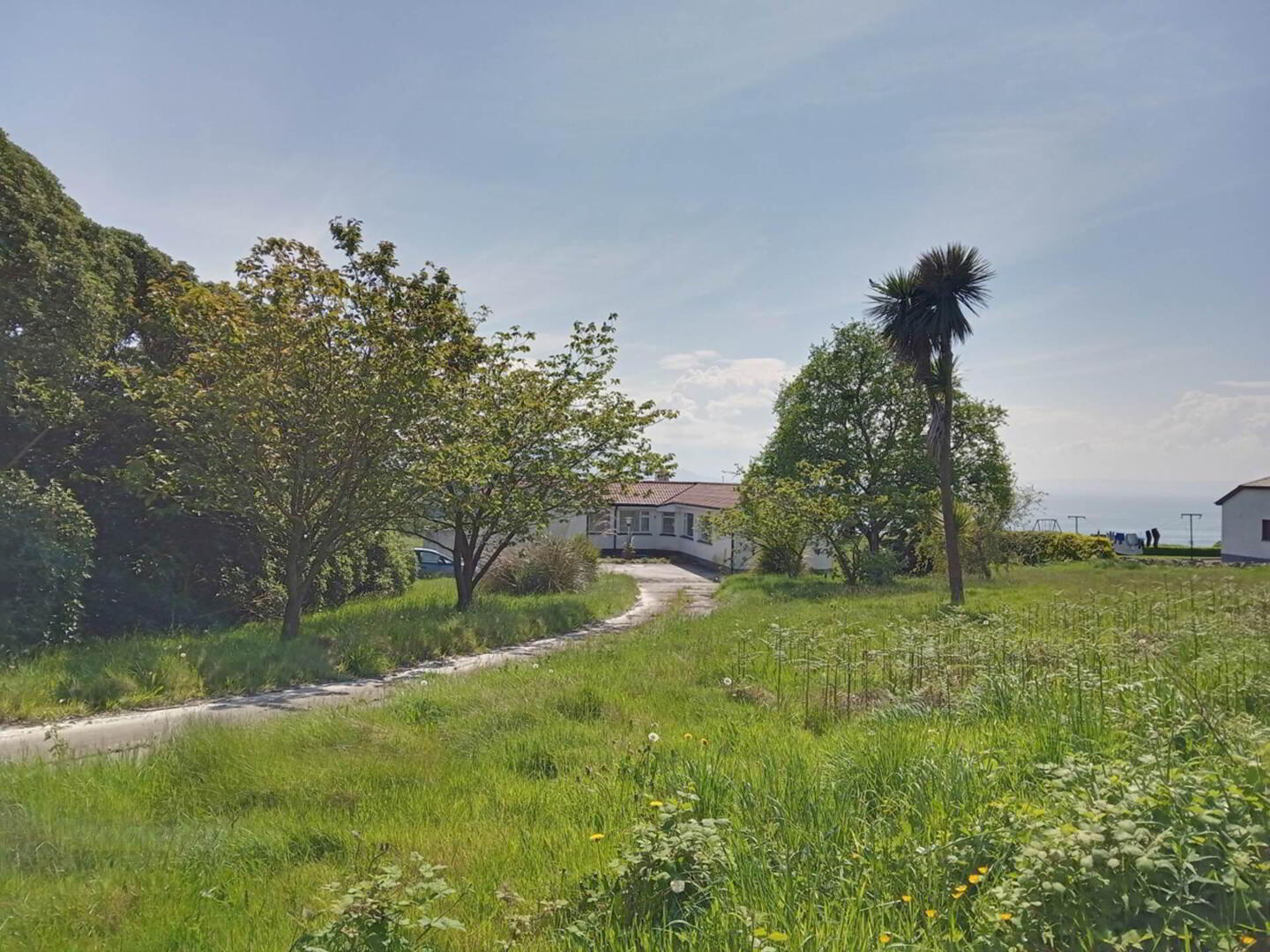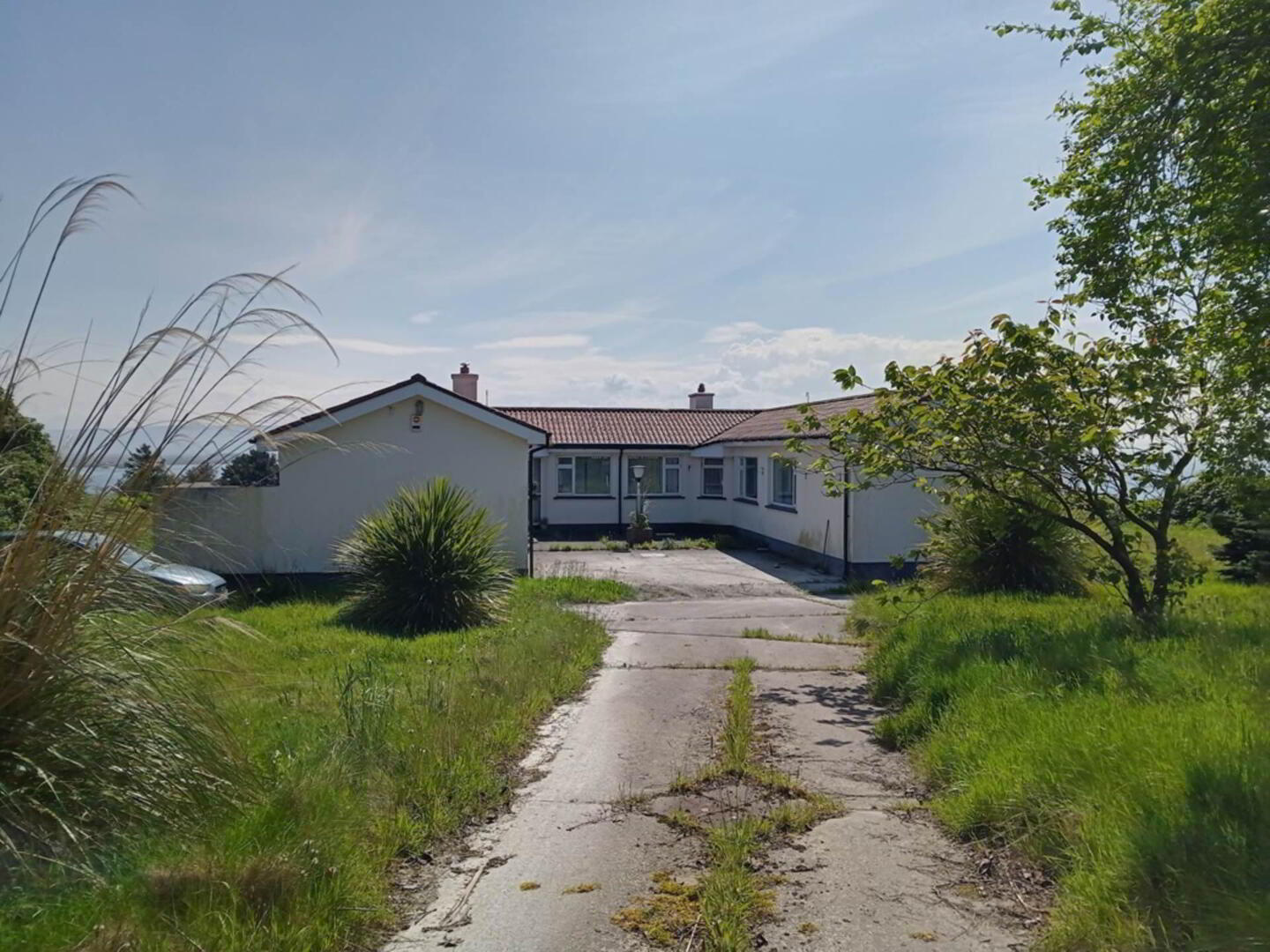


Drumaweir
Greencastle, F93W5KD
4 Bed Detached House
Guide Price €299,000
4 Bedrooms
1 Bathroom
1 Reception
Property Overview
Status
For Sale
Style
Detached House
Bedrooms
4
Bathrooms
1
Receptions
1
Property Features
Tenure
Freehold
Energy Rating

Property Financials
Price
Guide Price €299,000
Stamp Duty
€2,990*²
Rates
Not Provided*¹
Property Engagement
Views Last 7 Days
40
Views Last 30 Days
115
Views All Time
6,550
 4 Bedroom Bungalow
4 Bedroom Bungalowon Stunning Panoramic Site
at Drumaweir
Greencastle
Co Donegal
F93 W5KD
This unusual property (u-shaped) is situated on a very large site in a stunning location with spectacular sea views. The property contains Sitting Room, Kitchen, 4 Bedrooms, Shower Room and Utility. There is an attached Double Open Garage which leads on to a Courtyard ( sun trap). The property may qualify for the vacant home grant and due to the size of the site (circa 1.28 acres) may be suitable for further development subject to planning permission.
The property is located 2 min drive from Greencastle Village & Port, circa 30 mins (circa 30km) from Derry City and circa 1hr 40mins from Belfast International Airport.
Viewing highly recommended.
**CLOSING DATE FOR OFFERS FRIDAY 23RD AUGUST**
Sitting Room - 26'7" (8.1m) x 11'5" (3.48m)
Ground Floor
Kitchen - 12'10" (3.91m) x 9'4" (2.84m)
Ground Floor
Utility - 8'9" (2.67m) x 6'7" (2.01m)
Ground Floor
Bedroom 1 - 13'4" (4.06m) x 11'4" (3.45m)
Ground Floor
with Stunning Sea Views
Shower Room - 10'3" (3.12m) x 8'3" (2.51m)
Ground Floor
Bedroom 2 - 9'8" (2.95m) x 9'0" (2.74m)
Ground Floor
Bedroom 3 - 10'1" (3.07m) x 9'0" (2.74m)
Ground Floor
Bedroom 4 - 13'4" (4.06m) x 8'9" (2.67m)
Ground Floor
Double Garage - 17'9" (5.41m) x 14'5" (4.39m)
Ground Floor
Notice
Please note we have not tested any apparatus, fixtures, fittings, or services. Interested parties must undertake their own investigation into the working order of these items. All measurements are approximate and photographs provided for guidance only.
BER Details
BER Rating: G
BER No.: 117486126
Energy Performance Indicator: Not provided


