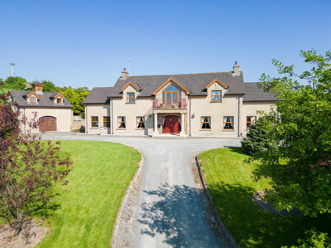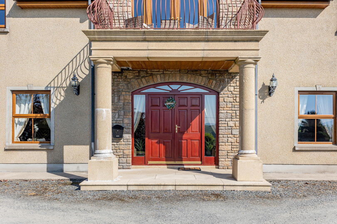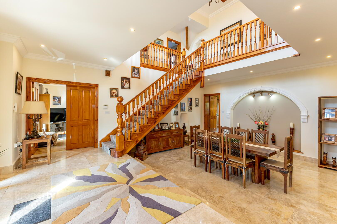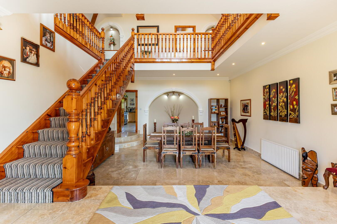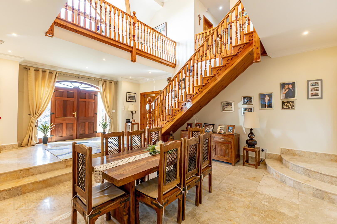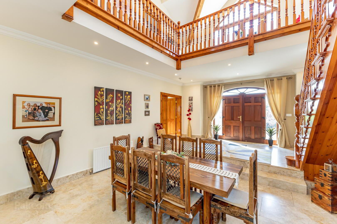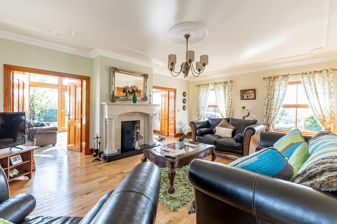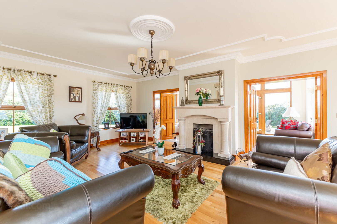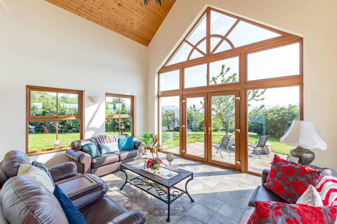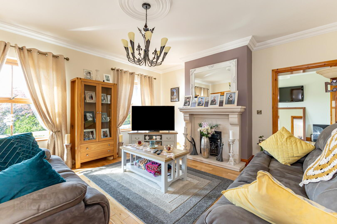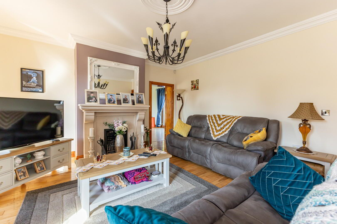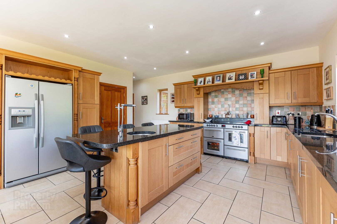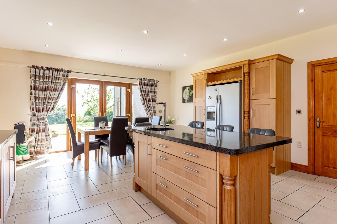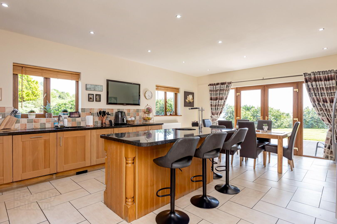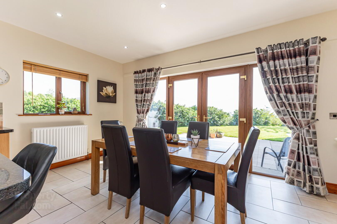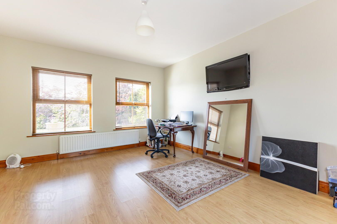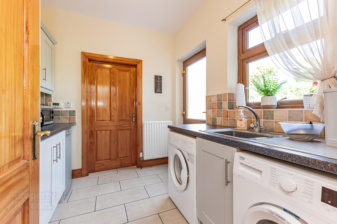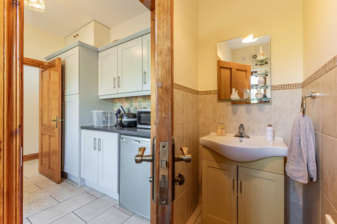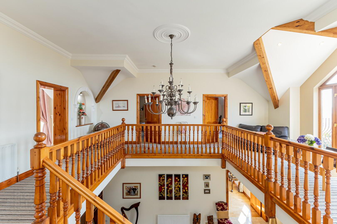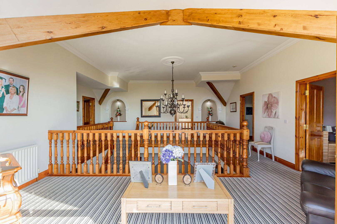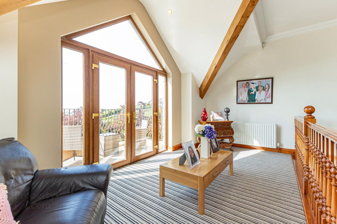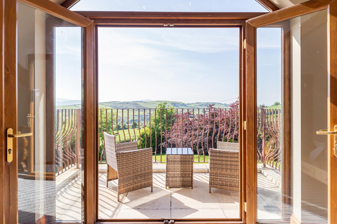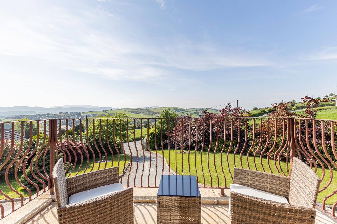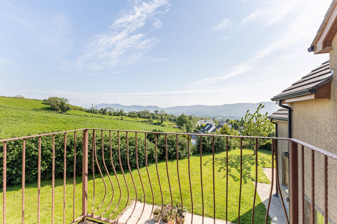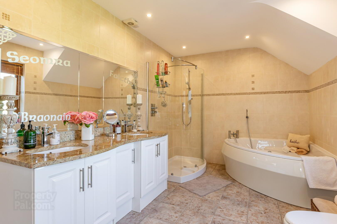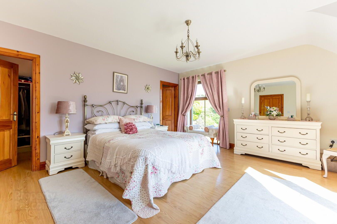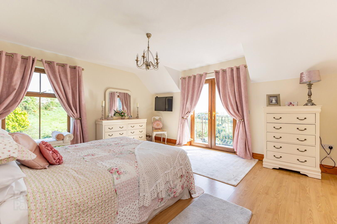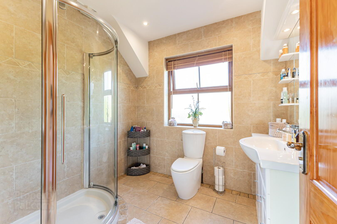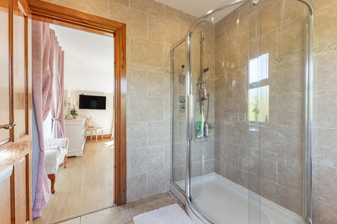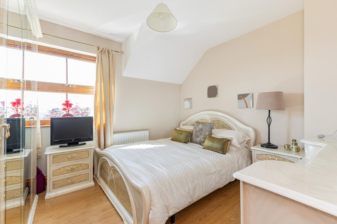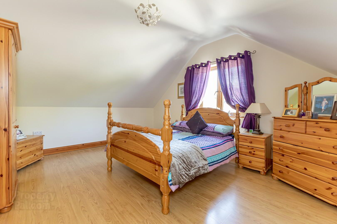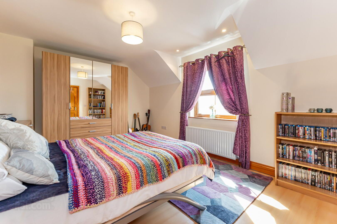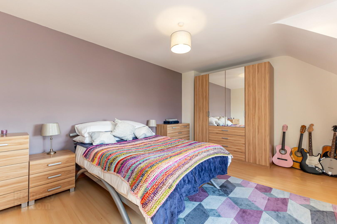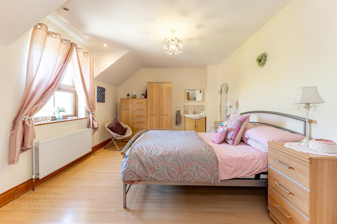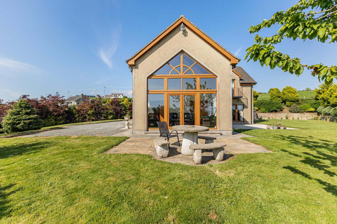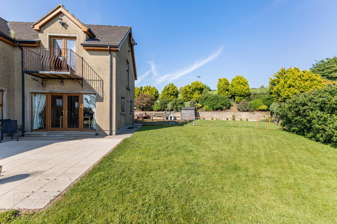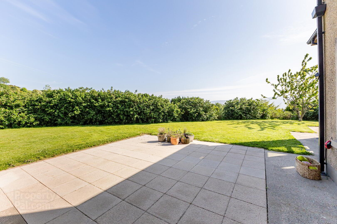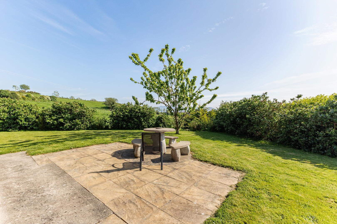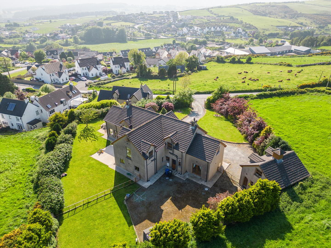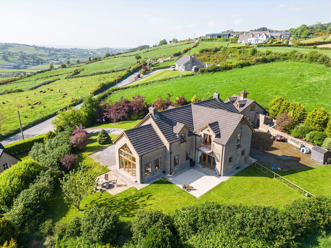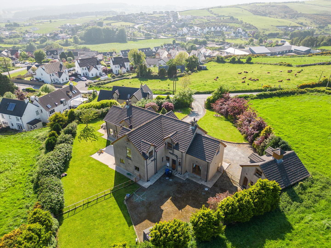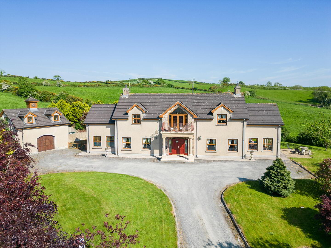7a Clontafleece Road,
Burren, Warrenpoint, Newry, BT34 3QS
5 Bed Detached House with annex
Sale agreed
5 Bedrooms
3 Bathrooms
4 Receptions
Property Overview
Status
Sale Agreed
Style
Detached House with annex
Bedrooms
5
Bathrooms
3
Receptions
4
Property Features
Tenure
Freehold
Heating
Oil
Broadband
*³
Property Financials
Price
Last listed at Offers Over £675,000
Rates
£3,859.28 pa*¹
Property Engagement
Views Last 7 Days
74
Views Last 30 Days
246
Views All Time
18,824
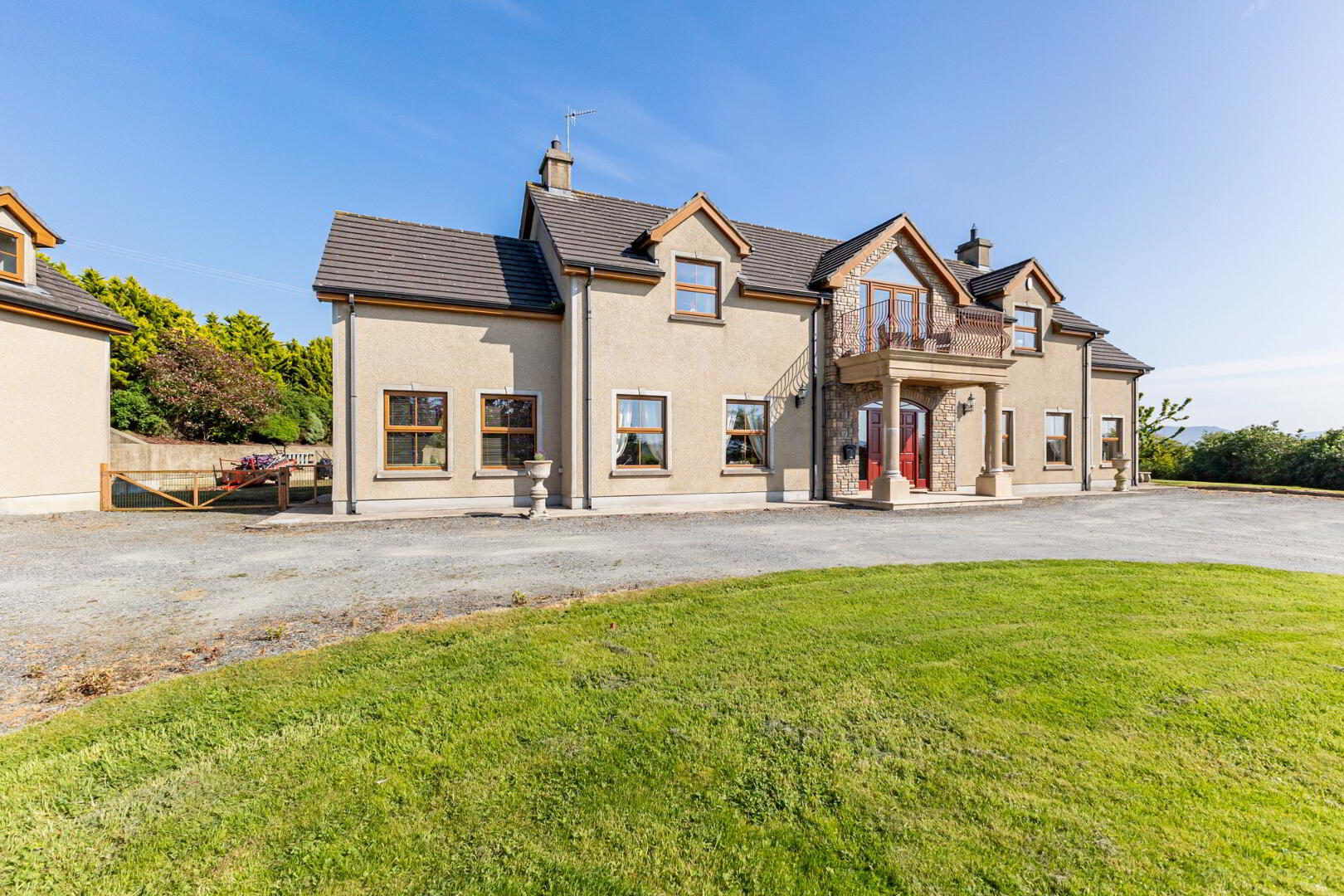
Features
- • Detached Residence
- • 5 Bedrooms
- • 4 Receptions
- • Detached Double Garage + Home Office/Living Accommodation
- • Elevated Site with beautiful Views
- • Double Glazed Windows
- • OFCH
This stunning detached property offers beautifully proportioned interiors with formal and informal areas leading off from the spacious reception hall.
This is a cleverly designed floorplan with well-proportioned and bright entertaining areas accessed from the luxurious hallway with beautifully decorated and presented interiors. The sun room has a feature vaulted ceiling, stunning views, leading to the patio area and gardens. There is a comfortable living room and a cosy family room, leading on through to a spacious kitchen and dining area.
Offering versatility with five double bedrooms including master bedroom with an ensuite shower room and walk-in dressing room. Ideal for those with a family and those who require an office or study at home, the property has something for everyone. The double garage also has accommodation above it, ideal as a home office or for family or guests staying over.
Within easy reach of Burren village, Carrick Primary school, sporting and leisure amenities, not to mention excellent bus services to many secondary and grammar schools, this is a superb family home worthy of an immediate viewing.
Arrange your private viewing without hesitation. Viewing Strictly by appointment only.
Contact Ronan Fitzpatrick, MRICS on 07815 807160 or 02830 850 116 or [email protected]
GROUND FLOOR
Reception Hallway: 18'7 x 7'10 Luxurious entrance hall with designer tiling, offering a sense of grandeur, thus creating a welcoming first impression.
Entrance Dining Area: 18'7 x 16'3
Living Room: 23'8 x 15'7 Feature marble fireplace, granite hearth, open fire. Timber flooring. Doors each side of fireplace ideal as a spacious entertaining area for those special family occasions.
Sun Room: 15'11 x 13'9 Vaulted wood panelled ceiling.
Family Room: 16'1 x 15'2 Cosy, comfortable family room with open fire.
Kitchen: 17'2 x 16'4 Range of modern high and low level kitchen units, with feature centre island and granite work tops. Tiled floor.
Dining Area: 17'2 x 6'4 Double doors to south facing paved patio.
Laundry/Utility Room: 9'0 x 8'2
Toilet: Wc and wash hand basin.
FIRST FLOOR
Landing: staircase. Double doors leading to a Veranda.
Master Bedroom 1: 17'2 x 13'11
En-Suite: 9'8 x 8'5
Dressing Room: 8'5 x 7'2
Bedroom 2: 15'7 x 11'9
Bedroom 3: 15'7 x 11'7
Bedroom 4: 13'0 x 10'6
Bedroom 5: 15'0 x 12'10
Bathroom: 12'0 x 9'0 Luxurious bathroom suite with double wash hand basins within a vanity unit with granite tops. Fully tiled.
Outside: Detached double garage, with arched doors and feature clock tower. Additional accommodation above the double garage. Private gated driveway, ample parking spaces. Front, side and rear gardens. Two separate patios, one extending from the kitchen/dining area and one from the sun lounge. The paved south facing patio areas are ideal for outdoor entertaining and morning breakfast, or afternoon and evening dining.
We reserve the right to conclude the sale of this property via the process of 'Best and Final Offers.' For more information please contact Ronan Fitzpatrick.
These particulars are issued by Ronan Fitzpatrick Estate Agents on the understanding that any negotiations respecting the property mentioned are conducted through our office. Every care is taken in preparing particulars but the firm do not hold themselves responsible for any inaccuracy in the particulars and terms of the property referred to, or for any expense that may be incurred in visiting same, should it prove unsuitable or have been sold or withdrawn. Please note we have not tested any apparatus, fixtures, fittings, or services. Interested parties must undertake their own investigation into the working order of these items. All measurements are approximate and photographs provided for guidance only. Applicants are advised to make an appointment through our office before viewing and are respectfully requested to report their opinion after inspection.

