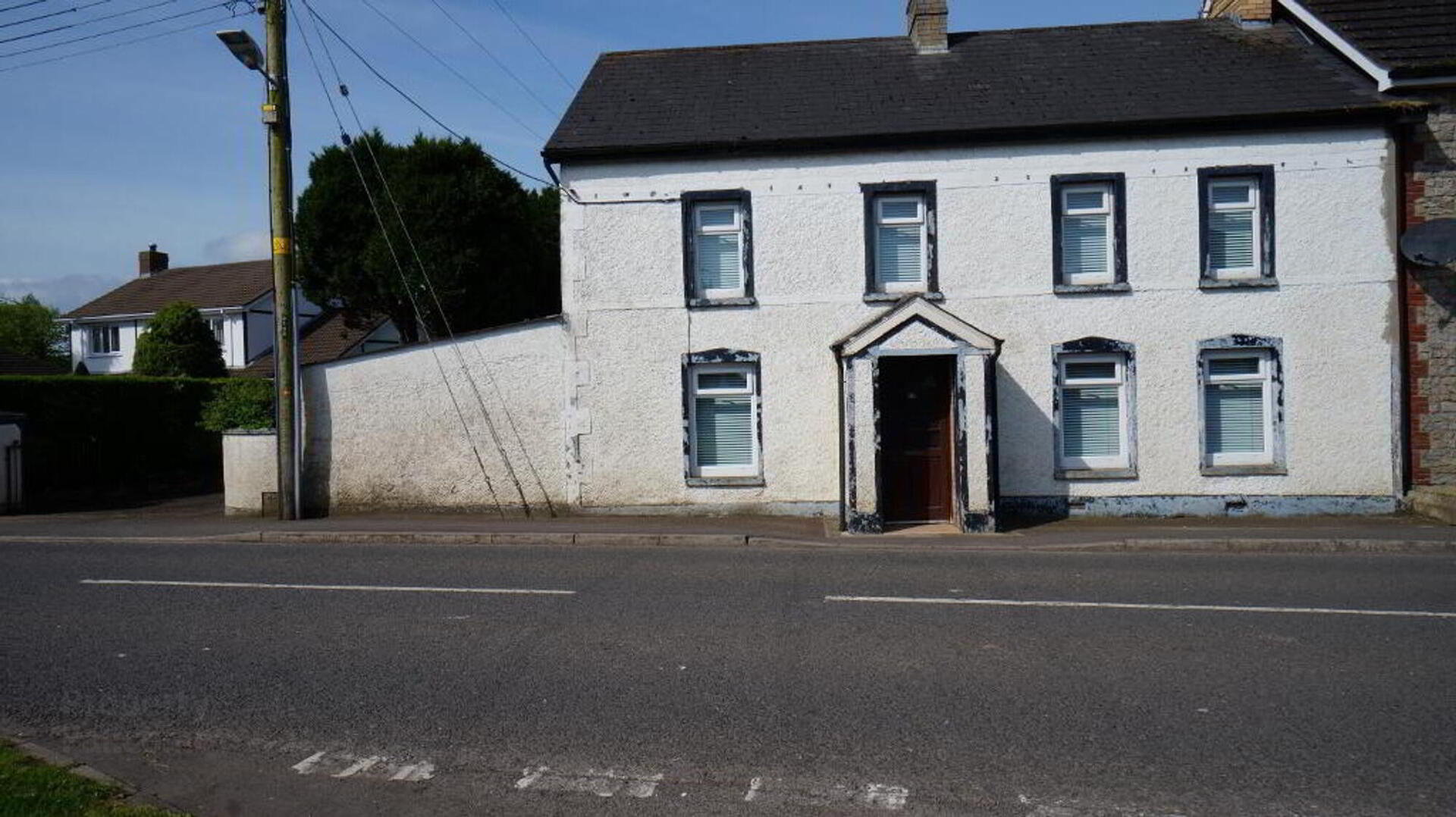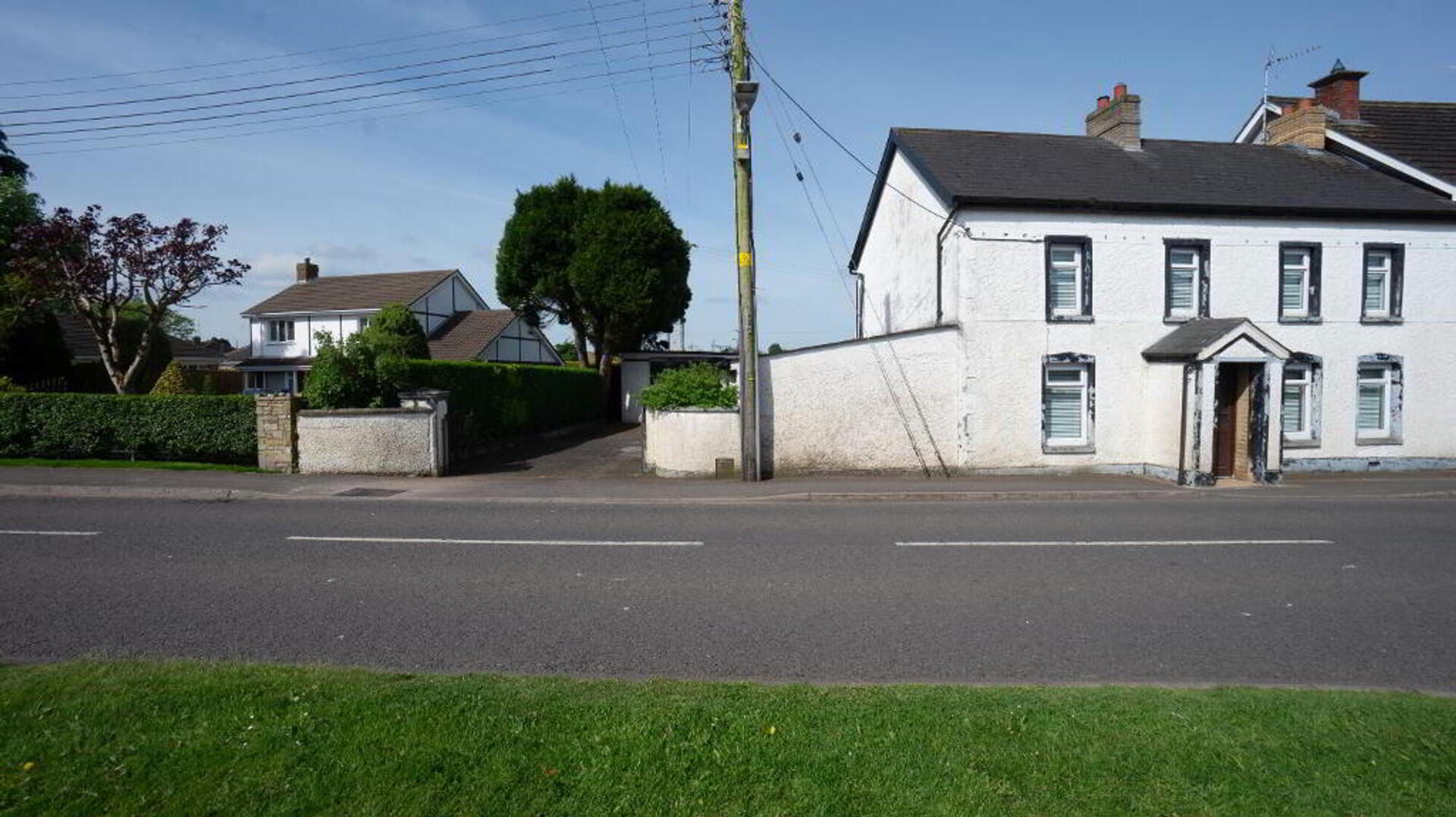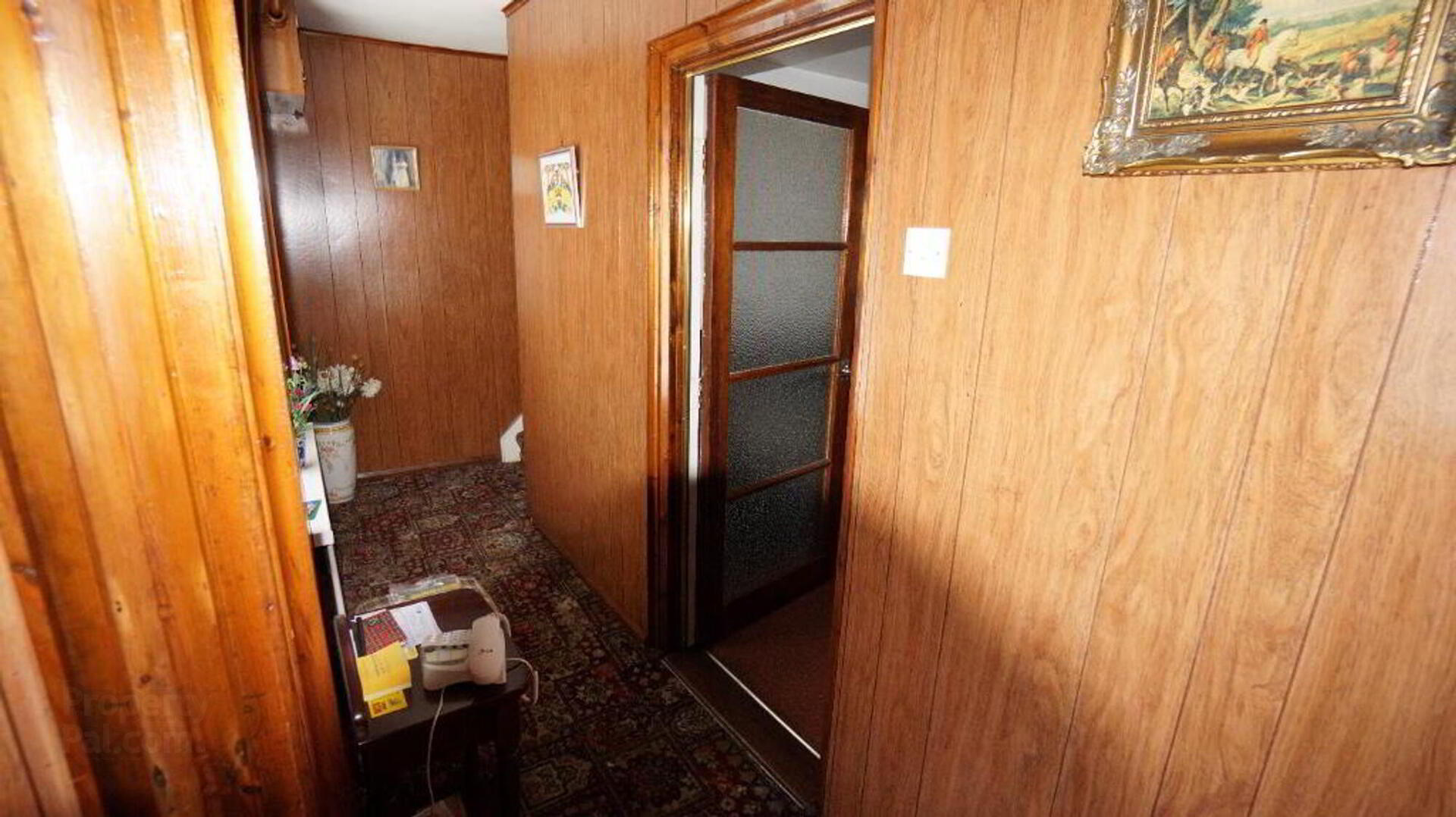


29 New Forge Road,
Magheralin, BT67 0QJ
3 Bed Semi-detached House
Asking Price £199,950
3 Bedrooms
3 Receptions
Property Overview
Status
For Sale
Style
Semi-detached House
Bedrooms
3
Receptions
3
Property Features
Tenure
Not Provided
Energy Rating
Heating
Oil
Broadband
*³
Property Financials
Price
Asking Price £199,950
Stamp Duty
Rates
£1,061.45 pa*¹
Typical Mortgage
Property Engagement
Views Last 7 Days
163
Views Last 30 Days
648
Views All Time
8,187

We are delighted to bring this semi-detached property to the market, nestled on the main New Forge Road in Magheralin, which boasts excellent transport links to the surrounding villages of Dollingstown, Moira and Lurgan. This spacious property features three bedrooms and a variety of living areas.
The ground floor welcomes you with entrance hall leading to a cozy lounge with an open fire, the sitting room also featuring an open fire. The sitting room also offers access to under-stairs storage. The ground floor also features a partially tiled bathroom connected to the sitting room, an open plan kitchen/dining room. The kitchen allows access to the rear porch which provides convenient access to the rear yard.
Upstairs, the carpeted landing leads to three spacious bedrooms, two with built-in wardrobes and attic access.
Outside, enjoy a concrete driveway, numerous outbuildings, a private rear courtyard, and two garages with ample storage. Additional amenities include an outdoor W.C. and a utility room.
Possible re-development site subject to the necessary approvals.
GROUND FLOOR
Entrance Hall
Wood panel walls, single panel radiator
Lounge
4.23m x 3.43m (13' 11" x 11' 3") Open fire, stone hearth, inset & surround, double panel radiator
Sitting Room
4.08m x 3.38m (13' 5" x 11' 1") Open fire, stone hearth, inset & surround with oak mantle, access to under stairs storage.
Bathroom
1.96m x 1.95m (6' 5" x 6' 5") Partly tiled walls, vinyl floor, pedestal wash hand basin, low flush W.C, panel bath, double panel radiator
Dining Room
4.27m x 1.80m (14' 0" x 5' 11") Vinyl floor, double panel radiator, power points
Kitchen
4.92m x 2.17m (16' 2" x 7' 1") Vinyl floor, range of low level units, stainless steel sink unit, ½ Tiled walls
Rear Porch
2.17m x 2.16m (7' 1" x 7' 1") Tiled floor, access to rear garden
FIRST FLOOR
Landing
Carpet floor, enclosed cloakroom, hot press enclosed with shelving
Bedroom 1
3.70m x 3.40m (12' 2" x 11' 2") Carpet floor, built-in wardrobe, access to attic.
Bedroom 2
3.47m x 2.24m (11' 5" x 7' 4") Carpet floor, single panel radiator
Bedroom 3
3.73m x 3.04m (12' 3" x 10' 0") Large built-in wardrobe, access to attic, single panel radiator
OUTSIDE
Front
Access to driveway & rear from side of property
Rear
Concrete driveway, outdoor W.C, enclosed oil tank, numerous outbuildings, access to utility room, water tap, private & enclosed rear courtyard.
Garage 1
Located at the side of the house.
Up and over door, shelving
Garage 2
5.81m x 5.25m (19' 1" x 17' 3") Sliding garage doors, shelving all around
Shed
Located at rear of garage 2, oil burner inside.



