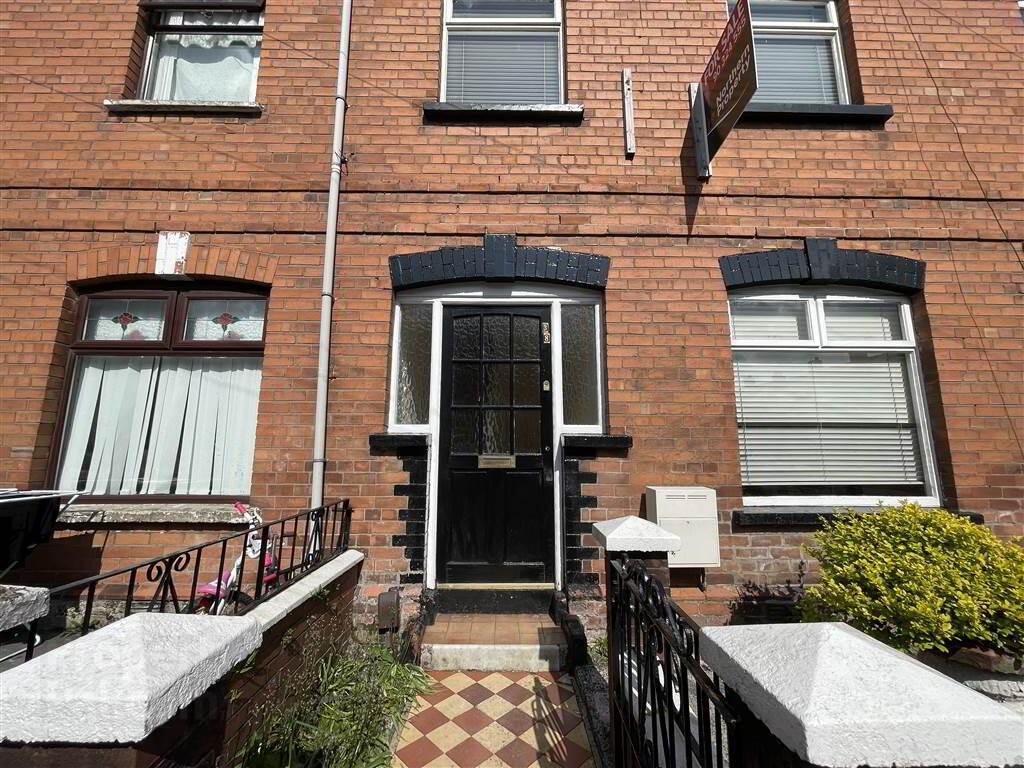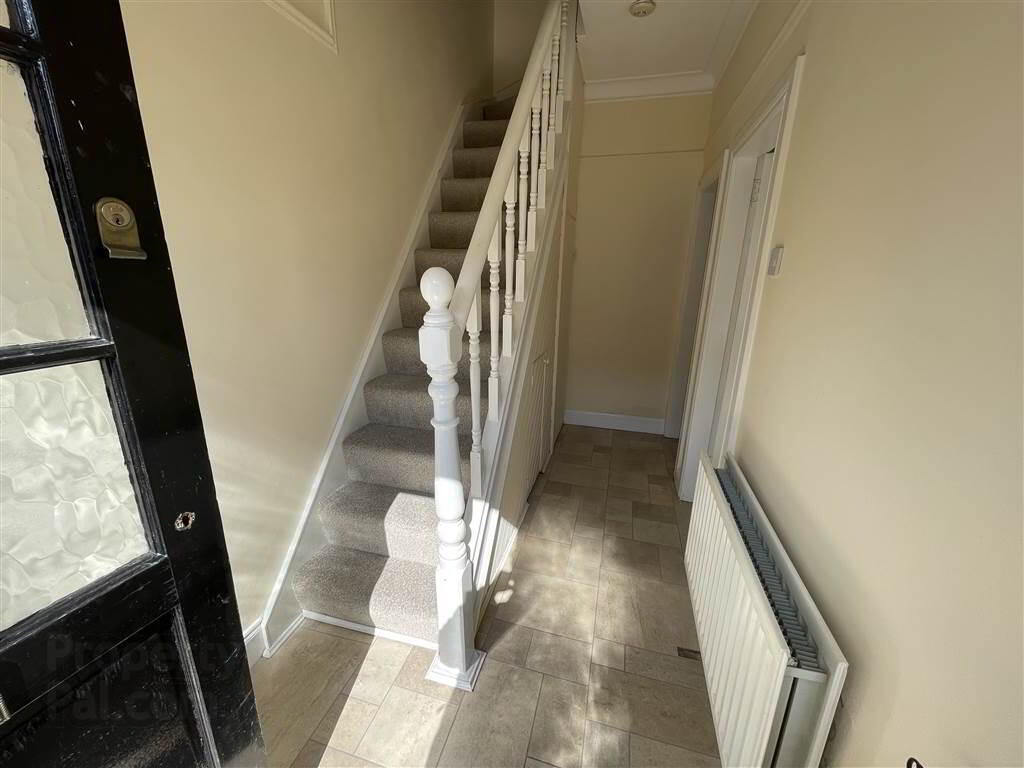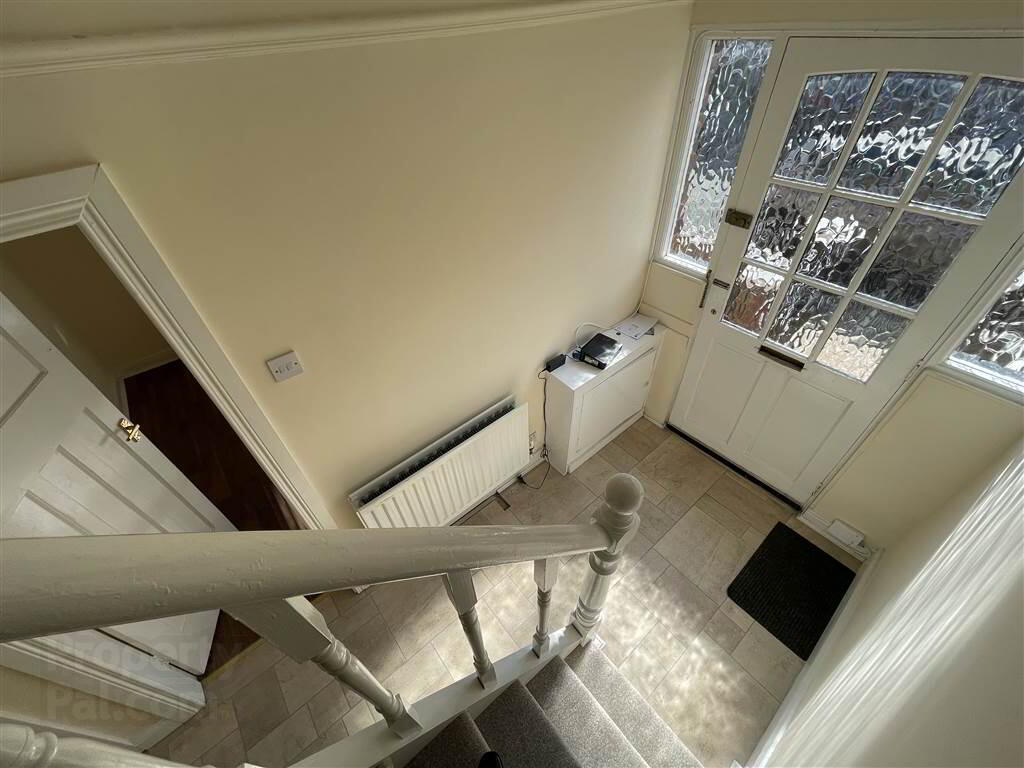


38 Iveagh Drive,
Belfast, BT12 6AY
3 Bed Terrace House
Sale agreed
3 Bedrooms
1 Reception
Property Overview
Status
Sale Agreed
Style
Terrace House
Bedrooms
3
Receptions
1
Property Features
Tenure
Not Provided
Energy Rating
Broadband
*³
Property Financials
Price
Last listed at Asking Price £109,950
Rates
£818.82 pa*¹
Property Engagement
Views Last 7 Days
38
Views Last 30 Days
190
Views All Time
14,321

Features
- Spacious Mid-Terrace
- Living Room with Fireplace
- Kitchen open plan to dining area
- Three Bedrooms
- Three piece bathroom suite
- Gas fired central heating
- Front & rear yard
Ground Floor
- HALLWAY:
- 4.11m x 1.68m (13' 6" x 5' 6")
- LIVING ROOM:
- 3.07m x 3.05m (10' 1" x 10' 0")
- KITCHEN/DINING
- 4.75m x 3.18m (15' 7" x 10' 5")
First Floor
- BATHROOM:
- 1.93m x 1.7m (6' 4" x 5' 7")
- BEDROOM (1):
- 3.02m x 2.64m (9' 11" x 8' 8")
- BEDROOM (2):
- 3.18m x 3.1m (10' 5" x 10' 2")
- BEDROOM (3):
- 2.08m x 2.01m (6' 10" x 6' 7")
Directions
Iveagh Drive is just off the Falls Road in West Belfast





