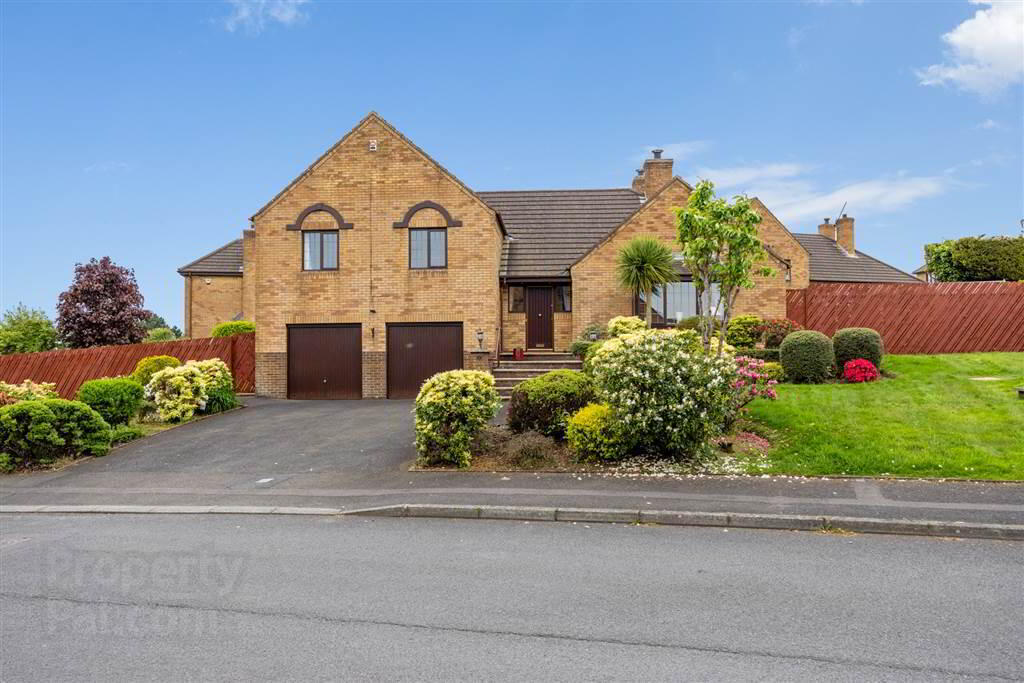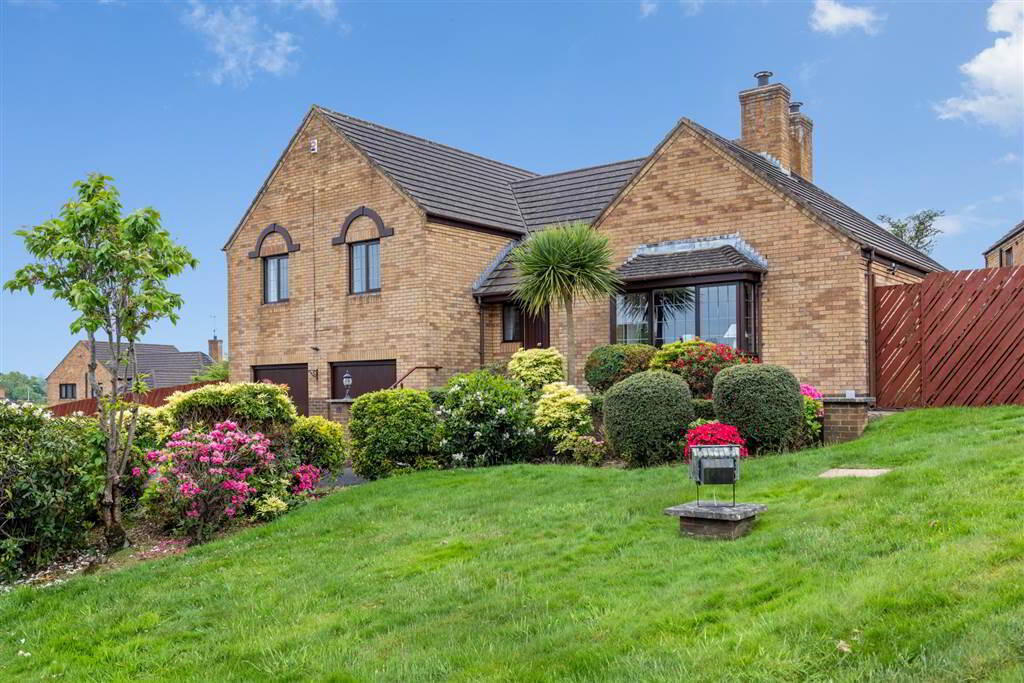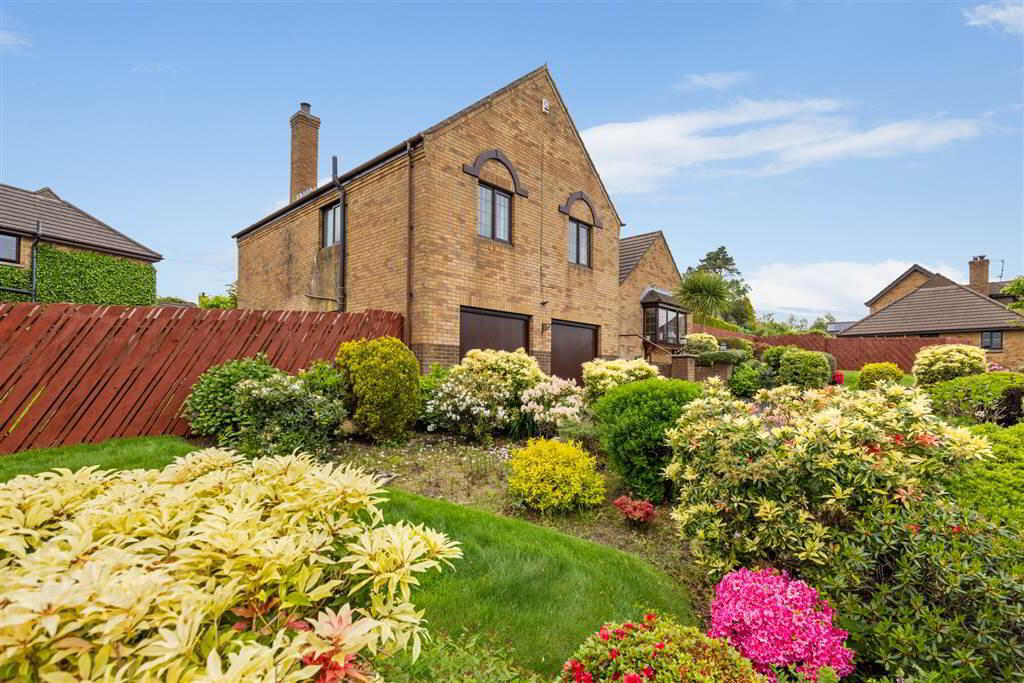


6 Royal Lodge Road,
Ballydollaghan, Belfast, BT8 7UL
5 Bed Detached House with garage
Offers Over £499,950
5 Bedrooms
3 Receptions
Key Information
Status | For sale |
Style | Detached House with garage |
Bedrooms | 5 |
Typical Mortgage | No results, try changing your mortgage criteria below |
Receptions | 3 |
Tenure | Not Provided |
EPC | |
Heating | Gas |
Broadband | Highest download speed: 900 Mbps Highest upload speed: 110 Mbps *³ |
Price | Offers Over £499,950 |
Stamp Duty | |
Rates | £3,045.00 pa*¹ |

Features
- Detached Family Villa and Forever Home
- Five Double Bedrooms, Primary with En-suite Shower Room
- Three Separate Reception Rooms
- Fully Fitted Kitchen Leading to Sun Catching Conservatory
- Burglar Alarm System
- Integral Double Garage with Combi Gas Boiler
- Gas Fired Central Heating and Double Glazed Timber Frame Windows Throughout
- Ample Parking to the Front
- Fantastic Corner Plot Offering Sun from Dawn to Dusk
- Desirable Family Development
Impressively presented throughout this bright and versatile accommodation comprises, two main reception rooms, a spacious kitchen leading to a sun trap conservatory and is harmonized with five double bedrooms, primary with an en-suite shower room, a family bathroom, separate WC across three levels. The property benefits from an integral double garage, gas fired central heating and double-glazed timber frame windows.
Number 6 is situated to the beginning of the development on a grand corner plot benefiting from a fully enclosed south facing rear garden, patio areas and pristine lawns and shrubs. To the front, ample driveway parking and mature gardens in lawn.
Early viewing is highly recommended.
Entrance Level
- ENTRANCE:
- Granite threeway steps leading to hard wood front door with two side lights.
First Floor
- ENTRANCE HALL:
- Solid hardwood floors, decorative cornicing and ceiling rose. Heating Controls and Alarm System.
- LIVING ROOM:
- 5.7m x 4.m (18' 8" x 13' 1")
Cornicing and ceiling rose. Marble Fireplace, Marble inset and Wooden surround with Gas Fire. Floors laid in carpet. Large bay window with three panels. Outlook to front and side. - KITCHEN:
- 4.85m x 2.95m (15' 11" x 9' 8")
Range of High and Low Level Units with built in fridge-freezer & dishwasher. Electric Rangemaster with 5 hobs and ovens. Tiled floors. LED spots.
Outlook to rear. - LIVING ROOM 2:
- 3.97m x 3.28m (13' 0" x 10' 9")
Hard wood floors. Gas Fire. Cornicing. Outlook to side. Patio doors leading to conservatory... - CONSERVATORY:
- Tiled Floors. Spot LED lights. Access to Rear. Sun Trap!
Second Floor
- LANDING:
- Access to Attic. Alarm System Controls.
- MASTER BEDROOM:
- 4.m x 3.2m (13' 1" x 10' 6")
Double Bedroom. Built in wardrobes & Desk. Outlook to rear. Floors laid in carpet. - ENSUITE SHOWER ROOM:
- Ensuite shower. Tiled floors. Low flush wc. Large Shower Cubicle with mixer shower.
- BEDROOM (2):
- 4.3m x 2.88m (14' 1" x 9' 5")
Double Bedroom. Laid in carpets. Outlook to front. - BEDROOM (3):
- 3.35m x 2.68m (10' 12" x 8' 10")
Double Bedroom. Laid in carpets. Outlook to front. - FAMILY BATHROOM:
- 3.m x 2.17m (9' 10" x 7' 1")
Cream Bathroom Suite. Large bath with mixer shower, Low flush WC. Pedestal wash hand basin. Part tiled walls. LED lighting. - HOTPRESS:
Ground Floor
- BEDROOM (4):
- 3.47m x 3.18m (11' 5" x 10' 5")
Double Bedroom. Laid in carpets. LED lights. Outlook to rear. - BEDROOM (5):
- 3.18m x 2.8m (10' 5" x 9' 2")
Double Bedroom. Laid in carpets. LED lights. Outlook to rear. - WC
- Partly tiled walls. Low flush WC. Pedestal Sink. Outlook to side.
- INTEGRAL DOUBLE GARAGE:
- 6.4m x 5.m (20' 12" x 16' 5")
Twin up and over doors. Lighting, power, plumbed utility area.
Outside
- Front Garden with ample driveway parking to front of house. Paved Driveway to the Front. Wrap around Gardens in Lawns and Patio Areas. Outside Lights and Tap. All enclosed with Fencing. The house offers a significant potential of extensions to side and rear.
Directions
Driving along Purdysburn Road in South Belfast,
turn into Royal Lodge Road, Number 6 is third house on the left.





