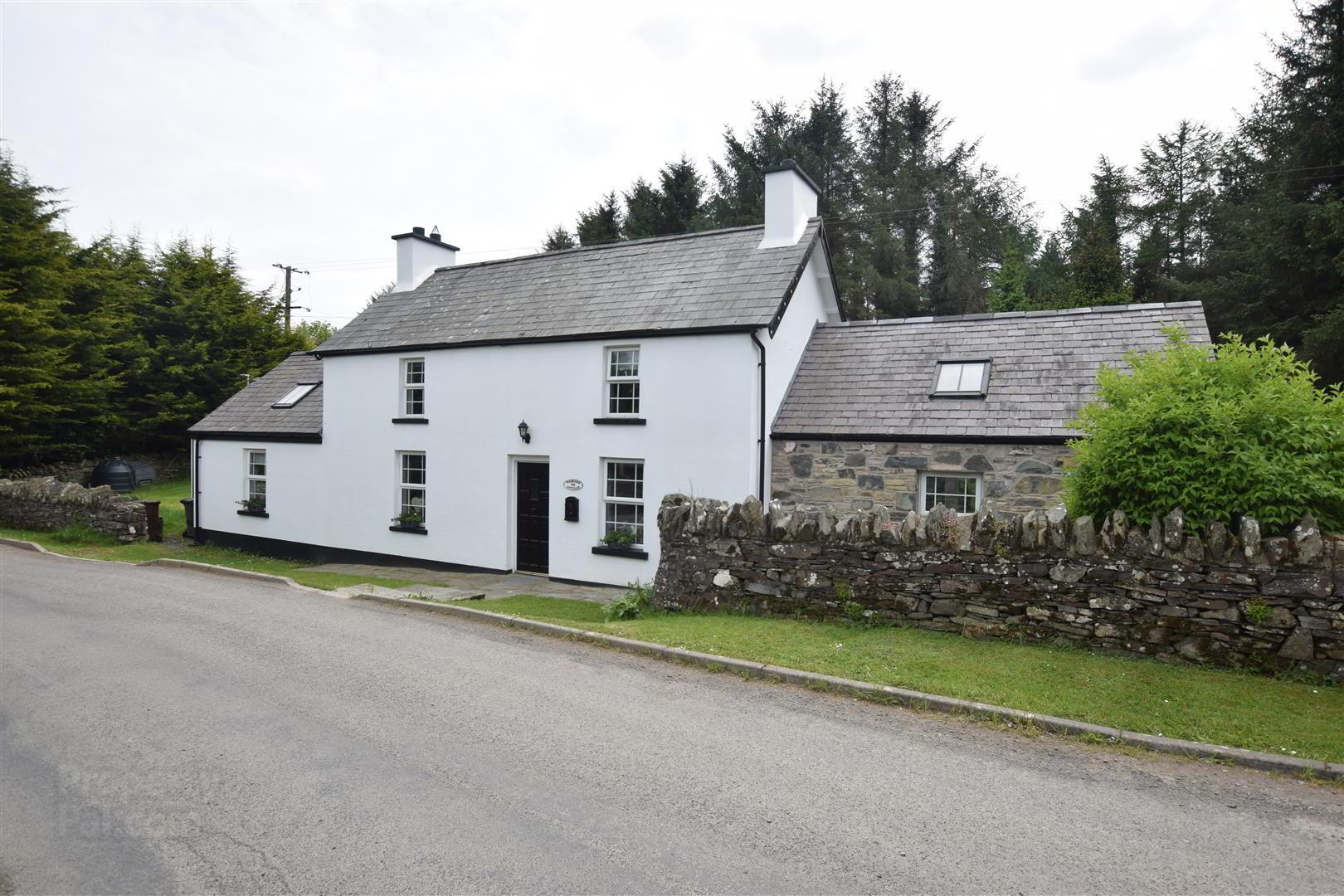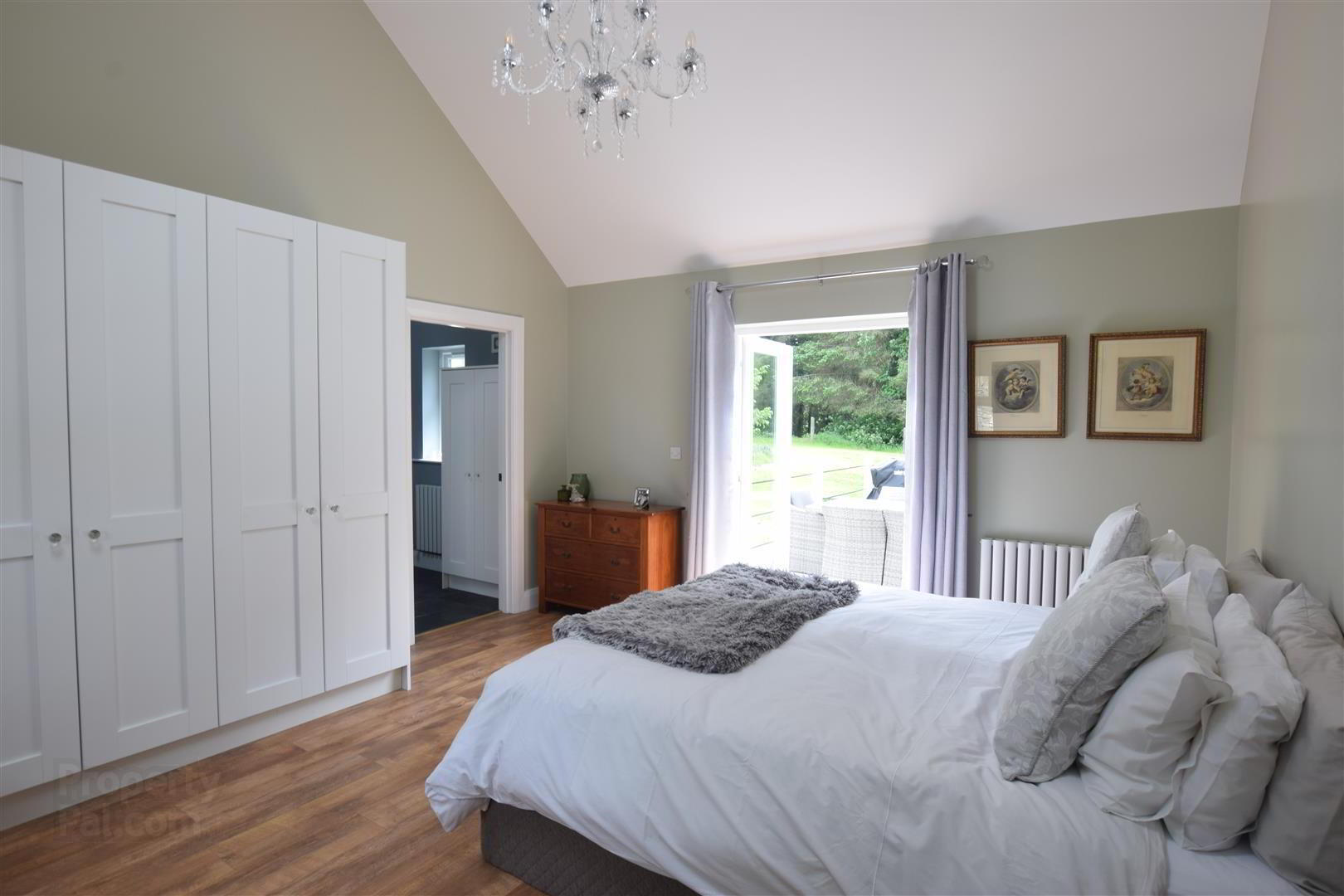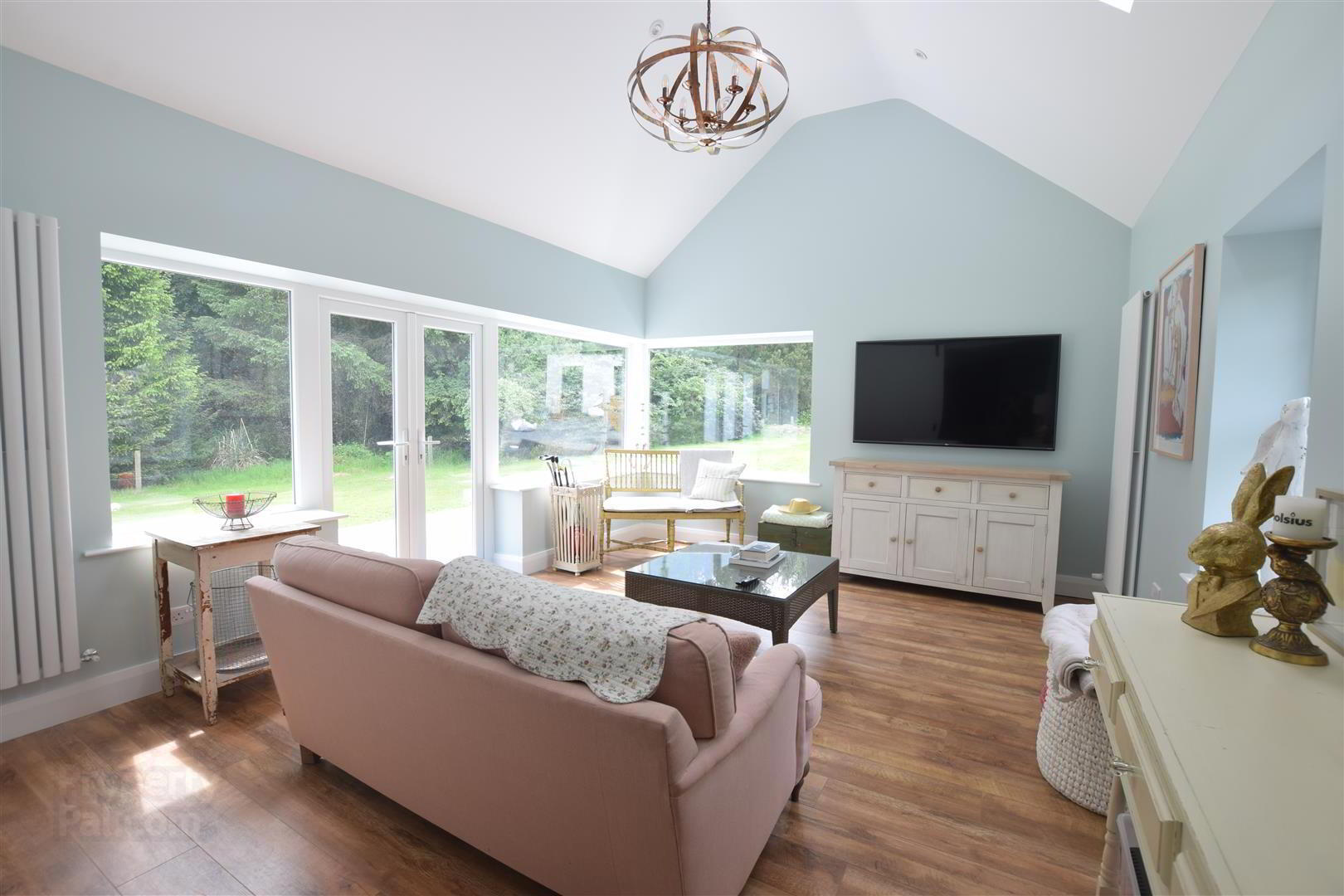


Matron's Cottage, 46 Church Road,
Kilmore, Crossgar, BT30 9HR
3 Bed Cottage
Offers Around £420,000
3 Bedrooms
2 Bathrooms
3 Receptions
Property Overview
Status
For Sale
Style
Cottage
Bedrooms
3
Bathrooms
2
Receptions
3
Property Features
Tenure
Leasehold
Energy Rating
Broadband
*³
Property Financials
Price
Offers Around £420,000
Stamp Duty
Rates
£1,554.88 pa*¹
Typical Mortgage
Property Engagement
Views Last 7 Days
343
Views Last 30 Days
1,560
Views All Time
41,461

Features
- Recently Extended Cottage
- Beautiful Decor
- Master With Ensuite
- Private Garden Space
- Detached Garage
- Three Bedrooms
- Three Reception
Private gardens surround the property, offering a tranquil setting for enjoying nature or hosting outdoor gatherings. The property sits on approx half an acre site. The detached garage provides convenient storage space or can be used as a workshop.
The modern decor enhances the cottage's appeal, creating a warm and inviting atmosphere throughout.
Viewing STRICTLY by appointment only.
- DOWNSTAIRS
- Living Room 3.96m x 3.66m (13'00 x 12'00)
- Open fire with marble hearth. carpet flooring
- Kitchen 3.96m x 2.1 (12'11" x 6'10")
- Range of high/low units & island with granite worktops, integrated induction hob, extractor & oven. Ceramic sink. Wooden flooring.
- Lounge 5 x 4 (16'4" x 13'1")
- Bathroom
- Low flush WC, vanity unit, walk in electric shower
- Sunroom 3.89m x 3.48m (12'9 x 11'05)
- Wooden flooring, rear aspect toward private gardens. Dining space.
- Master Bedroom 4.1 x 3.8 (13'5" x 12'5")
- Wooden flooring, built in wardrobe, patio doors leading to rear garden & decking area
- Ensuite
- Low flush WC, pedestal wash basin, walk-in shower, tiled walls
- UPSTAIRS
- Bedroom Two 3.96m x 3.05m (13'00 x 10'00)
- Built in storage
- Bedroom Three 3.96m x 3.05m (13'00 x 10'00)
- Built in storage




