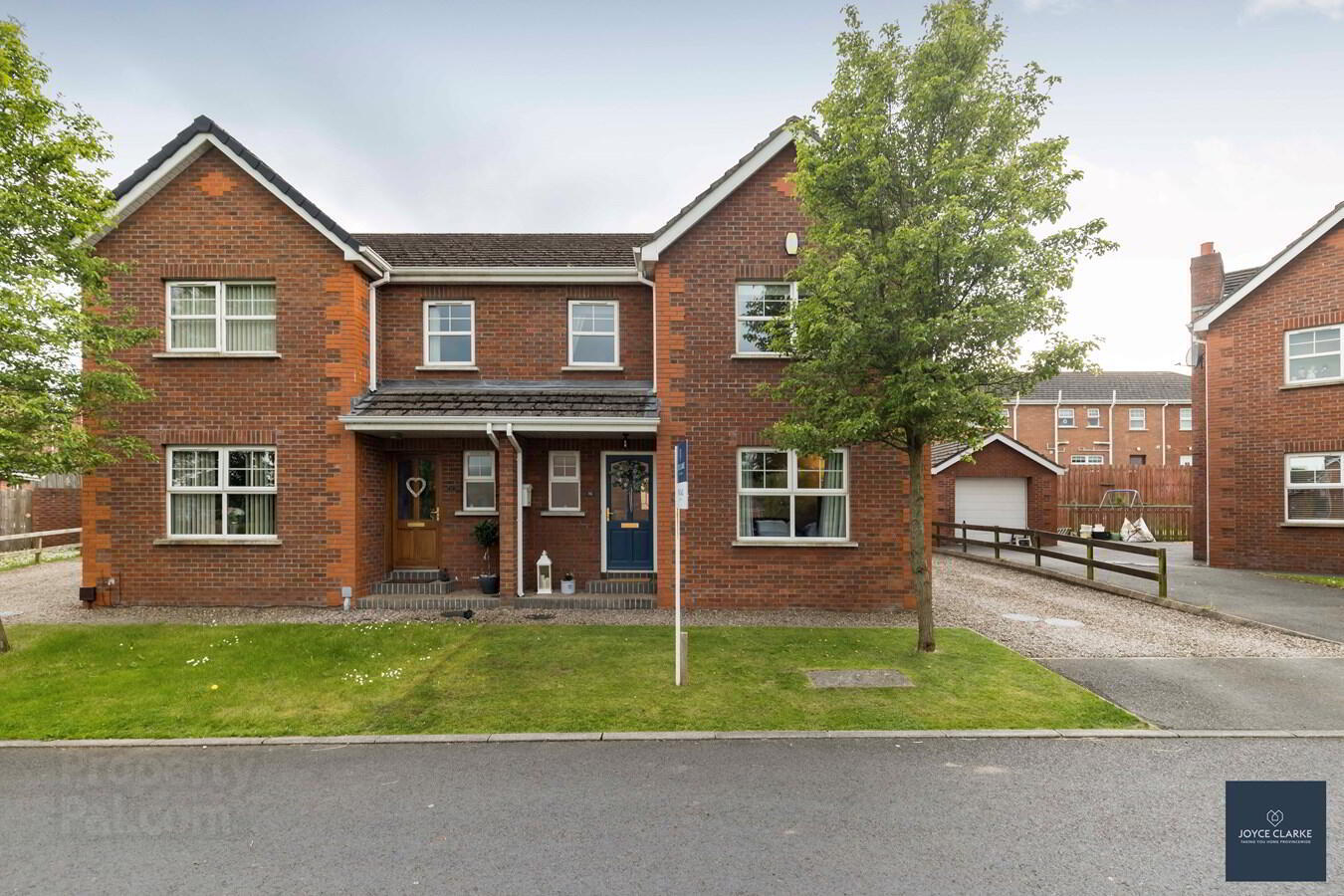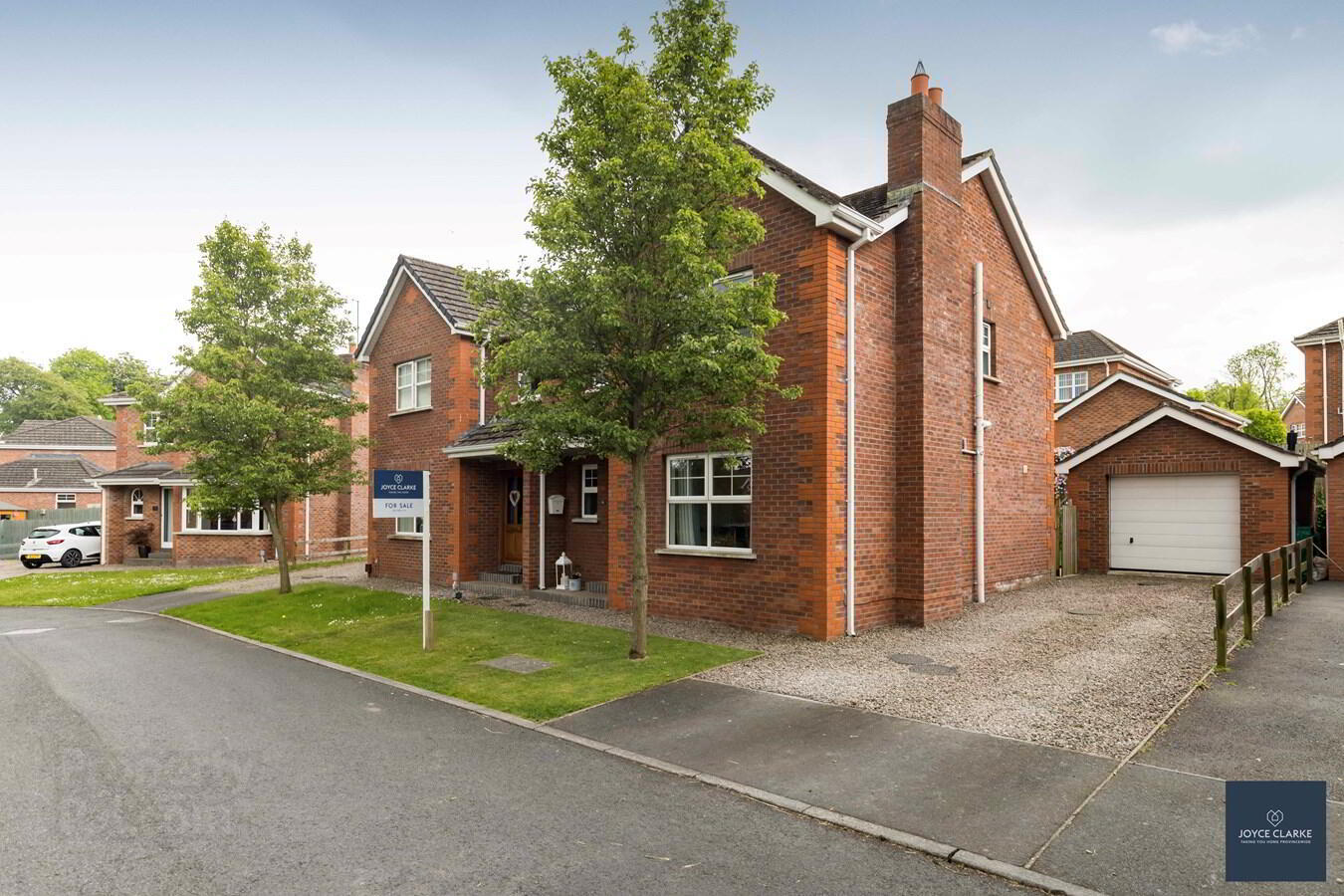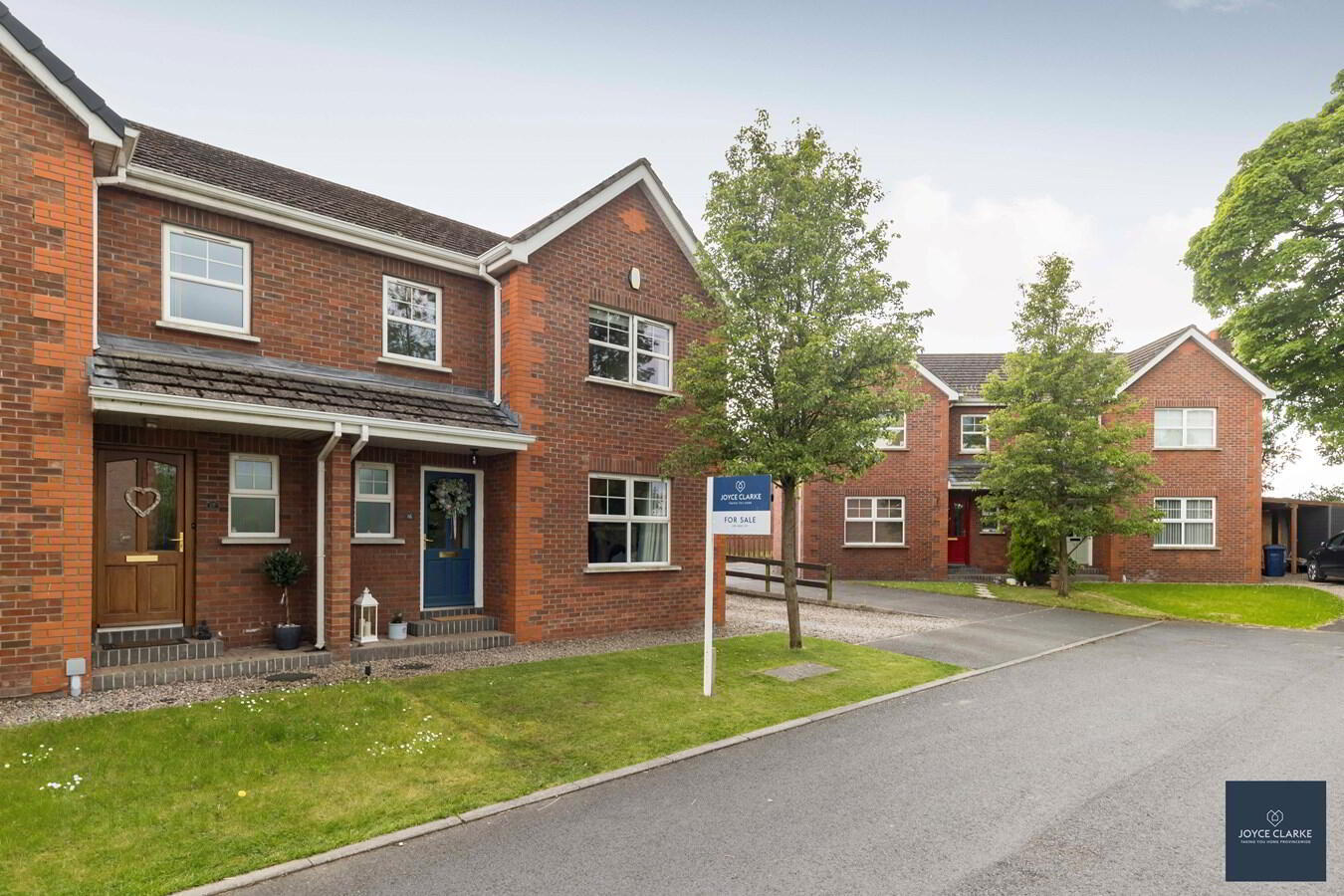


16 Windsor Hill,
Waringstown, BT66 7FZ
3 Bed Semi-detached House
Sale agreed
3 Bedrooms
3 Bathrooms
1 Reception
Property Overview
Status
Sale Agreed
Style
Semi-detached House
Bedrooms
3
Bathrooms
3
Receptions
1
Property Features
Tenure
Freehold
Energy Rating
Broadband
*³
Property Financials
Price
Last listed at Offers Around £189,950
Rates
£1,010.90 pa*¹
Property Engagement
Views Last 7 Days
30
Views Last 30 Days
393
Views All Time
15,174

Features
- Semi detached home in a highly regarded development
- Three bedroom, master with ensuite
- Stunning open plan kitchen with range of integrated appliances
- Spacious living room with open fire
- Four piece bathroom suite with separate shower
- Utility room and downstairs WC
- Fully enclosed private rear garden with paved patio for entertaining
- Detached garage
- Walking distance to schools, shops and amenities
We are delighted to present this superb three bedroom semi detached property to the market. Windsor Hill is one of the most sought after residential developments in Waringstown, benefiting from its central location, only minutes walk from the village and a short drive to neighbouring towns of Portadown, Lurgan and Banbridge. Number 16 is immaculately presented, offering a bright and spacious internal accommodation comprising of a spacious living room, modern kitchen, ground floor WC. Three generous bedrooms, master with en-suite and a beautiful family bathroom. Furthermore, this property offers the perfect outdoor space, boasting a private garden with paved patio and detached garage.
ENTRANCE HALLWood entrance door with glazed panel. Double panel radiator. Telephone point. Tiled flooring.
LIVING ROOM
3.83m x 4.48m (12' 7" x 14' 8")
Front aspect reception room. Open fireplace with wooden surround. Cast iron back panel and slate hearth. Wood effect laminate flooring. TV point. Double panel radiator.
KITCHEN DINER
3.82m x 3.76m (12' 6" x 12' 4")
Excellent range of high and low level kitchen cabinets. Range of appliances include eye level double oven with microwave above. Four ring electric hob with stainless steel extractor canopy above. Stainless steel one and a half bowl sink and drainage unit with pelmet including spotlighting above. Tiled flooring and splashback. Double panel radiator.
UTILITY ROOM
2.23m x 2.58m (7' 4" x 8' 6")
Range of high and low level units including larder style unit. Stainless steel sink and drainage unit. Space for washing machine and tumble dryer. Tiled flooring and splashback. Double panel radiator. Wood door with glazed panel giving access to rear.
GROUND FLOOR WC
0.87m x 1.75m (2' 10" x 5' 9")
Dual-flush WC and wash hand basin with pedestal. Tiled flooring and splashback. Single panel radiator. Window providing natural light.
FIRST FLOOR LANDING
Access to hot press with lighting and floored attic with lighting. Single panel radiator. Power point.
BEDROOM ONE
3.65m x 4.56m (12' 0" x 15' 0")
Spacious front aspect double bedroom. Double panel radiator. TV Point. (Wardrobe available with purchase).
EN SUITE
2.62m x 1.19m (8' 7" x 3' 11")
Tiled shower enclosure with electric shower. Dual flush WC and wash hand basin with pedestal. Tiled flooring
BEDROOM TWO
3.64m x 2.69m (11' 11" x 8' 10")
Rear aspect double bedroom. Double panel radiator.
BEDROOM THREE
2.42m x 2.62m (7' 11" x 8' 7")
Front aspect bedroom. Single panel radiator. Built-in storage closet.
FAMILY BATHROOM
2.69m x 1.67m (8' 10" x 5' 6")
Four piece bathroom suite comprising of panel bath showerhead attachment, dual flush WC, wash hand basin with pedestal and separate tiled shower quadrant with mains fed shower. Tiled flooring and splashback to wash hand basin and bath. Heated towel rail. Extractor fan.
OUTSIDE
GARAGE
5.32m x 3.4m (17' 5" x 11' 2")
Garage door, side pedestrian door and window. Oil condensor burner (2021). Power and lighting.
FRONT
Front garden laid in lawn with path leading to front door. Driveway to side laid in decorative stone.
REAR
Fully enclosed rear garden with gated access to driveway. Paved patio area. Majority of garden laid in lawn (drainage installed). Outside lighting and tap.





