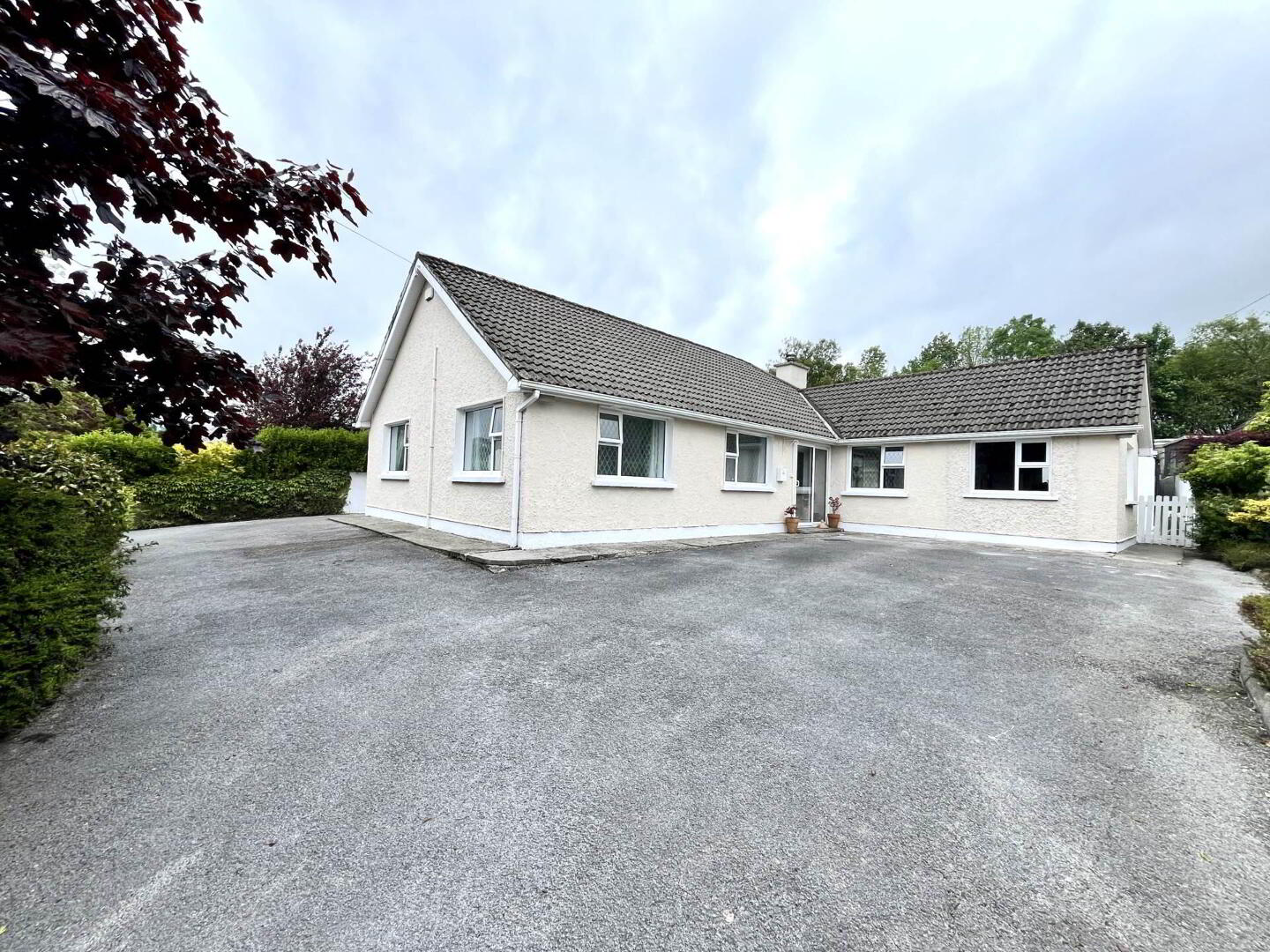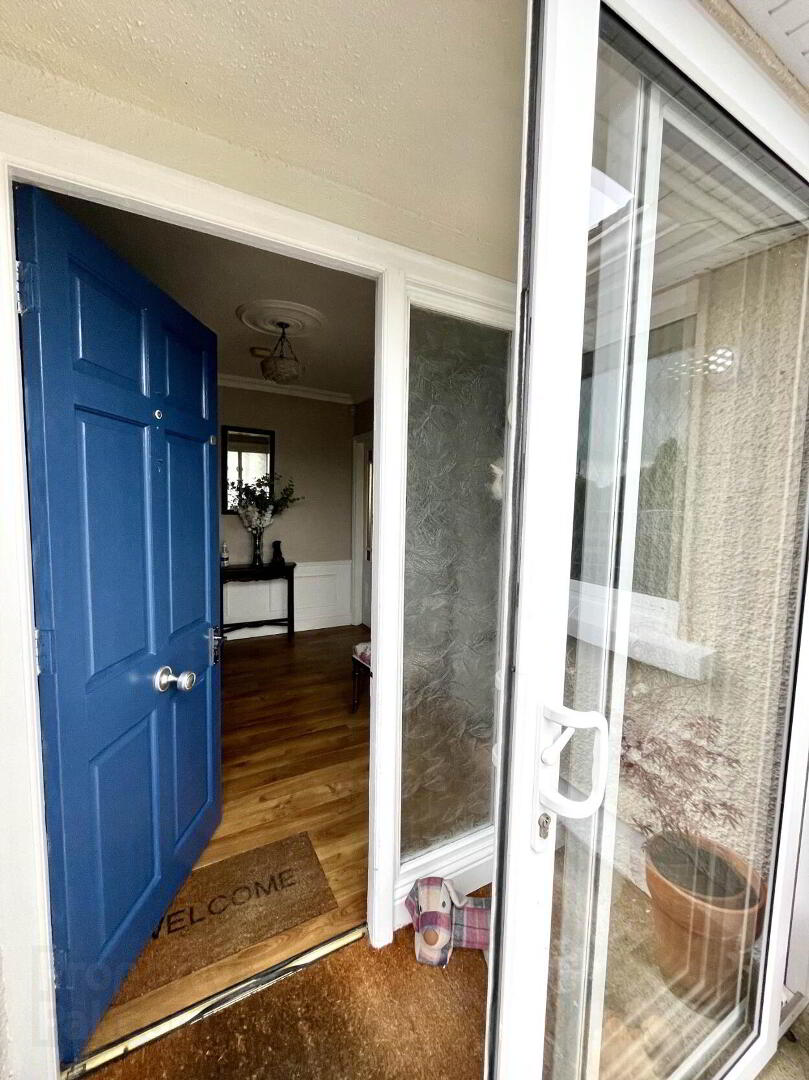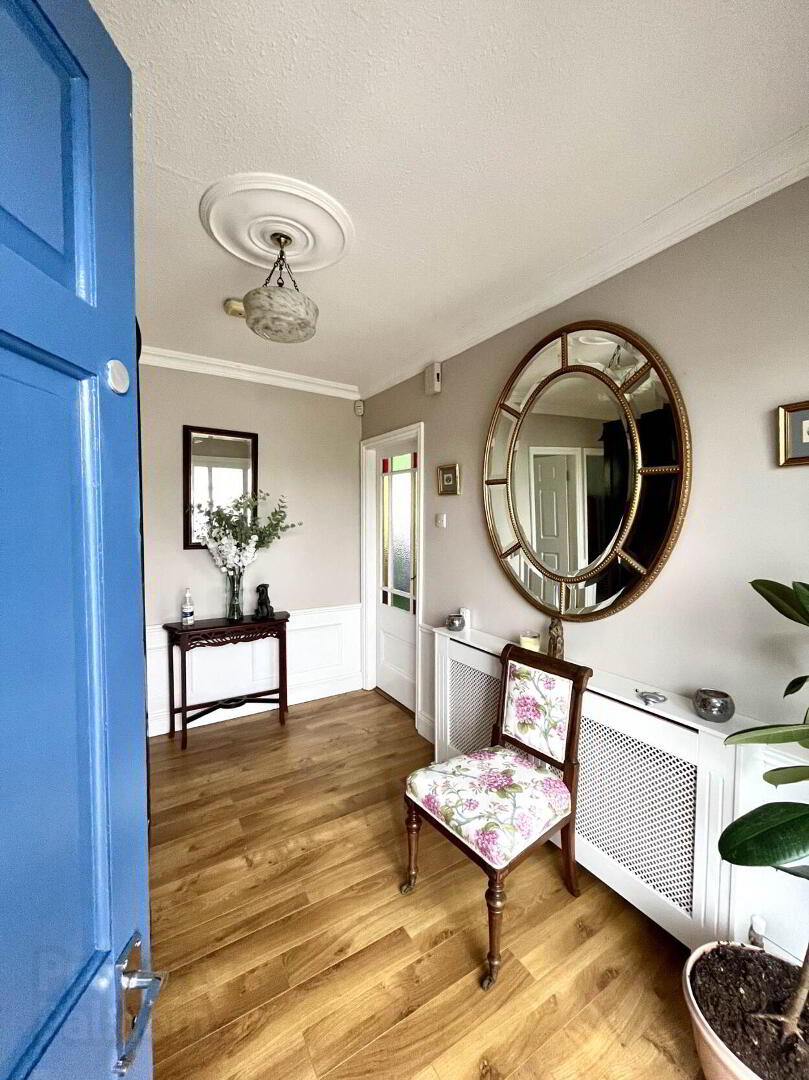


Eagle Heights,
Alderwood Road, Tralee
4 Bed Bungalow
Price €350,000
4 Bedrooms
2 Bathrooms
Property Overview
Status
For Sale
Style
Bungalow
Bedrooms
4
Bathrooms
2
Property Features
Tenure
Not Provided
Energy Rating

Property Financials
Price
€350,000
Stamp Duty
€3,500*²
Property Engagement
Views Last 7 Days
32
Views Last 30 Days
203
Views All Time
1,559

Features
- Oil Fired Central Heating
- PVC windows
- Large Garage/Workshop to the Rear
Gary O'Driscoll & Company are delighted to bring to the market this detached bungalow, located just minutes of Tralee Town Centre. Its boasts spacious living with 4 bedrooms, 2 bathrooms, and 2 reception rooms.
The property's four bedrooms are generously sized, with ample storage space in each. The primary bedroom features an en-suite bathroom, while the other three bedrooms share a separate bathroom. Both bathrooms offer modern fixtures and a neutral colour scheme.
Outside, the bungalow stands on around 0.3 acres and boasts a large garden perfect for outdoor entertaining. The garden is easy to maintain with a mix of lawn and patio areas, making it perfect for summer barbecues and socialising with family and friends. The property also offers off-street parking for several vehicles. It also benefits from a large detached garage/workshop to the rear.
With its beautiful location and abundant outdoor activities, Tralee is the perfect place to call home. The bungalow's spacious living, modern amenities, and prime location make it an ideal choice for anyone looking for a peaceful and comfortable place to live.
Accommodation Briefly consists of:
Porch:
1.94 x 0.59
Entrance hallway:
2.32 x 3.27
Hallway:
4.18 x 1.14
Sitting room:
4.56 x 4.62
Kitchen/ Dining room:
5.39 x 4.57
Utility:
2.76 x 4.59
Bedroom 1:
3.48 x 3.73
En-suite:
0.88 x 2.76
Bedroom 2:
2.76 x 3.38
Bedroom 3:
3.70 x 2.70
Bedroom 4:
2.47 x 2.96
Bathroom:
2.35 x 2.22
Garage:
12.45 x 4.69
Call us now @ our offices on Ivy Terrace at 066 710 4038 to arrange a viewing of this property! DISCLAIMER: Gary O Driscoll & Co Ltd for themselves and for the vendors or lessors of the property whose agents they are, give notice that: (i) The particulars are set out as a general outline for the guidance of intending purchasers or lessees, and do not constitute part of, an offer or contract. (ii) All descriptions, dimensions, references to condition and necessary permissions for use and occupation, and other details are given in good faith and are believed to be correct, but any intending purchasers or tenants should not rely on them as statements or representations of fact but must satisfy themselves by inspection or otherwise as to the correctness of each of them. (iii) No person in the employment of Gary O Driscoll & Co Ltd has any authority to make or give representation or warranty whatever in relation to this property.
Porch - 1.94m (6'4") x 0.59m (1'11")
Entrance lobby - 2.32m (7'7") x 3.27m (10'9")
Hallway - 4.18m (13'9") x 1.14m (3'9")
Sitting room - 4.56m (15'0") x 4.62m (15'2")
Kitchen/Dining room - 5.39m (17'8") x 4.57m (15'0")
Utility room - 2.76m (9'1") x 4.59m (15'1")
Bedroom 1 - 3.48m (11'5") x 3.73m (12'3")
En-suite - 0.88m (2'11") x 2.76m (9'1")
Bedroom 2 - 2.76m (9'1") x 3.38m (11'1")
Bedroom 3 - 3.7m (12'2") x 2.7m (8'10")
Bedroom 4 - 2.47m (8'1") x 2.96m (9'9")
Bathroom - 2.35m (7'9") x 2.22m (7'3")
Note:
Please note we have not tested any apparatus, fixtures, fittings, or services. Interested parties must undertake their own investigation into the working order of these items. All measurements are approximate and photographs provided for guidance only.


