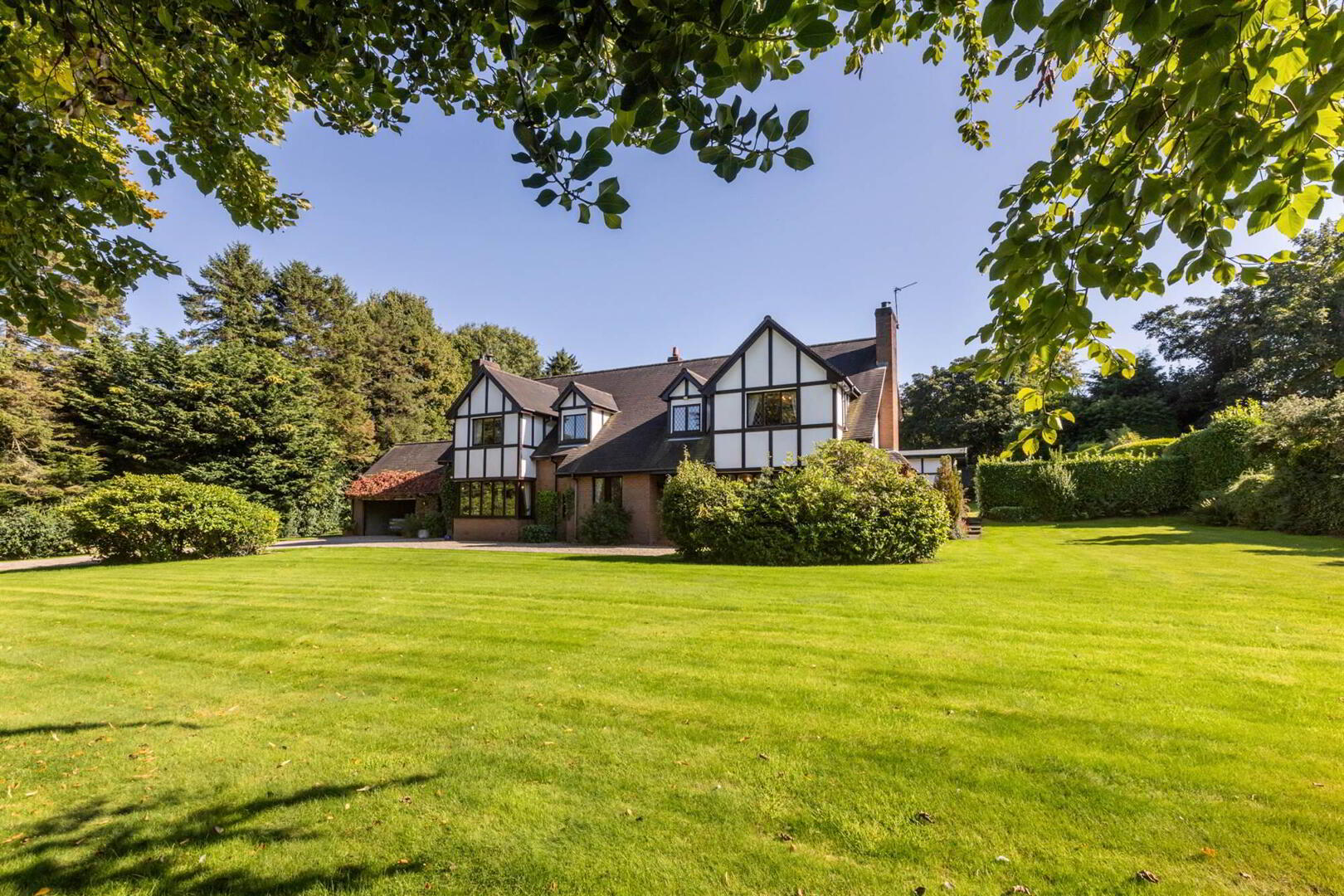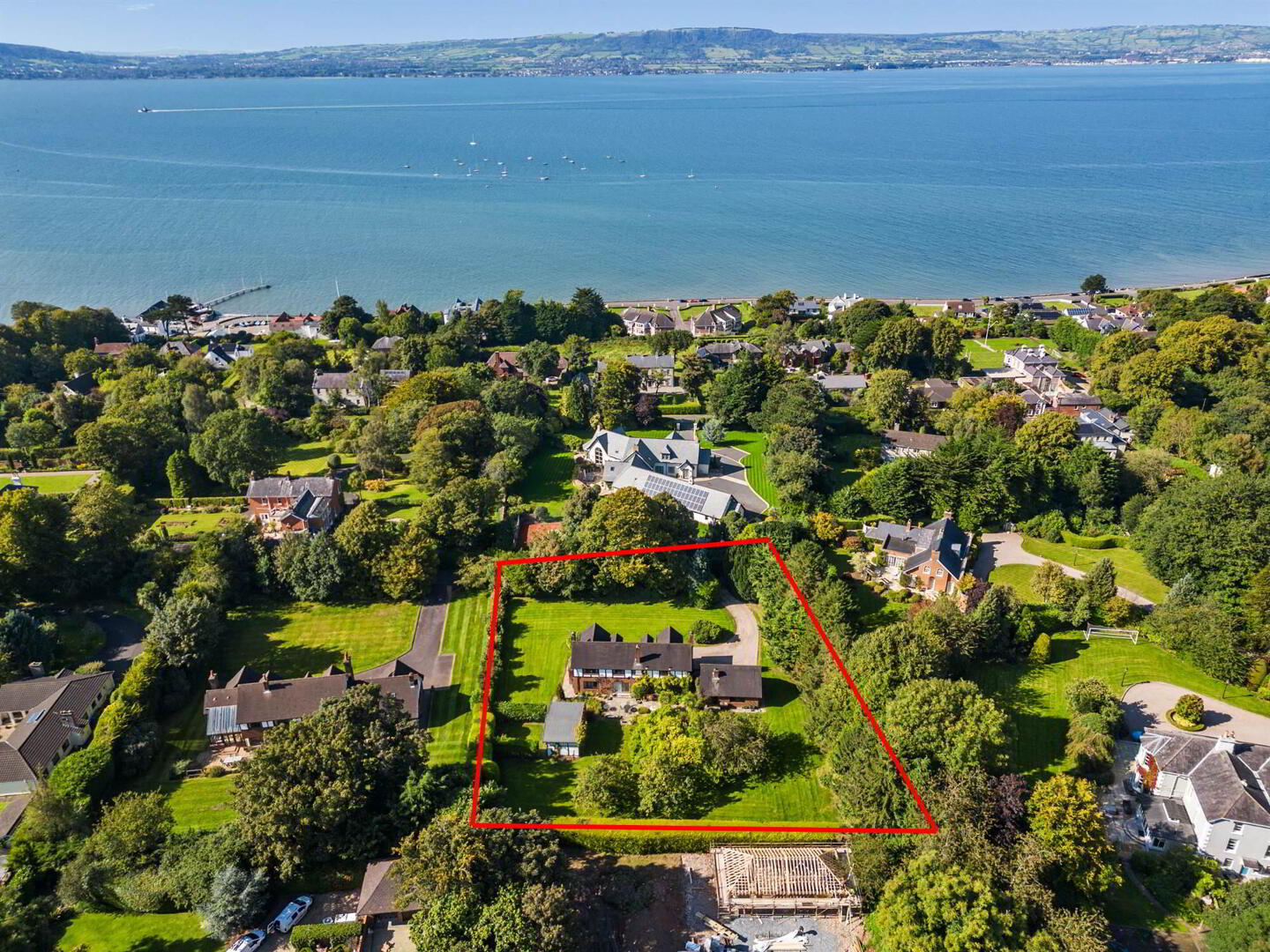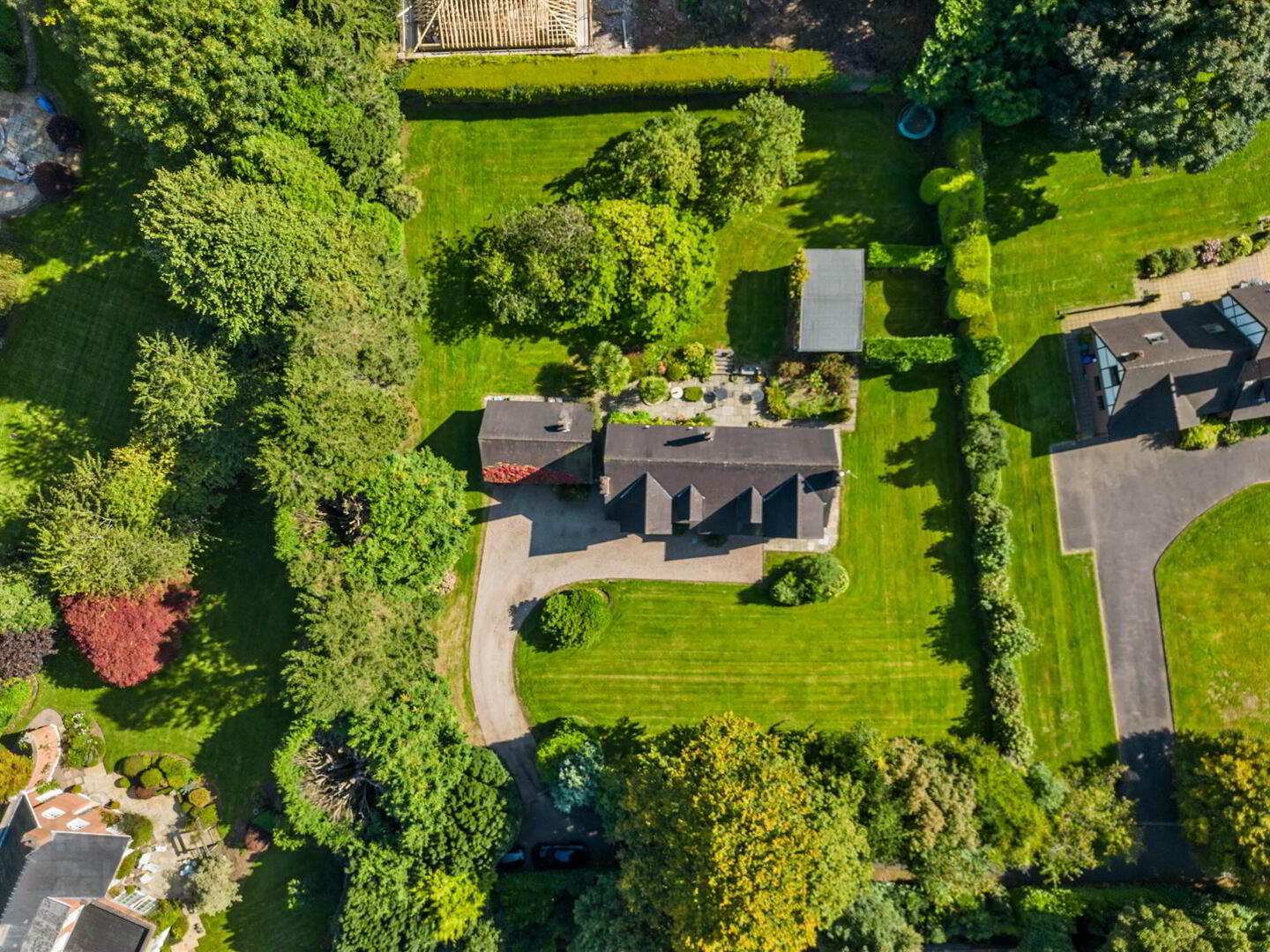


Merton, 29 Cultra Avenue,
Holywood, BT18 0AZ
4 Bed Detached House
Sale agreed
4 Bedrooms
3 Receptions
Property Overview
Status
Sale Agreed
Style
Detached House
Bedrooms
4
Receptions
3
Property Features
Tenure
Freehold
Energy Rating
Broadband
*³
Property Financials
Price
Last listed at Offers Over £1,250,000
Rates
£3,654.80 pa*¹
Property Engagement
Views Last 7 Days
49
Views Last 30 Days
252
Views All Time
18,791

Features
- Beautifully Maintained Family Residence Occupying Mature One Acre Plot Within Heart of Cultra
- Private and Mature Site Laid in Lawns, Mature Shrubs and Planting with Excellent Privacy
- Bright Spacious Accommodation Throughout
- Four First Floor Spacious Bedrooms Including Principal Bedroom with Walk-in Wardrobe and En Suite Shower Room
- Family Bathroom
- Generous Drawing Room with Inglenook Fireplace
- Family Room with Patio Doors Leading to Rear Gardens
- Well Appointed Family Kitchen with Range of Appliances
- Formal Dining Room with Square Bay Window and Mature Outlook
- Utility Room, Cloakroom and Ground Floor WC
- Double Glazing
- Oil Fired Central Heating
- Ample Driveway Parking
- Detached Double Garage
- Former Stable Block
- Mature Gardens Surround the Property Extending to One Acre
- Prestigious and Sought After Location
- Only a Few Minutes' Walk of Cultra Sea Shore, Seapark Beach, Delightful Coastal Walks and Royal North of Ireland Yacht Club
- Royal Belfast Golf Club is Also Close at Hand
- Commuting is Made Easy via Main Arterial Routes and Cultra Railway Halt
- The Property Lies Within the Catchment Area to a Range of Local Primary and Grammar Schools
- Ultrafast Broadband Available
This home has been exceptionally well maintained and beautifully decorated throughout. There is ample driveway parking, a detached double garage and also a former stable block. 29 Cultra Avenue is only a short stroll from the Cultra shore front, delightful coastal walks, Royal North of Ireland Yacht Club and Seapark beach. Commuting is convenient via main arterial routes or Cultra railway halt. This property lies within the catchment area to a range of local primary and grammar schools.
Ground Floor
- OPEN ENTRANCE PORCH:
- SPACIOUS RECEPTION HALL:
- 6.58m x 2.77m (21' 7" x 9' 1")
Attractive mahogany stairway with turned spindles and Newel post to first floor gallery landing. Mahogany wood strip floor. - CLOAKROOM:
- White suite comprising: Pedestal wash hand basin, ceramic tiled floor. Separate WC.
- DRAWING ROOM:
- 7.72m x 4.95m (25' 4" x 16' 3")
Attractive feature brick Inglenook fireplace with beam mantle, quarry tiled hearth and open fire with dog grate. Corniced ceiling. Wall light wiring. - LIVING ROOM:
- 4.52m x 3.96m (14' 10" x 13' 0")
Raised mahogany fireplace with polished granite inset and hearth and open fire. Full length aluminium frame double glazed sliding patio doors leading to patio and rear gardens. Corniced ceiling. Recessed lighting. - KITCHEN WITH DINING AREA :
- 5.05m x 3.96m (16' 7" x 13' 0")
Fully fitted with an excellent range of high and low level contemporary units with polished granite work surfaces and inset 1.5 bowl sink unit with mixer taps. Integrated appliances including Bosch double oven, 4 ring ceramic hob, Bosch dishwasher, Hotpoint fridge/freezer. Tiled floor. Recessed lighting. Corniced ceiling. - UTILITY ROOM:
- 2.31m x 2.26m (7' 7" x 7' 5")
Built in units. Plumbed for washing machine and ducted for tumble dryer. Tiled floor. Doorway to side. - REAR CLOAKROOM
- 2.31m x 1.52m (7' 7" x 5' 0")
First Floor
- SPACIOUS GALLERY LANDING/ STUDY AREA:
- Overlooking Reception Hall. Wall light wiring. Access to hotpress.
- BEDROOM (1):
- 5.87m x 5.64m (19' 3" x 18' 6")
Wall light wiring. Recessed lighting. - DRESSING ROOM:
- 2.87m x 2.06m (9' 5" x 6' 9")
Fitted with a good range of built in wardrobes with mirrored sliding doors. - ENSUITE SHOWER ROOM:
- 2.03m x 1.96m (6' 8" x 6' 5")
Contemporary white suite comprising: Fully tiled corner shower, vanity unit with oval wash hand basin and low flush WC. Fully tiled walls, ceramic tiled floor, chrome heated towel radiator. Recessed lighting. - BEDROOM (2):
- 4.98m x 3.96m (16' 4" x 13' 0")
- BEDROOM (3):
- 4.98m x 3.78m (16' 4" x 12' 5")
- BEDROOM (4):
- 3.48m x 3.28m (11' 5" x 10' 9")
- BATHROOM:
- 3.86m x 2.06m (12' 8" x 6' 9")
Coloured suite comprising: Panelled bath with mixer taps and shower fitment, glazed shower screen. Vanity unit with storage cupboards and inset wash hand basin. Low flush WC and bidet. Partially tiled walls. Recessed lighting.
Outside
- The property is approached by a tree lined private avenue leading to a sweeping pebbled driveway with generous parking to the front and side. The mature grounds extend to one acre with well tended gardens laid in lawns, mature trees and shrubs with an extensive patio area to the rear. Outside lighting and water supply.
- DETACHED DOUBLE GARAGE:
- 5.99m x 5.94m (19' 8" x 19' 6")
Automated up and over door. Power and light. - ADJOINING BOILER ROOM:
- 4.44m x 2.06m (14' 7" x 6' 9")
Oil fired central heating boiler. Coal store. Power and light.
GARDEN STORE (FORMER STABLES):
- ROOM (1):
- 4.27m x 3.66m (14' 0" x 12' 0")
- ROOM (2):
- 4.27m x 3.66m (14' 0" x 12' 0")
Directions
Travelling from the Maypole in Holywood continue out of Holywood, Bangor bound, along High Street and Bangor Road turning right onto the Holywood bypass, A2. Continue along the A2 passing the Maxol Marino Service Station on the left hand side and past Farmhill Road turning next left into Cultra Avenue. A private avenue serving Number 29 is located on the right hand side.




