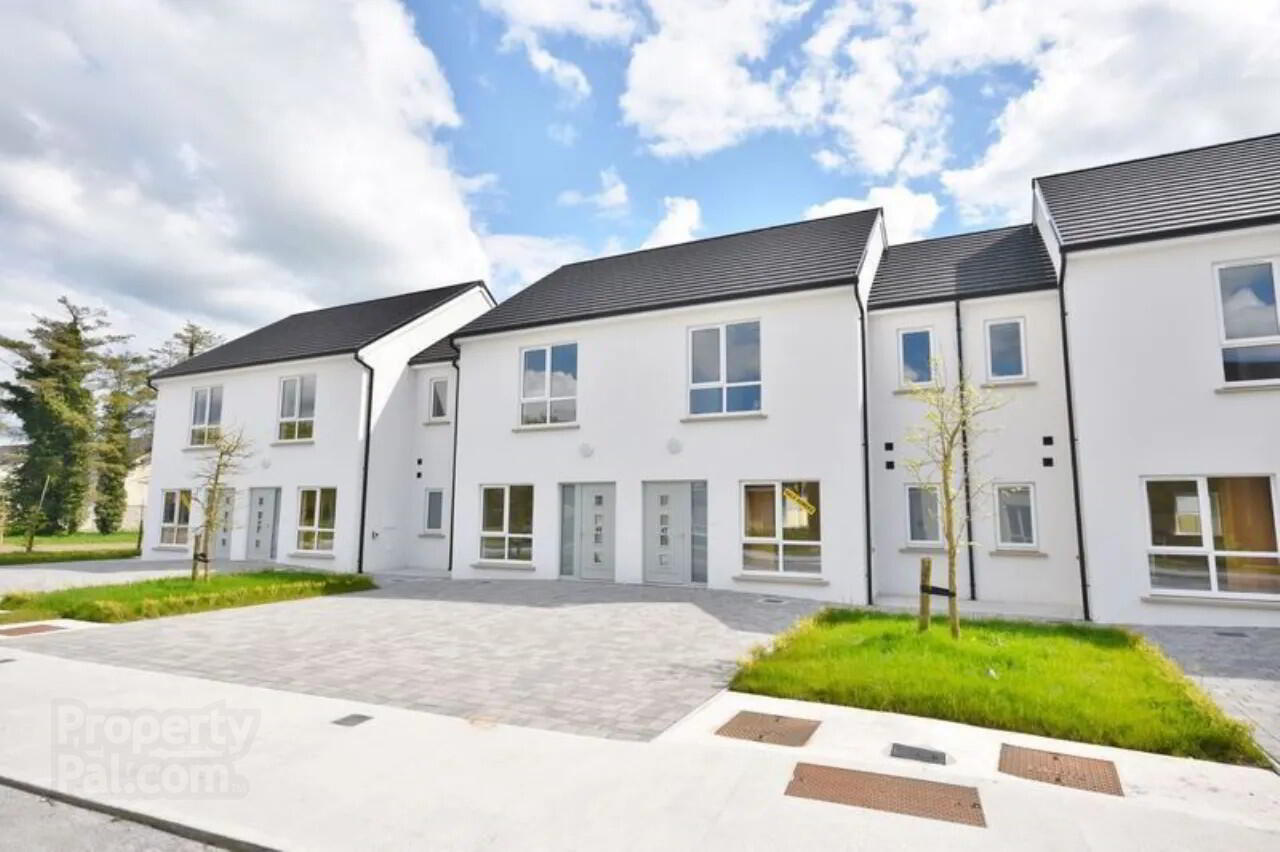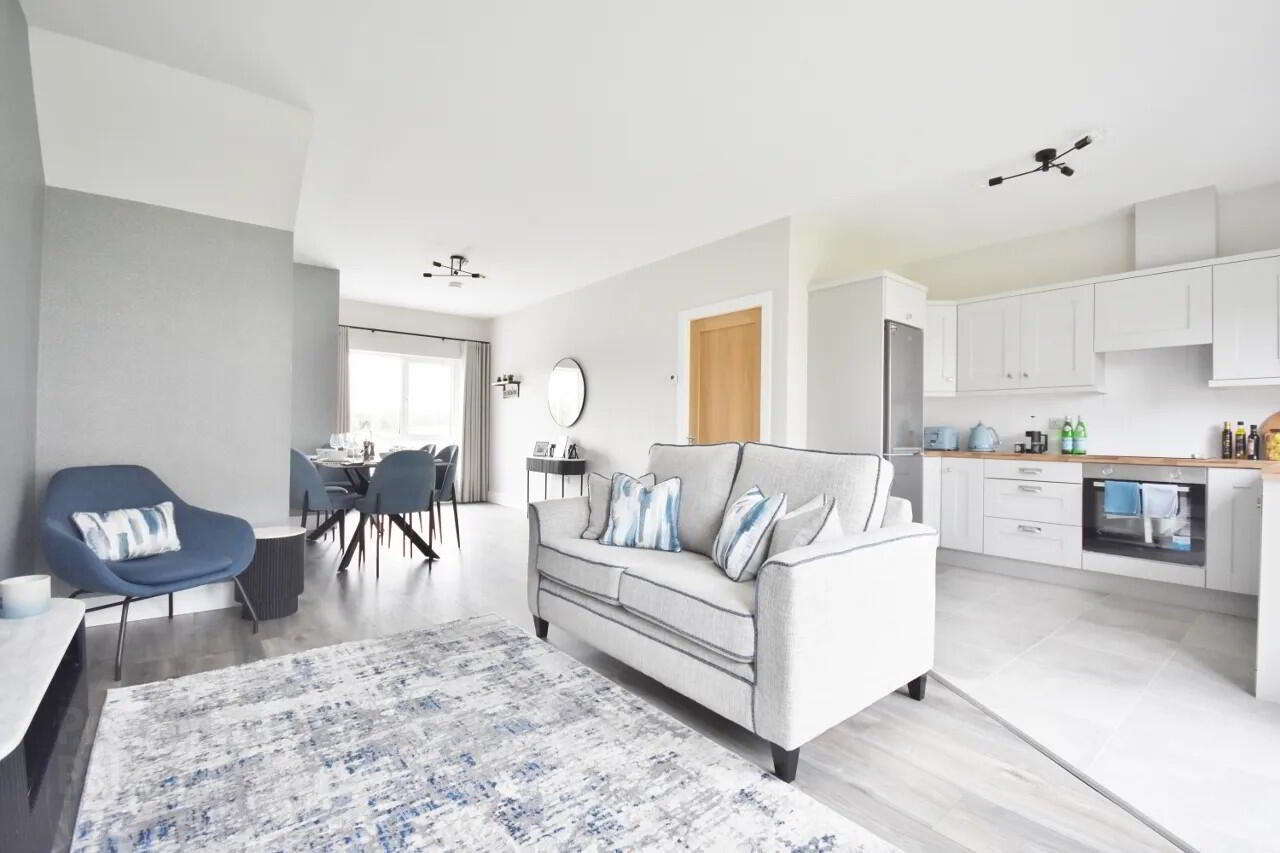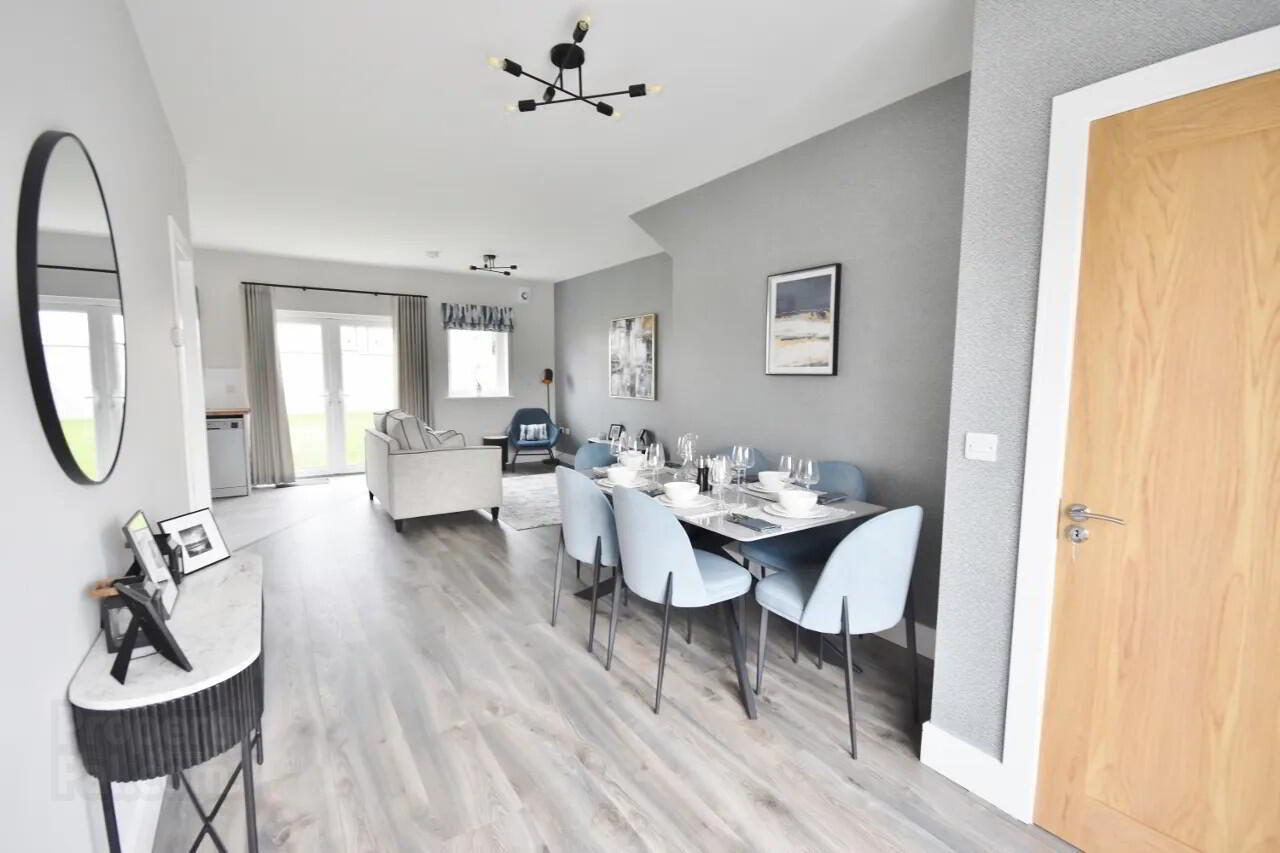


Type A, Mid Terrace,
Woodfield Manor, Killeline, Newcastle West
3 Bed House
Asking Price €295,000
3 Bedrooms
1 Bathroom
Property Overview
Status
For Sale
Style
House
Bedrooms
3
Bathrooms
1
Property Features
Tenure
Not Provided
Energy Rating

Property Financials
Price
Asking Price €295,000
Stamp Duty
€2,950*²
Rates
Not Provided*¹
Property Engagement
Views Last 7 Days
31
Views Last 30 Days
131
Views All Time
899
 **** SHOW HOUSE NOW OPEN ******
**** SHOW HOUSE NOW OPEN ****** This development qualifies for the Help To Buy and First Home Scheme.
Brand New Homes, Ready For Occupation
We are delighted to announce the launch of Woodfield Manor, a turn key development of 3 bedroom A rated homes.
Woodfield Manor is well located in the vibrant town of Newcastle West just 1km approx. from the N21, Limerick to Kerry national route and bus links. A short walk from West Limerick Leisure Sports Complex (pool and gym), new state of art Limerick Regional Athletics Hub, and nearby local soccer pitches.
Only 30 minutes from Limerick City (expect to reduce with proposed bypass of Adare). Regular scheduled bus links available.
For more information on how this new shared equity scheme could work for you please visit:
Our First Home Scheme Hub: www.sherryfitz.ie/firsthome
Our Mortgage Calculator here: www.sherryfitz.ie/mortgage-calculator
First Home Scheme County Council Price-caps: www.firsthomescheme.ie/about/property-price-ceilings/
Don't miss out! Register your interest now by emailing [email protected] or call our office on 068-32087.
Joint Agent Charles O'Brien 069-79931 Energy Efficiency - All homes are A2 rated and incorporate sustainable and renewable technology resulting in lower energy costs. - High levels of floor, wall and roof insulation throughout. - Airtight construction detailing ensuring minimal heat loss through building fabric.
Accessibility - The development is designed to comply with all requirements of TGD Part M – Access and Use. - The internal layout of the houses are designed with the owner in mind – large open spaces allow for modern day living.
Interiors - Tiled floor finish to downstairs WC and bathroom. - Painted wall finish to all rooms in neutral tones. - Panel type doors with softwood frames with modern chrome ironmongery throughout. - Timber staircase and handrail. - Contemporary skirting boards and architraves with painted finish. - Splash back wall tiles over kitchen worktop, tiling to bath and shower area along with splashback tiling provided to all wash hand basins. - Carpet to stairs and 1st floor accommodation.
Bathrooms - Stylish and contemporary bathroom and downstairs WC with sanitary ware. - Tiling to bath and shower area with splashback tiling provided to all wash hand basins. - Tiled floors to bathroom and downstairs WC. - Pumped showers fitted to bathroom.
Kitchens & Utility - The utility room is fitted with a washing machine/dryer, fitted units and countertop. - Contemporary kitchen fitted with electrical appliances as standard to include: single fan electric over, ceramic hob, extractor hood and 70:30 fridge freezer.
Mechanical & Electrical - Generous allocation of sockets and data points. - Mitsubishi air to water heat pump complete with intuitive user interface controller to maximise comfort. - Each house is fitted with a mechanical ventilation system designed for clean living with high energy efficient ventilation. - Broadband infrastructure in place to facilitate connection to a supplier of the home owners preference. - Smoke alarm connected to the electrical mains & heat detector in kitchen in line with all current regulations. - Low energy light fittings throughout. - TV connection point in living room and master bedroom - Connection to be provided by the homeowner.
Exteriors - White silicone external render. - High quality uPVC down-pipes and gutters. - Energy efficient future proof windows. - Insulated composite green uPVC front door with secure five-point locking system. - Black tiled roof. - External lights over front and rear of the dwelling. - Post & panel fence to rear gardens. - Driveways finished in permeable paving with generous parking area provided. - Graded and seeded rear gardens.
BER: A2
BER Number: 100000000
Energy Performance Indicator: 90
Newcastle West (Irish: an Caisleán Nua Thiar) is the largest town in the county, excluding Limerick city, and sits on the River Arra which flows into the River Deel. Newcastle West is in the middle of a great bowl-shaped valley in West Limerick. The crest of the town carries the image of a wild boar. Newcastle West is on the N21 road from Limerick to Tralee, between Rathkeale and Abbeyfeale.
Many people who work in Limerick City live in Newcastle West and its environs and commute the 42 kilometres (26 mi) daily. However, Newcastle West itself is now a large centre of employment with a strong business and entrepreneurial culture. Large to medium employers include Pallas Foods, Rettig Myson, Ballygowan Spring Water and Filtertek. Hundreds are employed in the retail stores including local and international multiples. In recent times, there has been national success stories in e-business from local companies like HuntOffice.ie and IrishTourism.com, who are growing information technology skills and employment in the emerging knowledge economy of the town.
Today, Newcastle West is situated on the Irish National primary road - N21, where it is joined by the R520, R521 and R522 regional roads. Newcastlewest is forty minutes drive from Limerick City and an hour from Killarney. It is within 1 hours drive of Shannon, and Kerry International Airports, and 2 hours from Cork Airport.
BER Details
BER Rating: A2
BER No.: 100000000
Energy Performance Indicator: 90.0 kWh/m²/yr


