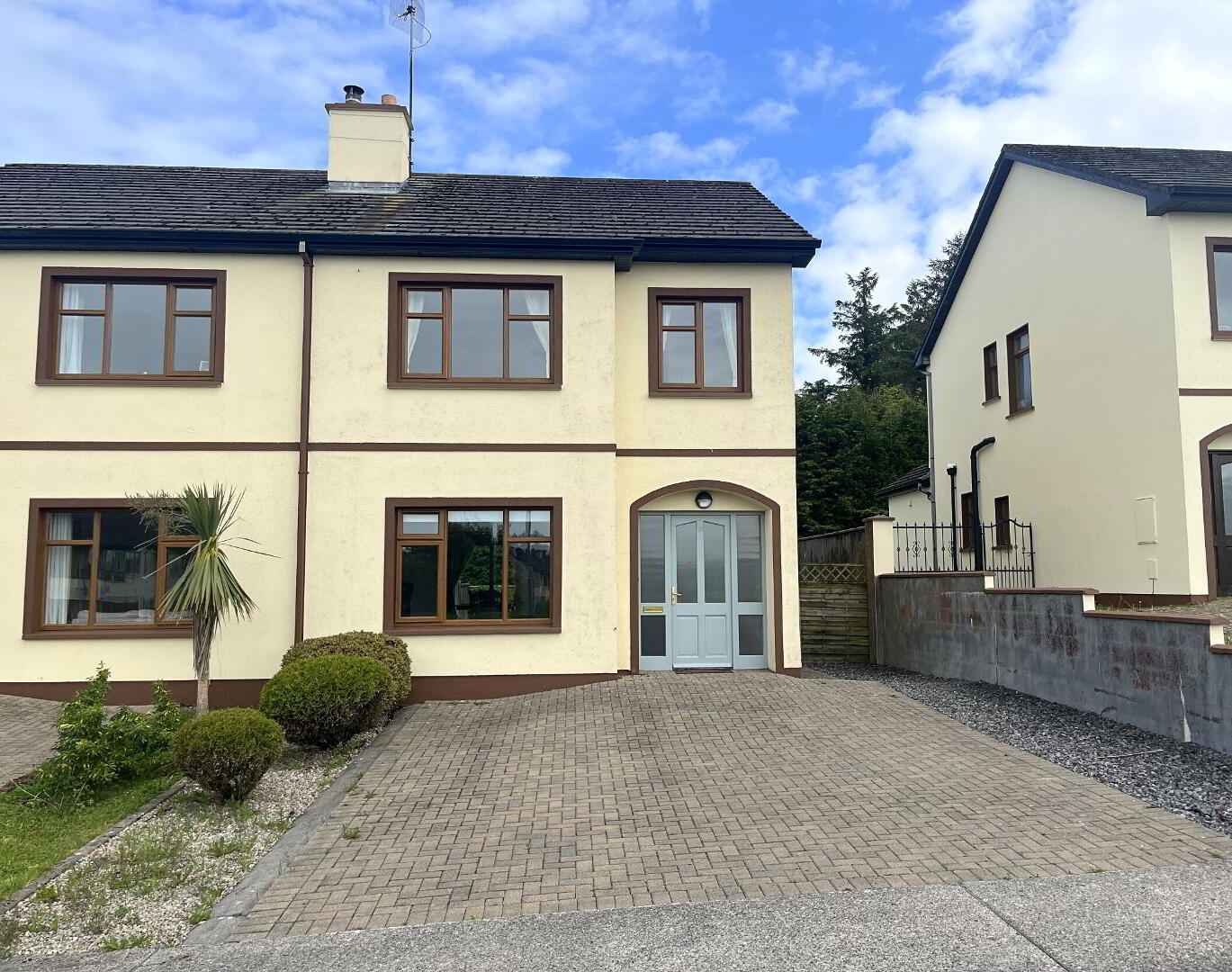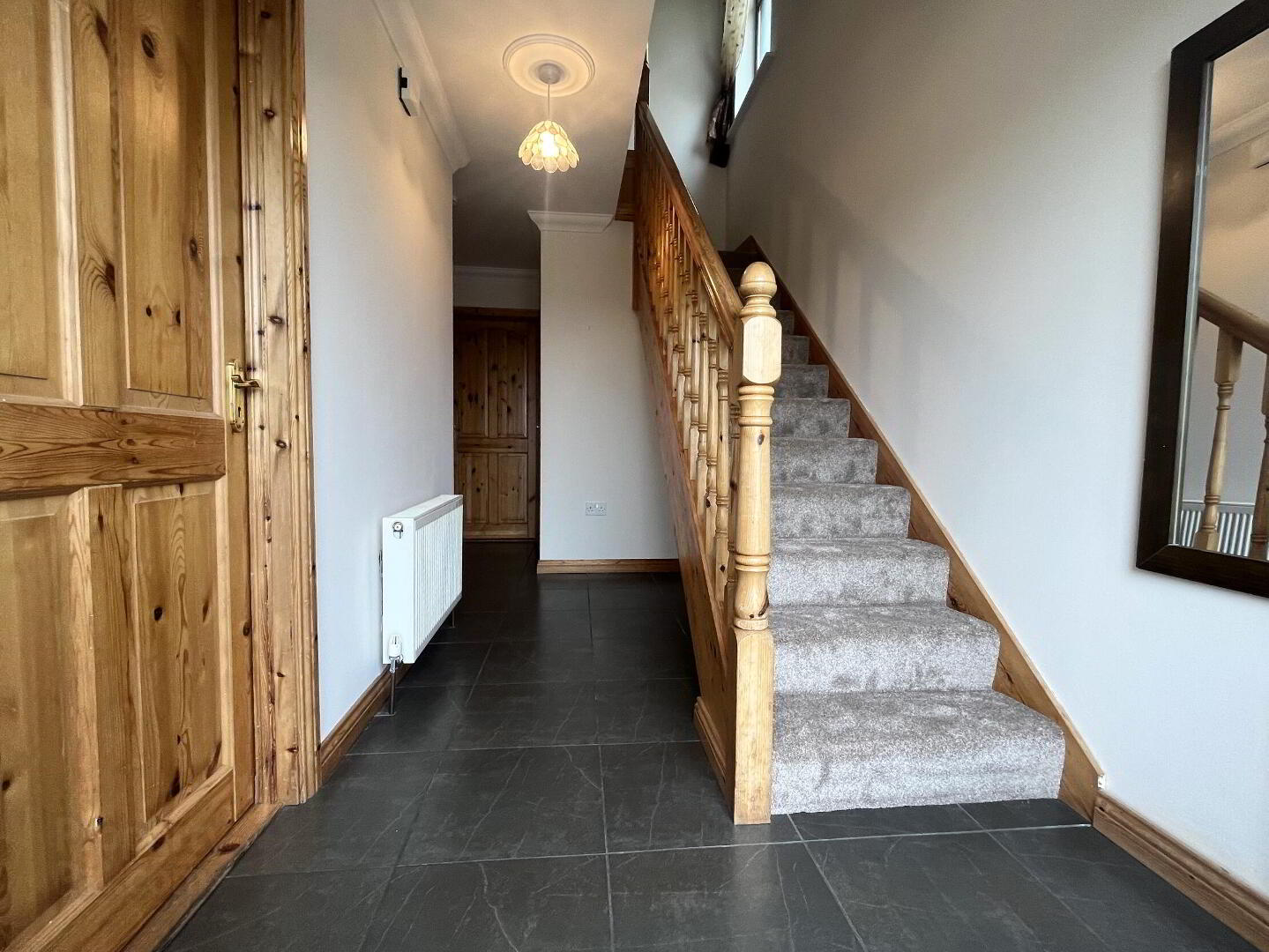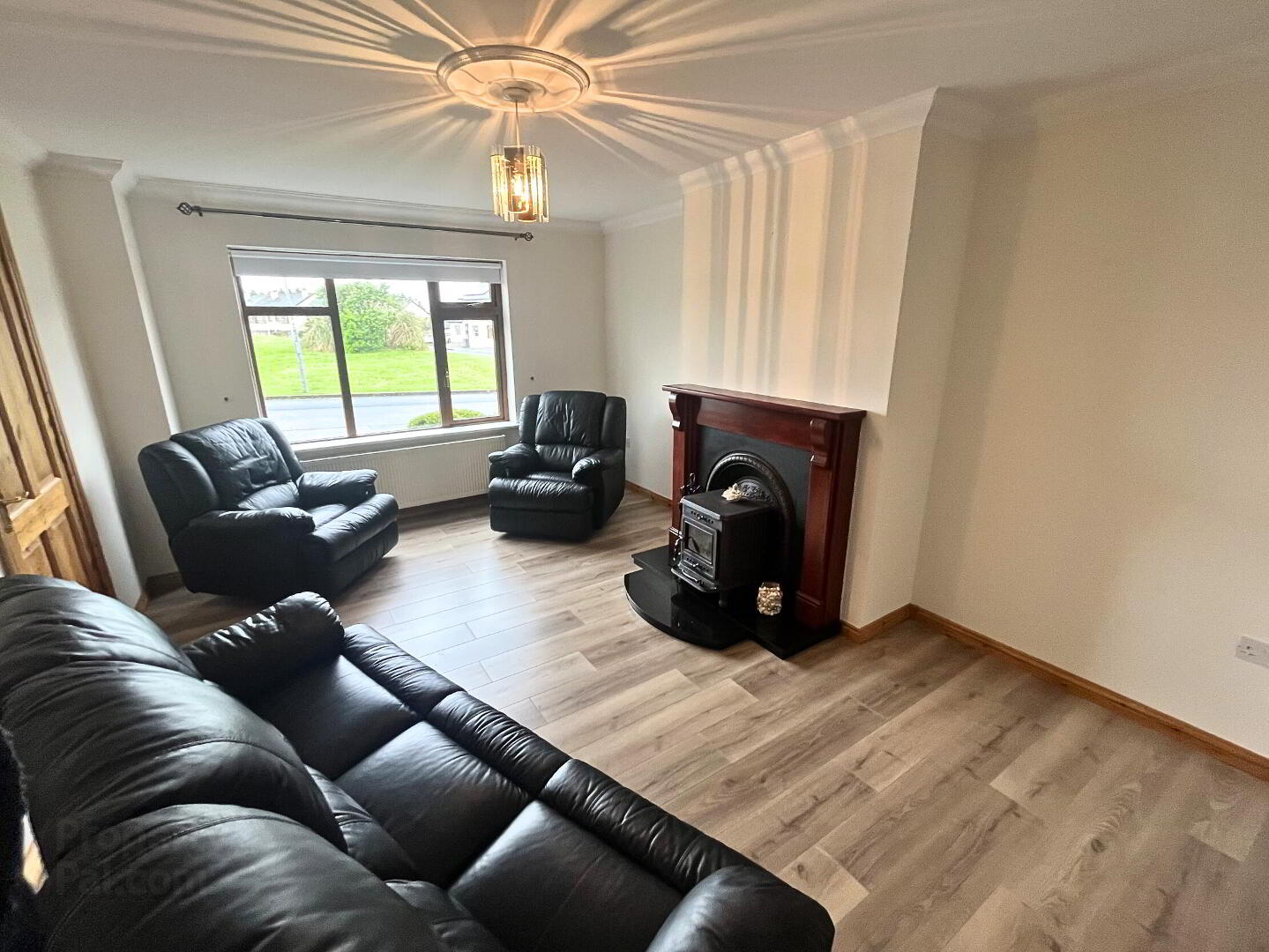


16 Grattan Cres,
Claremount, Claremorris
3 Bed Semi-detached House
Guide price €225,000
3 Bedrooms
2 Bathrooms
1 Reception

Key Information
Status | For sale |
Price | Guide price €225,000 |
Style | Semi-detached House |
Bedrooms | 3 |
Bathrooms | 2 |
Receptions | 1 |
Tenure | Not Provided |
BER Rating |  |
Stamp Duty | €2,250*² |
Rates | Not Provided*¹ |

A superb 3 bedroom semi-detached residence in pristine condition, located in the much sought after Grattan Park Development. The development is located within walking distance of Claremorris Town Centre and all the amenities it has to offer. The development is a popular development with large green areas and creche facilities on site.
The property has been built and maintained to the highest of standards and has a host of wonderful features including tiled entrance hallway, carpeted stairs, fully fitted kitchen with appliances, timber flooring and open fireplace in living room with solid fuel stove, patio doors from kitchen to rear garden, oil fired central heating, smoke alarms, high specification of insulation throughout, front and rear gardens.
The accommodation comprises of Entrance Hallway, Guest WC, Kitchen/Dining Room, Utility Room, Living Room, 3 Bedrooms, 1 Ensuite, 1 Bathroom, Hotpress.
With its convenient location, this property would make the ideal first time buyers home, family home or an investment property.
MEASUREMENTS AND FEATURES:
Entrance Hallway 4.88 x 2.01
Tiled flooring, 1 radiator.
Sitting Room 5.1 x 3.7
Open fireplace with solid fuel stove,
timber flooring, coving to ceiling with
centre piece, 1 radiator.
Kitchen/Dining Room 8.6 x 6.9
Fully fitted kitchen with oven, hob, and
dishwasher, tiled flooring and splash back
area, 2 radiators.
Utility Room 2.77 x 1.35
Tiled flooring, fitted units, 1 radiator.
Guest W.C. 1.5 x 1.4
Tiled flooring and splash back area, wash hand basin, wc, 1 radiator.
Upstairs
Master Bedroom 4.4 x 3.4
Laminate timber floors, fitted wardrobe, 1 radiator.
Ensuite 2.3 x 1.4
Tiled flooring and splash back area, shower, wc, wash hand basin, 1 radiator.
Bedroom 2 4.6 x 3.4
Laminate timber floors, fitted wardrobe, 1 radiator.
Bedroom 3 3.1 x 2.3
Laminate timber floors, fitted wardrobe, 1 radiator.
Bathroom 2.3 x 2.025
Tiled flooring, walls semi-tiled, bath, shower, wc, wash hand basin, 1 radiator.
FEATURES:
Superb 3 bedroom semi-detached residence.
Presented in pristine condition.
Convenient location close to all amenities.
Fully fitted kitchen with integrated appliances.
Open fireplace with solid fuel stove in sitting room.
Patio doors to rear garden.
Laminate timber flooring in bedrooms.
Smoke alarms.
Oil fired central heating.
Solid ash doors throughout.
Hardwood front door. Brown woodgrain effect PVC double glazed windows.
Aluminium fascia and soffit.
High specification of insulation throughout.
Insulated concrete floors on ground floor.
Hollowcore concrete floors on first floor.
Front and rear gardens.
Brick paving finish to drive
DIRECTIONS
From Claremorris, take the Castlebar road for approximately 1 km. After the Dalton Nursing Home turn right into the Grattan Park Development. Take the 2nd right and follow the road past the creche. Grattan Crescent is in to your left after the creche. Look out for the DNG sign. F12X5V6


