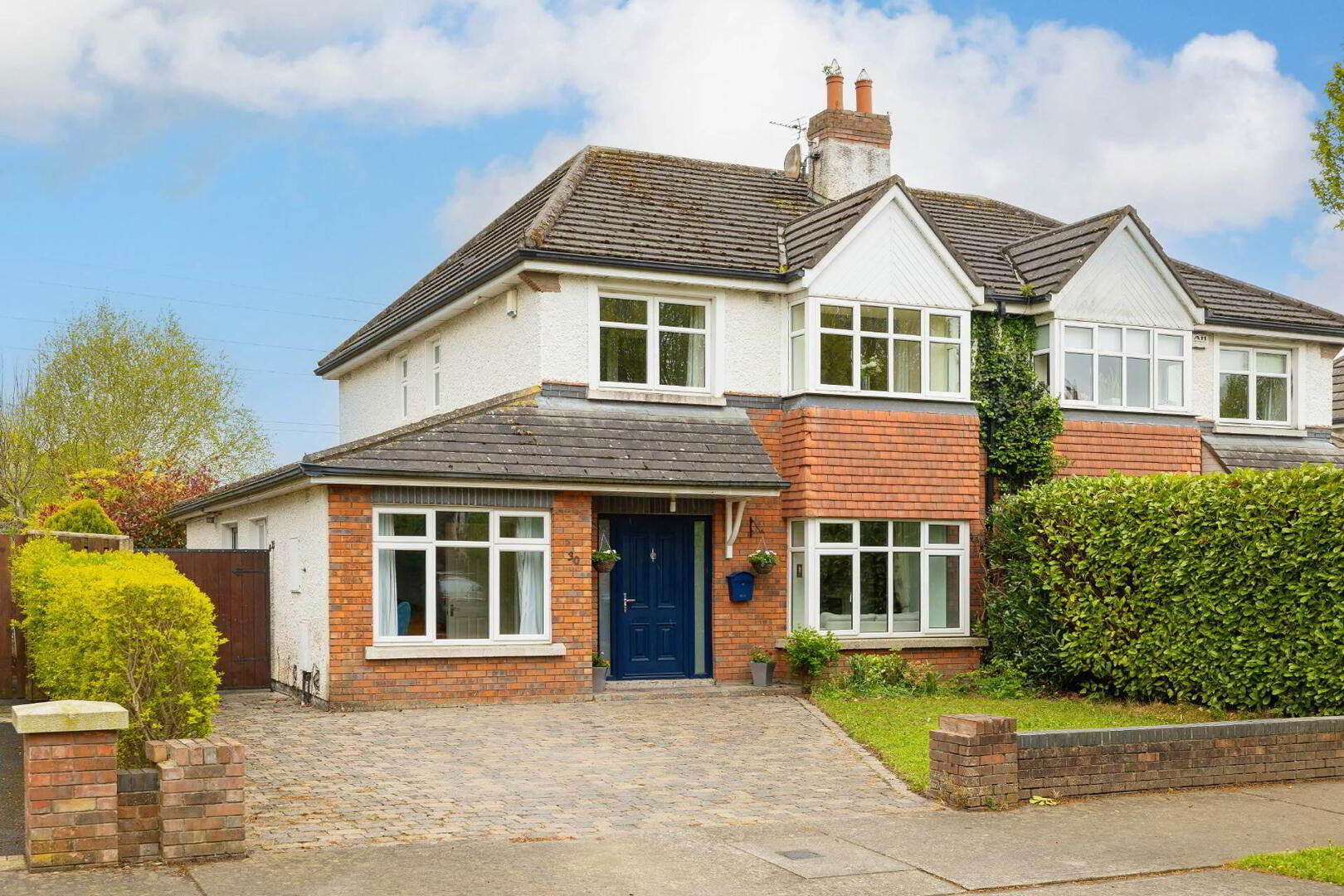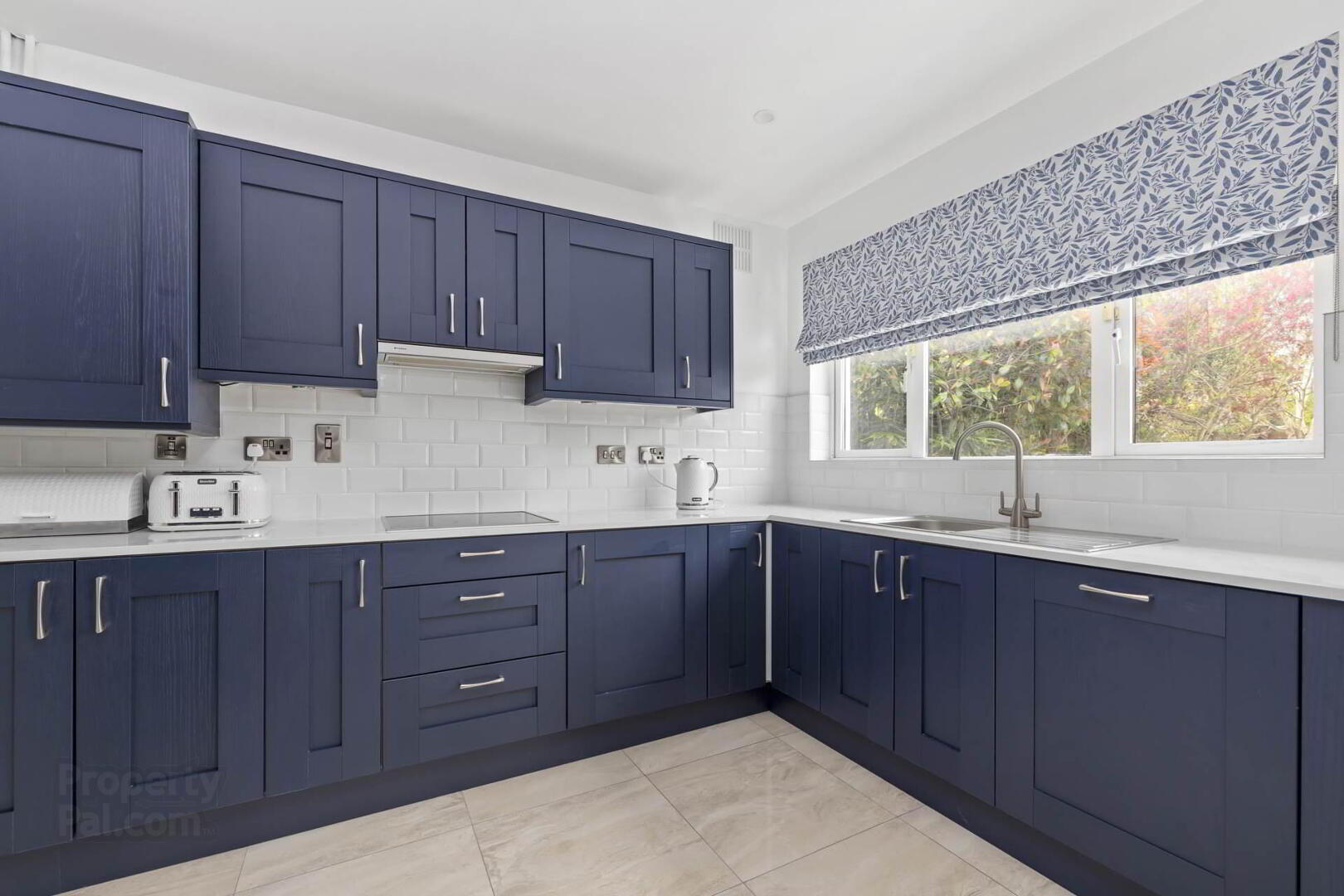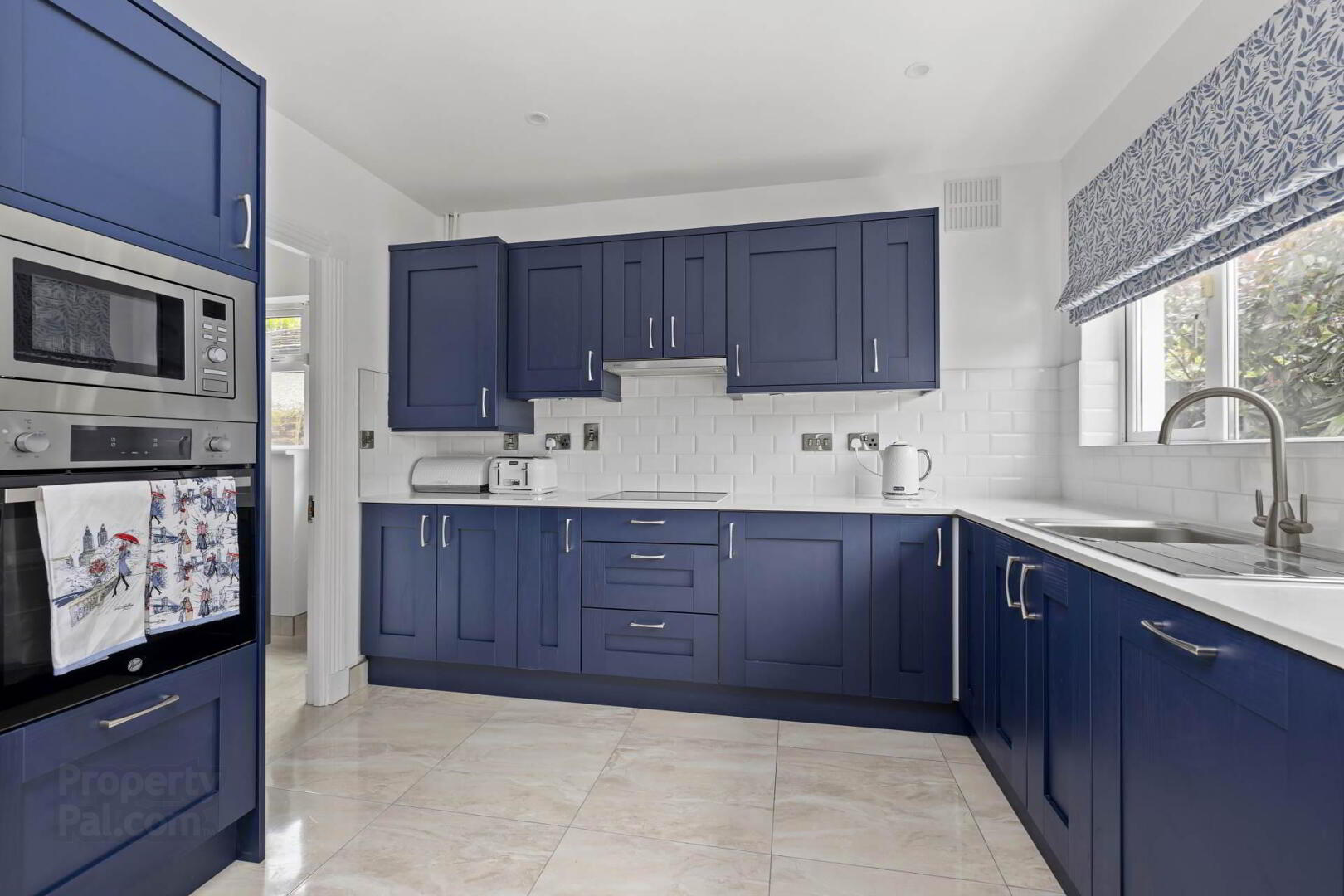


30 Priory Chase,
St. Raphaels Manor, Celbridge, W23AD78
4 Bed Semi-detached House
Sale agreed
4 Bedrooms
4 Bathrooms
1 Reception
Property Overview
Status
Sale Agreed
Style
Semi-detached House
Bedrooms
4
Bathrooms
4
Receptions
1
Property Features
Tenure
Not Provided
Energy Rating

Property Financials
Price
Last listed at Offers Over €549,950
Property Engagement
Views Last 7 Days
36
Views Last 30 Days
140
Views All Time
1,076
 FOR SALE BY PRIVATE TREATY
FOR SALE BY PRIVATE TREATY30 PRIORY CHASE, ST. RAPHAEL`S MANOR, CELBRIDGE, CO KILDARE. W23AD78
BIDDING ONLINE: https://homebidding.com/property/30-priory-chase-st-raphael-s-manor995
Please email [email protected] to book a viewing.
Award winning Auctioneering Team for the last 21years, Team Lorraine Mulligan of RE/MAX Results Celbridge & Lucan welcomes you to this exceptional and breath-taking four bed semi-detached home with an attic conversion. This superb family residence spans to a spacious C.1,450 sqft/C.135sqm with a spacious, safe and family friendly back garden that is not directly overlooked.
This home can be found in pristine condition and is located in a small prestigious enclave of other beautiful family homes. This home enjoys a lot of expensive extras as standard. The current vendors have done lots of impressive upgrades such as a new stunning designer kitchen as well as upgraded bathrooms and as previously mentioned, an impressive attic conversion. The interior is wonderfully luxurious, this is a `turnkey home` and boasts tasteful neutral colours. The new discerning buyer can move in with ease, peace and comfort. This special dwelling boasts a peaceful, happy, loving and homely ambience.
Enter this immaculate home through an impressive entrance hall. The downstairs living accommodation consists of a large kitchen/dining room, utility room, sitting room, dining room, playroom/office/downstairs bedroom with a downstairs guest W.C. The upstairs accommodation consists of a spacious landing and enjoys three spacious bedrooms, a study with the master bedroom being ensuite. There is also a family bathroom. This home also boasts an attic conversion with an ensuite.
This property enjoys front and back gardens with off street parking. The back garden is a very generous sized one and it is safe and not directly overlooked. It also enjoys a stunning stone patio area as well as a garden storage shed. The back garden is perfect for long summer evenings, garden parties and al fresco dining. This is the perfect family home, whose warm atmosphere can only be fully appreciated upon experiencing it.
`St Raphael`s Manor` is a superb and mature exclusive development and is located within minutes` walking distance from the picturesque village of Celbridge, with its range of shops, bars, restaurants, schools, and sporting facilities. This home is close to the M4 and M7 motorways and is only 15 minutes` drive from the M50 linking north and south Dublin. The towns of Maynooth, Celbridge, Straffan, Leixlip, Saggart, Kill and Naas are all within 10 minutes` drive from this remarkable home. This property is also serviced by numerous Bus Eireann and Dublin Bus routes from the main roads.
Don`t miss this opportunity to acquire a stunning home with a very prestigious address in a highly sought-after area.
DON`T MISS THIS OPPORTUNITY TO VIEW THIS INCREDIBLE HOME
INTEREST IS SURE TO BE STRONG.
Please email us today at office@ teamlorraine.ie along with your proof of funding to arrange a viewing of this very special home.
DOWNSTAIRS ACCOMMODATION
HALLWAY: 4.66M X 1.97M
Coving, light fitting, carpet on stairwell, tiles floor in a hallway.
KITCHEN/DINING:
Recessed lights, blind, curtains, designer high quality new modern designer fitted kitchen with wall and base units, work top, attractive `Metro` style tiled splashback area`, stainless-steel sink, splashback area integrated dishwasher, oven, 4 plate ceramic hob, extractor fan, integrated microwave, area fully plumbed, floor tiling, double sliding doors leading to the back garden area.
UTILITY ROOM: 2.33M X 1.46M
Light fitting, wall units, area fully plumbed, floor tiling, fuse box, door leading to the side garden area.
SITTING ROOM: 4.37M X 3.74M
Coving, light fitting, feature fireplace and a polished hearth, coal effect gas fire, features a bay window, curtains, wooden floor, TV point.
DINING ROOM: 4.35M X 2.96M
Coving, light fitting, wall lights, curtains, sliding patio doors leading to the back garden, archway leading to the sitting room, wooden floor.
GUEST W.C:
Light Fitting, W.C., W.H.B. with vanity unit, mirror, wall tiles, floor tiles.
PLAYROOM/OFFICE/BEDROOM 5: 4.58M X 2.30M
Light fitting, curtain, wooden floor.
UPSTAIRS ACCOMMODATION
LANDING: 4.71M X 2.92M
Light fitting, stairs to attic, hot press with immersion and shelving, carpet.
BEDROOM 1: 4.01M X 2.64M
Light fitting, curtains, features a bay window, carpet.
ENSUITE: 2.05M X 1.77M
Recessed lights, W.C., W.H.B., with a vanity unit, shower with a `Rain Shower Head`, extractor fan, wall and floor tiles.
BEDROOM 2: 3.95M X 2.86M
Light fitting, curtains, fitted wardrobes, carpet.
BEDROOM 3: 2.94M X 2.52M
Light fitting, curtains, fitted wardrobes, carpet.
STUDY: 2.57M X 1.74M
Light fitting, curtains, carpet.
UPGRADED BATHROOM: 1.81M X 1.70M
Recessed lights, W.C., W.H.B. with a vanity unit, bath with `Triton T90sr` shower unit over bath, fully tiled from floor to ceiling, heated towel rail.
ATTIC CONVERSION: 4.58M X 3.59M
Light fitting, VELUX windows, side storage panels, wooden floor.
ENSUITE 2: 3.02M X 0.88M
Light Fitting, W.C., W.H.B., shower, wall tiles, floor tiles.
FEATURES INTERNAL:
All curtains & carpets included in the sale
All light fittings included in sale
All appliances in kitchen as listed in the kitchen section of this virtual brochure
Stunning family home
Extremely spacious and bright
Superb kitchen with lots of storage
Upgraded bathrooms
Home enjoys an attic conversion
FEATURES EXTERNAL:
PVC double glazed windows
PVC facia & soffit
Maintenance free exterior
Outside lights
Outside tap
Landscaped mature and very spacious gardens to the back
Stone patio area
Garden shed
Property located in a quiet cul de sac
Cobble lock driveway
Ample off street parking
Notice
Please note we have not tested any apparatus, fixtures, fittings, or services. Interested parties must undertake their own investigation into the working order of these items. All measurements are approximate and photographs provided for guidance only.
BER Details
BER Rating: C3
BER No.: 117284216
Energy Performance Indicator: Not provided

Click here to view the video

