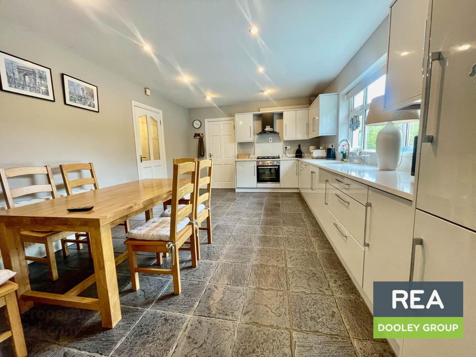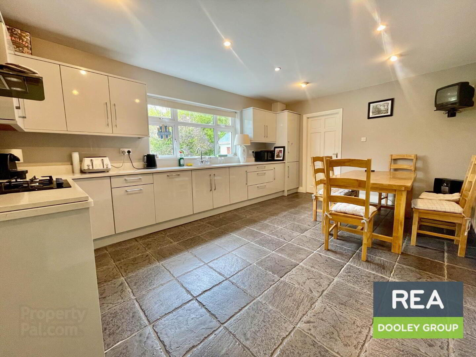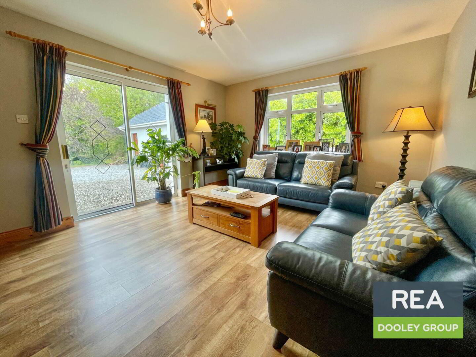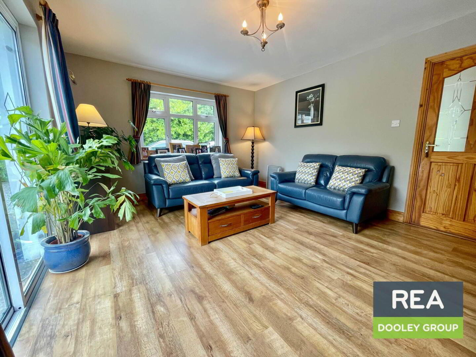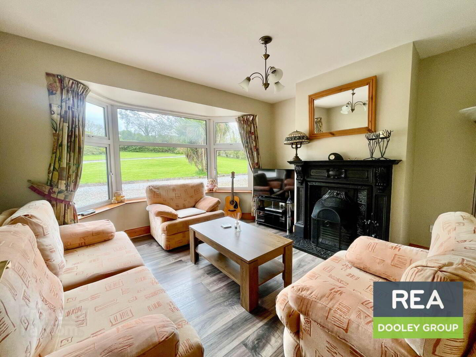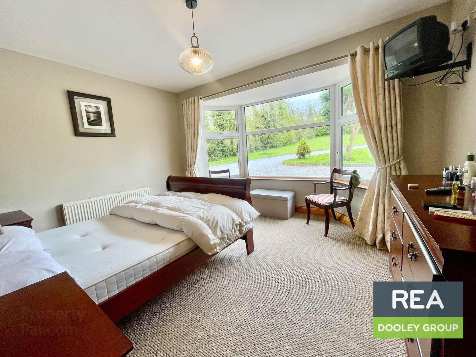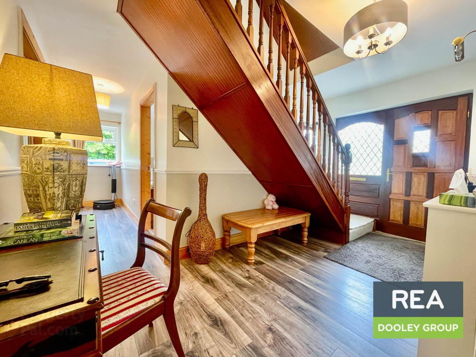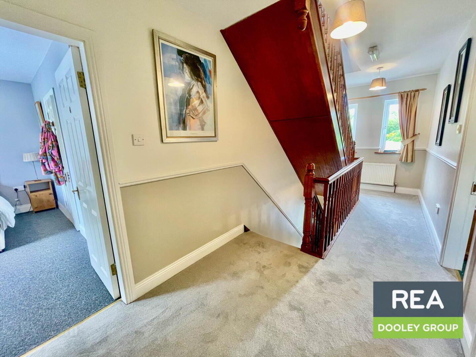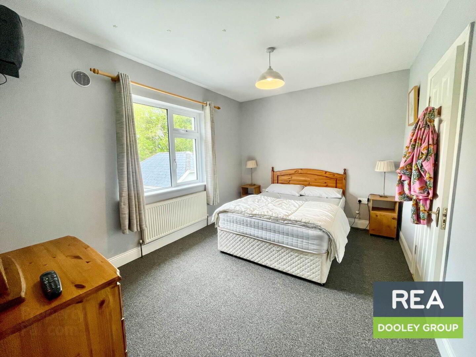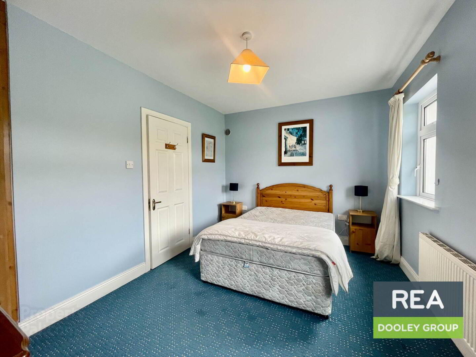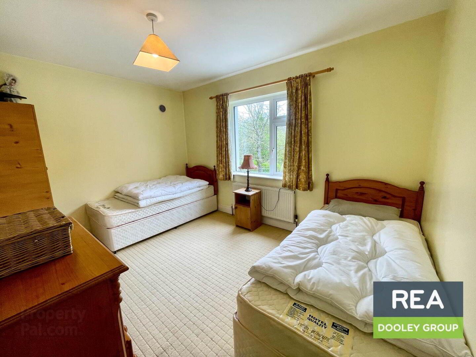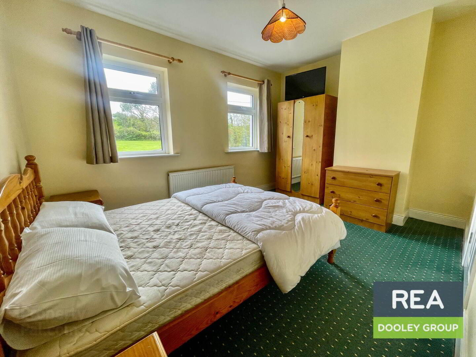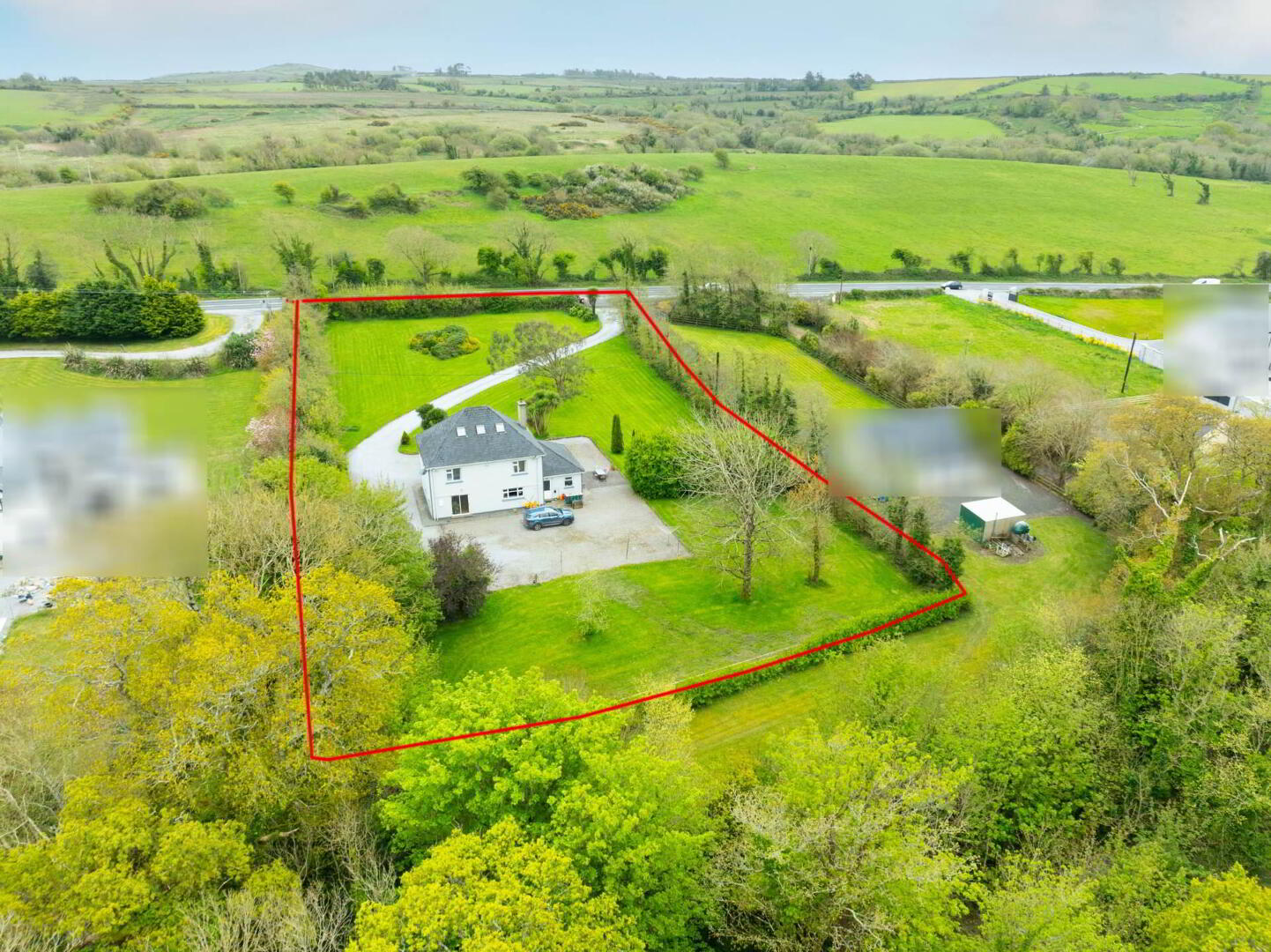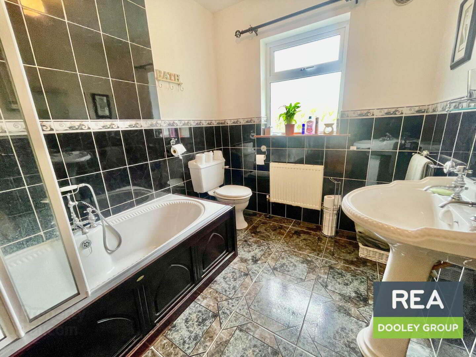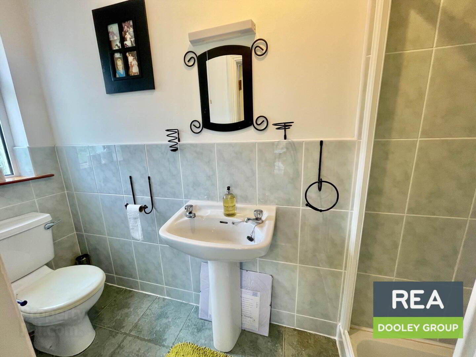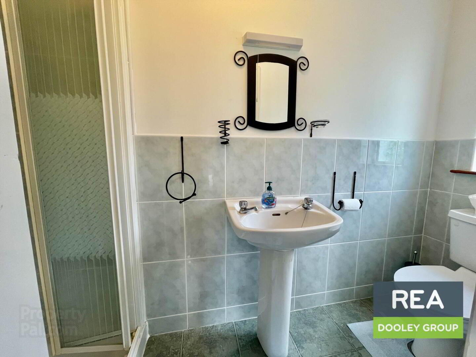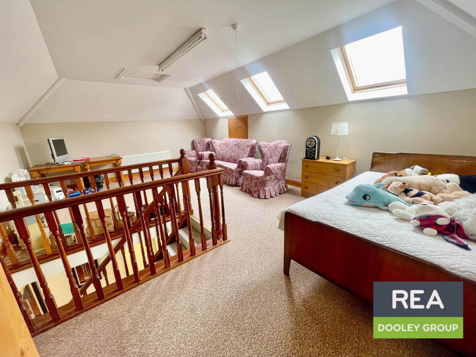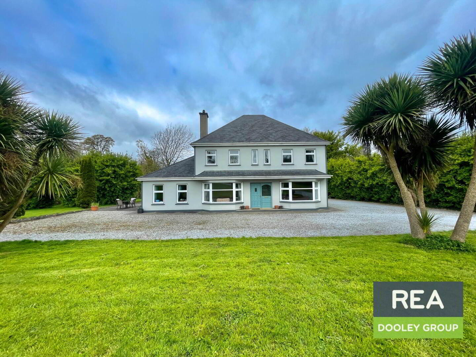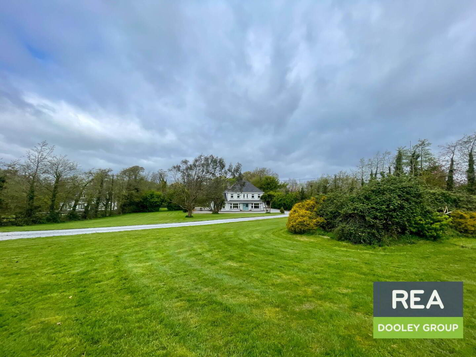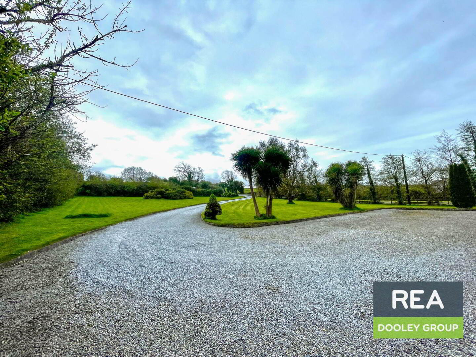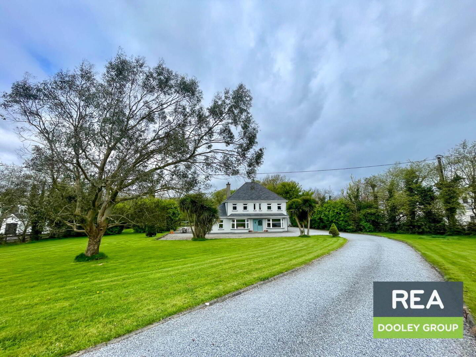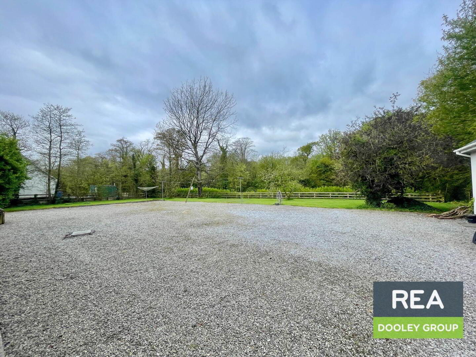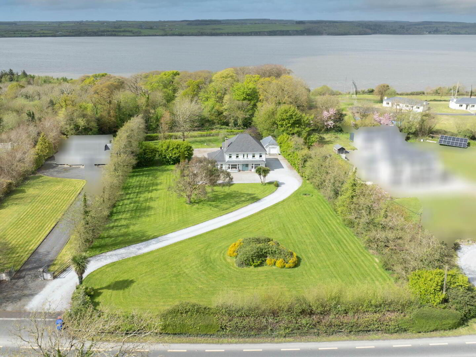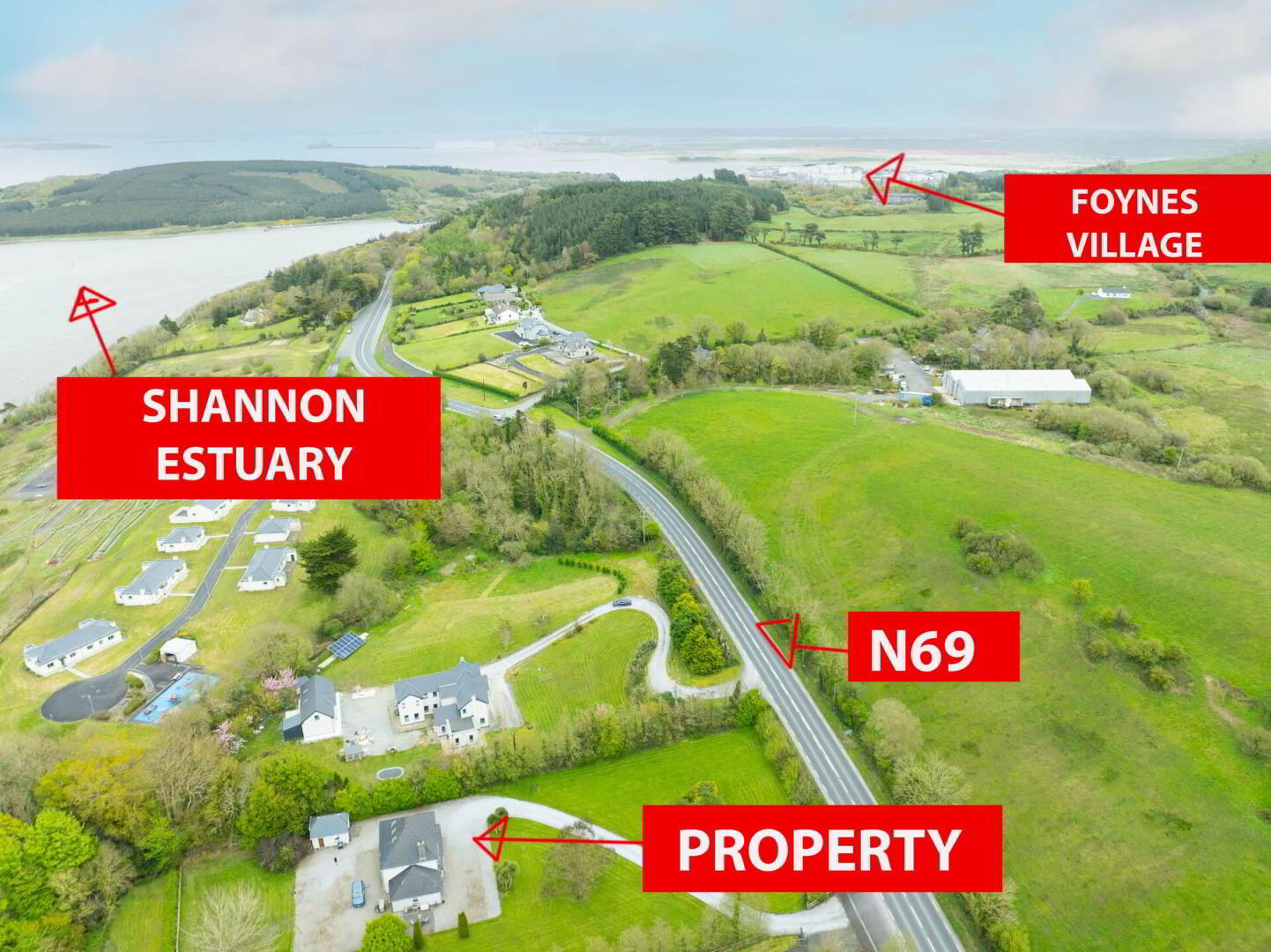Leahies Lodge,
Foynes, Limerick, V94E2VX
5 Bed Detached House
Guide Price €485,000
5 Bedrooms
5 Bathrooms
1 Reception
Property Overview
Status
For Sale
Style
Detached House
Bedrooms
5
Bathrooms
5
Receptions
1
Property Features
Tenure
Freehold
Property Financials
Price
Guide Price €485,000
Stamp Duty
€4,850*²
Property Engagement
Views Last 7 Days
43
Views Last 30 Days
143
Views All Time
1,812
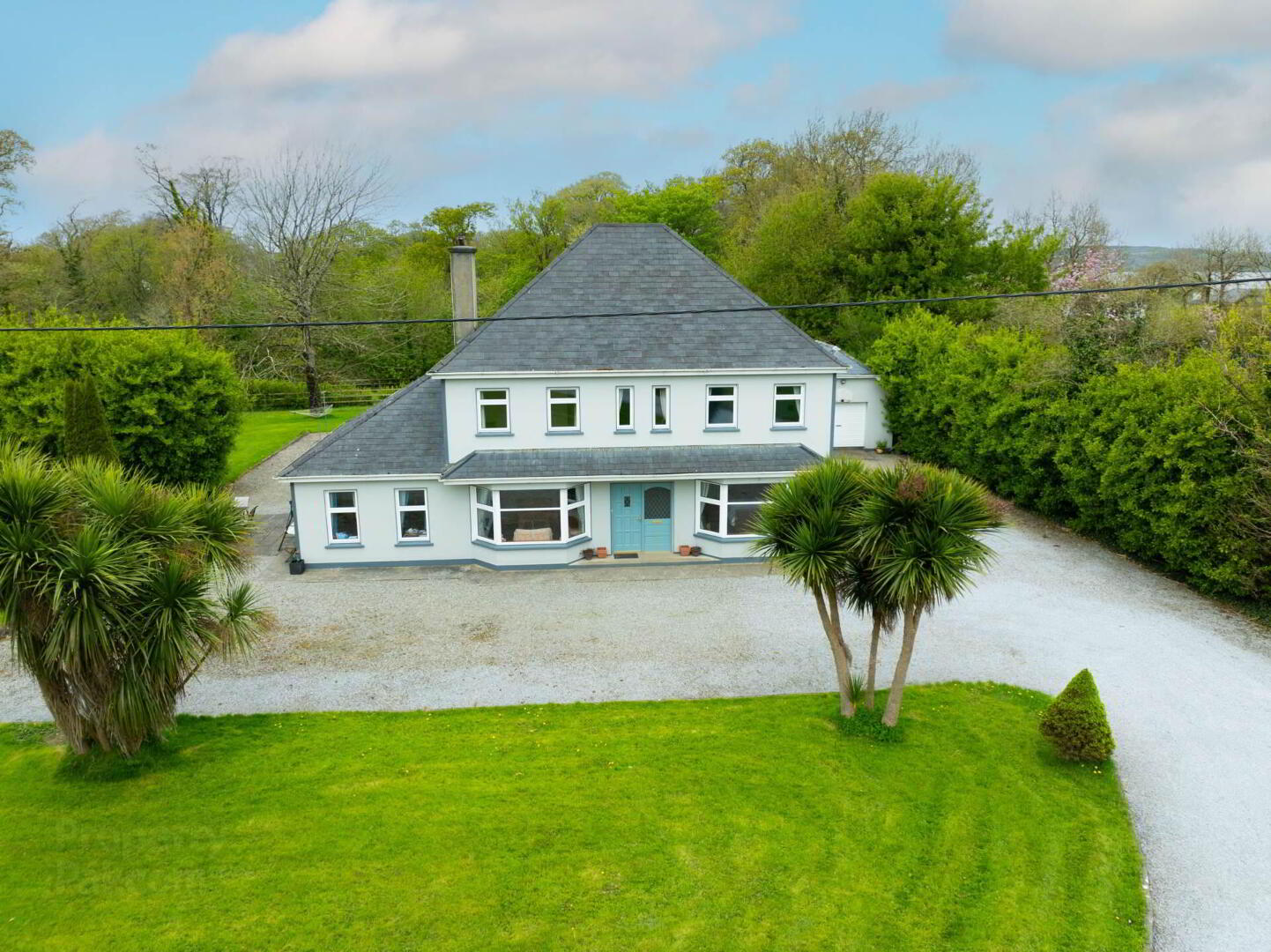
Features
- 5 Bedroom
- 4 En Suite Rooms
- Large Landscaped Site
- Excellent Location
This 5 Bedroom 4 ensuite Detached Property is situated on Circa 1.2 Acres and only 1KM from the village of Foynes.
The proeprty comes to the market in turn key condition and has an exceptional location on the Wild Atlantic Way on the N69 Limerick to Tralee road.
Located just a short distance from the centre of Foynes in County Limerick, this property is ideally situated for those who want to enjoy a peaceful lifestyle while still being close to all local amenities.
The large proeprty also has a detached garage and is serviced by on site septic tank, mains water and Oil Fired Central heating.
Viewing of this proeprty comes highly recomnded through Sole Agents REA Dooley Group.
Entrance Hallway - 14'3" (4.34m) x 6'11" (2.11m)
Laminate Flooring
Sitting Room - 12'7" (3.84m) x 12'10" (3.91m)
Laminate Flooring and Open Fire
Office - 10'0" (3.05m) x 12'9" (3.89m)
Carpet Flooring
Downstairs Landing - 6'11" (2.11m) x 8'4" (2.54m)
Tiled Floor and half tiled wall, wc, whb, bath and electric shower
Kitchen - 12'3" (3.73m) x 17'10" (5.44m)
Tiled Floor, fitted units and quartz worktops
Utility - 6'2" (1.88m) x 8'10" (2.69m)
Tiled Floor, plumbed for washing machine
Dining Room - 14'11" (4.55m) x 12'5" (3.78m)
Timber Floor and French doors to back yard.
Downstairs Bedroom - 12'11" (3.94m) x 12'7" (3.84m)
Double Room with Carpet flooring and large bay window.
Bedroom 2 - 12'10" (3.91m) x 9'7" (2.92m)
Double Room with carpet flooring and built in wardrobe.
Ensuite: 0.92 x 319 Tiled floor with wc, whb and shower.
Bedroom 3 - 9'7" (2.92m) x 12'11" (3.94m)
Carpet Flooring and built in wardrobe
Ensuite: 0.91 x 3.2 Tiled Floor with wc, whb and shower
Bedroom 4 - 12'11" (3.94m) x 13'1" (3.99m)
Double Room with carpet flooring.
Ensuite: 1.13 x 2.91 Tiled floor with wc, whb and shower.
Bedroom 5
Double room with carpet flooring.
Ensuite: 1.13 x 2.91 Tiled floor with wc, whb and shower.
Attic - 21'9" (6.63m) x 14'9" (4.5m)
what3words /// necessarily.blouse.detector
Notice
Please note we have not tested any apparatus, fixtures, fittings, or services. Interested parties must undertake their own investigation into the working order of these items. All measurements are approximate and photographs provided for guidance only.

Click here to view the video
