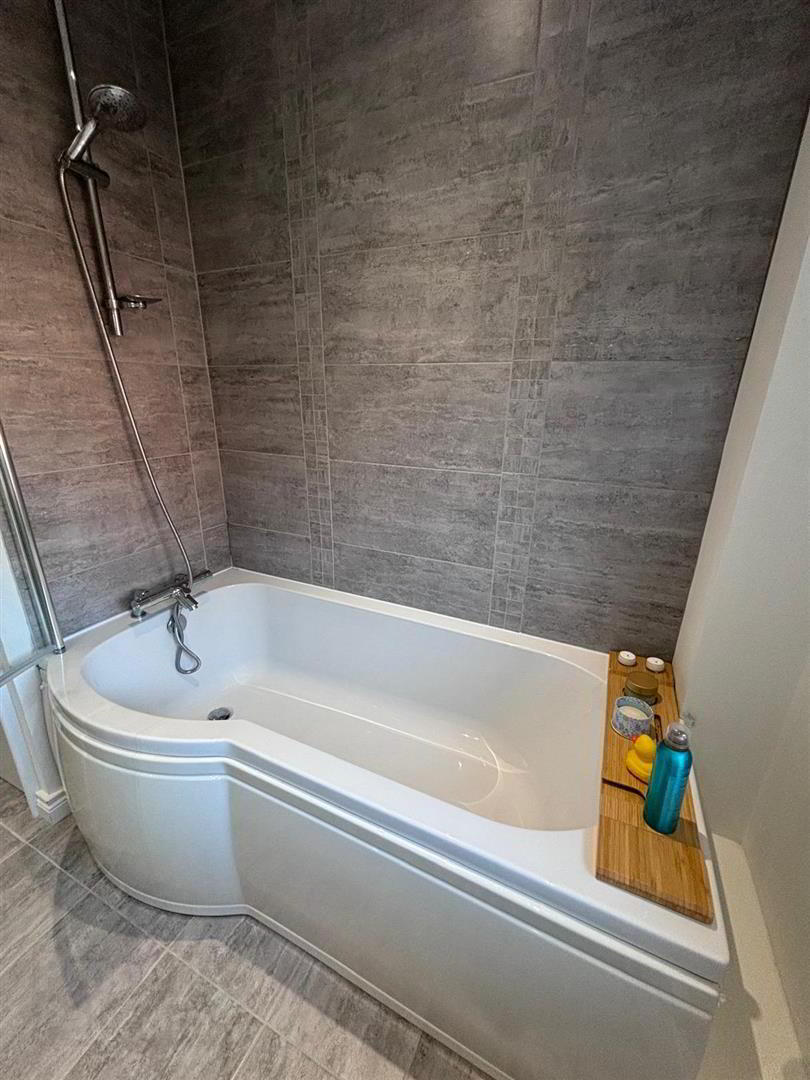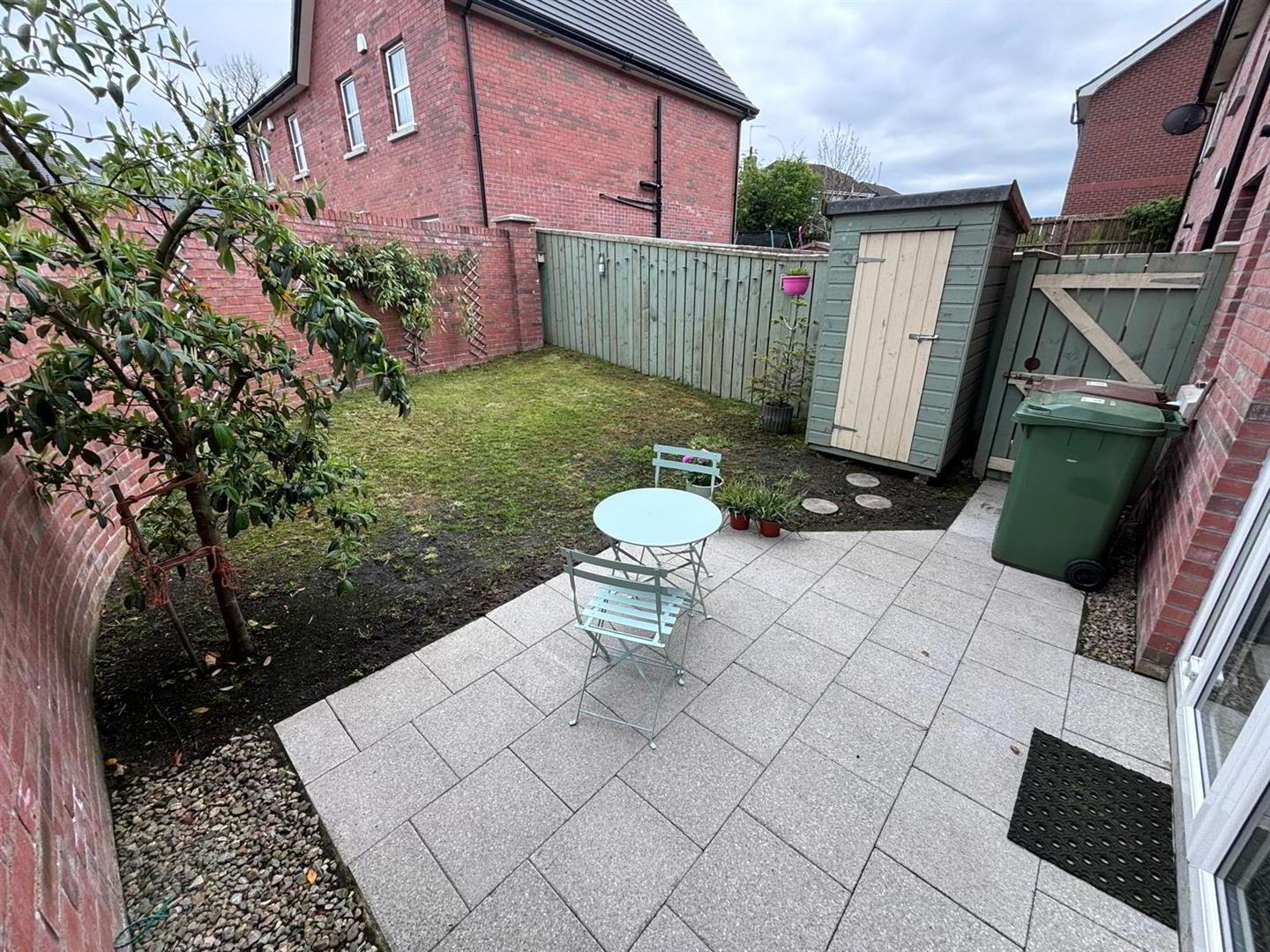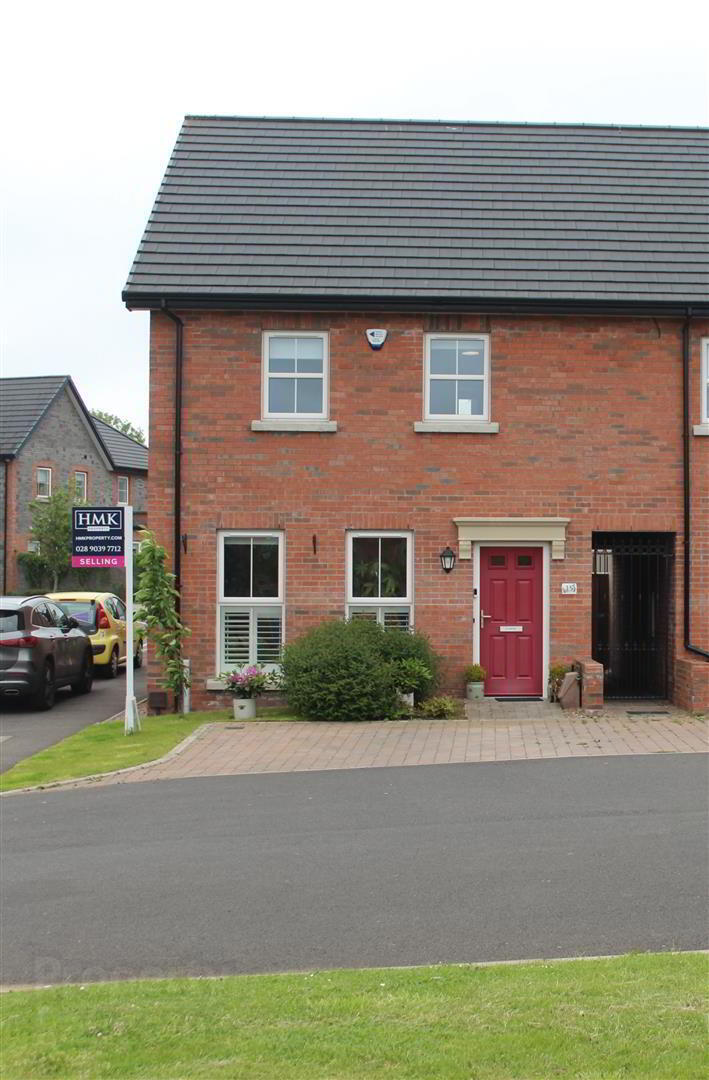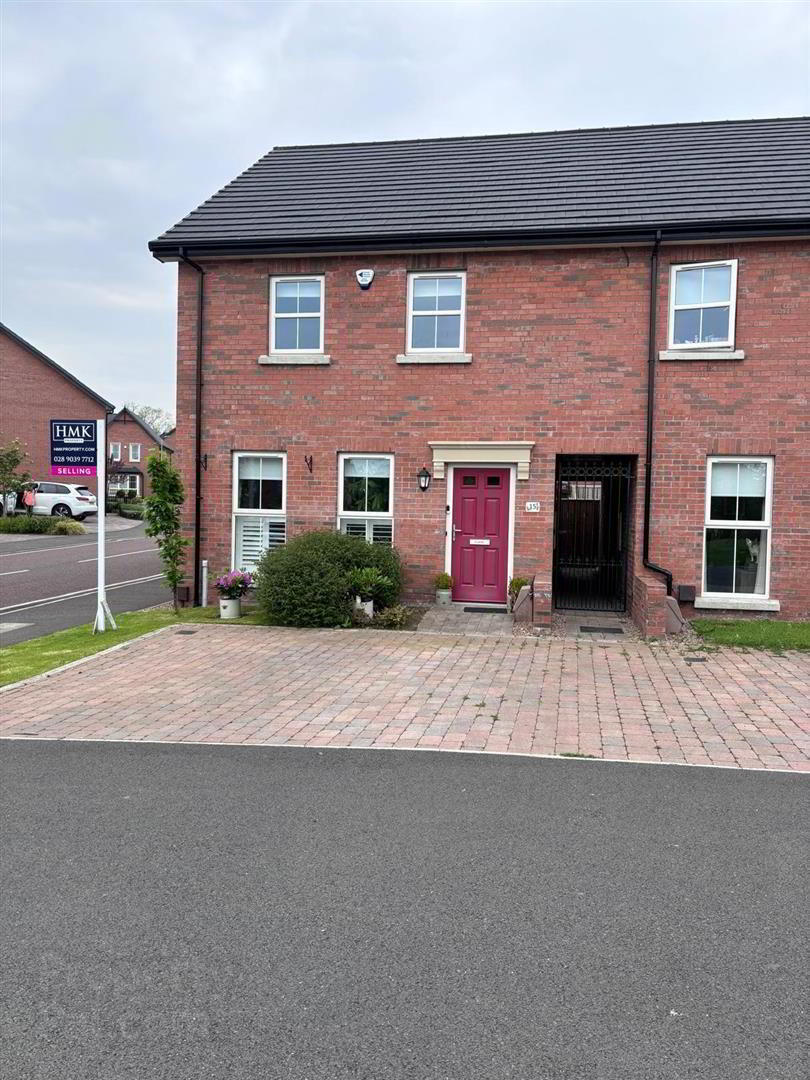15 Meadow Crescent,
Off Magheralave Road, Lisburn, BT28 3RN
3 Bed House
Price £215,000
3 Bedrooms
2 Bathrooms
1 Reception
Property Overview
Status
For Sale
Style
House
Bedrooms
3
Bathrooms
2
Receptions
1
Property Features
Tenure
Leasehold
Energy Rating
Broadband
*³
Property Financials
Price
£215,000
Stamp Duty
Rates
£1,000.50 pa*¹
Typical Mortgage
Property Engagement
Views Last 7 Days
336
Views Last 30 Days
1,677
Views All Time
13,891
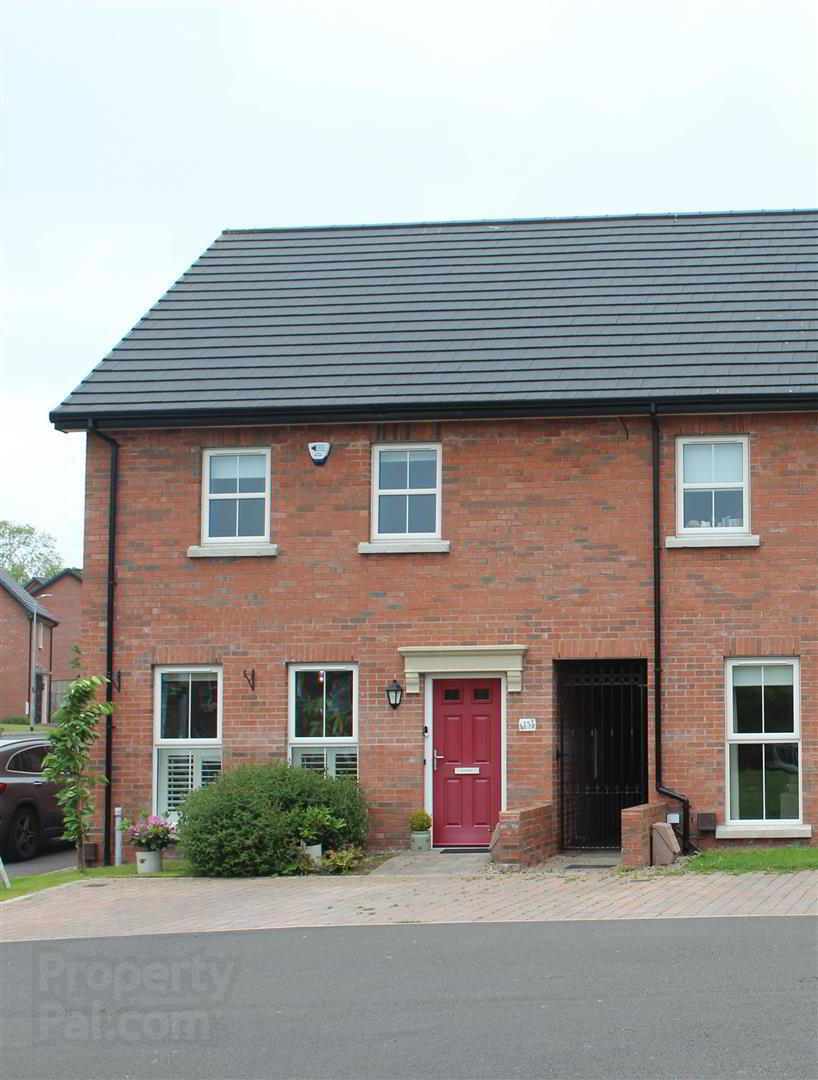
Features
- A beautiful end townhouse in popular location
- A spacious property with ample storage
- A cozy living room with electric fire
- Good size kitchen/diner with direct access to rear garden
- Downstairs W/C
- Spacious master bedroom with stylish en-suite
- Two additional bedrooms both excellent sizes
- Contemporary family bathroom suite with additional storage
- Gas central heating
- Off street parking
HMK Property is delighted to introduce No.15 Meadow Crescent to the sales market. Located in the popular Magheralave Meadows Development, Lisburn this beautiful 3 bed end townhouse will appeal to a range of buyers. On the ground floor No.15 consists of a cozy front living room with electric fire, and dual aspect uPVC windows . There is a spacious kitchen/diner with ample storage, integrated appliances, tiled floor and partially tiled walls, with direct access to a neat garden and patio area via uPVC double doors. The ground floor benefits from a useful downstairs W/C, housing a Worcester Gas Combi boiler and under stairs storage cupboard. On the first floor there are 3 spacious bedrooms, master with USB plug sockets, skirting and en-suite shower room along with a separate family bathroom. To arrange a viewing of 15 Meadow Crescent, contact HMK Property on 02890397712.
- GROUND FLOOR
- ENTRANCE HALL
- A warm, welcoming entrance hall with tile flooring and skirting boards
- LIVING ROOM 4.18m x 3.55m (13'8" x 11'7")
- A cozy living room with luxurious carpet, skirting boards, electric fire with marble effect fireplace and surround along with dual aspect uPVC sash windows.
- KITCHEN / DINING AREA 4.95m x 3.68m (16'2" x 12'0")
- A large kitchen dining area with a stylish shaker style kitchen partially tiled walls, a 5 ring gas hob and oven under, stainless steel sink and drainer, durable laminate worktop and integrated fridge freezer, under stairs storage cupboard, and large PVC Patio doors with direct access to enclosed corner garden and patio area.
- DOWNSTAIRS W/C
- A handy downstairs toilet, with pedestal sink, additional storage cupboard also housing a Worcester Gas Combi Boiler.
- FIRST FLOOR
- Carpeted landing leading to..
- MASTER BEDROOM 3.70m x 3.018m (12'1" x 9'10")
- A large master bedroom with USB sockets, luxurious carpet, skirting, uPVC window with views overlooking the front of the property and communal green space.
- MASTER EN-SUITE
- A stylish modern en-suite with corner shower with drencher head, low flush w/c, pedestal sink, tile floor and partially tiled walls, with additional storage cupboard with shelving
- BEDROOM TWO 3.08m x 2.34m (10'1" x 7'8")
- A good size second bedroom/ guest room with luxurious carpet, skirting boards, and uPVC double glazed windows
- BEDROOM THREE
- An excellent third bedroom, currently used as a dresser / home office. Carpet with skirting, and uPVC double glazed window.
- FAMILY BATHROOM 2.77m x 2.12m (9'1" x 6'11")
- A modern family bathroom with tile floor and partially tiled walls with bath and shower over with drencher shower head.
- OUTSIDE
- To the front of the property there is space for 2 cars, along with on street parking. At the rear of the property there is a tidy enclosed garden laid in lawn with patio area.


