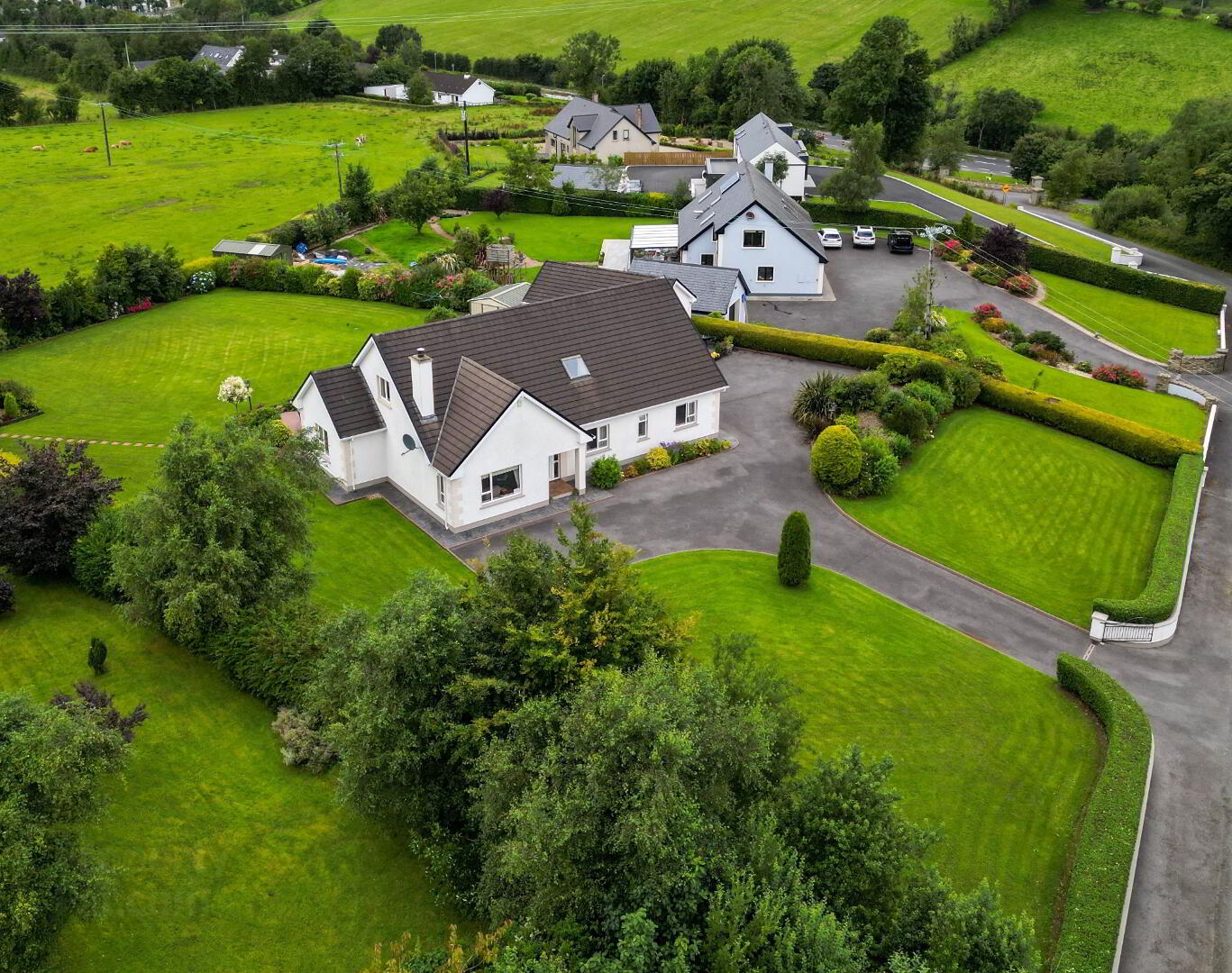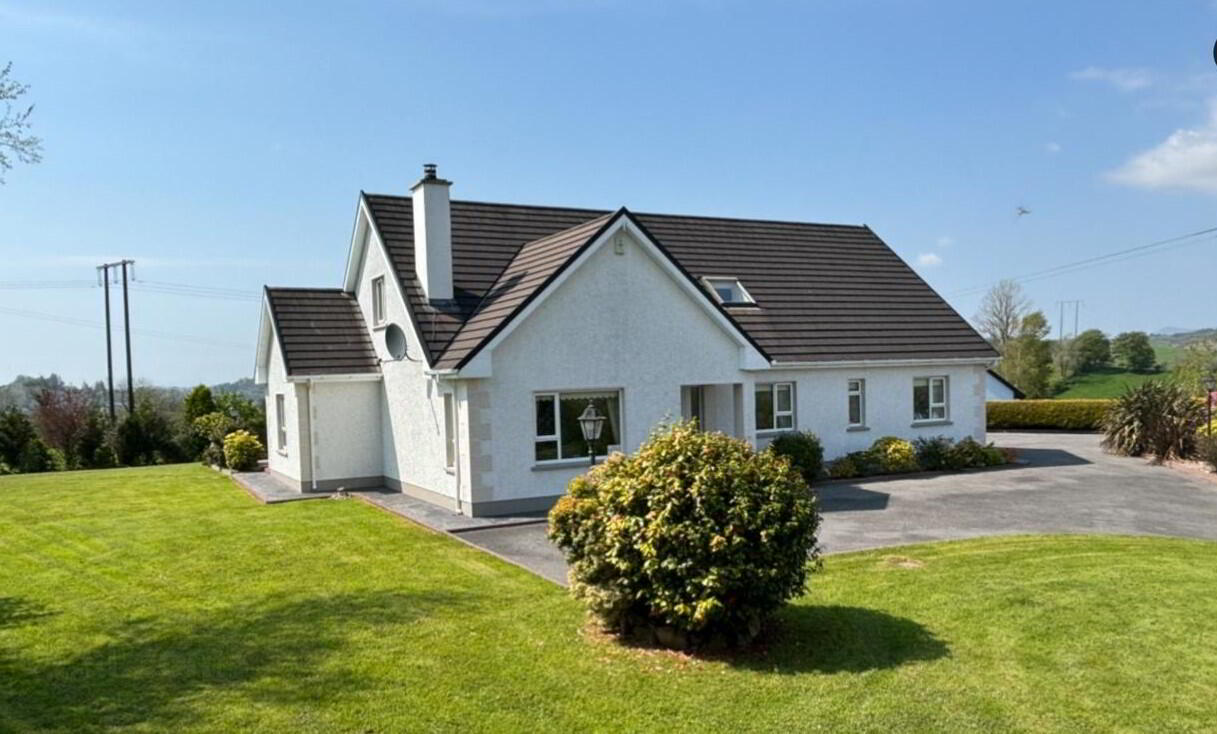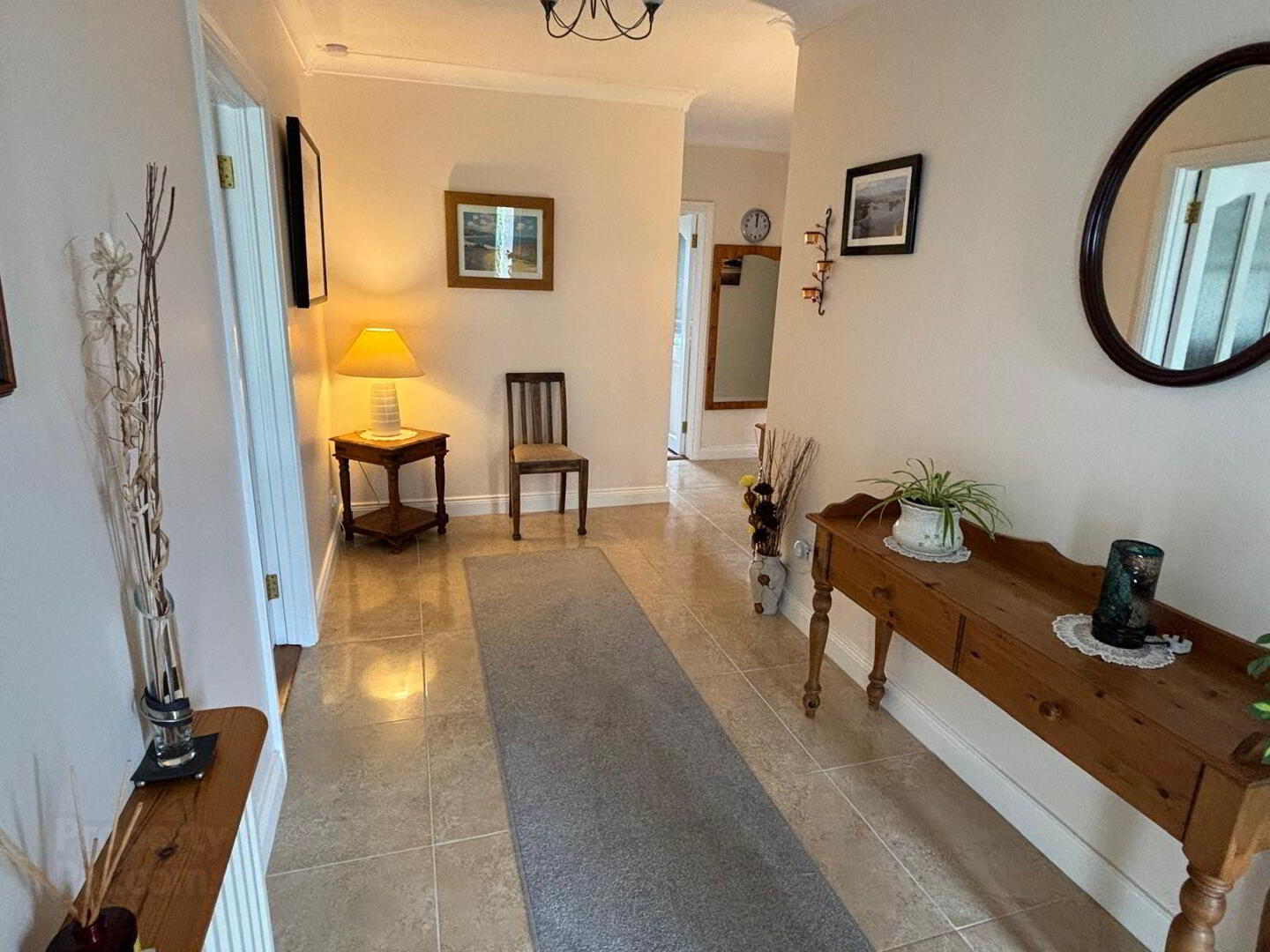


Clarcarricknagun
Donegal Town, F94F6E4
5 Bed Detached House
Guide Price €495,000
5 Bedrooms
4 Bathrooms
3 Receptions
Property Overview
Status
For Sale
Style
Detached House
Bedrooms
5
Bathrooms
4
Receptions
3
Property Features
Tenure
Freehold
Heating
Oil
Property Financials
Price
Guide Price €495,000
Stamp Duty
€4,950*²
Rates
Not Provided*¹
Property Engagement
Views Last 7 Days
104
Views Last 30 Days
405
Views All Time
4,269

Clarcarricknagun, Donegal Town F94 F6E4
Exceptional 5 B/r (3 en-suite) Residence
on 0.8 Acre
With Adjoining 1 Bed / Living Apartment
Situate just 200 metres off the Donegal Town / Letterkenny N15 Roadway, 800 metres from Supermacs / New Primary Health Centre / Lidl and 2.25 km from The Diamond.
Constructed in 1999 and extending to 239.04 sq.metres (2572 sq.ft.), the property is completed throughout to an exceptionally high standard.
Ground Floor. Lounge, Dining Room, Kitchen, Utility, 3 No. Bedrooms (all en- suite);
First Floor. Living Room, 2 No. Bedrooms & Bathroom.
Beautiful south facing landscaped lawns at rear.
Former Detached Garage converted to self contained apartment with Living Room / Kitchen, 1 No. Bedroom & Bathroom. (Full Planning Permission Granted). BER - B3
Entrance Hallway 5.12 m. x 2.07 m tiled floor
Sitting Room 6.09 m. x 4.17
Semi-solid oak floor; open fireplace with timber surround; beautiful views of Barnesmore Gap; open archway to
Dining Room 4.31 m. x 3.20 m.
Semi-solid oak floor; sliding doors to rear patio and garden; open archway to -
Kitchen 4.63 m. x 4.10 m.
porcelain tiled floor; fitted units with built-in oven and hob; stand alone fridge freezer and dishwasher; overlooking rear garden
Utility 2.96 m. x 2.13 m.
tiled floor; door to rear
Bootroom/ Laundry Stores “Beam” hoover system
Bedroom No. 1 4.23 m. x 3.63 m.
carpet, built-in wardrobes
En-suite Power shower, toilet and wash basin; fully tiled
Bedroom No. 2 3.63 m. x 3.63 m.
carpet, built-in wardrobes and separate drawers
En-suite Power Shower, toilet and wash basin; fully tiled
Bedroom No. 3 3.92 m. x 3.61 m.
carpet; overlooking rear garden;
En-suite / Bathroom 3.87 m. x 2.05 m.
large walk-in shower, toilet and wash basin; fully tiled;
access from Bedrooms No. 3 and Hallway
First Floor.
** The width on the footprint of the Residence creates the space and ceiling height within the first floor as of a full two storey property
Living Area 7.41 m. x 3.24 m.
carpet, two velox windows – bright room; great area for relaxation and home office
Bedroom No. 4 4.85 m. x 3.63 m. carpet
Bedroom No. 5 4.85 m. x 4.16 m. carpet
Bathroom Bath, separate shower, toilet and wash basin; fully tiled
Hot Press
Oil fired central heating P.V.C. Double Glazed Windows Septic Tank within site
Total Living Area - 239.04 sq.metres (2572 sq.ft.)
To the rear is a private south facing paved patio area together with beautiful landscaped lawns.
Detached Self Contained Apartment
Full Planning Permission granted in December, 2023 for change of use from previous Domestic Garage to current Single Bedroom / Living Accommodation (Planning Ref - 23/51587)
Living Room 4.70 m. x 2.58 m.
Kitchen Area 4.47 m. x 1.96 m.
Bedroom No. 1 3.27 m. x 2.52 m.
Bathroom 3.67 m. x 0.91 m. Shower, toilet and wash basin
Separate oil fired central heating
Cladded Shed 4.15 m. x 3.07 m.
Stores oil burner and a wood pellet burner
Large Storage Shed / Workshop 8.82 m. x 6.00 m.
The entire property is comprised in Folio DL 40520F and the site extends to 0.32 hectares (0.79 acres)
BER - B3 Ber No. 109252148
Anderson Auctioneers for itself and as agent for the vendor gives notice that:
These particulars are only a general outline for the guidance of intending purchasers or lessees and do not constitute in whole or in part an offer or a Contract.
Reasonable endeavour have been made to ensure that the information given in these particulars is materially correct but any intending purchaser or lessee should satisfy themselves by inspection, searches, inquiries and survey as to the correctness of each statement.
[OR] Whilst every care has been taken in the preparation of these particulars, and they are believed to be correct, they are not warranted and intending purchasers/lessees should satisfy themselves as to the correctness of the information given.
All statements in these particulars are made on the without responsibility part of Anderson Auctioneers or the vendor
No statement in these particulars is to be relied upon as a statement or representation of fact.
Neither Anderson Auctioneers nor anyone in its employment or acting on its behalf has authority to make any representation or warranty in relation to this property.
Nothing in these particulars shall be deemed to be a statement that the property is in good repair or condition or otherwise nor that any services or facilities are in good working order.
Photographs may show only certain parts and aspects of the property at the time when the photographs were taken and you should rely upon actual inspection.
No assumption should be made in respect of parts of the property not shown in photographs.
Any areas, measurements or distances are only approximate.
Any reference to alterations or use is not intended to be a statement that any necessary planning, building regulation, listed building or any other consent has been obtained.
Clarcarricknagun, Donegal Town F94 F6E4
Exceptional 5 B/r (3 en-suite) Residence
on 0.8 Acre
With Adjoining 1 Bed / Living Apartment
Situate just 200 metres off the Donegal Town / Letterkenny N15 Roadway, 800 metres from Supermacs / New Primary Health Centre / Lidl and 2.25 km from The Diamond.
Constructed in 1999 and extending to 239.04 sq.metres (2572 sq.ft.), the property is completed throughout to an exceptionally high standard.
Ground Floor. Lounge, Dining Room, Kitchen, Utility, 3 No. Bedrooms (all en- suite);
First Floor. Living Room, 2 No. Bedrooms & Bathroom.
Beautiful south facing landscaped lawns at rear.
Former Detached Garage converted to self contained apartment with Living Room / Kitchen, 1 No. Bedroom & Bathroom. (Full Planning Permission Granted). BER - B3
Price Guide - € 525,000
Entrance Hallway 5.12 m. x 2.07 m tiled floor
Sitting Room 6.09 m. x 4.17
Semi-solid oak floor; open fireplace with timber surround; beautiful views of Barnesmore Gap; open archway to -
Dining Room 4.31 m. x 3.20 m.
Semi-solid oak floor; sliding doors to rear patio and garden; open archway to -
Kitchen 4.63 m. x 4.10 m.
porcelain tiled floor; fitted units with built-in oven and hob; stand alone fridge freezer and dishwasher; overlooking rear garden
Utility 2.96 m. x 2.13 m.
tiled floor; door to rear
Bootroom/ Laundry Stores “Beam” hoover system
Bedroom No. 1 4.23 m. x 3.63 m.
carpet, built-in wardrobes
En-suite Power shower, toilet and wash basin; fully tiled
Bedroom No. 2 3.63 m. x 3.63 m.
carpet, built-in wardrobes and separate drawers
En-suite Power Shower, toilet and wash basin; fully tiled
Bedroom No. 3 3.92 m. x 3.61 m.
carpet; overlooking rear garden;
En-suite / Bathroom 3.87 m. x 2.05 m.
large walk-in shower, toilet and wash basin; fully tiled; access from Bedrooms No. 3 and Hallway
First Floor.
Living Area 7.41 m. x 3.24 m.
carpet, two velox windows – bright room; great area for relaxation and home office
Bedroom No. 4 4.85 m. x 3.63 m. carpet
Bedroom No. 5 4.85 m. x 4.16 m. carpet
Bathroom Bath, separate shower, toilet and wash basin; fully tiled
Hot Press
Oil fired central heating P.V.C. Double Glazed Windows Septic Tank within site
Total Living Area - 239.04 sq.metres (2572 sq.ft.)
To the rear is a private south facing paved patio area together with beautiful landscaped lawns.
Detached Self Contained Apartment
Full Planning Permission granted in December, 2023 for change of use from previous Domestic Garage to current Single Bedroom / Living Accommodation (Planning Ref - 23/51587)
Living Room 4.70 m. x 2.58 m.
Kitchen Area 4.47 m. x 1.96 m.
Bedroom No. 1 3.27 m. x 2.52 m.
Bathroom 3.67 m. x 0.91 m. Shower, toilet and wash basin
Separate oil fired central heating
Cladded Shed 4.15 m. x 3.07 m.
Stores oil burner and a wood pellet burner
Large Storage Shed / Workshop 8.82 m. x 6.00 m.
The entire property is comprised in Folio DL 40520F and the site extends to 0.32 hectares (0.79 acres)
BER - B3 Ber No. 109252148
Anderson Auctioneers for itself and as agent for the vendor gives notice that:
These particulars are only a general outline for the guidance of intending purchasers or lessees and do not constitute in whole or in part an offer or a Contract.
Reasonable endeavour have been made to ensure that the information given in these particulars is materially correct but any intending purchaser or lessee should satisfy themselves by inspection, searches, inquiries and survey as to the correctness of each statement.
[OR] Whilst every care has been taken in the preparation of these particulars, and they are believed to be correct, they are not warranted and intending purchasers/lessees should satisfy themselves as to the correctness of the information given.
All statements in these particulars are made on the without responsibility part of Anderson Auctioneers or the vendor
No statement in these particulars is to be relied upon as a statement or representation of fact.
Neither Anderson Auctioneers nor anyone in its employment or acting on its behalf has authority to make any representation or warranty in relation to this property.
Nothing in these particulars shall be deemed to be a statement that the property is in good repair or condition or otherwise nor that any services or facilities are in good working order.
Photographs may show only certain parts and aspects of the property at the time when the photographs were taken and you should rely upon actual inspection.
No assumption should be made in respect of parts of the property not shown in photographs.
Any areas, measurements or distances are only approximate.
Any reference to alterations or use is not intended to be a statement that any necessary planning, building regulation, listed building or any other consent has been obtained.





