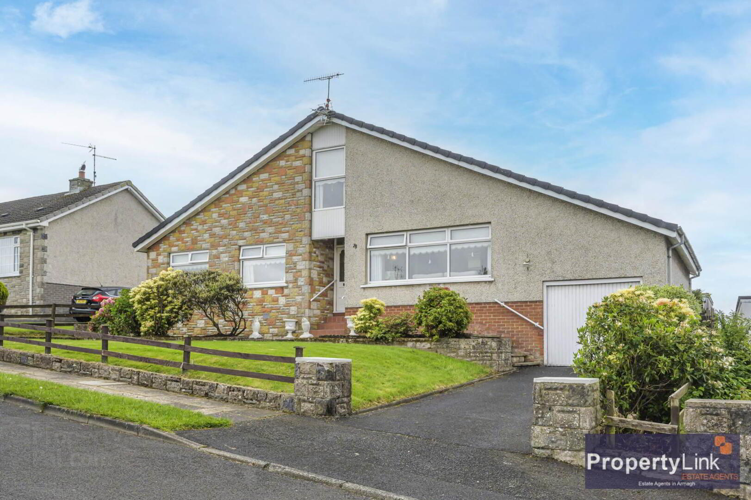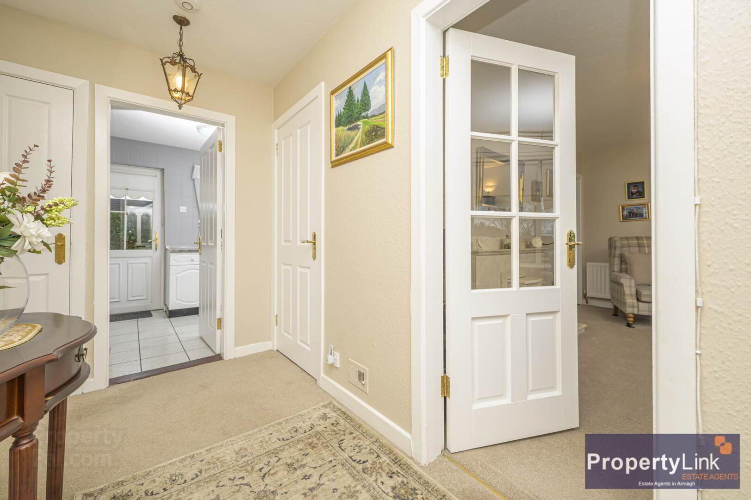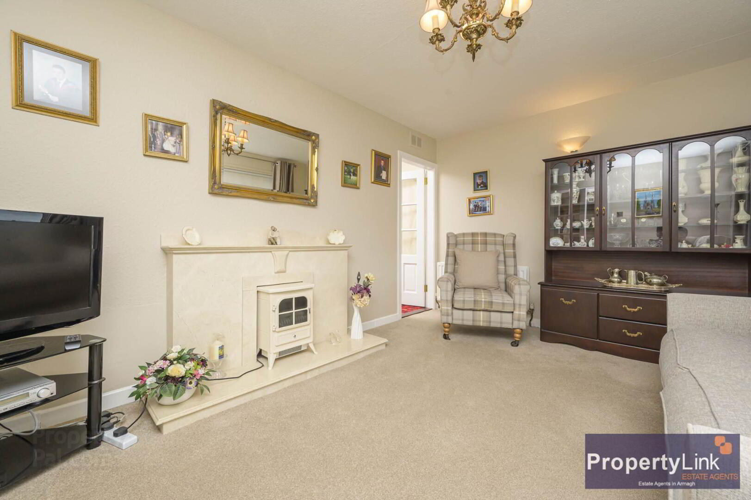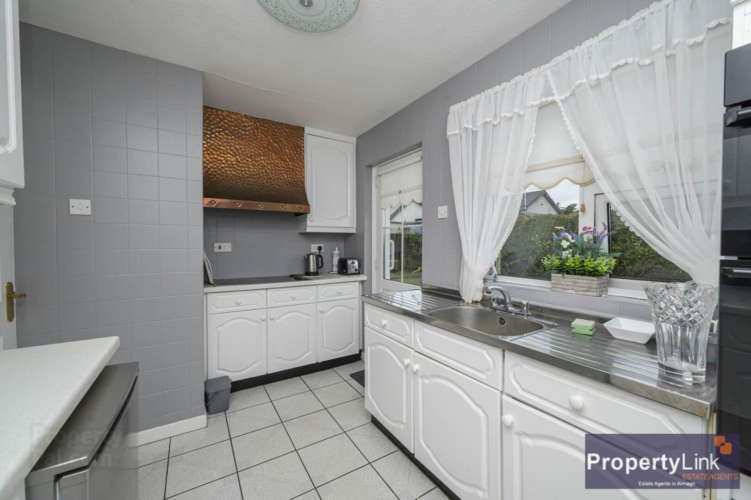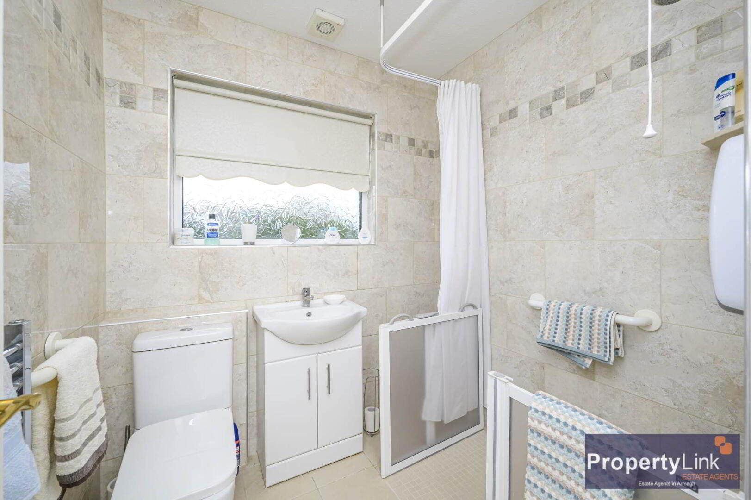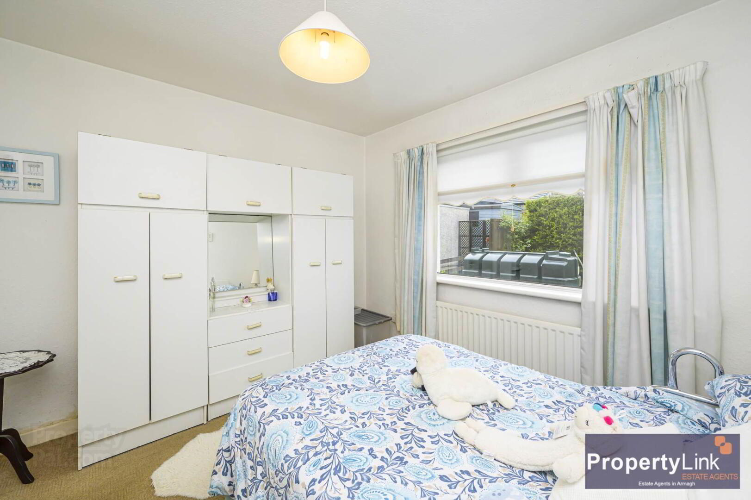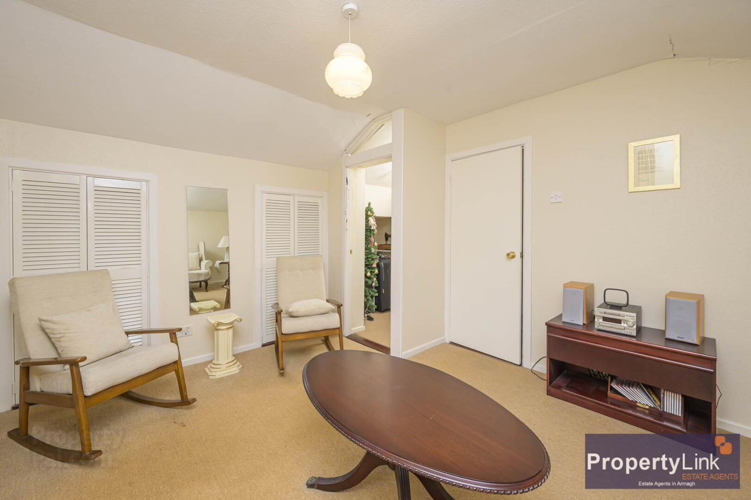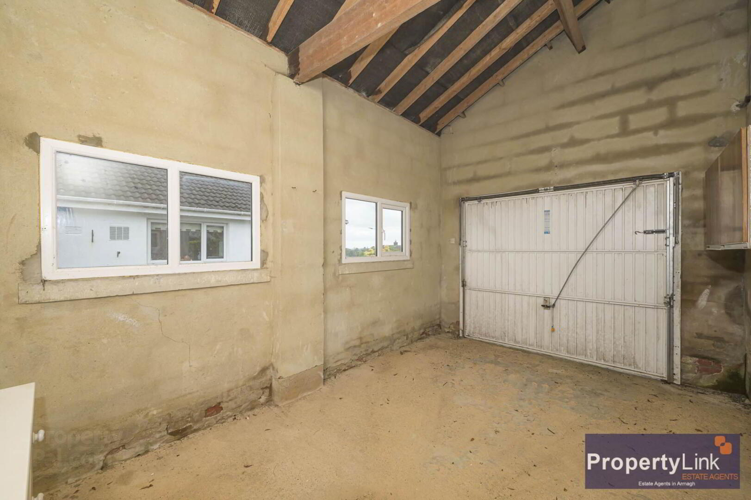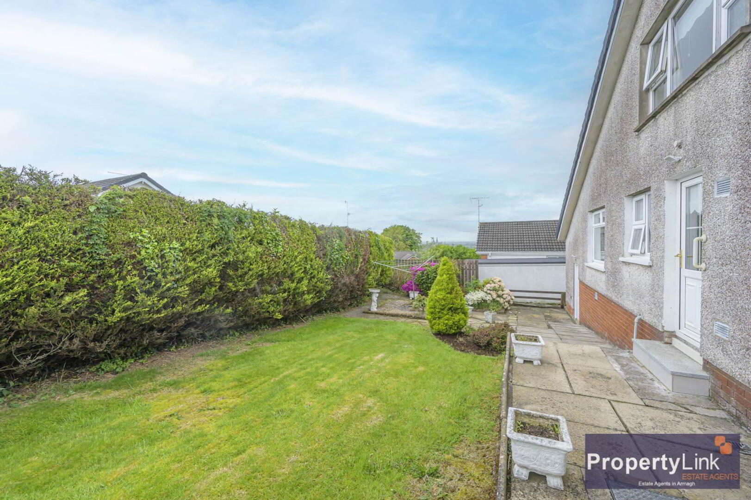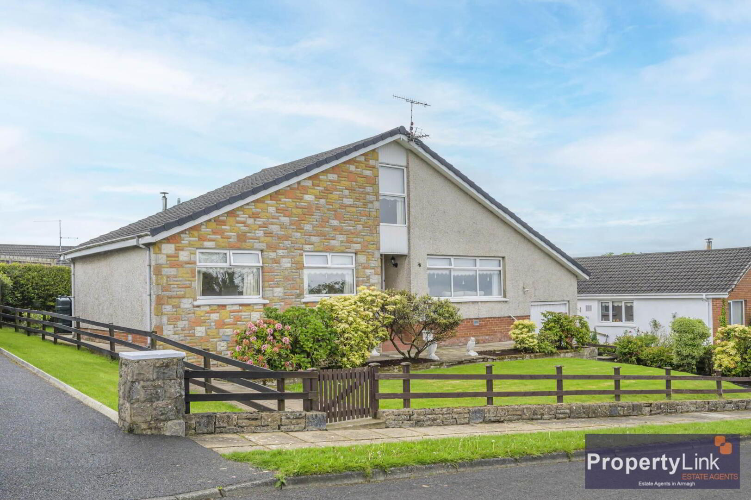18 Ashley Heights,
Armagh, BT60 1HG
5 Bed Detached House
Sale agreed
5 Bedrooms
2 Bathrooms
2 Receptions
Property Overview
Status
Sale Agreed
Style
Detached House
Bedrooms
5
Bathrooms
2
Receptions
2
Property Features
Tenure
Freehold
Energy Rating
Broadband
*³
Property Financials
Price
Last listed at £195,000
Rates
£1,478.26 pa*¹
Property Engagement
Views Last 7 Days
32
Views Last 30 Days
91
Views All Time
9,007
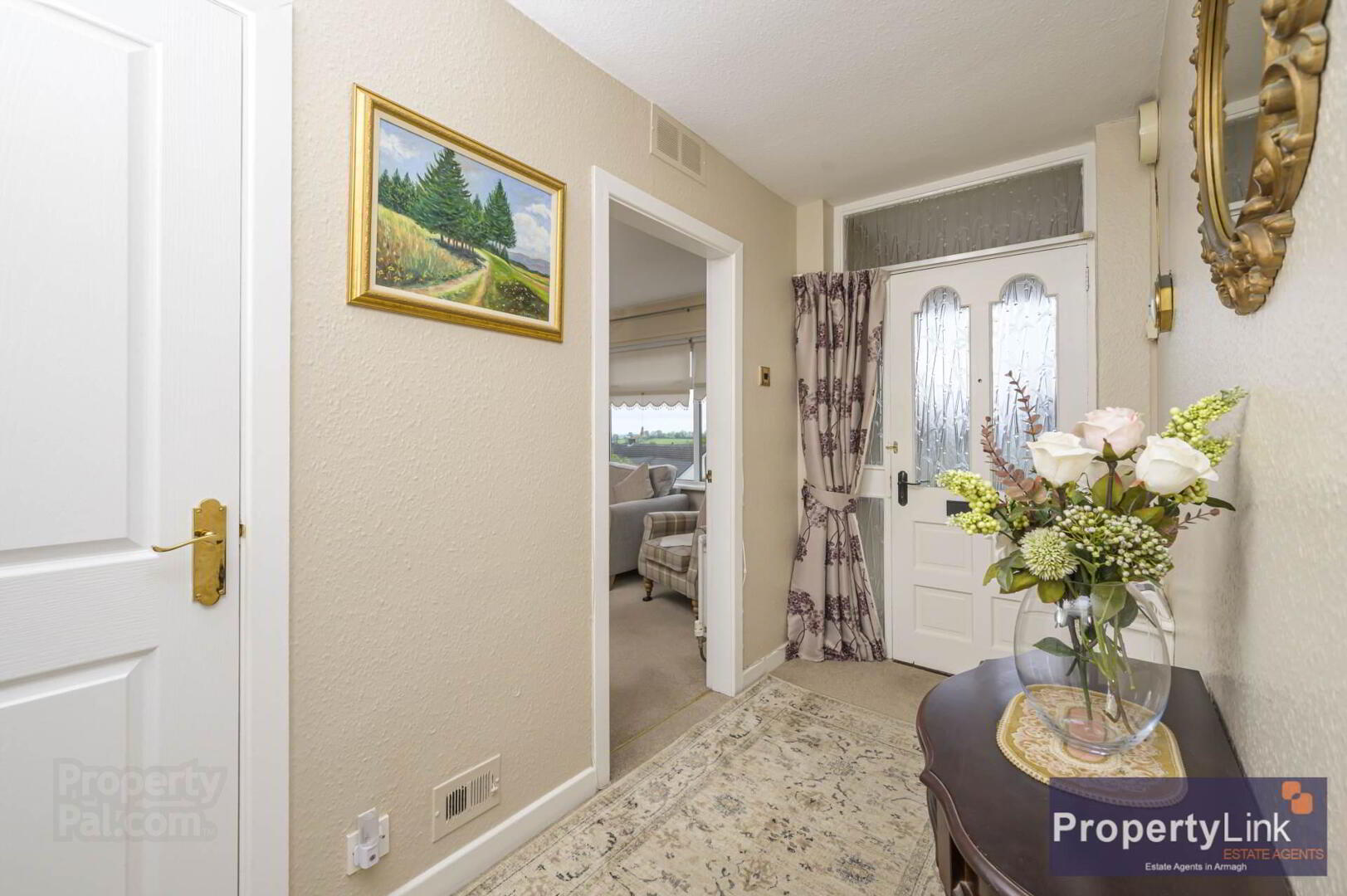
Features
- Detached
- Oil fired central heating
- Five Bedrooms (three bedrooms on the ground floor)
- Sought after location, close to all local amenities in the City
- Garage
- Private tarmac driveway
- Shower room and WC on first floor
- Town service bus route
- Walking distance to shop, City centre and the Armagh Golf course
- Beautiful views over Armagh City to include the Cathedral`s
We at Propertylink are delighted to welcome this beautiful family home. Boasting five bedrooms, bright sitting room and kitchen with dining room off. This detached property rests in a sought after residential area within Ashley. The family home also offers a generous site with gardens to the front and rear with a garage. This property is sure to attract attention and should be viewed to be appreciated. Please contact us to arrange a private viewing on 02837511166
Entrance Hall
Entered via a wooden door to hall wall with carpet floor covering.
Sitting Room - 14'8" (4.47m) x 11'4" (3.45m)
Spacious frontal aspect room offering carpet floor covering and feature marble fireplace with electric inset. Direct access offered to dining room.
Dining Room - 11'3" (3.43m) x 9'5" (2.87m)
Located to the rear of the property overlooking the rear garden, access to the second floor, direct access offered to the kitchen and carpet floor covering.
Kitchen - 12'0" (3.66m) x 7'9" (2.36m)
High and low level fitted units to include stainless steel sink and drainer, space to house fridge, auto-washers, high level double ovens, electric hob with extractor fan over, ceramic tiled floor and pvc door to the rear.
Shower Room - 6'4" (1.93m) x 6'3" (1.91m)
Fully tiled shower room to include walk-in shower, sink in vanity, low flush WC and towel rail.
Bedroom 1 - 12'4" (3.76m) x 10'8" (3.25m)
Generous double bedroom with frontal aspect window views, carpet floor covering and built in wardrobes.
Bedroom 2 - 10'7" (3.23m) x 9'8" (2.95m)
Spacious double bedroom, offering carpet floor covering and rear aspect window views.
Bedroom 3 - 9'1" (2.77m) x 8'2" (2.49m)
Generous bedroom to include built in wardrobe, frontal aspect window views and carpet floor covering.
Bedroom 4 - 14'9" (4.5m) x 10'8" (3.25m)
Generous double bedroom, located on the 2nd floor with frontal aspect window views, carpet floor covering and walk-in wardrobe storage.
Bedroom 5 - 10'4" (3.15m) x 7'6" (2.29m)
Generous double bedroom, carpet floor covering, rear aspect window views and en-suite to include pedestal wash hand basin and low flush WC.
Utility Room - 9'9" (2.97m) x 7'8" (2.34m)
Utility space plumbed for washing machine, direct access offered to the garage and ceramic tiled floor.
Garage - 15'6" (4.72m) x 9'9" (2.97m)
Composing of up and over door, electric and concrete floor.
Outside
Enclosed garden in lawn to the rear with patio area. Garden in lawn offered to the front with mature shrub beds. Tarmac driveway and private parking.
Notice
Please note we have not tested any apparatus, fixtures, fittings, or services. Interested parties must undertake their own investigation into the working order of these items. All measurements are approximate and photographs provided for guidance only.

