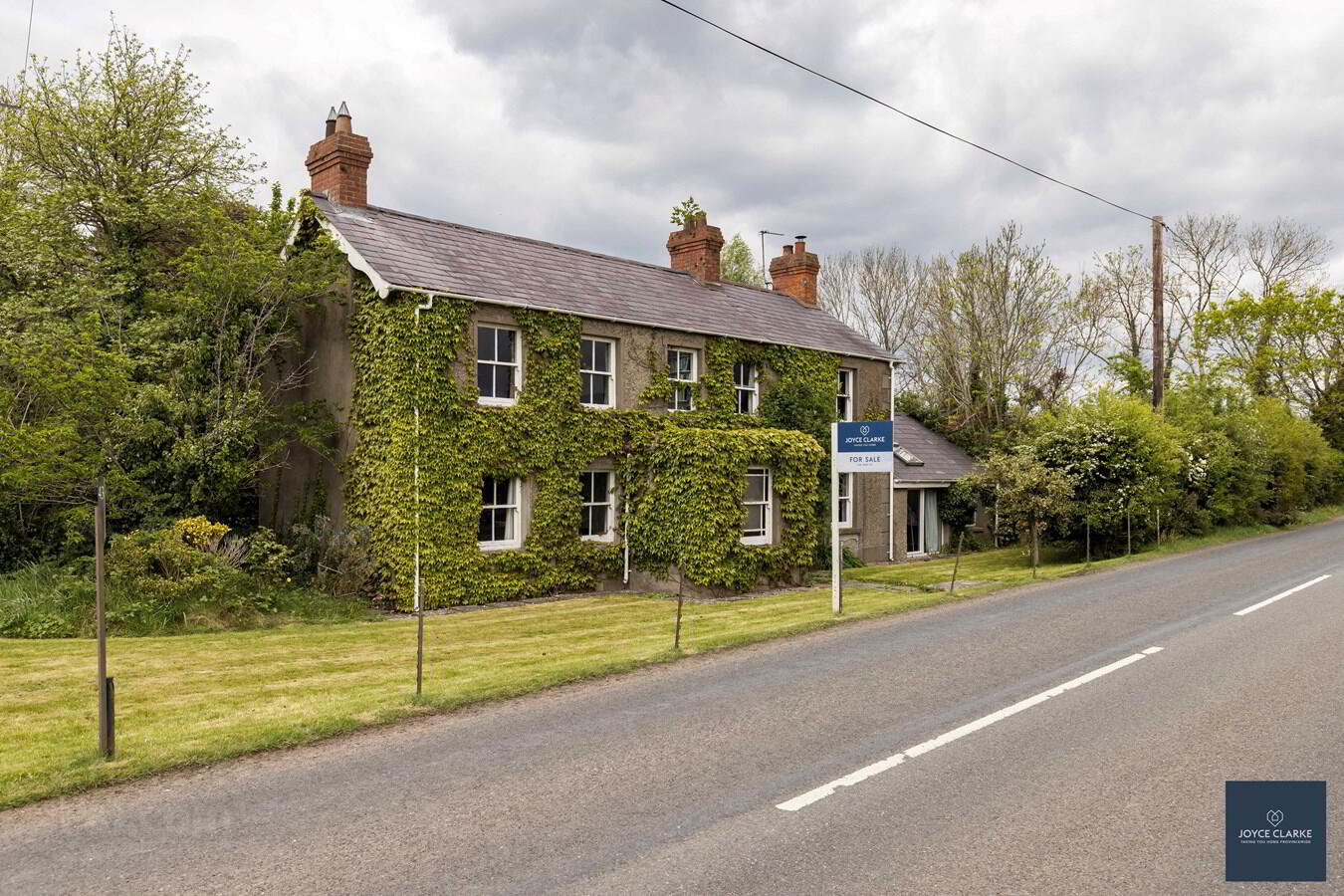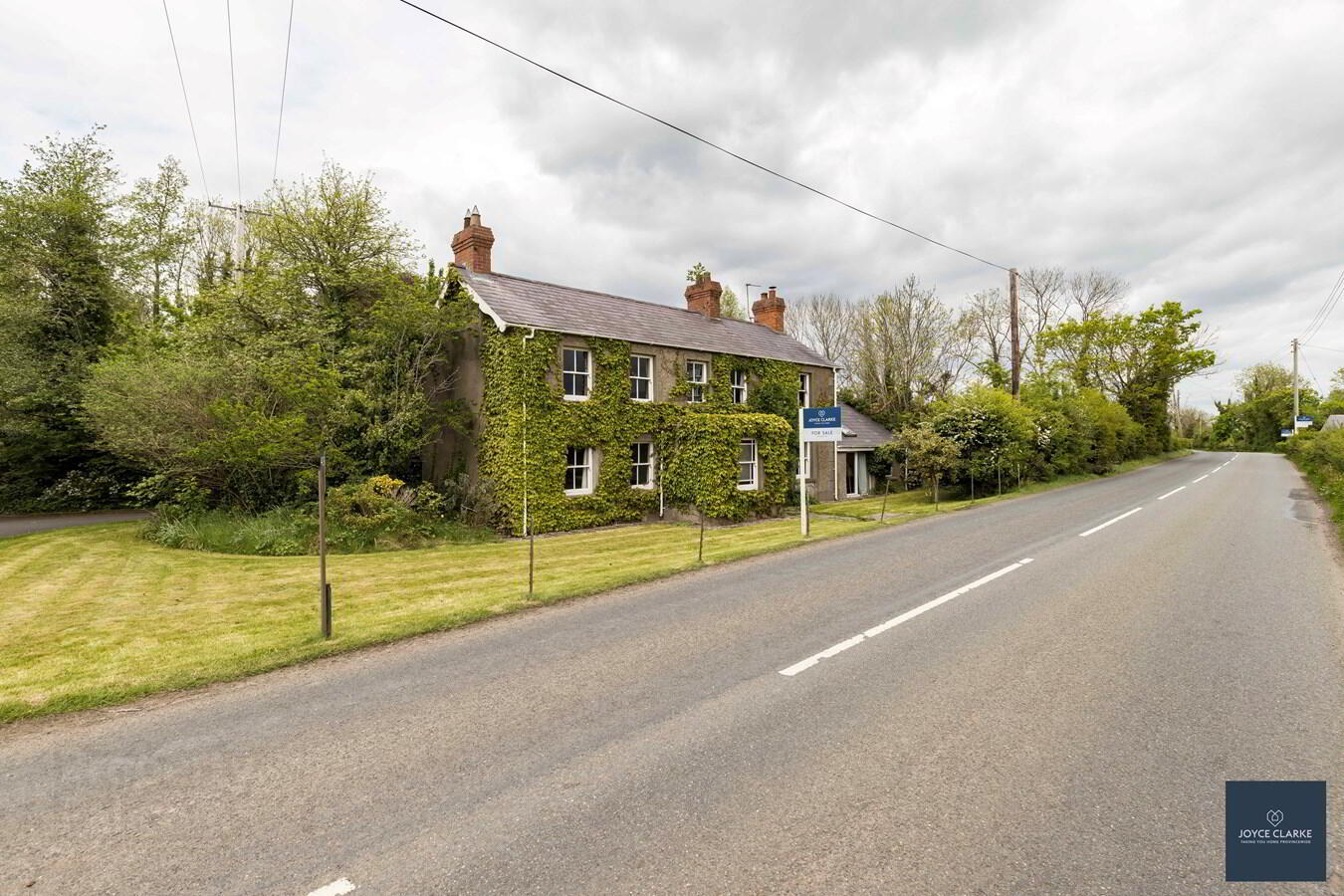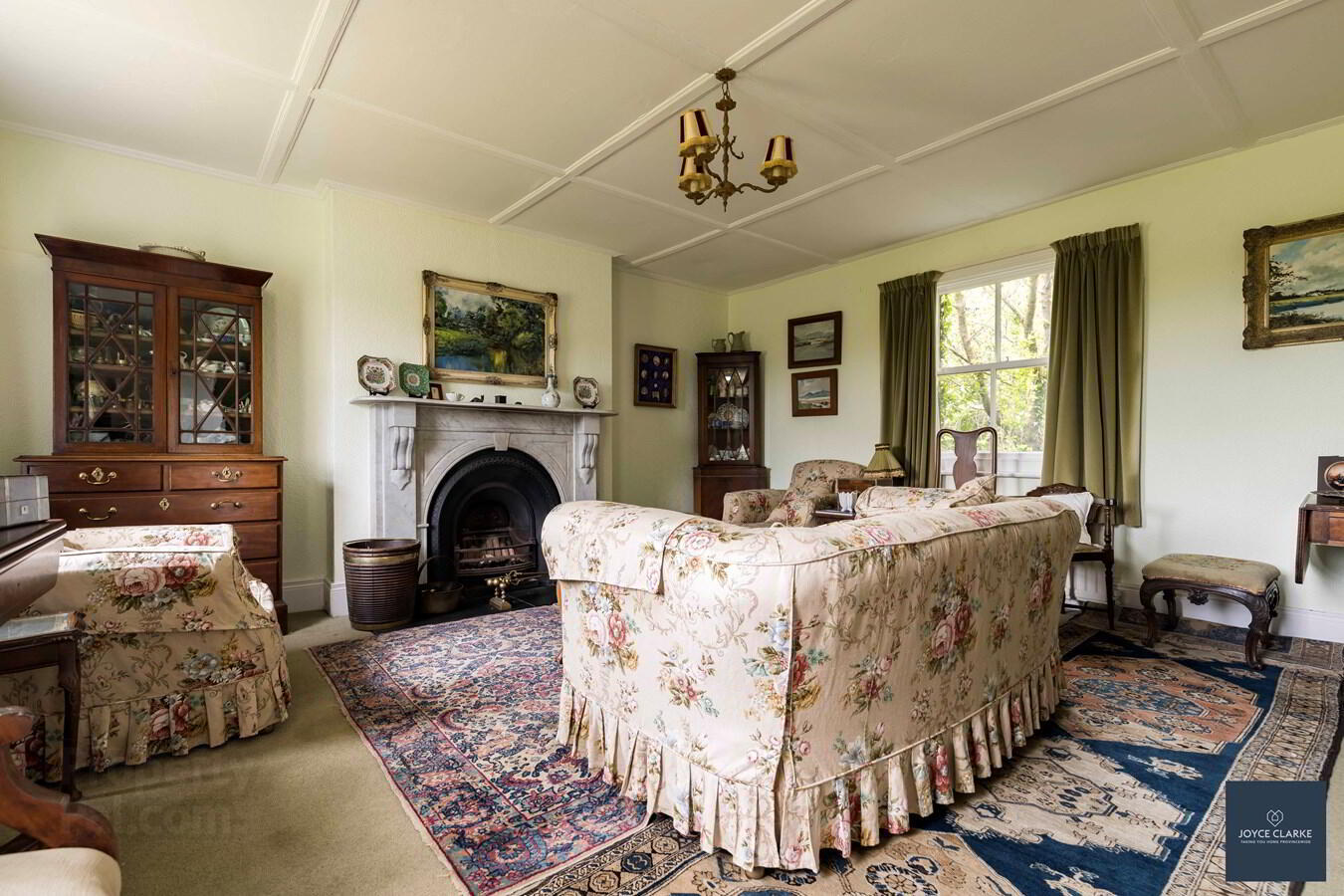


43 Markethill Road,
Portadown, BT62 3SH
3 Bed Detached House
Offers Over £250,000
3 Bedrooms
1 Bathroom
3 Receptions
Property Overview
Status
For Sale
Style
Detached House
Bedrooms
3
Bathrooms
1
Receptions
3
Property Features
Tenure
Not Provided
Broadband
*³
Property Financials
Price
Offers Over £250,000
Stamp Duty
Rates
£1,213.08 pa*¹
Typical Mortgage
Property Engagement
Views Last 7 Days
688
Views Last 30 Days
4,733
Views All Time
15,489

Features
- Beautiful detached period style family home set upon generous site
- Three reception rooms all of which are dual aspect
- Dual aspect kitchen with integrated appliances
- Three well proportioned bedrooms
- Family bathroom with separate shower & bath
- Would benefit from modernisation throughout
- Selection of outbuildings
- Chain Free
We are delighted to offer for sale this charming detached property at 43 Markethill Road, Portadown complete with outbuildings and former orchard. This period style home is situated in a popular locations within easy reach of neighbouring towns Portadown, Tandragee and the village of Richhill all of which offer an abundance of schools, shops and amenities. It is further enhanced by beautiful gardens which are laden with mature trees, plants and shrubs. This family home offers three bedrooms, three receptions rooms, kitchen and family bathroom, and would benefit from modernisation throughout. The outbuildings and garages provide excellent storage, and include a utility area and studio. Viewing strictly by appointment.
PORCH
2.09m x 1.63m (6' 10" x 5' 4")
Solid wood entrance doors with fan light above. Feature stain glass window.
LOUNGE
4.78m x 4.87m (15' 8" x 16' 0")
Dual aspect reception room. Feature open fireplace with marble surround. Two double panel radiators.
SNUG
2.67m x 4.88m (8' 9" x 16' 0")
Dual aspect reception room. Storage closet under stairs. Dual panel radiator. Telephone point.
LIVING/DINING ROOM
3.33m x 4.97m (10' 11" x 16' 4")
Dual aspect reception room. Stove sitting on slate tiled hearth. Two double panel radiators.
KITCHEN
2.92m x 3.35m (9' 7" x 11' 0")
Dual aspect kitchen with range of high and low level kitchen cabinets. Range of appliances include four ring electric hob with glass extractor canopy above, double oven and integrated fridge freezer. Space for washing machine. Stainless steel sink and drainage unit. Tiled flooring and splashback. Double panel radiator. Solid wood door giving access to rear.
FIRST FLOOR LANDING
Dual aspect providing natural light.
BEDROOM ONE
4.79m x 4.8m (15' 9" x 15' 9")
Dual aspect double bedroom. Double panel radiator. Access to mezzanine area above stairs.
BEDROOM TWO
3.33m x 4.95m (10' 11" x 16' 3")
Dual aspect double bedroom. Double panel radiator.
BEDROOM THREE
2.65m x 3.83m (8' 8" x 12' 7")
Front aspect bedroom. Single panel radiator.
FAMILY BATHROOM
2.94m x 3.64m (9' 8" x 11' 11")
Dual aspect family bathroom with four piece bathroom suite comprising of Enamel panel bath, wash hand basin with pedestal, WC and separate shower cubicle with electric shower. Double panel radiator. Extractor fan.
OUTSIDE
Dual access with tarmac drive and tarmac yard area.
ATTACHED STUDIO/GARDEN ROOM
Wood door with glazed panel giving access from rear. UPVC sliding patio door giving access to front. Vaulted ceiling with feature beams and two roof windows. Single panel radiator. Power and lighting.
ATTACHED SHED
Stable door. Oil burner. Lighting.
MODERN SHED
5.53m x 8.69m (18' 2" x 28' 6")
Modern shed. Block built shed. Concrete floor. Power and lighting.
GARAGE BLOCK
GARAGE ONE: 7.36m x 5.05m (24' 2" x 16' 7")
Up and over garage door. Lighting. Concrete floor.
GARAGE TWO: 3.47m x 5.05m (11' 5" x 16' 7")
Up and over garage door. Lighting. Concrete floor.
UTILITY LEANTO: 1.88m x 4.82m (6' 2" x 15' 10")
Wood door. Plumbed for washing machine. Stainless sink. Power and lighting.
GARAGE TWO
3.47m x 5.05m (11' 5" x 16' 7")
Up and over garage door. Lighting. Concrete floor.




