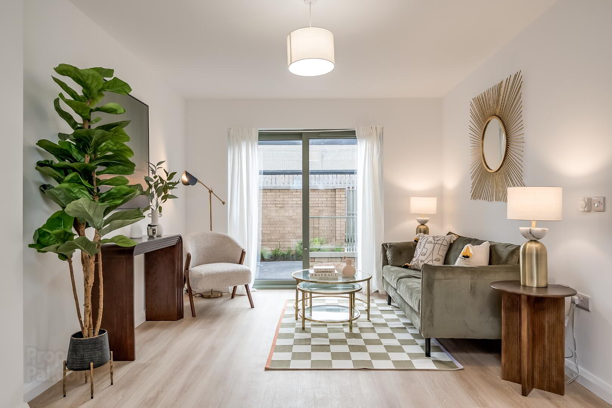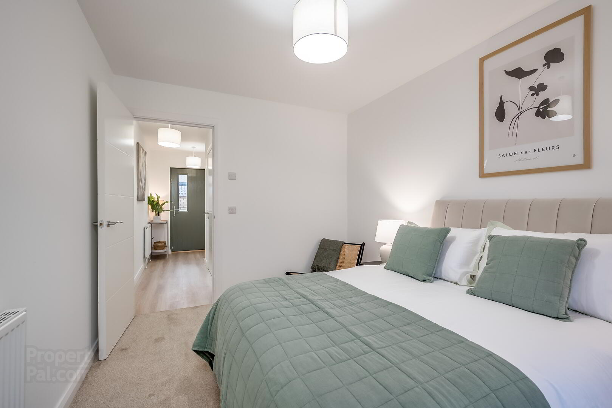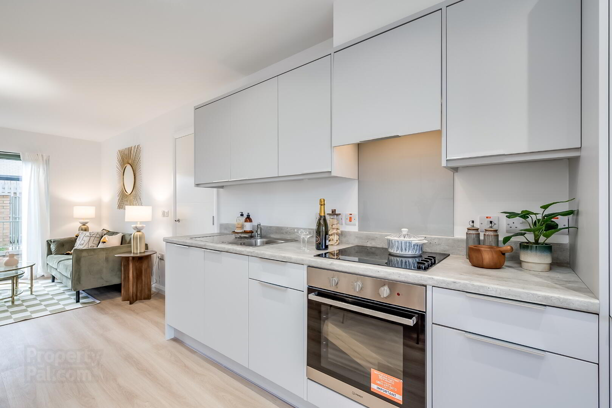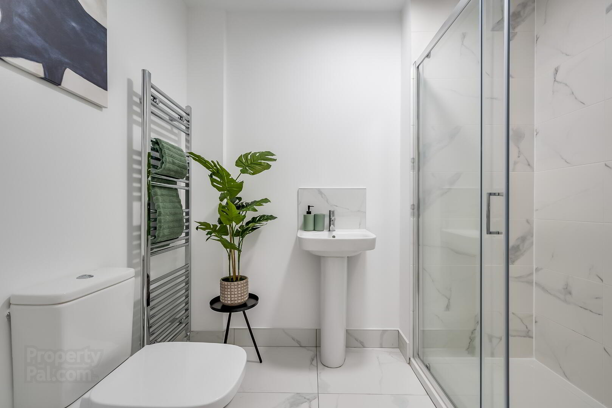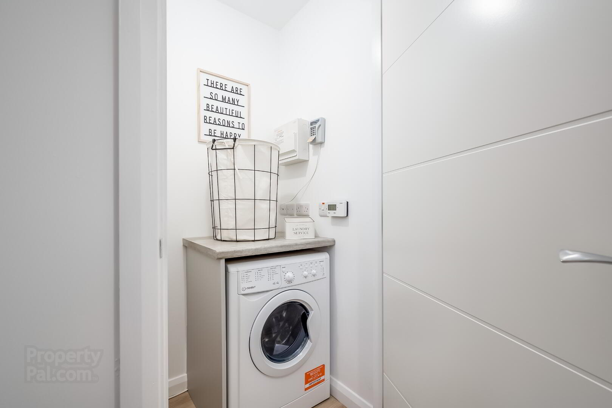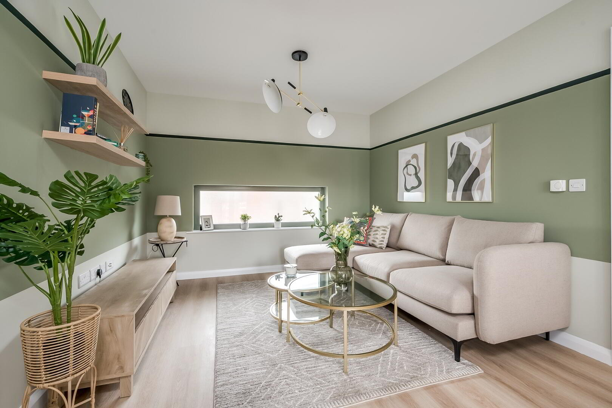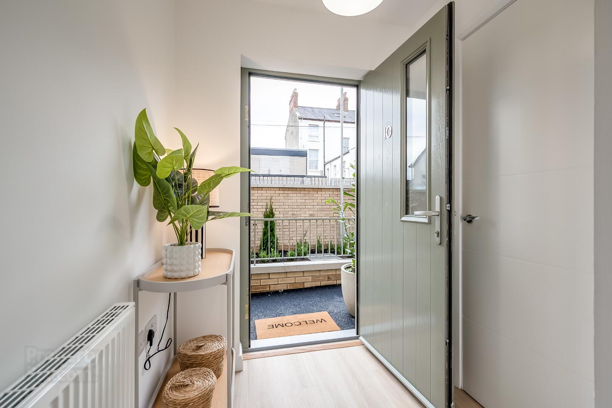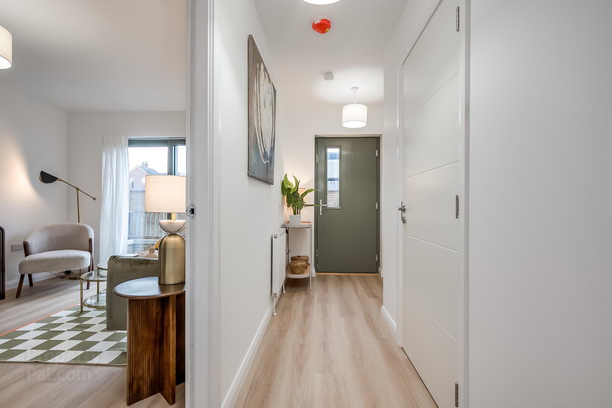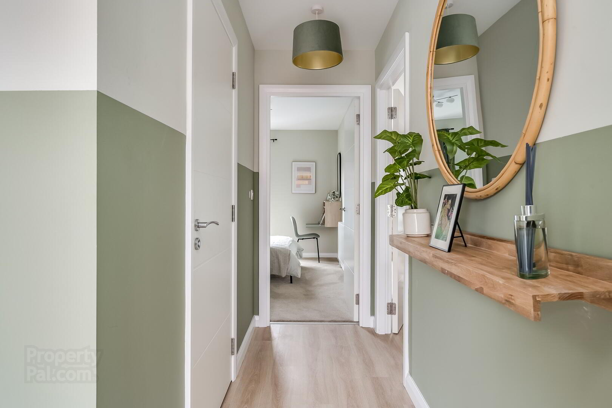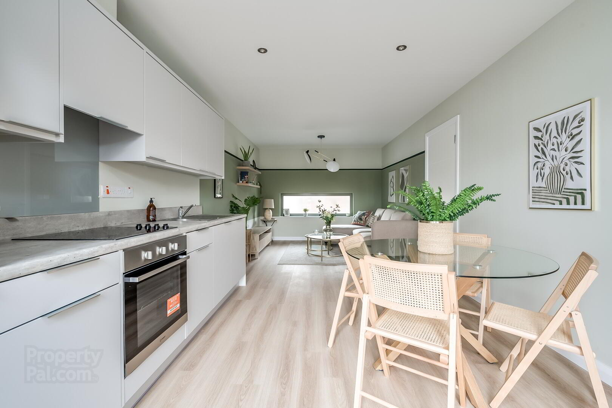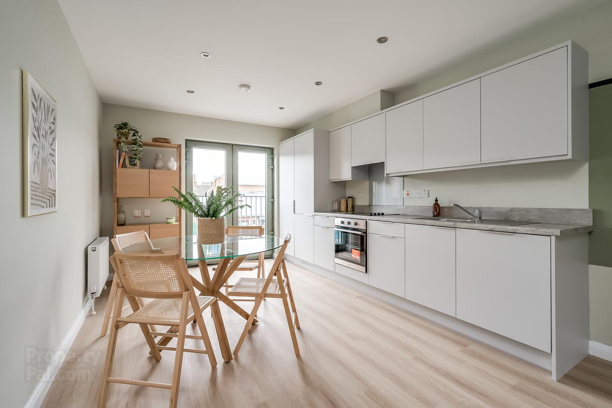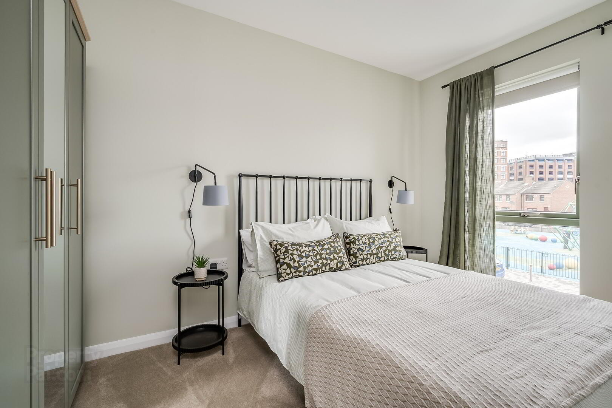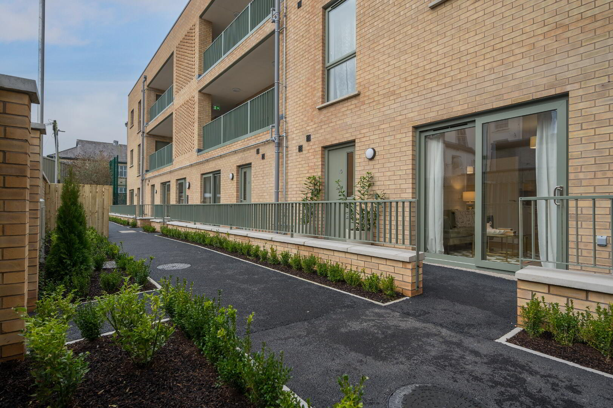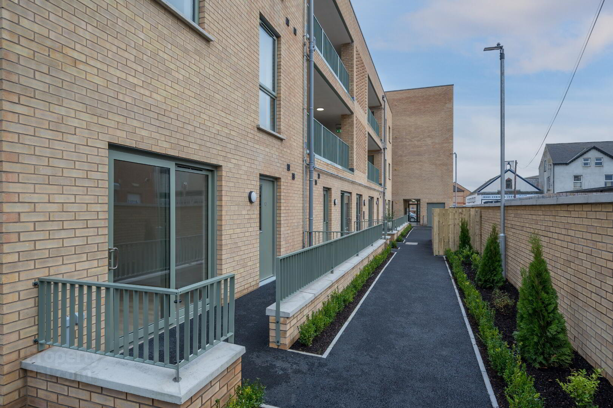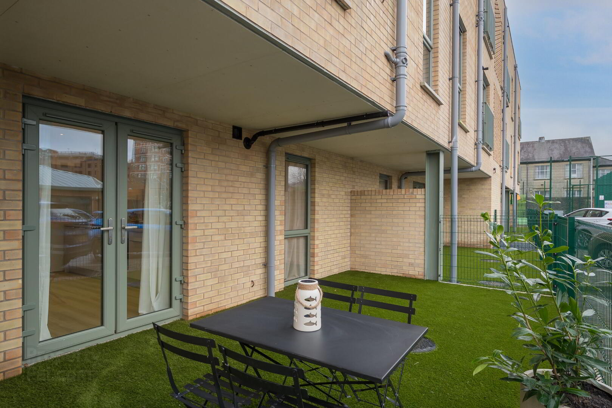Apartment 15, Porters Annex,
Apsley Street, Belfast, BT7 1BL
1 Bed 2nd Floor Apartment
This property forms part of the Porters Annex development
Sale agreed
1 Bedroom
1 Bathroom
1 Reception
Show Home Open By appointment only
Property Overview
Status
On Release
Style
2nd Floor Apartment
Bedrooms
1
Bathrooms
1
Receptions
1
Property Features
Size
37.5 sq m (404 sq ft)
Tenure
Not Provided
Energy Rating
Heating
Gas
Property Financials
Price
Asking Price £145,000
Rates
Not Provided*¹
Property Engagement
Views Last 7 Days
45
Views Last 30 Days
186
Views All Time
12,041

This property may be suitable for Co-Ownership. Before applying, make sure that both you and the property meet their criteria.
Porters Annex Development
| Unit Name | Price | Size |
|---|---|---|
| Porters Annex, Site 15 Apsley Street | Sale agreed | 404 sq ft |
Porters Annex, Site 15 Apsley Street
Price: Sale agreed
Size: 404 sq ft
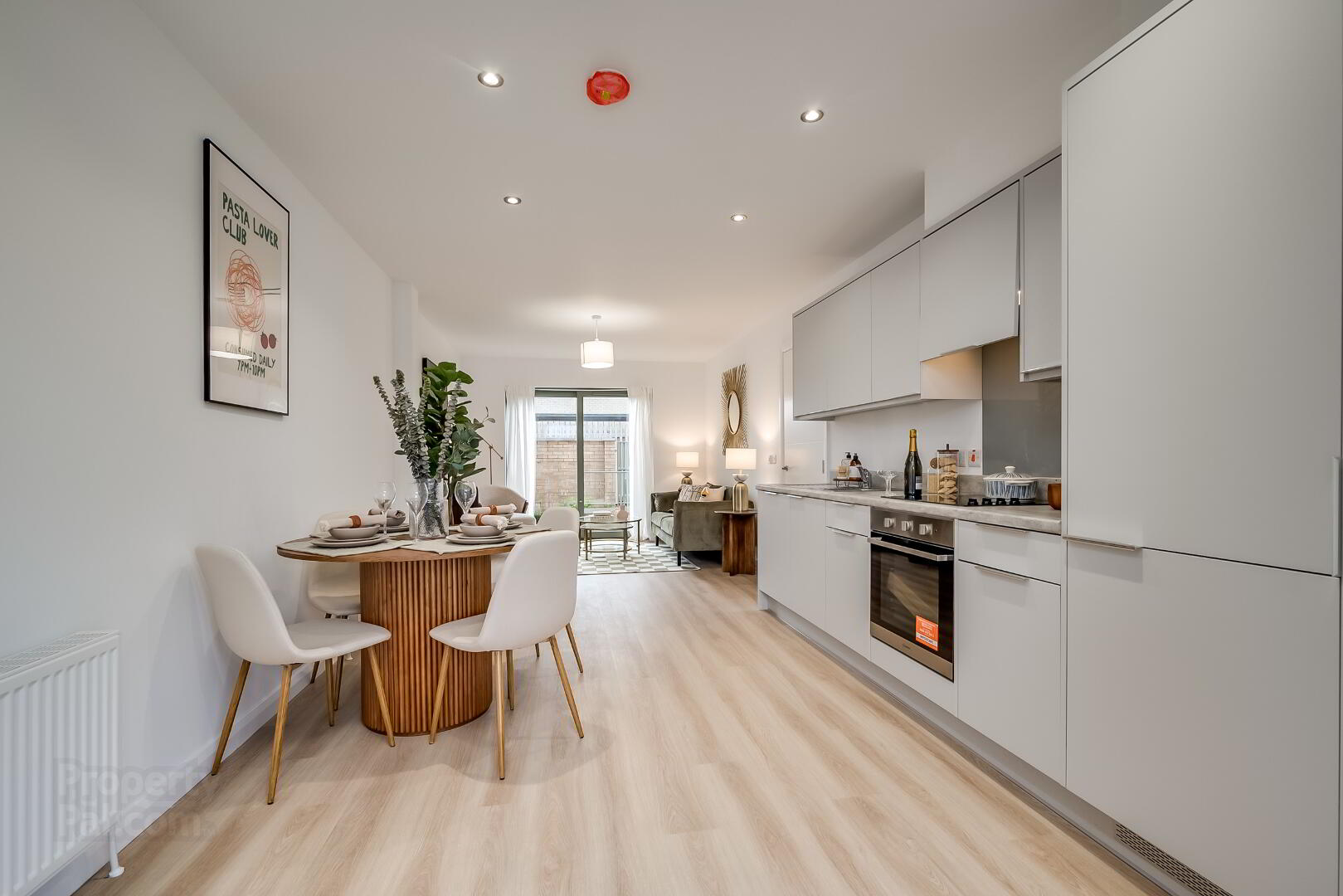
Show Home Open Viewing
By appointment only
Porters Annex is a collection of 23 one and two bedroom apartments on Apsley Street BT7, where people and community thrive.Located 0.5 miles from the city centre and Queen’s University, Porters Annex is a unique place to work, socialise, relax and play.
The local areas of Botanic, Dublin Road, University Road, Ormeau Avenue and Stranmillis offer an energetic community place with gyms, cafes, restaurants, bars, delicatessens, shops and a mixture of other popular city facilities. The new Belfast Transport Hub is a mere 10 minute walk away making for an easy commute to other NI cities and towns.
The location of these apartments means that you are right in the heart of everything that makes this vibrant and exciting part of the city so popular.
SPECIFICATION
EXTERIOR
Painted modern panel internal doors with chrome door furniture
Extensive electrical specification to include pre-wire for BT and Virgin
Internal walls, ceilings and woodwork painted in neutral colours
Common Areas tiled
Extensive range of electrical sockets and tv points
Mains supply smoke, heat and carbon monoxide detectors
FLOORING
Floor tiling for Kitchen, Utility, WC and Bathroom
Carpet with underlay for Bedrooms
KITCHEN AND UTILITY
Quality kitchen doors, worktop finishes & handles
Soft close doors and drawers
Splashback between worktops and high level units
Ceramic tile flooring from a superior range
Integrated Appliances to include electric oven, hob, extractor fan and fridge freezer
Contemporary LED underlighting to kitchen wall units
Integrated washing machine except where the utility room is provided with free standing washer / dryer
BATHROOM AND WC
Modern White sanitary ware with contemporary chrome taps and fittings
Thermostatically controlled bath/shower mixer and screen
Clicker waste system in wash hand basin
Ceramic tiled floor and partial wall tiling fitted from a superior range
Heated chrome towel rail in the bathroom
White low profile shower tray with chrome mixer valve and rain drench shower head
Tiled splashback to basin in WC
SMART & ECO FEATURES
Highly efficient A Rated gas combi boiler
Thermostatically controlled room thermostats and radiators
(SMART compatibility)
Audio intercom communication via keypad at main communal door of each apartment block
WARRANTY
10 year Global structural warranty
5 year manufacturer warranty for Boiler
2 years manufacturer warranty for appliances
1 year defects liability period by Bluehouse Development

