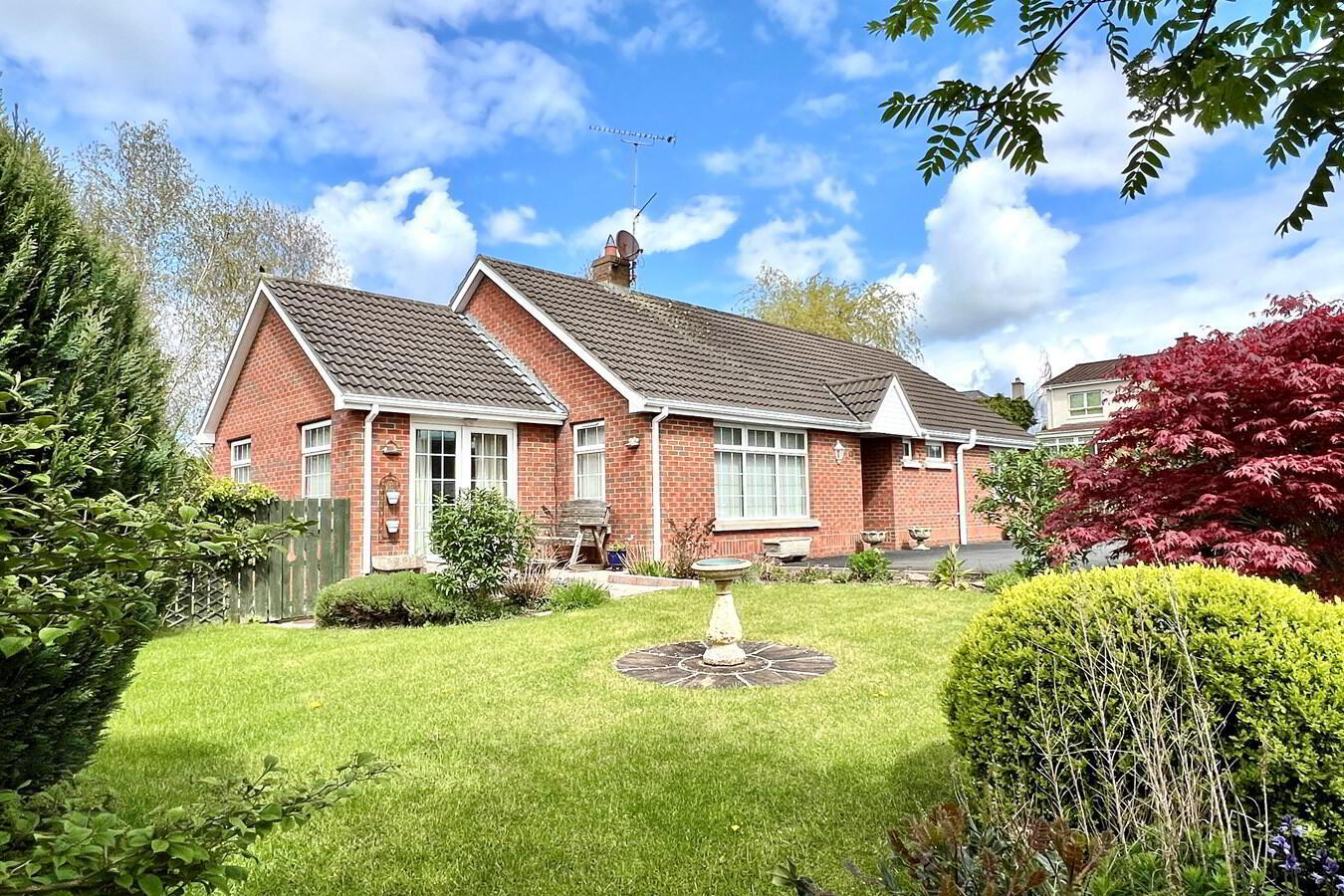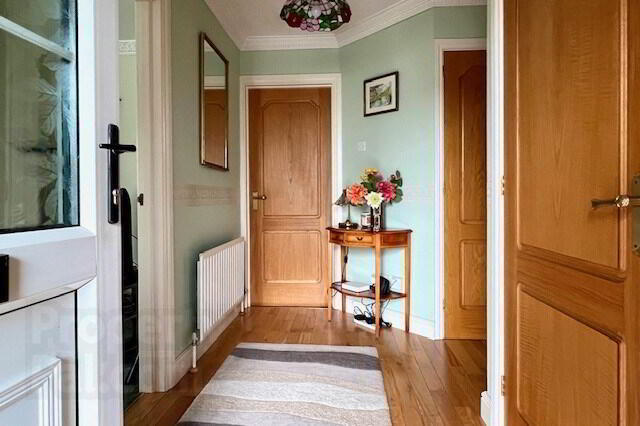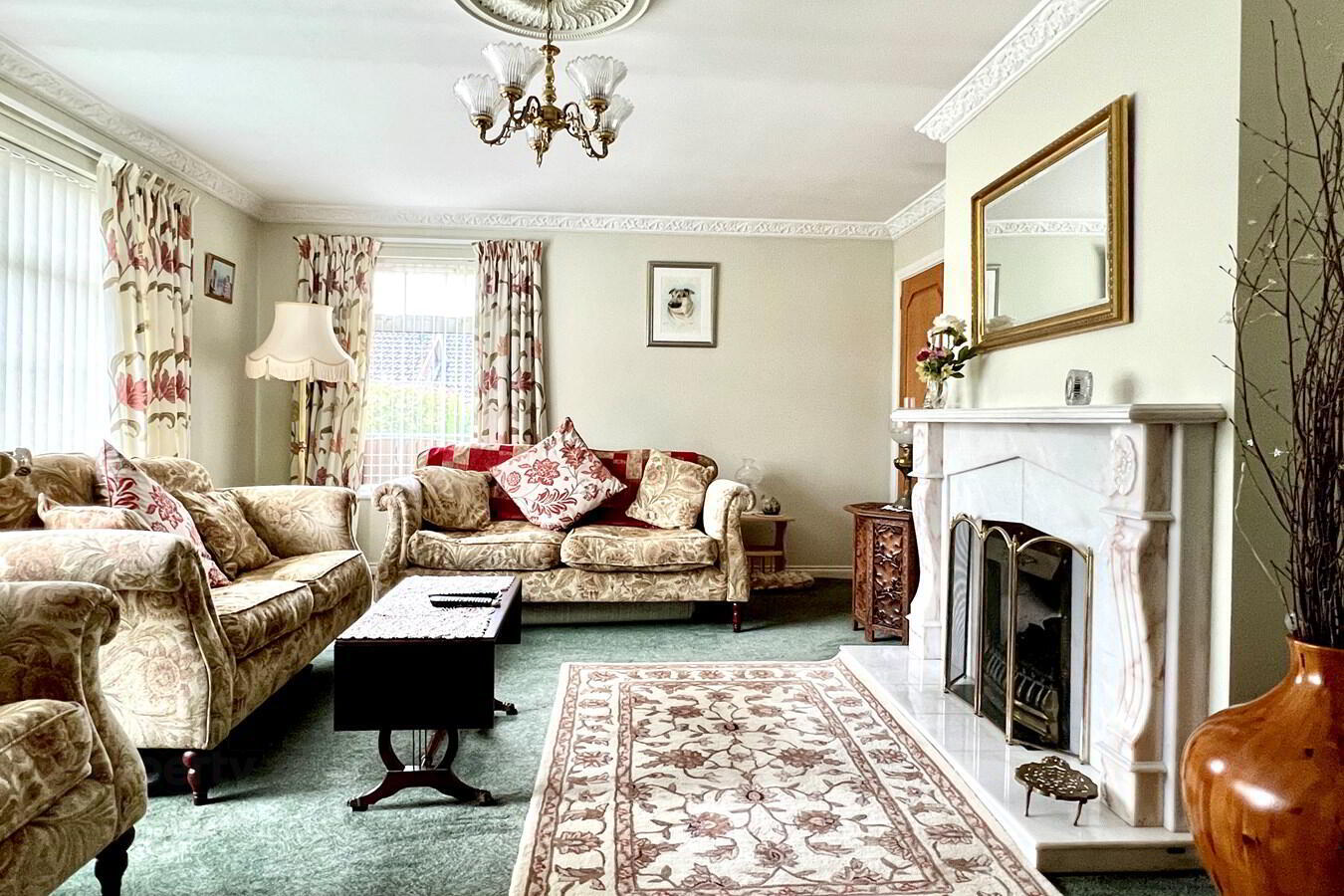


2a Clanbrassil Drive,
Portadown, BT63 5EH
2 Bed Bungalow
Guide Price £220,000
2 Bedrooms
2 Bathrooms
2 Receptions
Property Overview
Status
For Sale
Style
Bungalow
Bedrooms
2
Bathrooms
2
Receptions
2
Property Features
Tenure
Leasehold
Energy Rating
Broadband
*³
Property Financials
Price
Guide Price £220,000
Stamp Duty
Rates
£1,263.63 pa*¹
Typical Mortgage
Property Engagement
Views Last 7 Days
313
Views Last 30 Days
1,391
Views All Time
12,429

Features
- Entrance hall with walk-in cloakroom
- Lounge with marble fireplace
- Solid oak kitchen with built-in appliances
- Dining area
- Utility room
- Sun room with patio doors
- Two bedrooms (master with en-suite)
- Bathroom with ivory coloured suite
- Pvc double glazed windows
- Oil fired heating
Superbly Designed And Presented Two Bedroom Bungalow
Ideal For Retired Persons Or First Time Buyers
Convenient To Many Local Amenities
Entrance Hall
10' 10" x 5' 0" (3.30m x 1.52m) PVC front door, solid oak floor
Cloaks Cupboard
8' 0" x 2' 7" (2.44m x 0.79m) Solid oak floor, walk in hot press
Lounge
16' 3" x 13' 8" (4.95m x 4.17m) Marble fireplace, real flame gas fire, ceiling corniced
Kitchen
19' 4" x 11' 0" (5.89m x 3.35m) Solid oak kitchen with high and low level units, solid composite worktop, display cabinets,, built in oven, hob, extractor fan, fridge, freezer, dishwasher, 1½ bowl sink, partially tiled walls, tiled floor, dining area, door to sun room
Utility Room
9' 0" x 4' 8" (2.74m x 1.42m) High & low level units, stainless steel sink, plumbed for washing machine, stainless steel sink, partially tiled walls, tiled floor
Sun Room
18' 0" x 9' 9" (5.49m x 2.97m) Ornamental fireplace, wood panelled ceiling, tiled floor, patio doors
Bedroom 1
13' 8" x 13' 0" (4.17m x 3.96m) Built in unit comprising wardrobes, drawers and high level units, built in wardrobe
En-suite
9' 7" x 4' 0" (2.92m x 1.22m) Large walk-in shower, wash hand basin with vanity unit, w.c., panelled walls, tiled floor
Bedroom 2
11' 6" x 10' 0" (3.51m x 3.05m)
Bathroom
8' 0" x 7' 8" (2.44m x 2.34m) Ivory coloured suite comprising panelled bath with shower, wash hand shower, wash hand basin, w.c., fully tiled walls, tiled floor
Outside
Wall at front with railings on top, gates leading to tarmac drive and parking area
Front garden laid in lawn with shrub beds, brick paved patio area
Enclosed rear garden with paved area at rear and lawn at side
Garden shed



