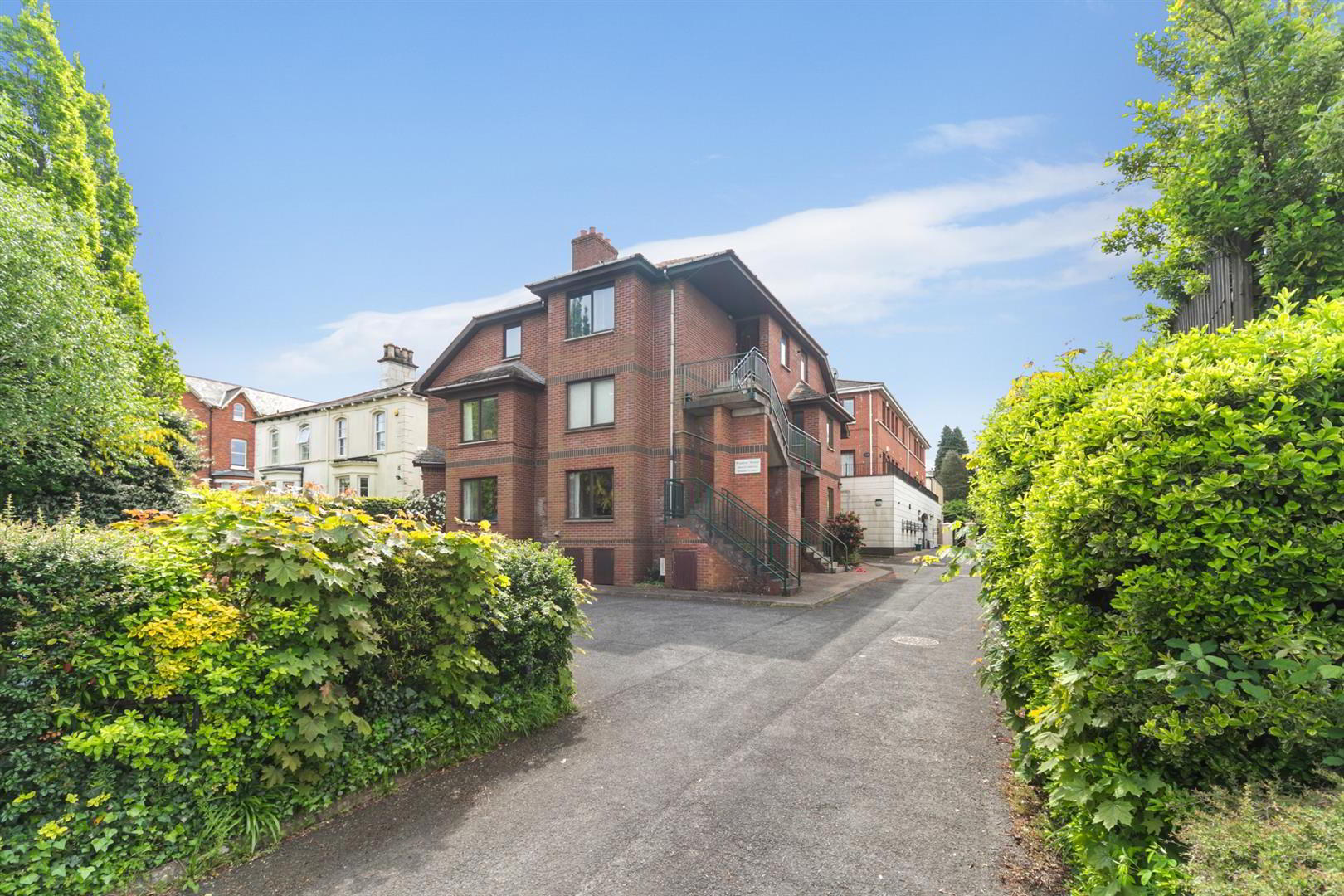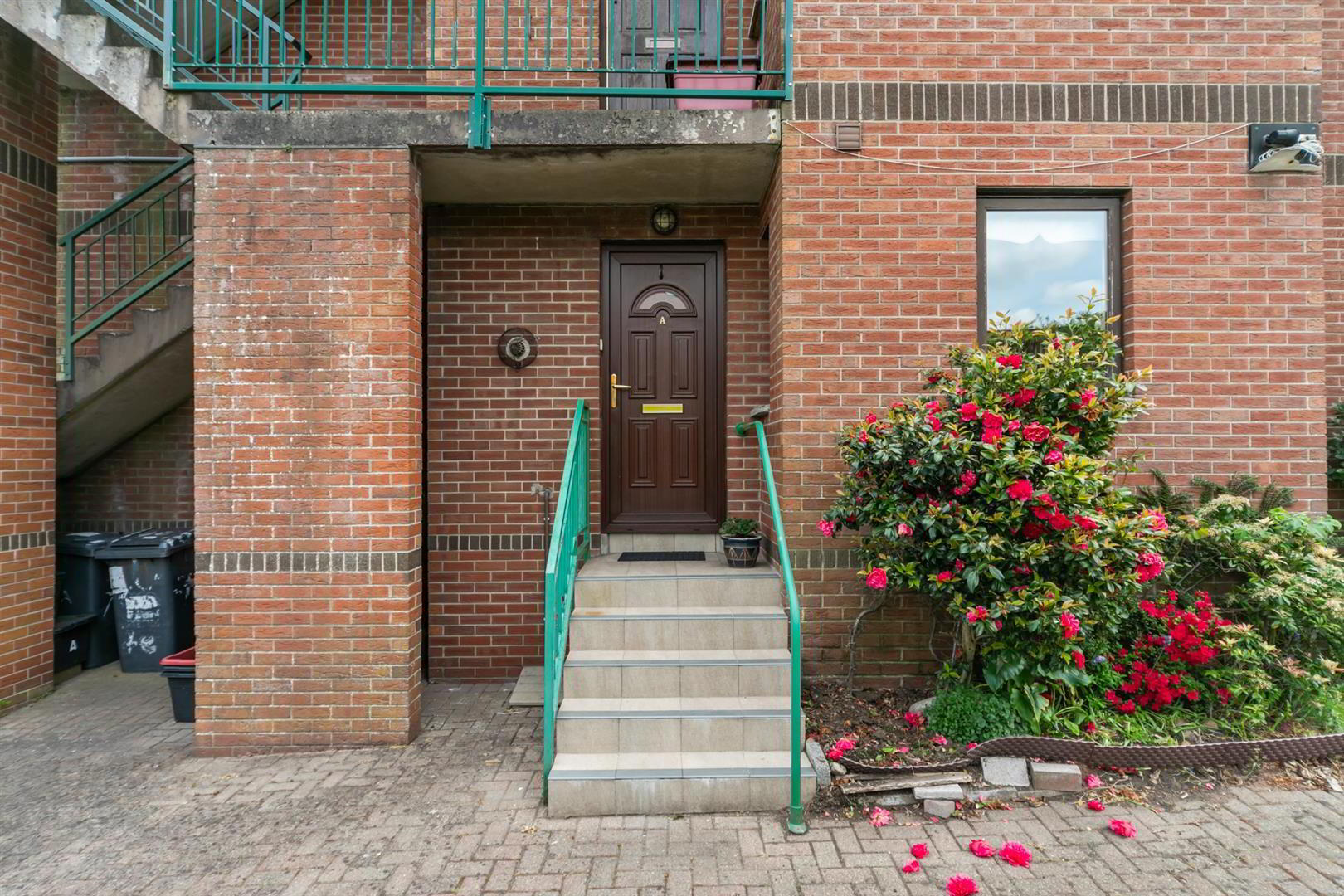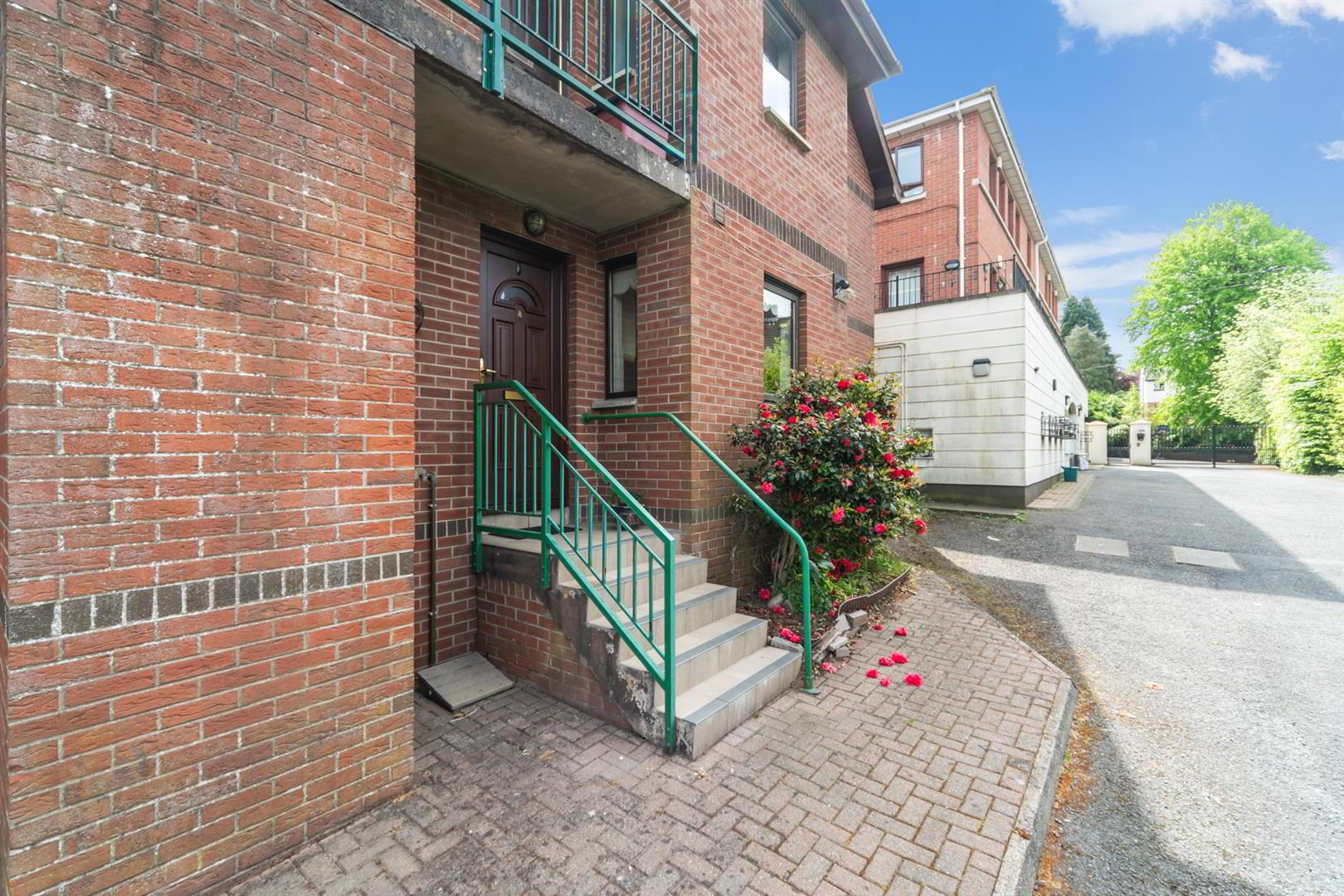


7a Windsor Manor,
Windsor Avenue, Belfast, BT9 6EE
2 Bed Apartment
Sale agreed
2 Bedrooms
1 Bathroom
1 Reception
Key Information
Status | Sale agreed |
Style | Apartment |
Bedrooms | 2 |
Bathrooms | 1 |
Receptions | 1 |
Tenure | Freehold |
EPC | |
Price | Last listed at Guide Price £175,000 |
Rates | Not Provided*¹ |
 | This property may be suitable for Co-Ownership. Before applying, make sure that both you and the property meet their criteria. |

Features
- A Well Presented Apartment In A Most Convenient Location
- Two Good Sized Bedrooms
- Spacious Living Room With Feature Fireplace
- Well Equipped Kitchen
- Contemporary Shower Room
- Gas Fired Central Heating / Double Glazing
- Ideal For A Range Of Prospective Purchasers
- Walking Distance To A Host Of Amenities
This two bedroom first floor apartment is suitable for a range of purchasers including first time buyers, investors, downsizers or parents looking a safe & secure location for children attending college or university in Belfast. Windsor Manor is a purpose built apartment complex situated off Windsor Avenue, which runs parallel with the Malone and Lisburn Road. The bright and spacious apartment comprises open plan living / dining, separate kitchen, two double bedrooms and shower room. Gas fired central heating and double glazing are both in place. Within walking distance to the shops, cafes & restaurants of the Lisburn Road, early viewing is advised.
- THE ACCOMMODATION COMPRISES
- ON THE GROUND FLOOR
- Stairs to Apt 7a.
- ENTRANCE
- PVC front door.
- RECEPTION HALL
- Laminate wood floor. Storage off hallway.
- LIVING ROOM 5.5 x 4.5 (18'0" x 14'9")
- Laminate wood floor, attractive fireplace.
- KITCHEN 3.4 x 2.5 (11'1" x 8'2")
- Excellent range of high and low level units, integrated oven with 4 ring gas hob, stainless steel extractor fan, 1.5 stainless steel sink unit with drainer & mixer tap, plumbed for washing machine & dishwasher.
- BEDROOM ONE 3.7 x 3.3 (12'1" x 10'9")
- Laminate wood floor.
- BEDROOM TWO 3.2 x 2.3 (10'5" x 7'6")
- Built in robe.
- SHOWER ROOM
- Contemporary white suite comprising low flush W.C, wash hand basin with vanity unit below, fully tiled walls, ceramic tiled floor, wall mounted chrome radiator.




