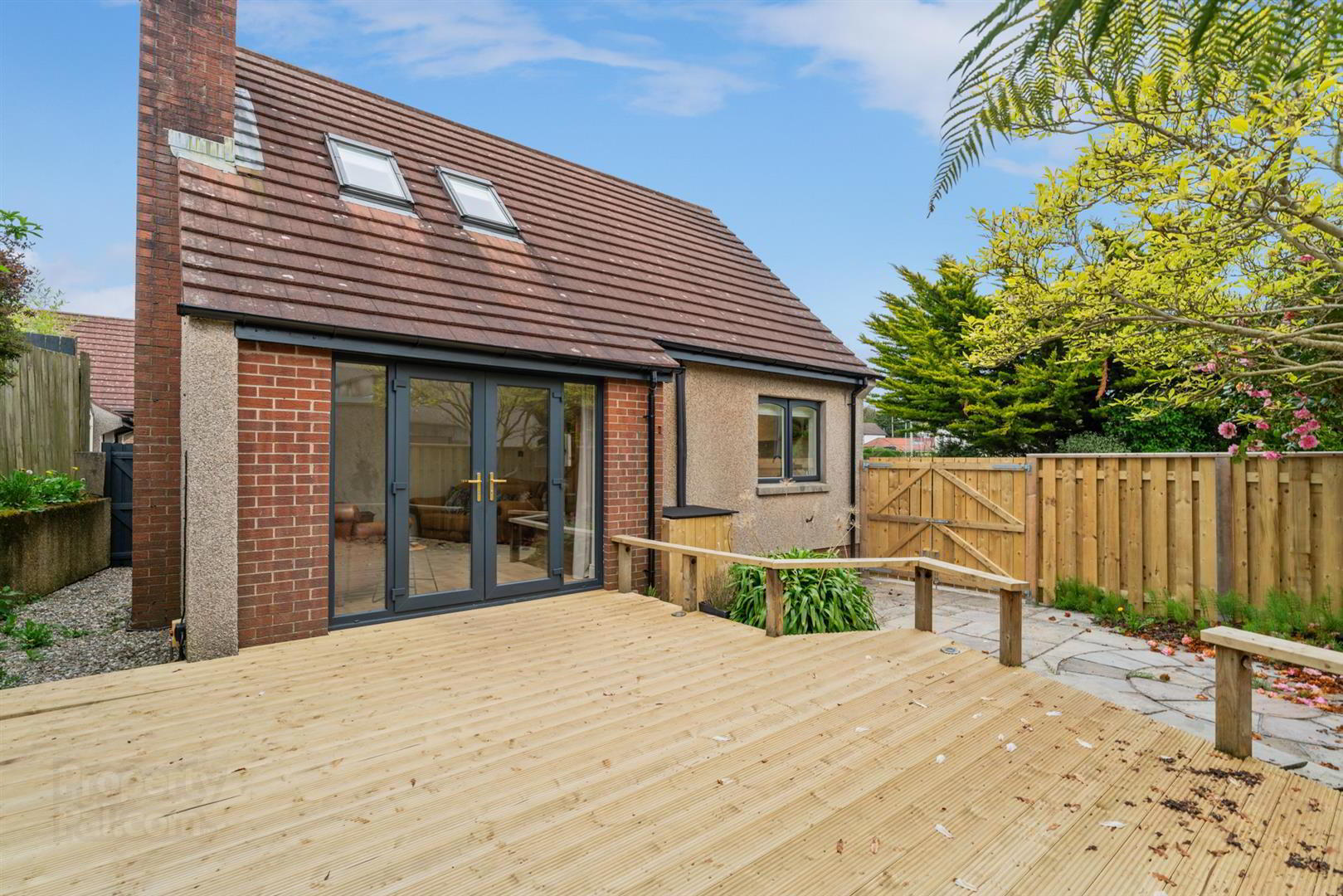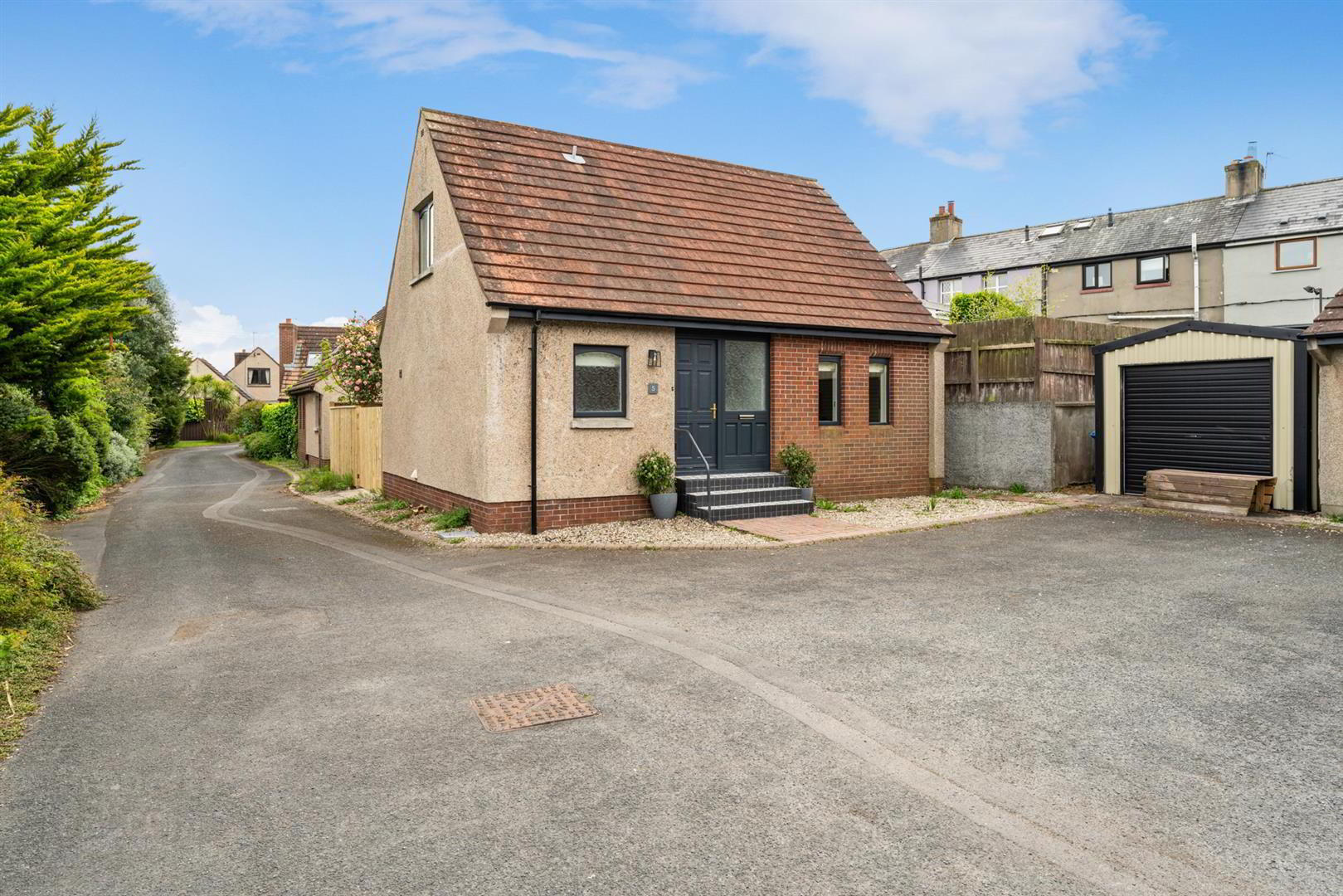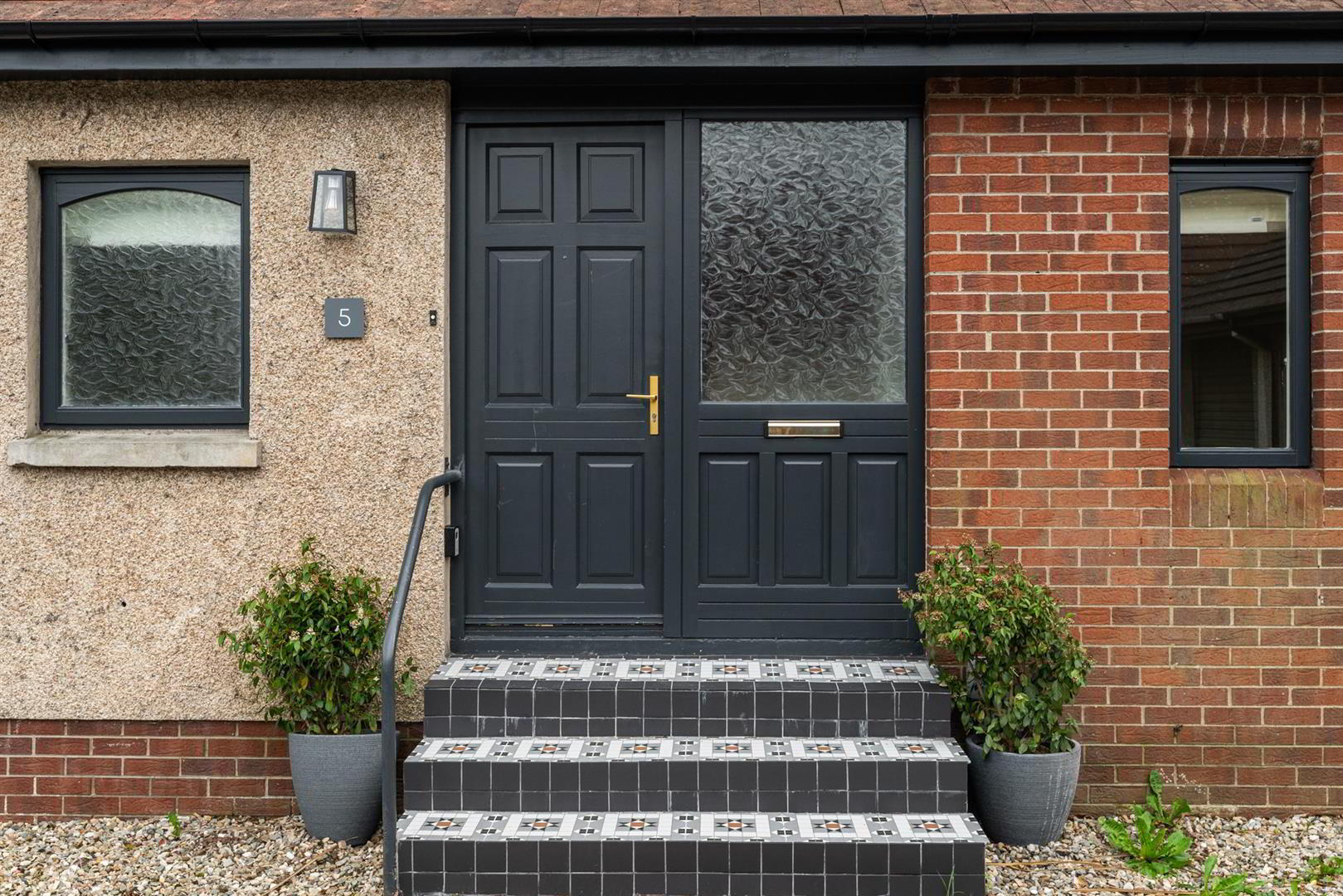


5 Fairfield Glen,
Bangor, BT20 4XP
3 Bed Detached Bungalow
Offers Around £274,950
3 Bedrooms
1 Bathroom
1 Reception
Property Overview
Status
For Sale
Style
Detached Bungalow
Bedrooms
3
Bathrooms
1
Receptions
1
Property Features
Tenure
Freehold
Energy Rating
Broadband
*³
Property Financials
Price
Offers Around £274,950
Stamp Duty
Rates
£1,279.18 pa*¹
Typical Mortgage
Property Engagement
Views Last 7 Days
636
Views Last 30 Days
2,399
Views All Time
30,318

Features
- Stunning Detached Chalet Bungalow In A Quiet Cul De Sac Location
- Three Double Bedrooms, One On Ground Floor
- Recently Renovated And Modernised To A High Standard
- Living Room With Double Doors To Garden And Multi Fuel Stove
- New Fully Fitted Kitchen With A Good Range Of Units
- Utility Room With Space For American Style Fridge Freezer
- Luxury White Bathroom With Bath And Overhead Shower
- Enclosed Rear Garden With Raised Decked Entertaining Area
- Detached Garage And Space For Parking
Step inside to discover a newly renovated kitchen and tasteful decor throughout, all finished to a high standard. The property offers excellent storage space, perfect for keeping your belongings neatly organised.
Outside, the landscaped gardens are sure to impress, featuring a raised decked entertaining area ideal for hosting gatherings or simply enjoying a peaceful evening outdoors. The large living room is a standout feature, complete with a multi-fuel stove for cosy nights in and double doors that open up to the rear garden, seamlessly blending indoor and outdoor living.
Don't miss the opportunity to make this house your home and enjoy the comfort and style it has to offer in this desirable location.
- Accommodation Comprises:
- Entrance Hall
- Wood laminate flooring and cupboard under stairs.
- Lounge 17'3''(5.26m) x 12'3''(3.73m)
- Comprising of Inglenook style fireplace with wood burning stove, slate tile hearth and feature wood panelling surround, wood laminate floor, recessed spotlighting, patio doors to rear garden.
- Kitchen 14'5''(4.39m) x 7'9''(2.36m)
- Newly installed range of low level units with quartz affect worktops and upstand, inset sink unit with mixer tap, built in under oven with ceramic hob and integrated extractor fan and hood, feature panelling and shelving, integrated dishwasher, wood laminate flooring.
- Utility Area 1.22m x 1.22m (4 x 4 )
- Quartz affect worktop, plumbed for washing machine, space for fridge/ freezer, wood laminate flooring.
- Bedroom 1 10'7''(3.23m) x 9'8''(2.95m)
- Wood laminate flooring.
- Bathroom
- White bathroom suite comprising panelled bath with mixer tap, new "Mira" sprint electric shower, glazed shower screen. wall mounted hand basin with mixer tap, low flush wc, fully tiled walls, wood laminate flooring.
- Landing
- Double built in cupboard with hotpress.
- Bedroom 2 9'8''(2.95m) x 7'9''(2.36m)
- 2 x Velux type windows.
- Bedroom 3 2.74m x 2.13m (9 x 7 )
- Built-in robes.
- Outside
- Small front stone area with detached garage and parking, enclosed rear garden with large raised timber decking area including uplighters and bench seating, patio with surrounding flowerbeds and boundary fence, enclosed, off street parking.
- DECLARATION OF INTEREST: Section 21 of the Estate Agents Act 1979 applies in this instance, as the seller is associated/related to a current employee of Ulster Property Sales.




