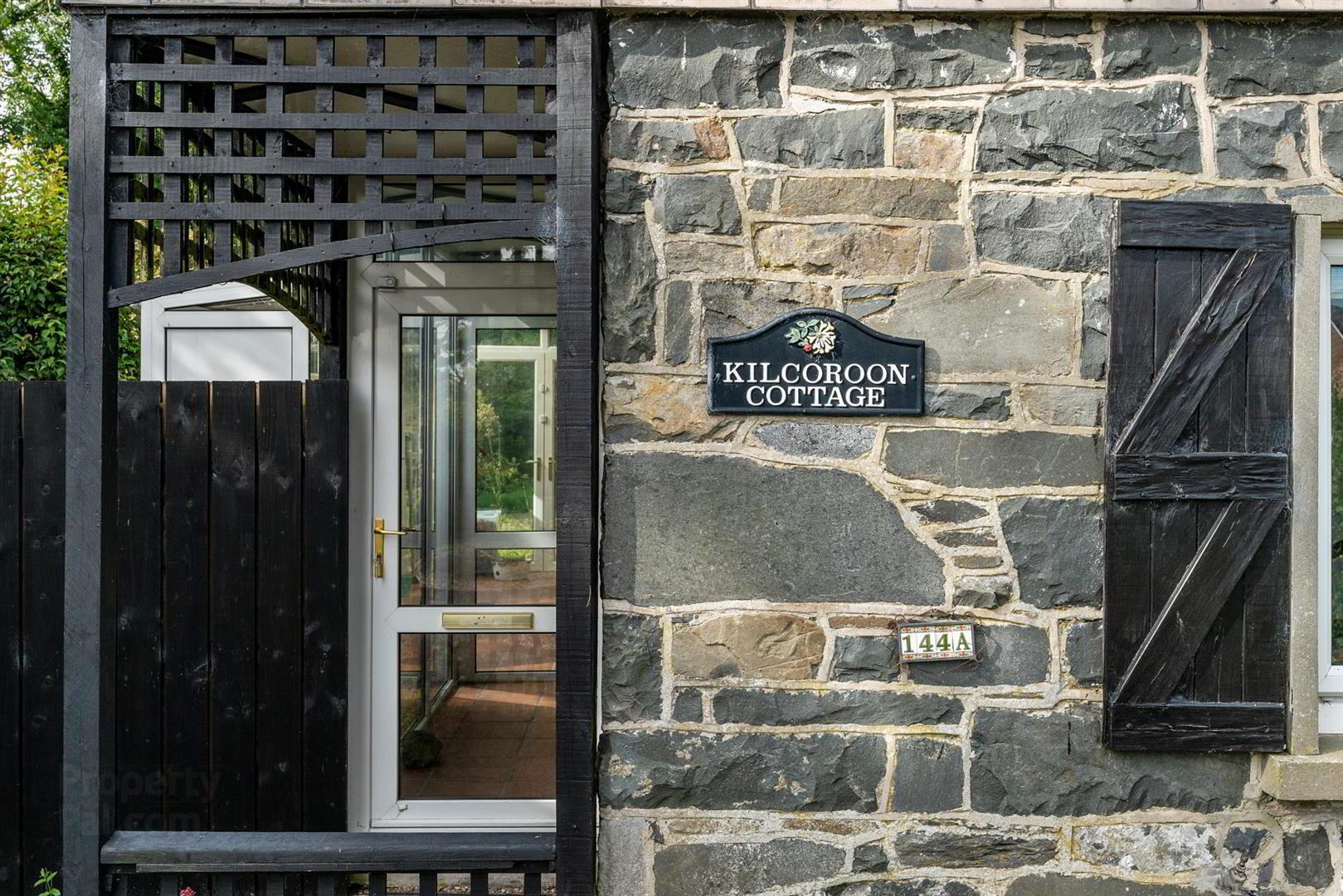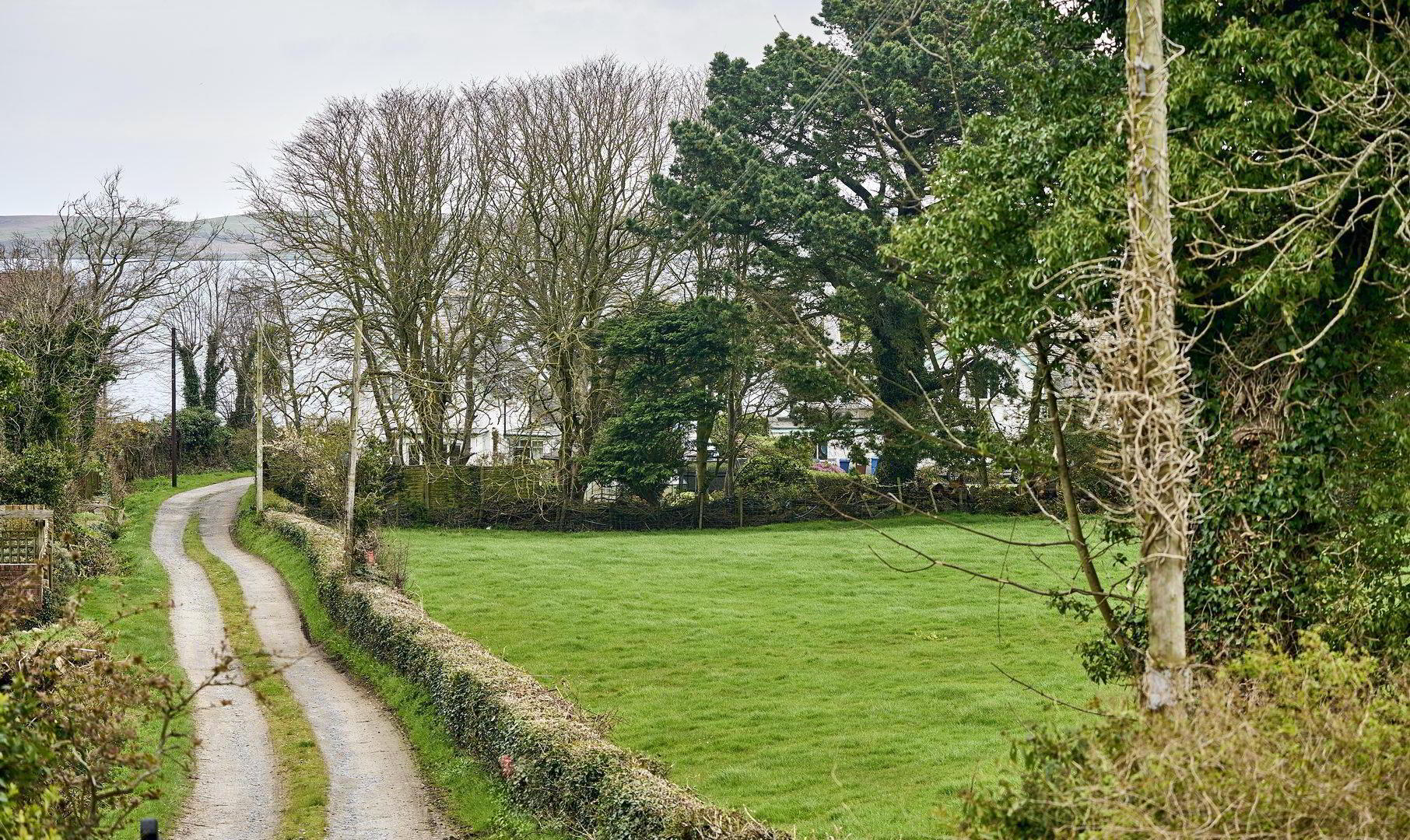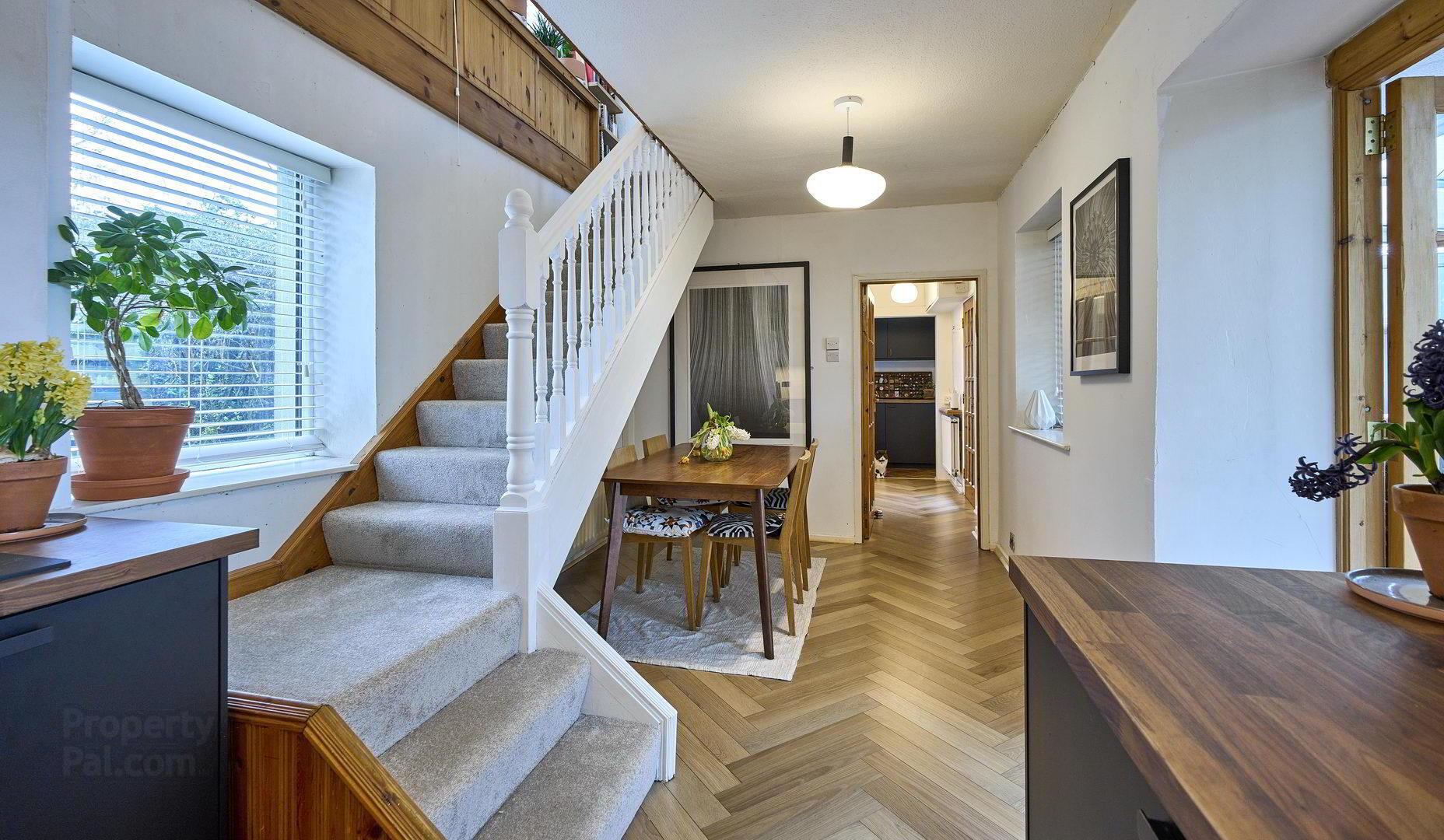


Kilcoroon Cottage, 144a Warren Road,
Donaghadee, BT21 0PQ
3 Bed Detached House
Offers Over £330,000
3 Bedrooms
2 Bathrooms
1 Reception
Property Overview
Status
For Sale
Style
Detached House
Bedrooms
3
Bathrooms
2
Receptions
1
Property Features
Tenure
Freehold
Energy Rating
Broadband
*³
Property Financials
Price
Offers Over £330,000
Stamp Duty
Rates
£1,827.40 pa*¹
Typical Mortgage
Property Engagement
Views Last 7 Days
539
Views Last 30 Days
3,105
Views All Time
46,843

Features
- Unique Cottage With Semi Rural And Sea Views
- Mature Gardens Surrounding The Property With A Plethora Of Plants, Shrubs And Trees
- Modern Décor Throughout With Fantastic Kitchen Area And Separate Utility Space
- Within Walking Distance To The Shorefront, Promenade And Town Centre
- Perfect For Those Interested In Watersports, Sea Swimming And Outdoor Activities
- Oil Fired Central Heating And uPVC Double Glazed Windows
- Ground Floor Shower Room And First Floor Master With Ensuite Area
- Viewing Is Highly Recommended To Fully Appreciate This Property
Just a short distance from the recently voted "best place to live" this property will appeal to those interested in sea swimming, water sports or for those who like walking and would enjoy exploring the surrounding areas including the nature reserve and Portavoe Beach.
This property offers an element of flexible living and can be used as a two or three bedroom property. The ground floor offers a porch, utility room, downstairs shower room, kitchen/dining room with a range of integrated appliances and a conservatory overlooking the mature rear garden and fields.
On the first floor, there are two double bedrooms and an upstairs lounge with beautiful views of the sea and towards the Copeland Islands. In addition, the master bedroom has an ensuite area with feature free standing bath, wc and modern vanity with feature wash hand basin.
The vast garden areas at this home are simply stunning, yet easily maintained due to their mature nature. With well established mature gardens and a fantastic array of plants, rare botanicals, shrubs and trees, this tranquil haven is very secluded and has two areas suitable for working from home. One would make a great outdoor work space and the other, a peaceful treatment/yoga/meditation room. There are also a range of sheds to cater for anyone hoping for a potting shed or for more storage.
Overall, Donaghadee offers a balanced lifestyle that combines the tranquillity of coastal living with the convenience of modern amenities and a strong sense of community and we recommend viewing this unique home to fully appreciate its charm, space and location.
- Accommodation Comprises:
- Entrance Porch
- Tiled floor.
- Hall
- Parquet style engineered wood flooring.
- Utility Room 2.81 x 1.37 (9'2" x 4'5")
- Modern range of high and low level units, wood work surfaces, inset sink with mixer tap and drainer and tiled floor.
- Shower Room
- White suite comprising walk in shower with "Mira" electric shower, pedestal wash hand basin with mixer tap, low flush w/c, heated towel rail, tiled floor, panelled walls and built in cupboard.
- Kitchen/Dining Room 2.72 x 6.10 (8'11" x 20'0")
- Modern range of high and low level units, wood work surfaces, one and a half bowl sink unit with mixer tap and drainer, integrated appliances to include; dishwasher, oven, microwave, "Schott" induction hob, extractor fan and parquet style engineered wood flooring.
- Conservatory 4.81 x 2.68 (15'9" x 8'9")
- Tiled floor, door to rear garden.
- First Floor
- Landing
- Storage cupboard, built in storage and parquet style engineered wood flooring.
- Bedroom 1 With Ensuite 4.55 x 3.40 at widest points (14'11" x 11'1" at wi
- Dual aspect with semi rural views, open plan to ensuite with modern black oval bath with mixer taps, vanity unit with mixer tap and storage, low flush w/c, heated towel rail, extractor fan, recessed spotlighting and parquet style engineered wood flooring.
- Bedroom 2 / Living Room 4.56 x 3.80 (14'11" x 12'5")
- Triple aspect with sea and countryside views, parquet style engineered wood flooring.
- Bedroom 3 4.38 x 2.33 (14'4" x 7'7")
- Double bedroom with parquet style engineered wood flooring.
- Outside
- Front - Fully enclosed with stoned driveway with space for multiple vehicles, mature shrubs and hedging.
Rear - Fully enclosed area in lawns, stream that runs alongside the garden, very private surrounded by rural fields and wildlife, multiple different areas in the garden for entertaining and relaxing, rare botanical plants in the garden, mature shrubs and hedging, area in stones, space for storage sheds, bike house, greenhouse, shed, office space with electric and decked area, greenhouse, side access for bins, outside tap and light. - Garden Room
- Broadband cable and power wired up for hot tub and space for a 6 person hot tub.




