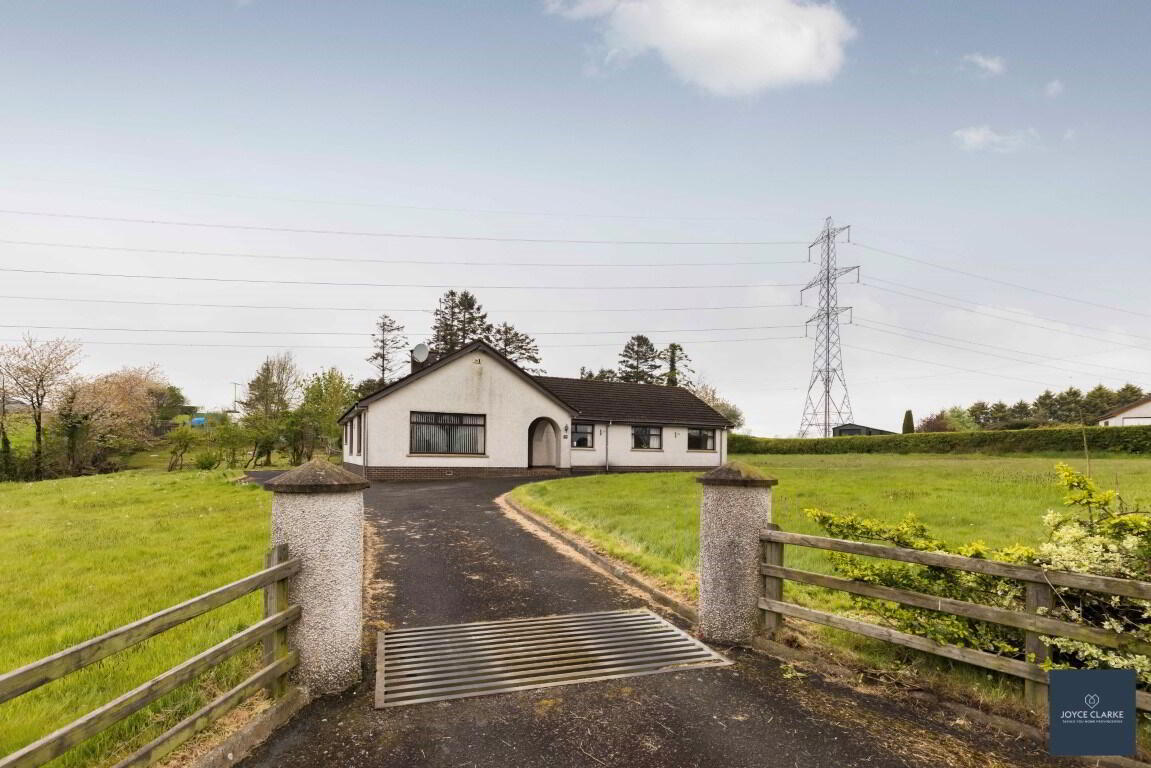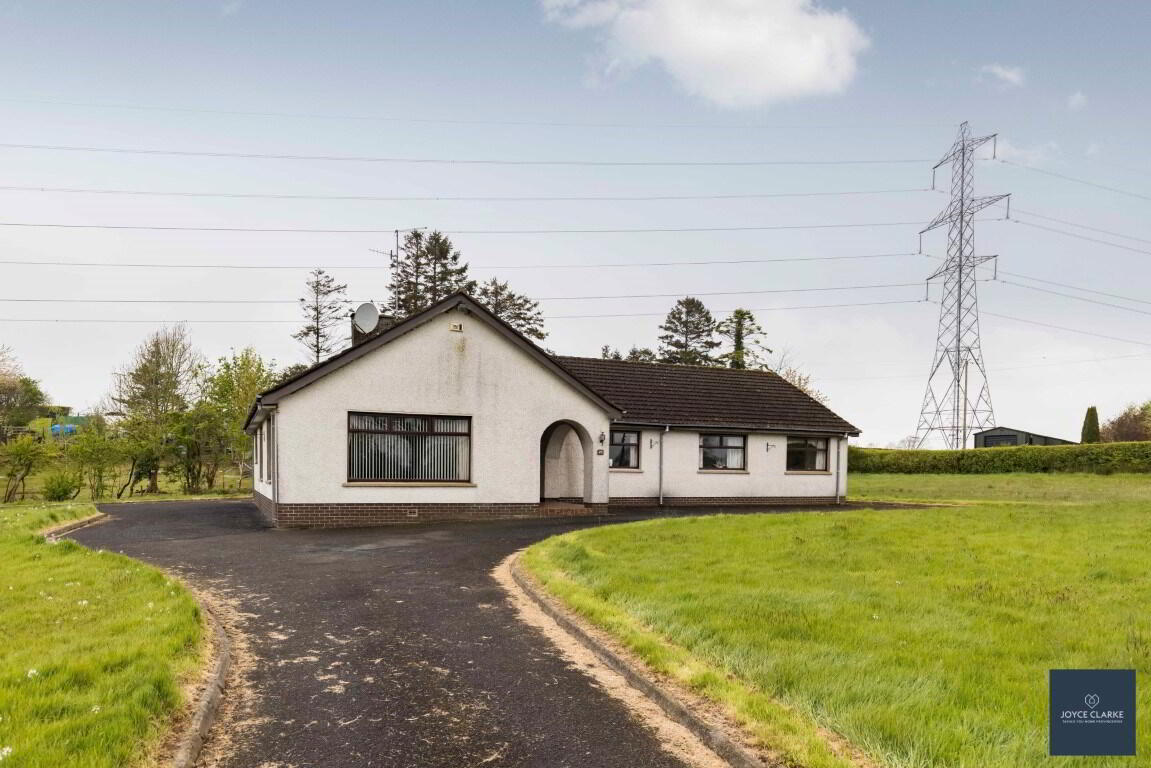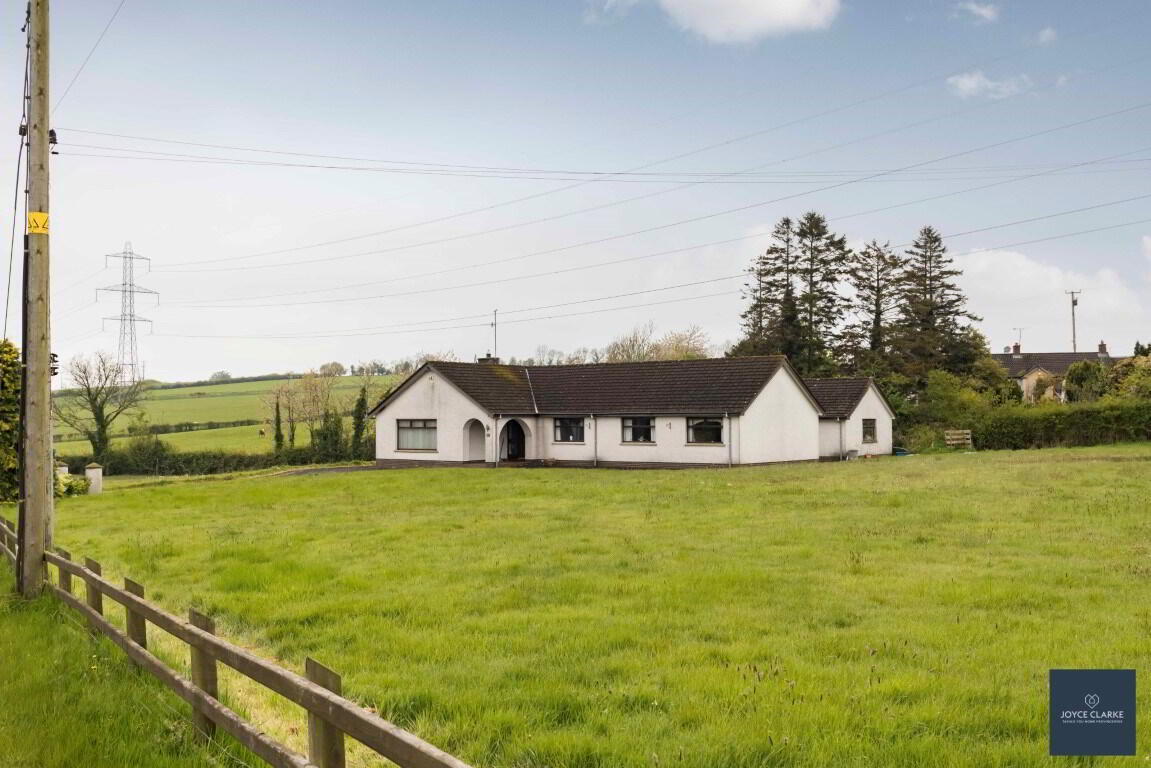


85 Markethill Road,
Tandragee, BT62 2EU
4 Bed Detached Bungalow
Offers Around £300,000
4 Bedrooms
1 Bathroom
2 Receptions
Property Overview
Status
For Sale
Style
Detached Bungalow
Bedrooms
4
Bathrooms
1
Receptions
2
Property Features
Tenure
Not Provided
Energy Rating
Broadband
*³
Property Financials
Price
Offers Around £300,000
Stamp Duty
Rates
£2,173.44 pa*¹
Typical Mortgage
Property Engagement
Views Last 7 Days
370
Views Last 30 Days
1,677
Views All Time
21,689

Features
- Spacious detached family home set upon a large site
- Four double bedrooms
- Dual aspect living room with open fire
- Open plan kitchen diner leading into separate dining room
- Modern bathroom suite with corner jacuzzi style bath
- Utility area
- Detached double garage to rear
- Large wrap around gardens laid in lawn
- Sought after and highly regarded location
<p>Spacious detached family home with garage set upon a large site in a sought after location</p>
85 Markethill Road, Tandragee is a spacious bungalow with garage set upon a large site of C.1 acre in a highly sought after location. The towns of Markethill and Tandragee are just a few minutes drive away, offering an abundance of schools, shops and amenities near at hand. This family home has lots to offer with four double bedrooms, dual aspect lounge with open fire, open plan kitchen dining as well as a separate dining room. The bathroom has been modernised and has a four piece suite to include jacuzzi corner style bath and separate shower. A detached garage sits to the rear of the property. The extensive gardens wrap around this home, and are laid in lawn. Early viewing comes highly recommended.
PORCHPorch area. Tiled floor.
ENTRANCE
Wooden entrance door with fan light and glazed panels to side. Leading to hallway.
HALLWAY
Tiled floor, double panel radiator. Closet. Single panel radiator x 2. Part glazed wooden door to rear. Double hotpress. Recessed lighting.
LIVING ROOM
5.44m x 5.39m (17' 10" x 17' 8")
Dual aspect. Tiled floor. Brick fireplace with beam mantle and surround. Openfire feature beams to ceiling. Double panel radiator.
Access to dining room.
KITCHEN/DINING
3.89m x 5.42m (12' 9" x 17' 9")
Dual aspect. Solid kitchen high and low level units. Eye level BOSCH oven and grill. 4 ring ceramic hob with extractor over. NEFF dishwasher. One and a half bowl stainless steel sink and drainer. Booth style seating area. Space for fridge freezer. Tiled floor.
DINING ROOM
2.97m x 5.44m (9' 9" x 17' 10")
Tiled floor. Double panel radiator. Feature beams to ceiling. Open archway to kitchen.
UTILITY ROOM
2.42m x 3.33m (7' 11" x 10' 11")
Range of low level units. Alwood. Space for washing machine. Stainless steel sink and drainer. Tiled floor. Single panel radiator.
BATHROOM
Corner jacuzzi style bath with dual mixer tap. Corner shower enclosure with MIRA ELITE electric shower. His and hers sinks with vanity units below. Back to wall dual flush WC. Recessed lighting.
MASTER BEDROOM
3.17m x 4.95m (10' 5" x 16' 3")
Rear aspect double bedroom. Double panel radiator. Feature beams to ceiling.
BEDROOM TWO
4.34m x 2.97m (14' 3" x 9' 9")
Front aspect double bedroom. Double panel radiator. Built in wardrobes and vanity unit.
BEDROOM THREE
3.04m x 3.99m (10' 0" x 13' 1")
Front aspect double room. Single panel radiator.
BEDROOM FOUR
3.05m x 4.18m (10' 0" x 13' 9")
Front aspect double room. Single panel radiator.
GARAGE
Detached double garage. Up and over door. Boiler
OUTSIDE
Outside water tap. Tarmac driveway. Large gardens to front and side. Laid in lawn. Entrance pillars. Cattle grid.




