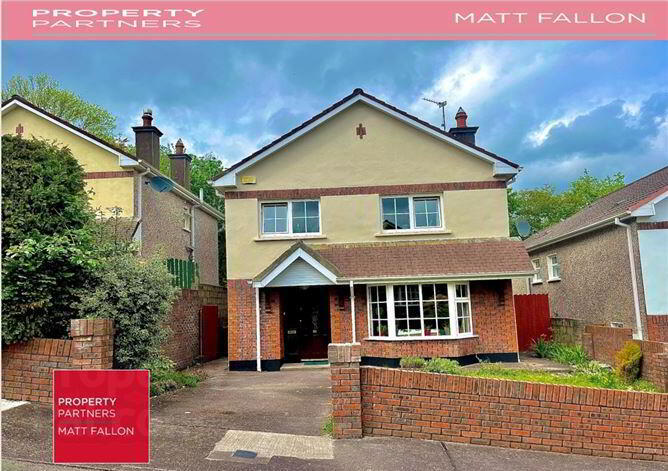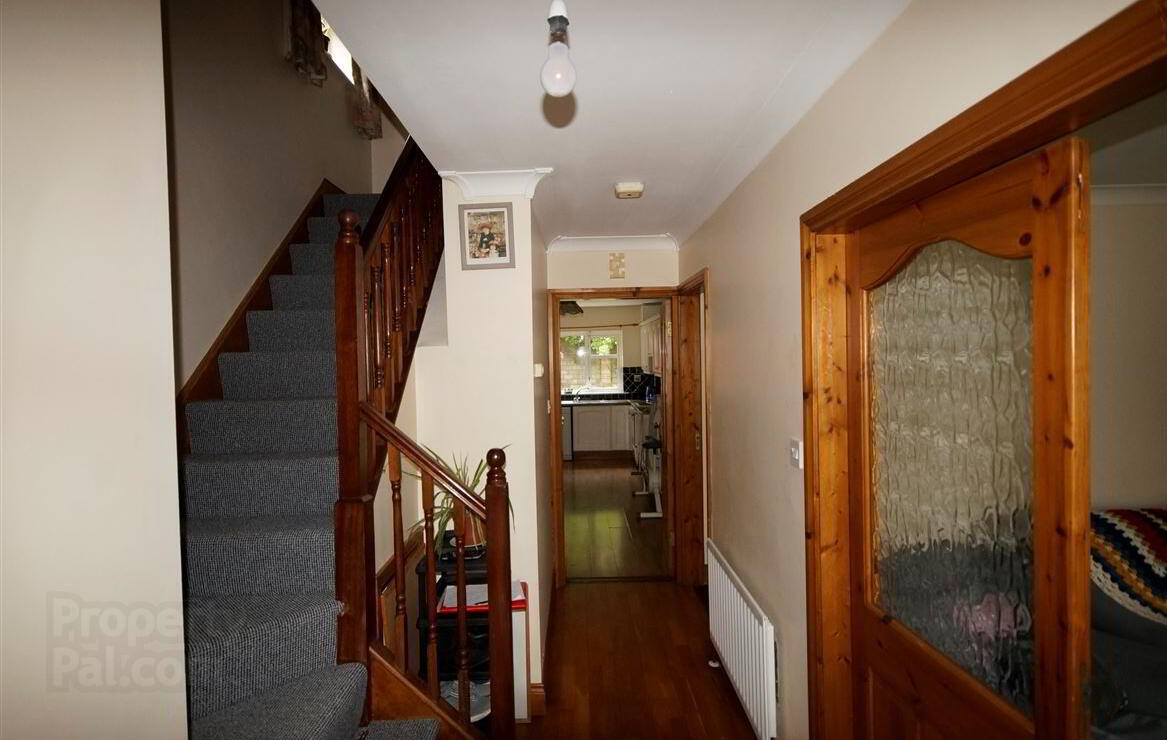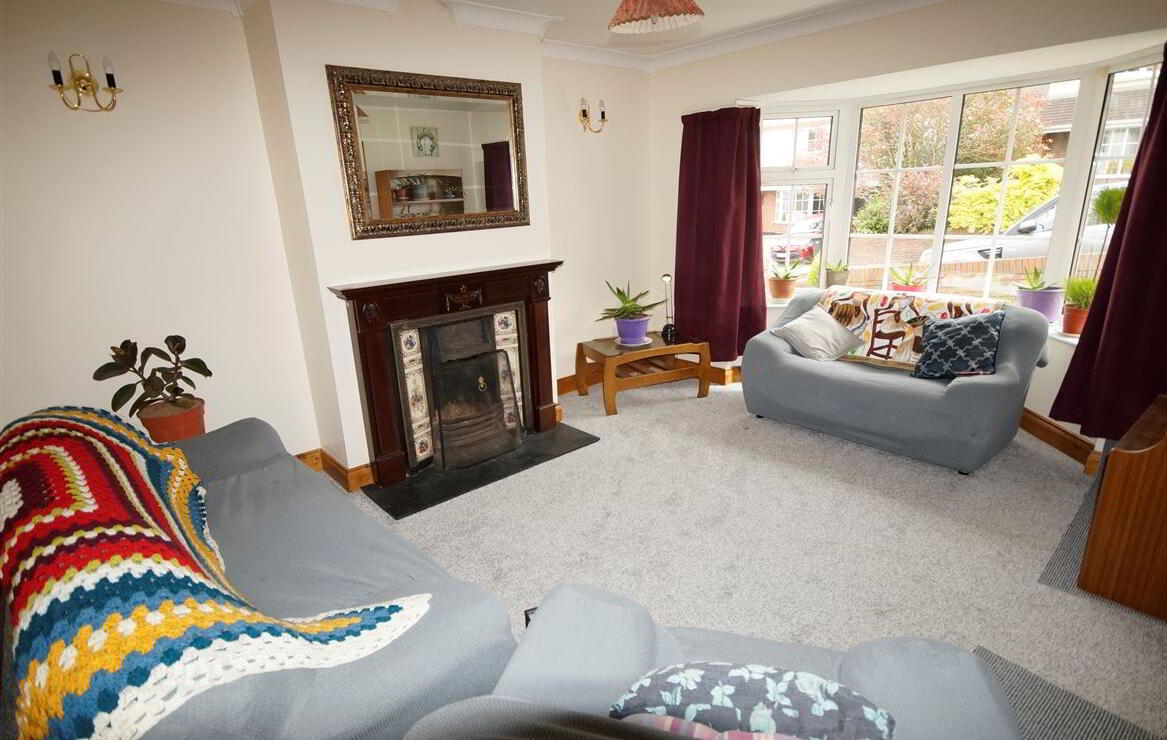



No.88 East Avenue is a spacious four-bedroom detached home that is well located in a quite Cul De Sac within Parkgate, Frankfield. This Property is an ideal family home, perfect for a first time buyer and a great opportunity for those seeking to upgrade.
Stepping inside reveals a welcoming entrance hallway with a guest lavatory on your left and double doors opening in to the main sitting room on your right hand side. This room is large and bright with a bay window facing the front lawn. Continuing down the hallway on your right hand side is a living room equally suitable as a formal dining room. Both fireplaces are plumbed for gas. The kitchen and dining room along with the utility room makes up the remainder of the ground floor accommodation. From the utility, there is convenient outdoor access to the side of the property. Making your way upstairs, you will find 4 bedrooms, three of which are double rooms and one single room. The master bedroom is well proportioned and has use of an en-suite and floor to ceiling built-in wardrobes. The remainder of the first floor comprises of the main bathroom and hot press.
The rear of the Property is private and secluded with hedging, trees and block walls offering superb privacy. To the front, there is a low maintenance driveway and a level lawn.
Well located, this area offers a wide range of amenities close by including schools, shops, sports clubs and a variety of businesses. Douglas and Grange are both within walking distance while Cork City itself is easily accessible within a 12-minute drive.
Accommodation
Hallway – 15.58’ x 4.93’ – Timber flooring & Under stairs storage. Downstairs Toilet – 6.93’ x 2.43’ : Toilet & Wash hand basin
Sitting Room: - 13.9’ x 12.08’: Open fireplace with marble heart, tiled insert and timber surround. Carpet flooring.
Kitchen/Dining Room – 18.75’ x 9.14’: Modern fitted kitchen with units at eye and floor level. Plumbed for dishwasher. Electric cooker hob and extractor.
Living Room –12.61’x 10.77’: Open fire with Cast Iron surround and marble heart. Timber flooring. Glass sliding door leading to patio area and back garden.
Utility Room: - 5.84’ x 4.33’: Plumbed for washing machine, dryer with countertop and side access door.
Bedroom1 – 12.01’ x 11.29’: Wall to wall built in wardrobes. Carpet Flooring. Ensuite – 9.4’ x 2.5’- Toilet, Wash hand basin & shower.
Bedroom2 – 11.71’ x 10.01’: Built in fitted wardrobes. Carpet Flooring.
Bedroom3 – 10.05’ x 9.53’: Built in fitted wardrobes. Carpet Flooring.
Bedroom4 / home office – 7.34’ x .46’: Carpet flooring.
Bathroom – 6.62’ x 6.41’: Toilet, Wash hand basin, bath with built in electric shower and fold back shower screen.



