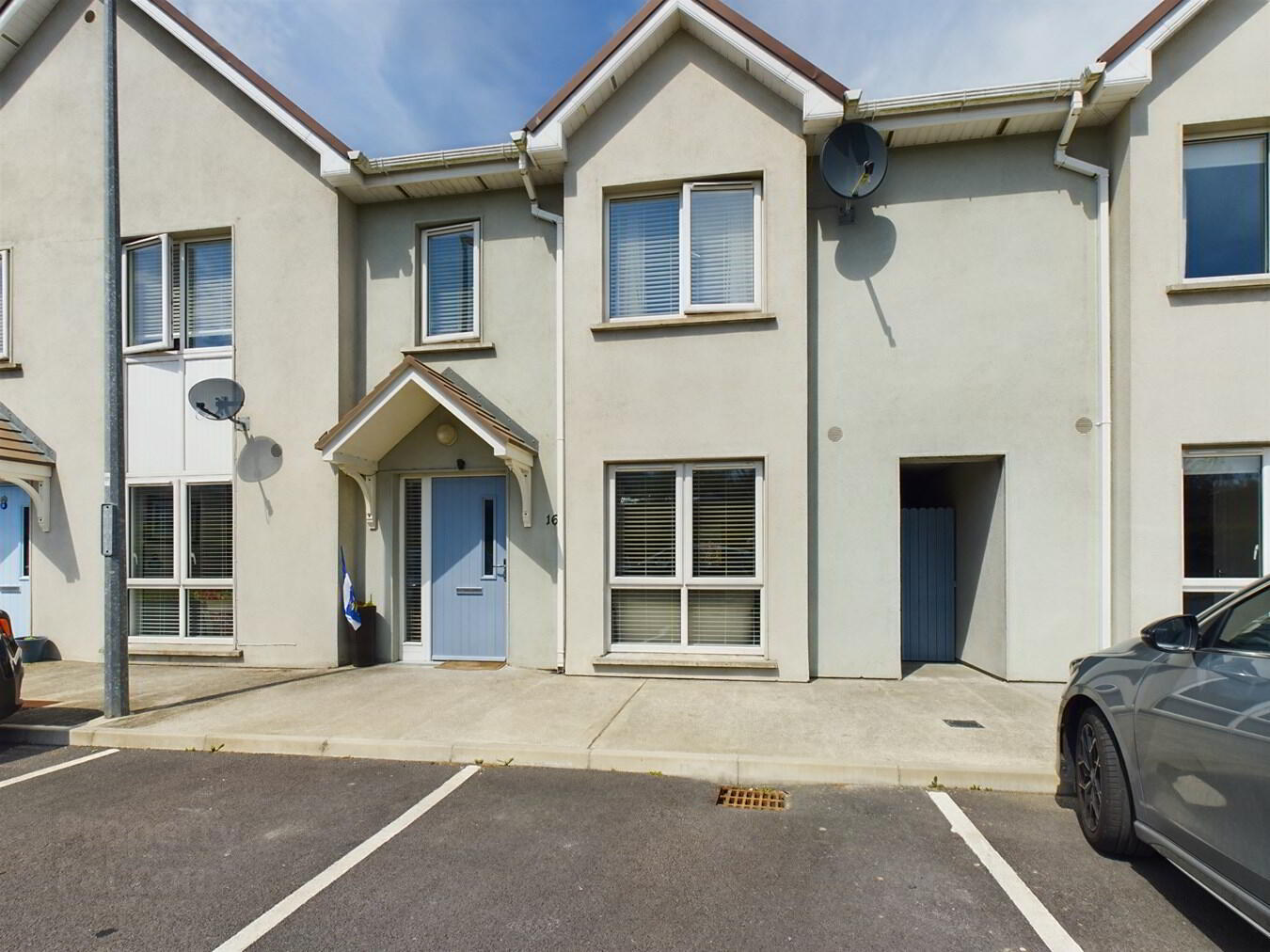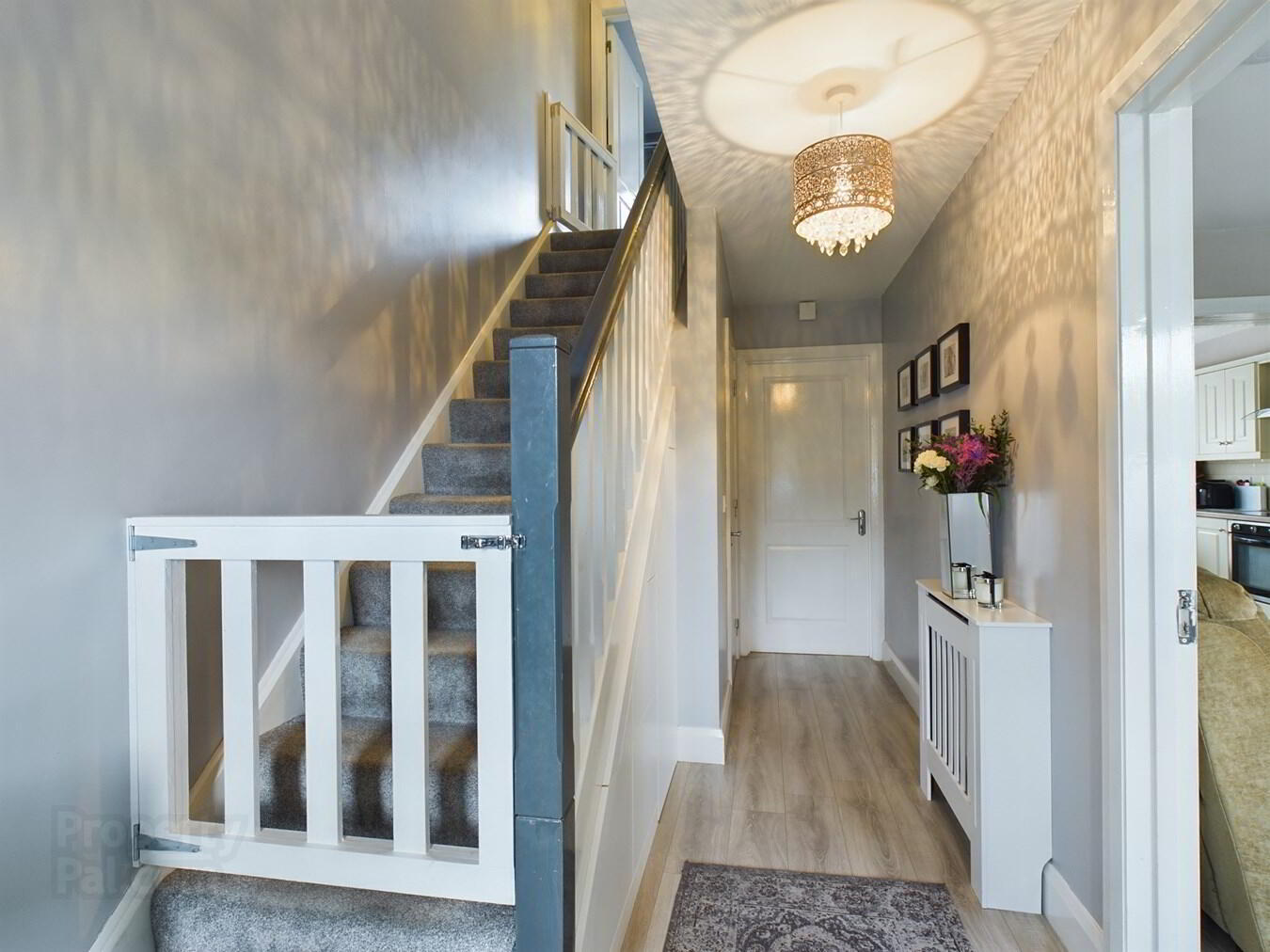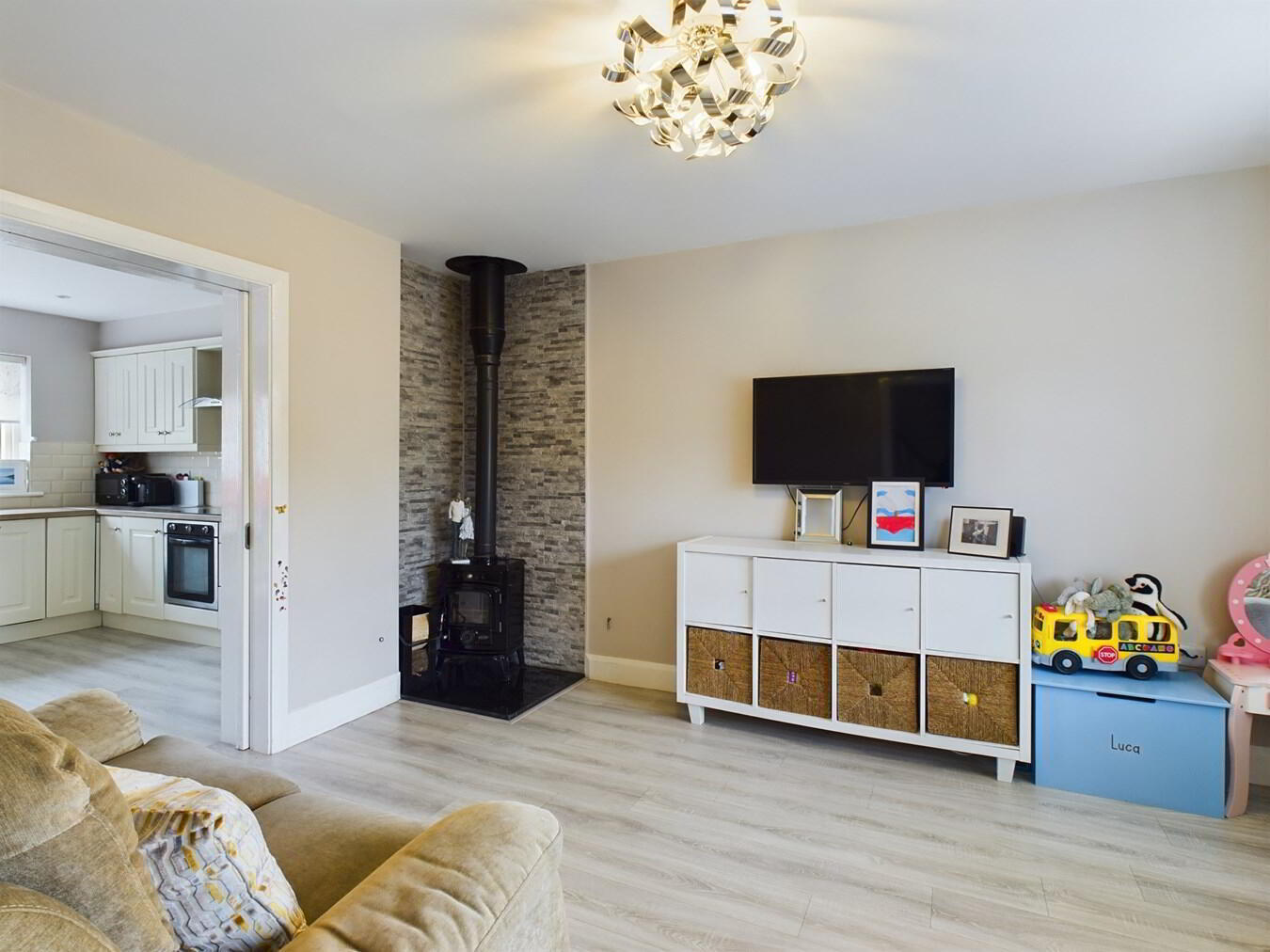


16 Mountfield,
Tramore, X91FFW2
3 Bed Terrace House
Sale agreed
3 Bedrooms
2 Bathrooms
Property Overview
Status
Sale Agreed
Style
Terrace House
Bedrooms
3
Bathrooms
2
Property Features
Tenure
Freehold
Property Financials
Price
Last listed at €305,000
Property Engagement
Views Last 7 Days
14
Views Last 30 Days
66
Views All Time
464

<p>Beautiful 3-bedroom, A-rated home situated in the sought-after Mountfield estate. This terraced house showcases tasteful decoration and high-standard maintenance, offering a pristine, move-in ready condition.</p><p>The home is designed to cater to modern family living, with a well-thought-out layout that includes a welcoming, bright hallway with convenient under-stairs storage leading to a cosy living room featuring a cast iron multi-fuel stove. The open-plan kitchen/dining area is bathed in natural light and opens to a garden patio through French double doors, perfect for entertaining or relaxing. Additionally, a guest WC adds to the ground floor's convenience.</p><p>Upstairs matches the ground floor in appeal, with three bedrooms and a family bathroom, ensuring ample space for family living.</p><p>Externally, the property offers designated parking at the front and boasts a side entrance gate that opens into a large, sunny, and enclosed rear garden. The ga...</p>
Beautiful 3-bedroom, A-rated home situated in the sought-after Mountfield estate. This terraced house showcases tasteful decoration and high-standard maintenance, offering a pristine, move-in ready condition.
The home is designed to cater to modern family living, with a well-thought-out layout that includes a welcoming, bright hallway with convenient under-stairs storage leading to a cosy living room featuring a cast iron multi-fuel stove. The open-plan kitchen/dining area is bathed in natural light and opens to a garden patio through French double doors, perfect for entertaining or relaxing. Additionally, a guest WC adds to the ground floor's convenience.
Upstairs matches the ground floor in appeal, with three bedrooms and a family bathroom, ensuring ample space for family living.
Externally, the property offers designated parking at the front and boasts a side entrance gate that opens into a large, sunny, and enclosed rear garden. The garden features a charming patio with a built-in BBQ area and seating, ideal for outdoor gatherings, plus a shed for additional storage. The efficient air-to-water heating system and double-glazed windows ensure the home's comfort and energy efficiency.
The location of this property is exceptional, with a wealth of amenities within easy reach including well-established schools, creches, Summerhill shopping centre, the town centre, the beach, convenient bus routes, and easy access to the outer ring road leading to Waterford City and beyond.
This home is an attractive option for first-time buyers or those looking to downsize, offering a blend of modern convenience, stylish living, and a superb location.
Ground Floor:Entrance Hall:
4.95m x 2.06m (16' 3" x 6' 9") Bright welcoming entrance hall with laminate flooring and under stairs storage.
Living Room:
4.06m x 3.29m (13' 4" x 10' 10") Bright and welcoming with laminate flooring. A focal point of the room is the charming cast iron multi fuel stove adding warmth and ambiance to the space. Pocket double doors lead into the kitchen/dining room.
Kitchen/Dining Room
3.47m x 5.48m (11' 5" x 18' 0") Open plan kitchen/dining room with a fitted shaker cream kitchen with integrated dishwasher, cooker/hob and is plumbed for appliances. French double doors lead to the rear patio and garden.
Guest WC:
1.60m x 0.97m (5' 3" x 3' 2") Tiled flooring, wc and wash hand basin.
First Floor:
Landing:
2.33m x 2.43m (7' 8" x 8' 0") Carpet flooring, hot press and stira stairs to the attic.
Shower Room:
2.51m x 2.41m (8' 3" x 7' 11") Fully tiled throughout with shower unit, wc and wash hand basin. Also conveniently accessed by the master bedroom.
Bedroom 1:
3.86m x 2.94m (12' 8" x 9' 8") Laminate flooring with stylish mirrored wardrobes.
Bedroom 2:
4.19m x 2.81m (13' 9" x 9' 3") Double bedroom with laminate flooring and built in wardrobes.
Bedroom 3:
2.73m x 2.58m (8' 11" x 8' 6") Laminate flooring and built in wardrobes.
Outside & Services:
Features:
Ideal starter home.
A rated.
Popular residential neighbourhood.
Constructed in 2018.
Upvc double-glazing throughout.
Air to water heating system.
Large garden to the rear with patio and BBQ area.
Side entrance with gate.
Outside tap.
Walking distance to schools, creches and Tramore town centre.
Bus route nearby.

Click here to view the 3D tour

