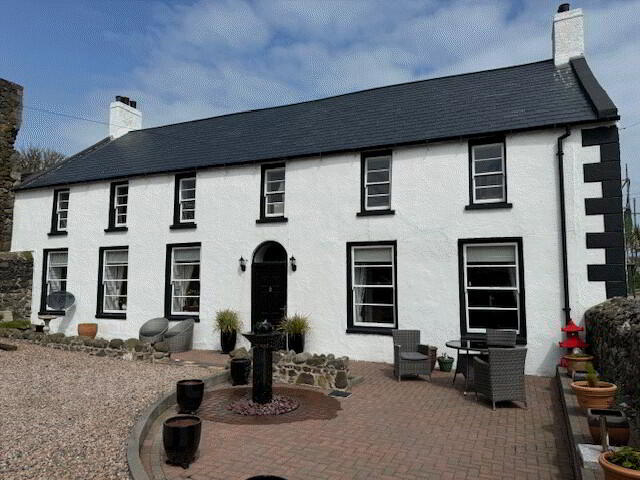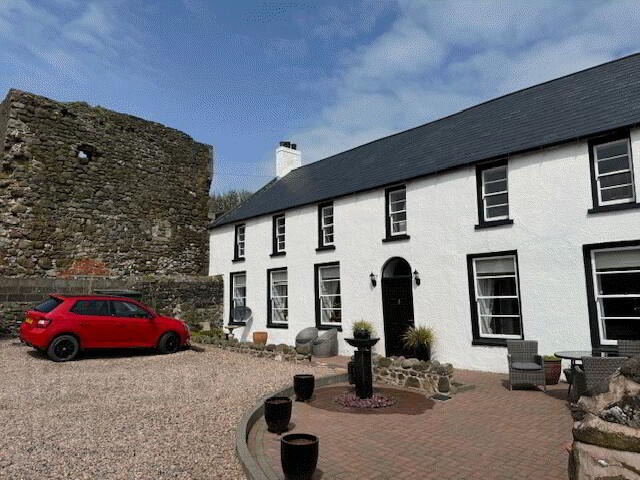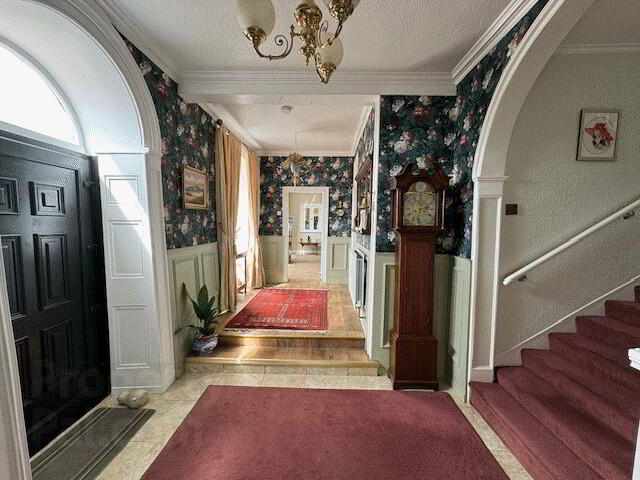


The Manor House, Castletown, 34 Marine Parade,
Whitehead, BT38 9QN
5 Bed Link-detached house
Offers Around £349,950
5 Bedrooms
3 Bathrooms
2 Receptions
Property Overview
Status
Under Offer
Style
Link-detached house
Bedrooms
5
Bathrooms
3
Receptions
2
Property Features
Tenure
Not Provided
Energy Rating
Heating
Gas
Broadband
*³
Property Financials
Price
Offers Around £349,950
Stamp Duty
Rates
£1,498.87 pa*¹
Typical Mortgage
Property Engagement
Views Last 7 Days
607
Views Last 30 Days
2,432
Views All Time
41,221

We are delighted to offer for sale this unique immaculately presented DWELLING HOUSE holding a superb sea-front location within the seaside town of Whitehead. This fabulous property steeped in history, (Grade 2 Listed), boasts superb family living accommodation comprising, 5 bedrooms, 2 reception rooms, modern kitchen, utility room, study, bathroom and two shower rooms. Further benefits include gas fired central heating, partial uPVC double glazing, South-facing gardens with the added bonus of extensive off-street car parking. The property is in a very desirable location and is sure to create considerable interest and therefore an early viewing appointment is recommended.
THE ACCOMMODATION COMPRISES:
GROUND FLOOR
ENTRANCE HALL: 18’7” x 17’5”. Entrance door. Cornicing. Stairwell off. Under-stair storage. Cloaks off. Smoke alarm. Telephone point. Wall panelling. Tiled floor with part vinyl floor covering. Radiator. Sea views.
LOUNGE: 22’2” x 16’0”. Feature cast iron multi-burning stove set on polished granite hearth with marble surround. Cornicing. Part-wood panelled walls. TV aerial socket. Satellite TV connection. Dimmer controlled lighting. Part parquet flooring and part laminate flooring. Two radiators. Fabulous sea views across Belfast Lough.
DINING/ SITTING ROOM: 16’1” x 12’6” . Feature cast iron multi-burning stove set on slate hearth with solid wooden surround. Cornicing. TV aerial socket. Satellite TV connection. Vinyl floor covering. Radiator. Sea views.
REAR HALLWAY: 17’2” x 3’10” . Part-wood panelled walls. Tiled floor. Radiator. UPVC entrance door accessing rear of property.
SHOWER ROOM: Modern white suite comprising separate shower cubicle with “Bristan” electric shower unit, pedestal wash hand basin and low flush w.c. Extractor. UPVC wall panelling. Tiled floor.
KITCHEN: 15’0” x 11’0”. Modern fitted kitchen with range of high and low level cupboards and contrasting laminate work surfaces. Single drainer bowl and ½ stainless steel sink unit and mixer tap. Tiled splash backs. Integrated “Belling” double under-oven with 4-plate ceramic “Bosch” hob and integrated extractor hood. Fridge/ freezer space. Plumbed for dishwasher. Partial wall tiling. Recessed down-lighting. Under-unit lighting. Vinyl floor covering. Radiator.
UTILITY: 10’4” x 6’10”. Built-in work surfaces and low-level storage units. “Belfast” sink. Plumbed for washing machine and tumble dryer. Tiled floor. Radiator.
FIRST FLOOR
LANDING: Access to roof space. Two radiators.
BEDROOM (1): 16’4” x 14’6”. Feature tiled fireplace with electric fire inset and wooden surround. Radiator. Panoramic sea views across Belfast Lough.
BEDROOM (2): 16’6” x 8’3”. Radiator. Panoramic sea views across Belfast Lough.
BEDROOM (3): 9’0” x 8’10”. Part-wood panelled walls. Radiator. Panoramic sea views across Belfast Lough.
BEDROOM (4): 14’9” x 13’0”. Wood laminate floor. Radiator. Panoramic sea views across Belfast Lough.
BEDROOM (5): 10’4” x 8’3”. Radiator. Panoramic sea views across Belfast Lough.
STUDY: 9’3” x 6’10”. GFCH boiler. CO alarm. Radiator.
BATHROOM: 10’2” x 8’2”. Bespoke white suite comprising claw-foot bath with chrome telephone-hand shower attachment, pedestal wash hand basin, bidet and low flush w.c. Laundry cupboard off. Electric shaver point. Part-wood panelled walls. Vinyl floor covering. Radiator.
SHOWER ROOM: Luxury suite comprising walk-in double shower cubicle with chrome shower fitment. Wash hand basin and low flush w.c. Recessed down-lighting. UPVC wall panelling. Vinyl floor covering. Radiator.
EXTERNAL
1.) Wooden gated entrance to front driveway in coloured stones providing ample off-street car parking for multiple vehicles. Adjacent South-facing paviored patio area with water feature. Satellite dish.
2.) Superb tiered side garden in pebble beds and lawn bordered by flower beds. Wooden garden shed. Outside tap. Stone built potting shed. Wooden summer house (9’10” x 9’6”) with light and power. Satellite dish. Fabulous panoramic views across Belfast Lough. Wooden gated access on to promenade.
3.) Flagged pathway to rear. Outside tap.



