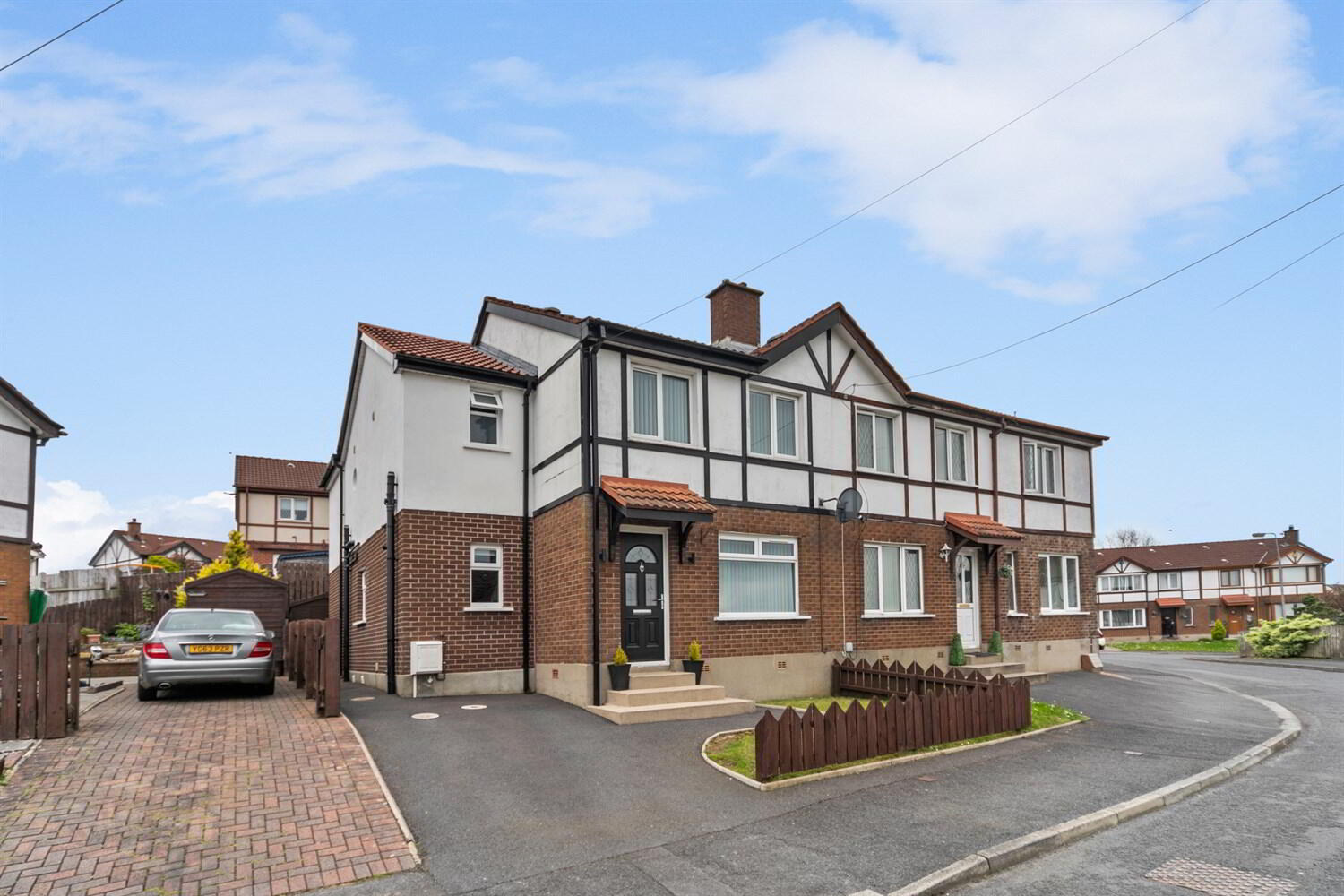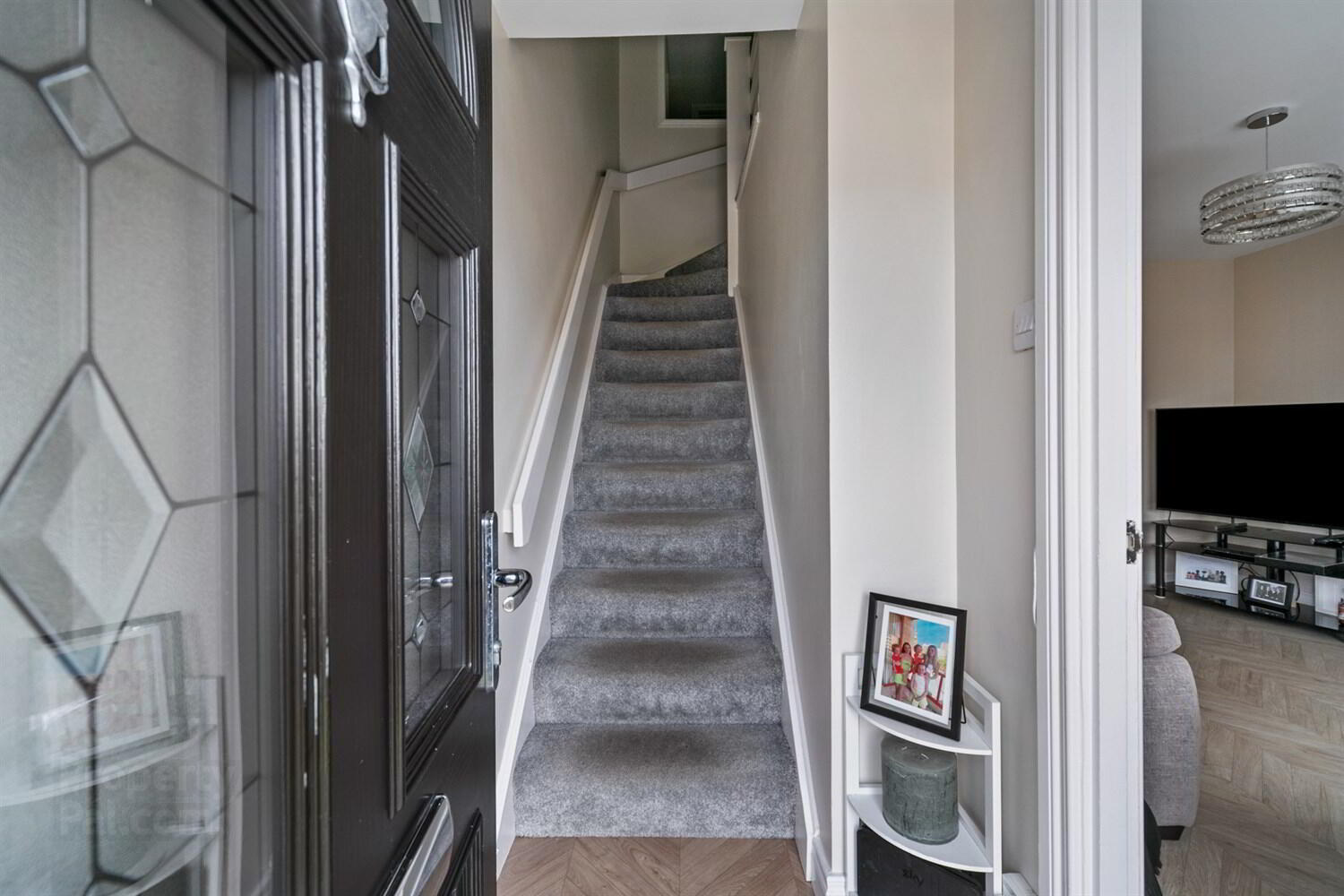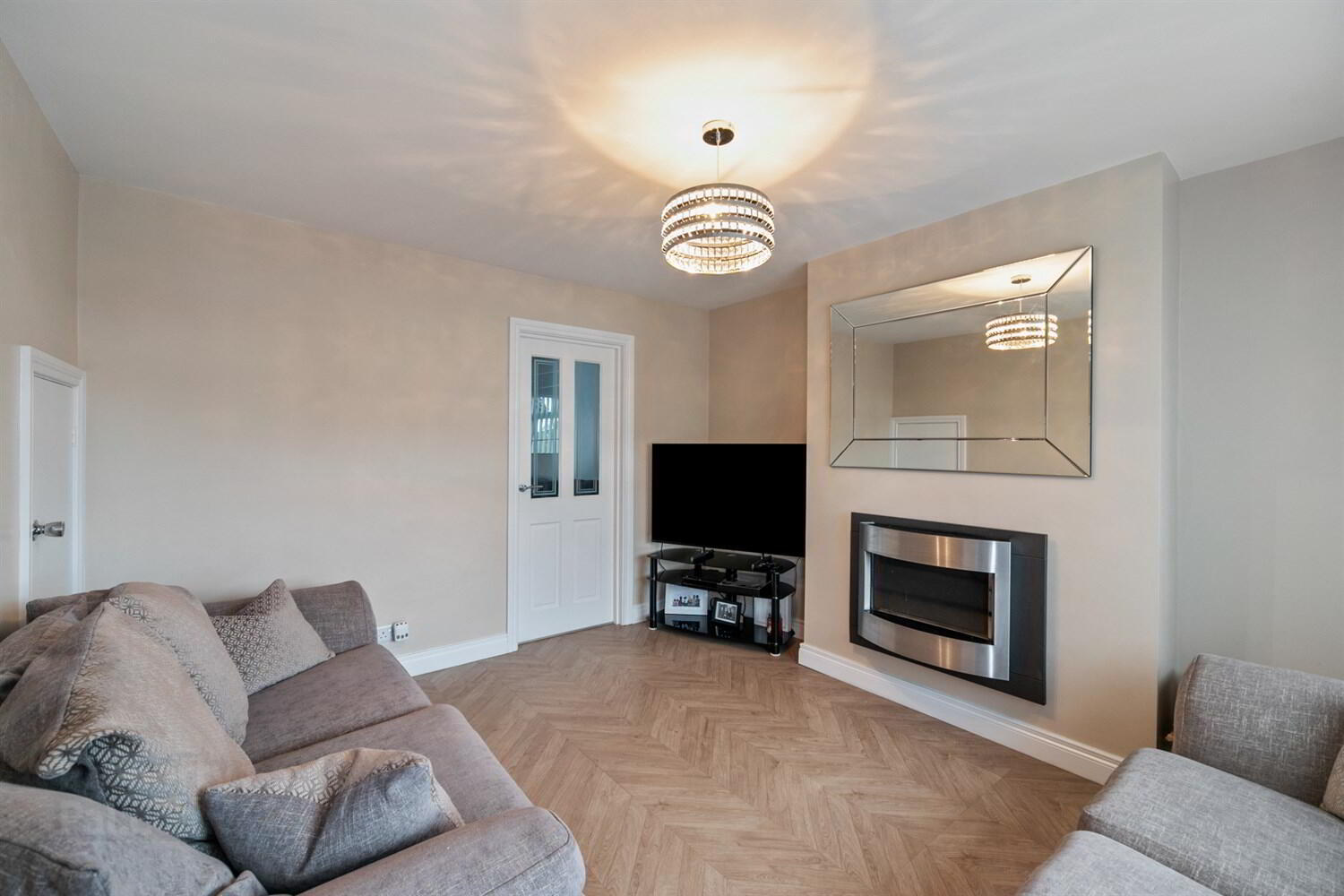


15 Meadowvale Avenue,
Carryduff, Belfast, BT8 8QY
4 Bed Semi-detached House
Sale agreed
4 Bedrooms
2 Bathrooms
2 Receptions
Property Overview
Status
Sale Agreed
Style
Semi-detached House
Bedrooms
4
Bathrooms
2
Receptions
2
Property Features
Tenure
Not Provided
Energy Rating
Broadband
*³
Property Financials
Price
Last listed at Offers Around £225,000
Rates
£1,392.00 pa*¹
Property Engagement
Views Last 7 Days
55
Views Last 30 Days
210
Views All Time
4,166

Features
- A Superb Extended Family Home
- Beautifully Presented Accommodation
- Spacious Open Plan Kitchen With Family Living Dining Area
- Four Bedrooms Including One With Ensuite Shower Room
- Bathroom With Modern White Suite
- Gas Fired Central Heating
- UPVC Double Glazing Throughout
- Popular Residential Location
- Early Viewing Recommended
This extended semi-detached home is located in a quiet cul-de-sac within this popular residential development off Ballynahinch Road, Carryduff.
The property was extended ad modernised in 2019 by the current owners to provide bright spacious well presented accommodation that comprises, entrance hall, living room, a spacious modern kitchen which is open plan to family dining room and a separate utility room. On the first floor there are four bedrooms including one with ensuite and a main family bathroom.
Within walking distance to Carryduff town centre which offers an excellent range of local amenities and schools, Belfast and Lisburn and other surrounding towns are easily accessed by public transport or car.
Covered Entrance Porch
UPVC Double glazed front door.
Ground Floor
Entrance Hall
Laminate flooring.
Living Room 3.99m (13'1) x 3.45m (11'4) at widest point
Laminate flooring. Understairs storage.
Open Plan Living Dining Kitchen 6.48m (21'3) x 5.69m (18'8) at widest point
Excellent range of high and low level gloss units with Formica worktops surfaces extending into island/breakfast bar with Franke ½ sink unit, Hotpoint electric hob with extractor over, Indesit electric grill and oven, integrated fridge/freezer, recessed spotlights, tiled floor, UPVC double glazed patio doors to enclosed rear garden.
Separate Utility Room 2.18m (7'2) x 1.7m (5'7) at widest pointHg
High and low level high gloss units with Formica worktop surfaces, plumbed for washing machine. Worchester gas wall mounted boiler.
First Floor
Landing
Built in shelved cupboard. Access to roofspace.
Master Bedroom 3.68m (12'1) x 3.3m (10'10) at widest point
Ensuite Shower Room
Fully tiled shower cubicle with thermostatically controlled shower, low flush W.C and vanity wash hand basin with storage below, tiled floor. Recessed spotlights, extractor fan.
Bedroom Two 4.78m (15'8) x 2.67m (8'9) at widest point
Built in double robe.
Bedroom Three 3.35m (11'0) x 2.26m (7'5) at widest point
Built in robe.
Bedroom Four 2.34m (7'8) x 2.03m (6'8) at widest point
Family Bathroom
White suite comprising panelled bath with glass shower screen and thermostatically controlled shower, low flush W.C, vanity wash hand basin with storage below, chrome heated towel rail, part tiled walls, tiled floor.
Roofspace
Wooden slingsby style ladder to partly floored and insulated roofspace, with light.
Outside
Driveway to side with off street car parking. Garden lawn to front.
Rear enclosed paved patio garden area, outside light and water tap.




