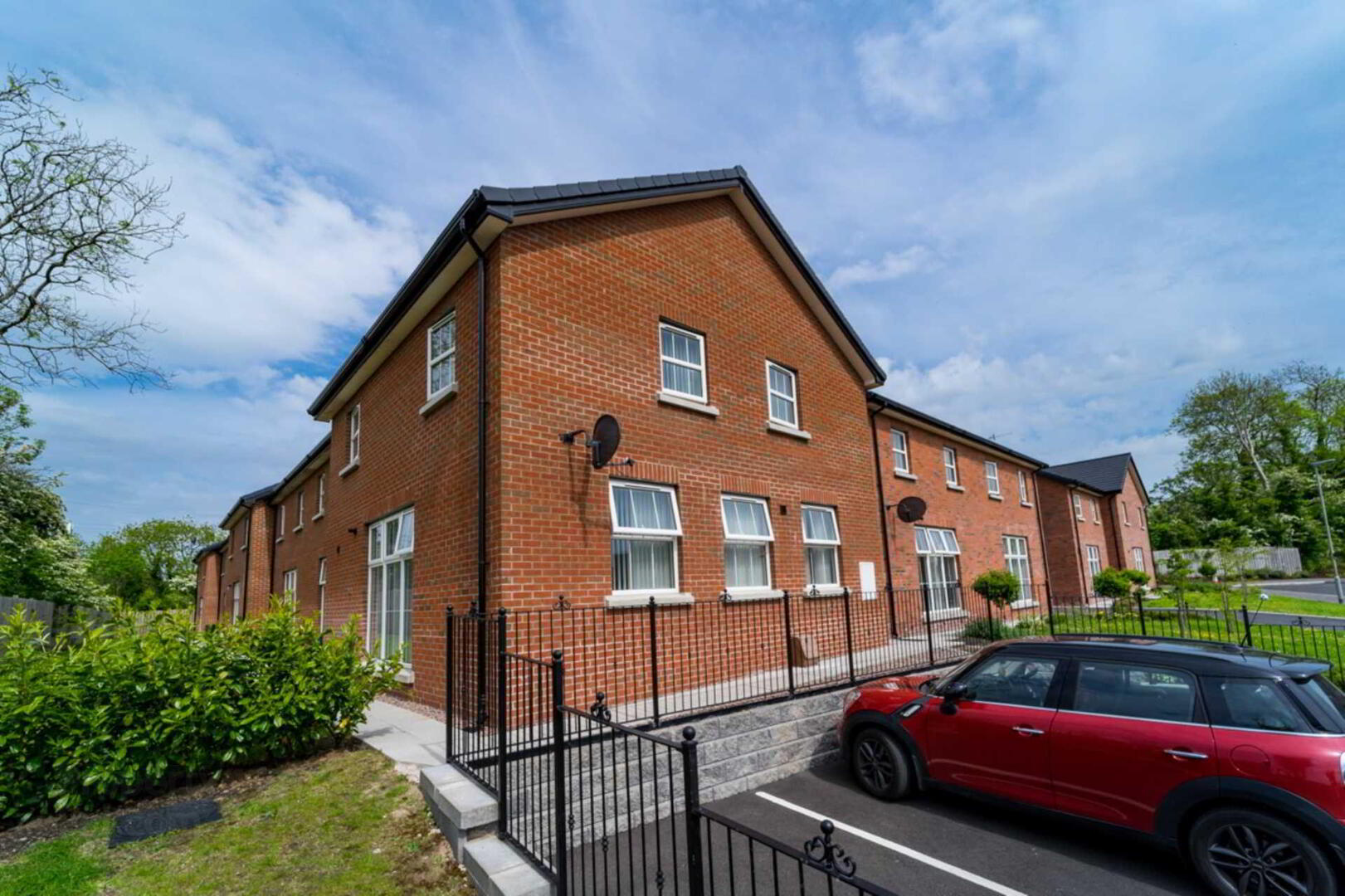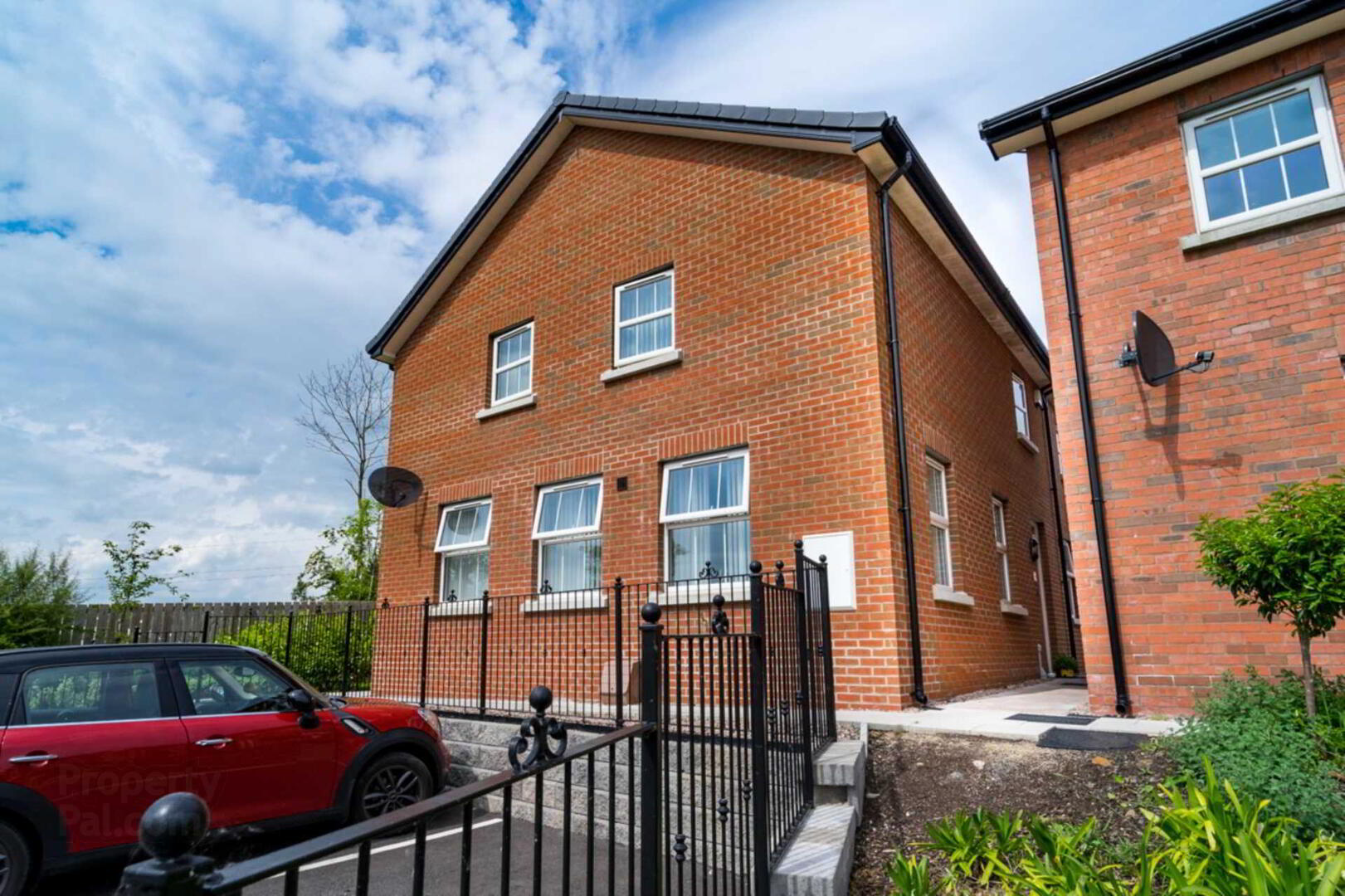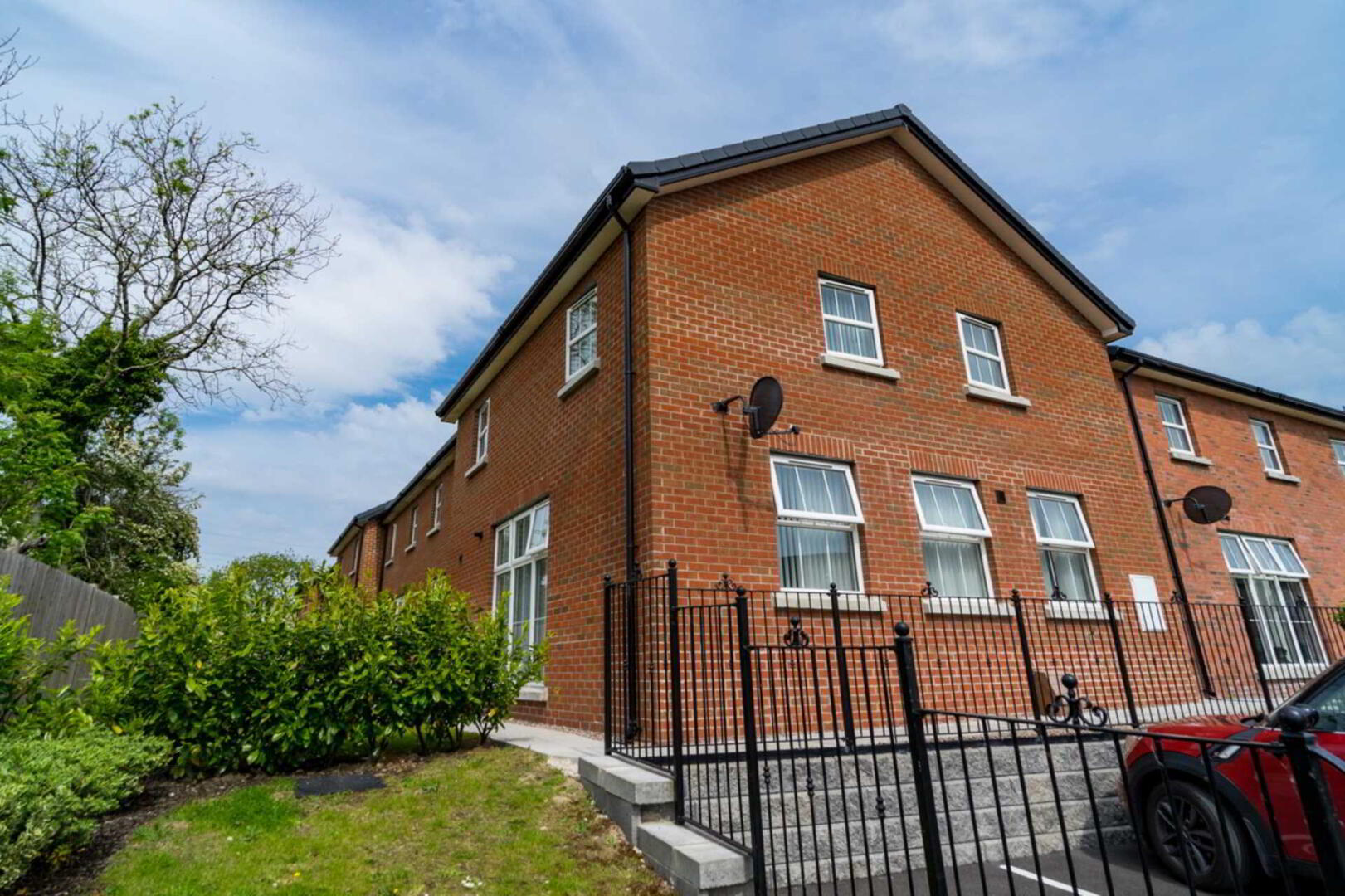


9 Meadow Place,
Lisburn, BT28 3JQ
2 Bed Townhouse
Offers Around £185,000
2 Bedrooms
2 Bathrooms
1 Reception
Property Overview
Status
For Sale
Style
Townhouse
Bedrooms
2
Bathrooms
2
Receptions
1
Property Features
Tenure
Freehold
Energy Rating
Heating
Gas
Broadband
*³
Property Financials
Price
Offers Around £185,000
Stamp Duty
Rates
£1,000.50 pa*¹
Typical Mortgage
Property Engagement
Views Last 30 Days
120
Views All Time
2,417
 A tastefully presented End-Townhouse situated within the sought-after Magheralave Meadows development.
A tastefully presented End-Townhouse situated within the sought-after Magheralave Meadows development.Offering deceptively spacious accommodation over its two floors, the property is finished to an excellent specification and enjoys panoramic views to the rear from the first floor.
Well placed for commuting, Boomers Way is closeby providing access to the motorway network at Dunmurry, whilst Lisburn centre is also only a short drive away.
Accommodation comprises in brief:- Entrance Hall; Cloakroom with w.c.; Lounge; Kitchen/Dining Area.
First floor: Master Bedroom with Ensuite Shower Room; second double Bedroom; Bathroom.
Specification includes: Gas fired central heating; uPVC double glazed windows; Alarm system; modern Kitchen with appliances; luxury Bathroom and Ensuite Shower Room; Annual Management Charge (approx. £125 per annum).
Outside: One allocated car park space plus shared/visitor parking.
Communal gardens to rear.
GROUND FLOOR
ENTRANCE HALL
Part glazed entrance door. Tiled floor. Understairs cloaks/storage cupboard.
CLOAKROOM
Tiled floor. Pedestal wash hand basin with mixer tap and low flush w.c.
LOUNGE - 4.7m (15'5") x 4.07m (13'4")
Wall mounted electric fire.
KITCHEN/DINING - 4.7m (15'5") x 2.69m (8'10")
Tiled floor. Range of high and low level `Shaker` style cupboards. Single drainer stainless steel sink unit with mixer tap. Integrated dishwasher, washing machine and fridge/freezer. Built-in oven, 4 ring gas hob and extractor fan over in stainless steel. Single drainer stainless steel sink unit with mixer tap. Tiled floor. Part tiled walls. Downlighters in chrome.
FIRST FLOOR
LANDING
Built-in storage cupboard.
MASTER BEDROOM - 4.65m (15'3") x 3.76m (12'4")
ENSUITE SHOWER ROOM
Large fully tiled shower cubicle; floating wash hand basin with mixer tap; low flush w.c. Tiled floor. Chrome heated towel rail. Downlighters in chrome.
BEDROOM 2 - 4.74m (15'7") x 3.05m (10'0")
BATHROOM
White suite comprising curved shower-bath with mixer tap, shower attachment and curved shower screen; low flush w.c. and floating wash hand basin with mixer tap. Tiled floor. Tiled walls around bath. Downlighters in chrome. Chrome heated towel rail.
Directions
LOCATION: Magheralave Meadows is situated off Magheralave Road (the section of which runs between Boomers Way and Kirkwoods Road). Meadow Place is a cul de sac to the rear of the development.
what3words /// clips.moral.overnight
Notice
Please note we have not tested any apparatus, fixtures, fittings, or services. Interested parties must undertake their own investigation into the working order of these items. All measurements are approximate and photographs provided for guidance only.





