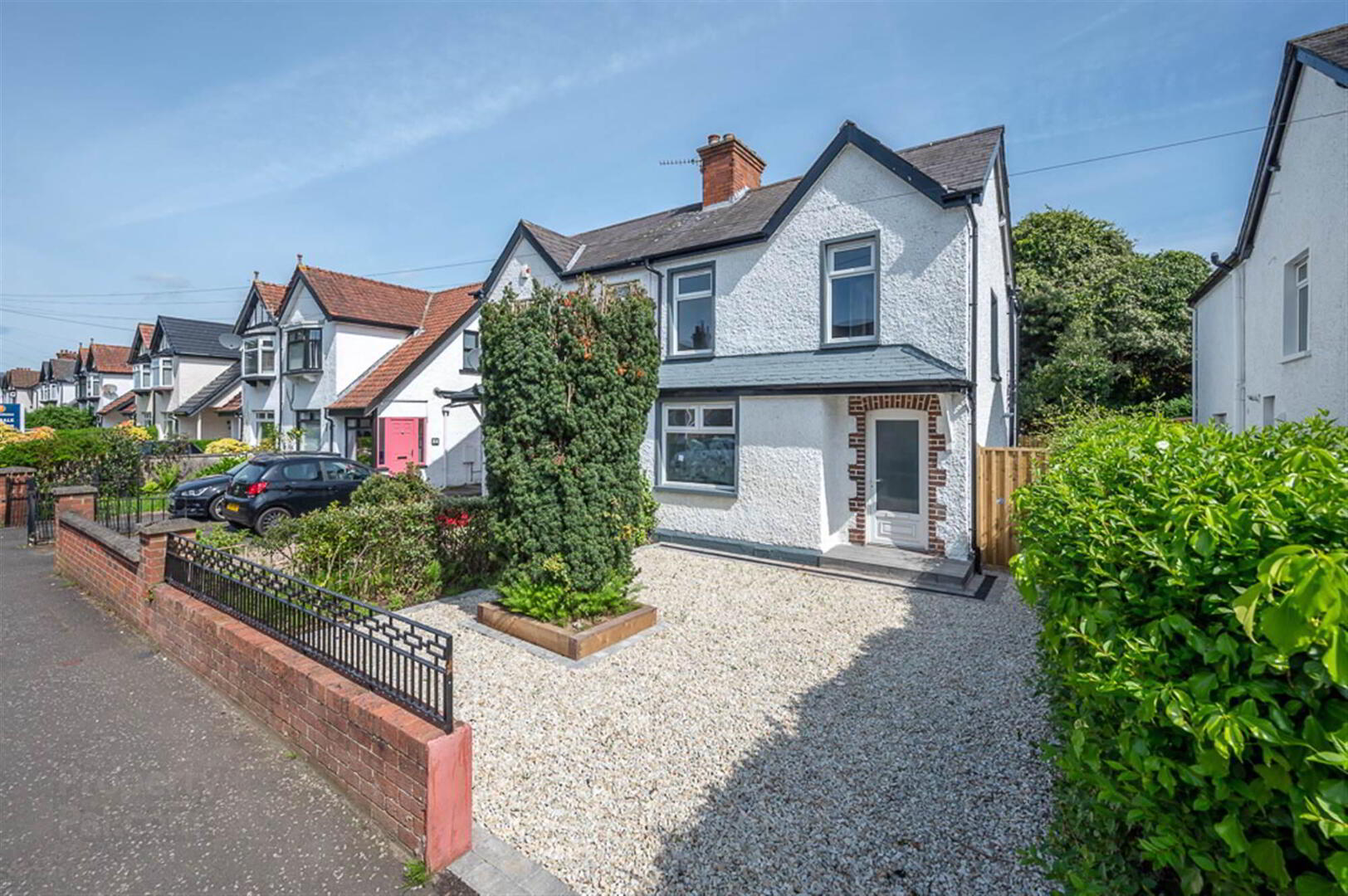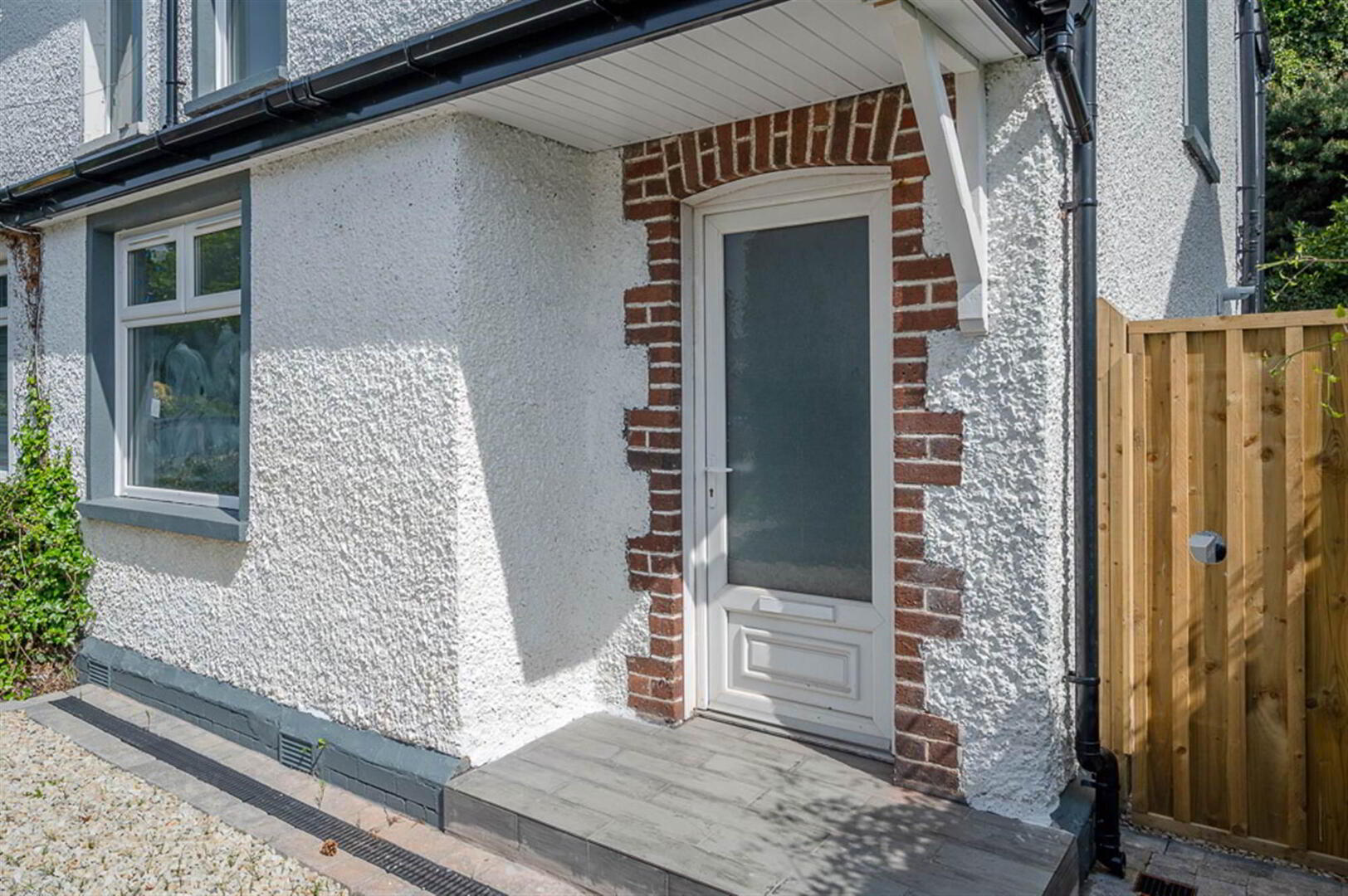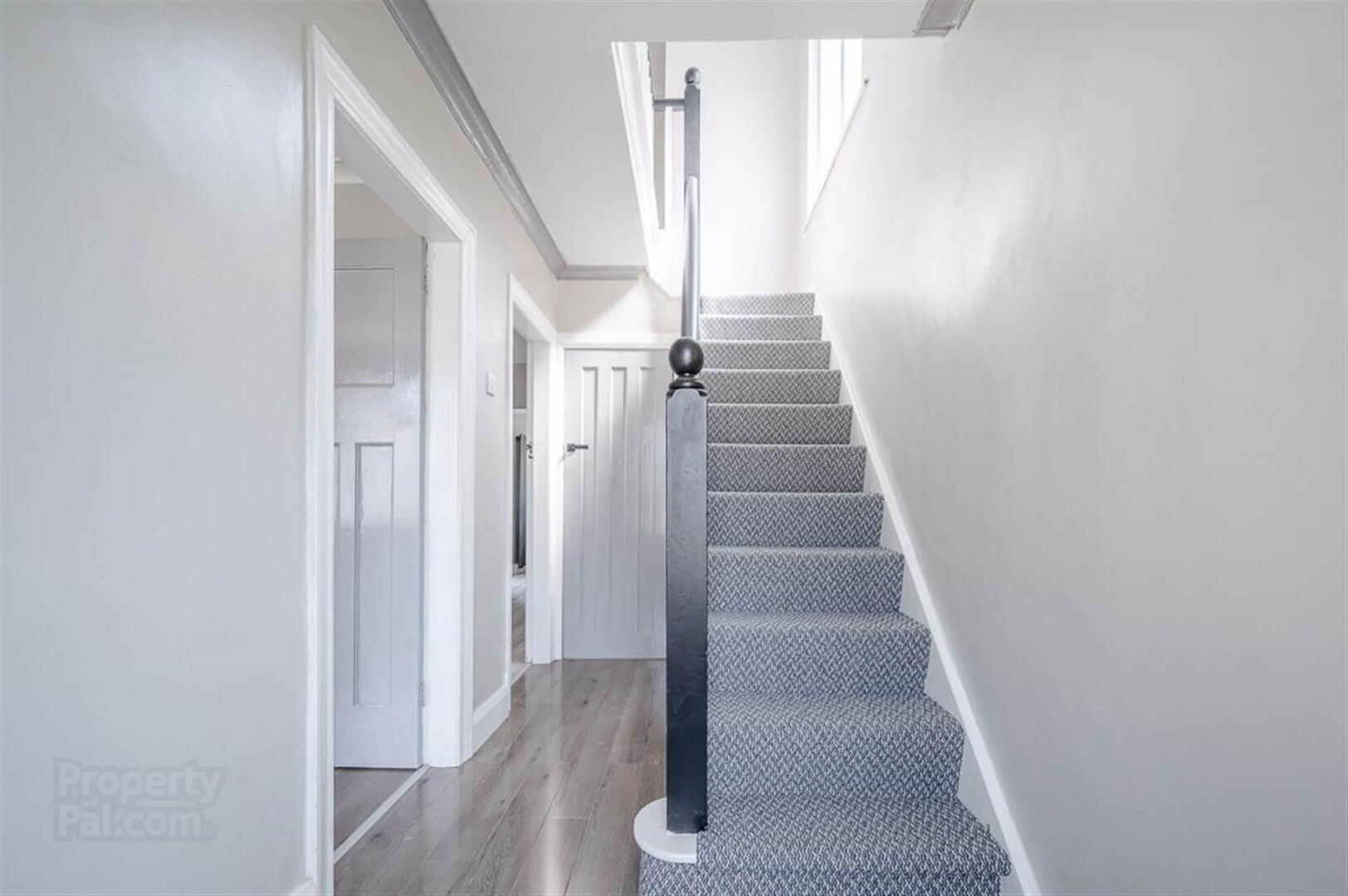


45 Station Road,
Belfast, BT4 1RF
3 Bed Semi-detached House
Sale agreed
3 Bedrooms
2 Receptions
Property Overview
Status
Sale Agreed
Style
Semi-detached House
Bedrooms
3
Receptions
2
Property Features
Tenure
Not Provided
Energy Rating
Broadband
*³
Property Financials
Price
Last listed at Offers Around £215,000
Rates
£909.80 pa*¹
Property Engagement
Views Last 7 Days
979
Views Last 30 Days
8,440
Views All Time
61,263

Features
- Attractive Extended Three Bedroom Semi-Detached Property Located Just off the Ever Popular Holywood Road in East Belfast
- Ease of Access for the City Commuter to Belfast City Centre, Holywood and Bangor
- Close to Both Ballyhackamore and Belmont Villages, Main Arterial Bus Routes and Sydenham Train Station
- Within the Catchment Area to a Range of Local Primary and Post Primary Schools
- Lounge and Separate Dining Room Leading to Kitchen
- Downstairs Cloakroom
- Three Well Proportioned Bedrooms
- Spacious newly installed Family Bathroom with Modern White Suite Comprising of Both Bath and Shower Facilities
- Enclosed Private Rear Garden with Paved Patio Area
- Pebbled Driveway with Private Off Street Parking
- Gas Fired Central Heating
- No Onward Chain
- UPVC Double Glazing
- Early Viewing Highly Recommended
This fantastic home is well positioned within close proximity to both Ballyhackamore and Belmont Villages, Belfast City Airport, Sydenham Train Station and sits on the main arterial transport links allowing for ease of access to Belfast City Centre and further afield.
In short the property comprises of: entrance hall, downstairs WC, lounge, dining room and a newly installed fitted kitchen with breakfast bar area. Upstairs off the spacious and bright lounge are three well appointed bedrooms and a generous sized bathroom with four piece suite.
The property further benefits from a pebbled driveway with private off street parking, beautiful rear garden with paved patio area, gas heating and Pvc double glazing.
Properties of this calibre rarely come on the open market, offering such space, convenience and contemporary finish, this home will appeal to a host of potential purchasers. With no onward chain, we recommend internal appraisal at your earliest convenience.
Entrance
- Pvc double glazed front door.
Ground Floor
- ENTRANCE HALL:
- DOWNSTAIRS WC:
- Low flush wc, pedestal wash hand basin.
- LOUNGE:
- 3.86m x 3.33m (12' 8" x 10' 11")
- DINING ROOM:
- 3.33m x 3.33m (10' 11" x 10' 11")
Feature hole in wall stype fireplace. - KITCHEN:
- 4.09m x 3.1m (13' 5" x 10' 2")
Modern range of grey high gloss high and low level units, laminate worktop, statinless steel sink unit, integrated under oven, induction hob and extractor fan, column radiator, breakfast bar. Plumbed for washing machine and dishwasher, gas boiler, part tiled walls, wood laminate flooring, Pvc double glazed back door.
First Floor
- LANDING:
- Access to roofspace, storage cupboard.
- BEDROOM (1):
- 3.1m x 2.9m (10' 2" x 9' 6")
Wood laminate flooring, outlook to front. - BEDROOM (2):
- 3.33m x 2.9m (10' 11" x 9' 6")
Wood laminate flooring, outlook to rear. - BEDROOM (3):
- 2.13m x 2.11m (7' 0" x 6' 11")
Wood laminate flooring, outlook to front. - BATHROOM:
- White suite comprising panelled bath, shower cubicle with thermostatic shower and handheld attachment, vanity unit with chrome mixer taps, low flush wc.
Outside
- Pebbled driveway to front and side for off street parking, newly laid garden to rear in lawn with paved patio area and pathway leading the gate with access to rear alleyway, metal storage shed, planters, outside tap, outside sockets, Pvc fascia and guttering.
Directions
Travelling along the Holywood Road, towards Belmont, turn right into Station Road and the property is located on the right hand side.




