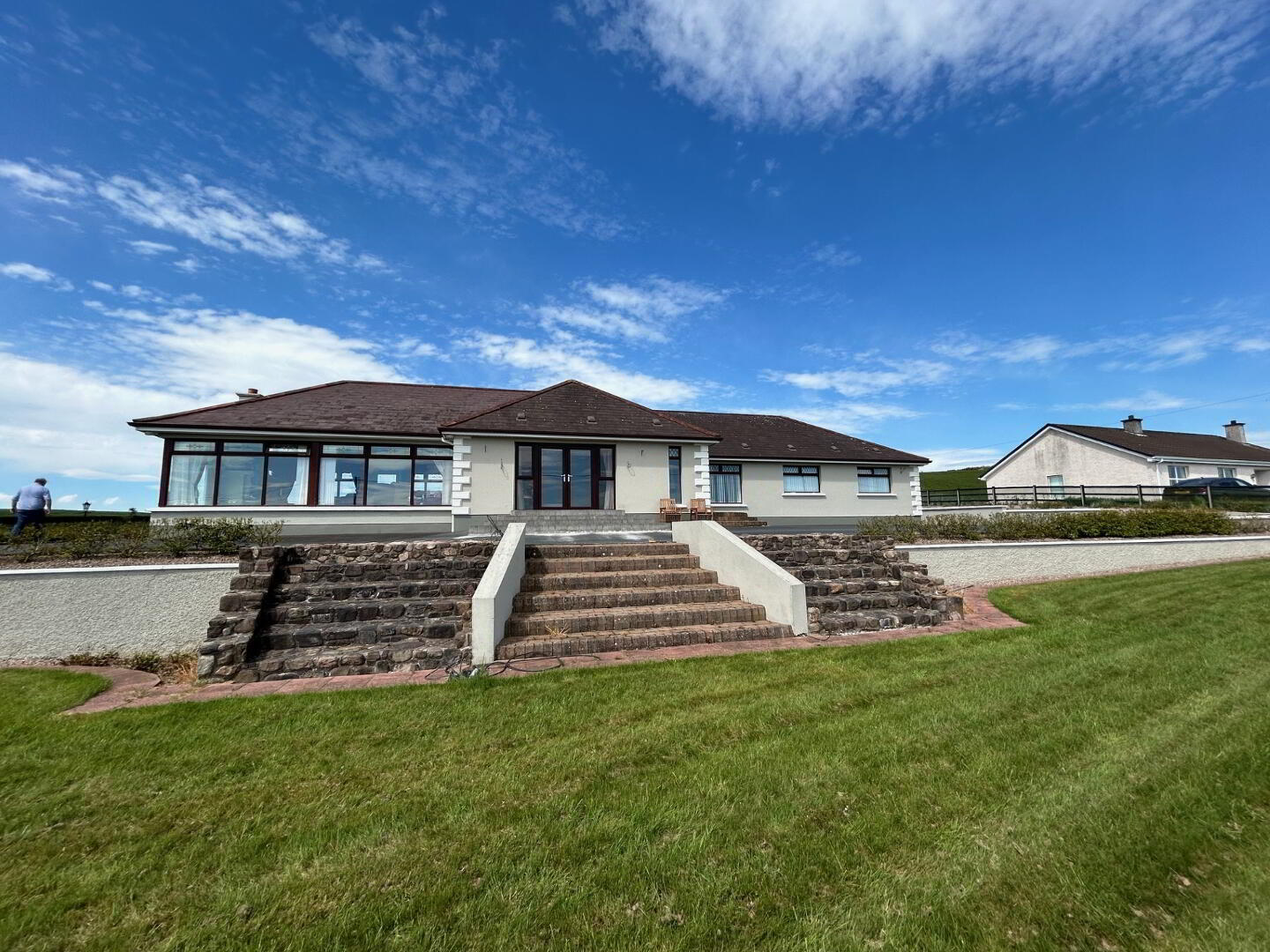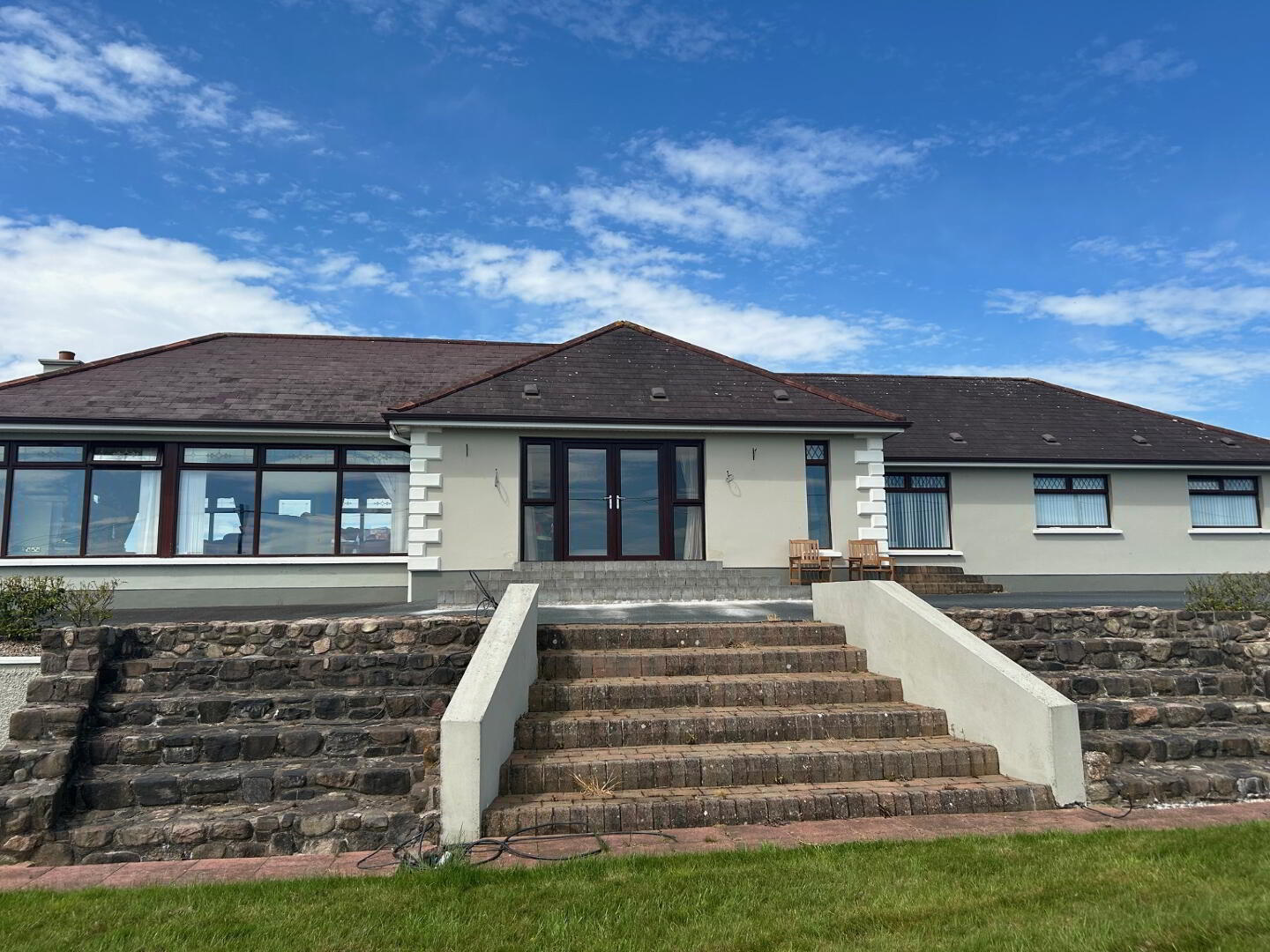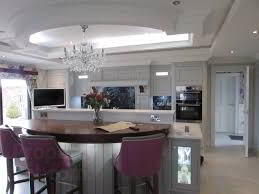


19 Shinnagh Road,
Carrickmore, Omagh, BT79 9PB
4 Bed Detached Bungalow
Price Not Provided
4 Bedrooms
1 Bathroom
1 Reception
Property Overview
Status
For Sale
Style
Detached Bungalow
Bedrooms
4
Bathrooms
1
Receptions
1
Property Features
Tenure
Not Provided
Heating
Oil
Broadband
*³
Property Financials
Price
Price Not Provided
Rates
£1,853.00 pa*¹
Property Engagement
Views Last 7 Days
276
Views Last 30 Days
1,328
Views All Time
18,906

We are delighted to offer to the market this excellent four bedroom Detached Bungalow situated on the Shinnagh Road, Carrickmore.
The property is situated on an excellent site approximately 10 miles from Omagh and neighbouring towns including Sixmilecross, Beragh and Carrickmore and all their amenities and transport links, this property offers stunning views of the surrounding countryside.
The property boasts a spacious interior and would be an ideal purchase for those who are willing to take on a refurbishment project and for first time buyers alike looking to put their own stamp on their first home or an investor looking to expand their portfolio.
Accommodation comprises of:
- Reception Room
- Four Bedrooms
• Utility room
• Kitchen/ Dining area
• Sunroom
• uPVC framed double glazed windows
• Surrounding garden & excellent views over countryside
Kitchen/Dining: 38’01”x 17’07”-High and low level units, Island with sink, Breakfast bar and low-level units, Hob, Extractor fan, two double Ovens, Tiled floor, Two by-folding doors leading to pantry with 2 built-in fridge freezers, High and Low storage Patio doors leading to barbecue area.
Rear Hallway- 4’09”x 7’04”- Tiled floor Victorian wooden panel halfway up walls, Double panelled radiator.
WC: 7’04”- Three-piece bathroom suite to include Toilet, Sink with floating vanity unit, Walk in Power Shower. Tiled floor and walls.
Utility room: 15’01”x 21'- High and Low level units. Double Panelled Radiator, Single Sink, Tiled Splashback, Plumbing for Tumble Dryer and Washing Machine.
Sunroom- 23’01” 21”- Tiled Floor, Double Panelled Radiator, Marble Fireplace with Electric Fire.
'L' Shaped Entrance Hallway-26’ 03” x 4’10” + 34’ 07”X 3’05”Tiled Floor. Double Panelled Radiator, Two Single Panelled Radiator.
Living room 11’06” x 11’09”-Laminated Floor. Single Panelled Radiator.
Bathroom: 10’05” x 9’11”- Four Piece Bathroom Suite to include Corner Jacuzzi Bath, Walk in Power Shower, Toilet with built in bidet, Sink with built- in vanity units, Towel rail, Tiled floor and walls.
Bedroom One-11’11”x 11’01” Carpet Flooring, Single Panelled Radiator.
Bedroom Two 10’06”x 10’07” Laminated Flooring, Single Panelled Radiator. Built-in Wardrobe.
Bedroom Three- 10’06”-Laminated Floor. Single Panelled Radiator. Built-in Wardrobe.
Bedroom Four-11’02”-Laminated Floor. Built-in Wardrobe. Double Panelled Radiator.
Walk-in Hot Press
Outside:
Large Front and rear Gardens. Double Garage. Driveway around perimeter of property.
Outside BBQ area.
All sizes are approximate and measured to widest points.
For any further information please contact our office on 02882248220 or alternatively email us at [email protected]
Outstanding Estate Agents gives notice that these particulars are set out as a general outline only for the guidance of intending Purchasers or Lessees and do not constitute any part of an offer or contract. Details are given without any responsibility and any intending Purchasers, Lessees or Third Party should not rely on them as statements or representations of fact, but must satisfy themselves by inspection or otherwise as to the correctness of each of them. No person in the employment of Outstanding Estate Agents has any authority to make any representation or warranty whatsoever in relation to this property





