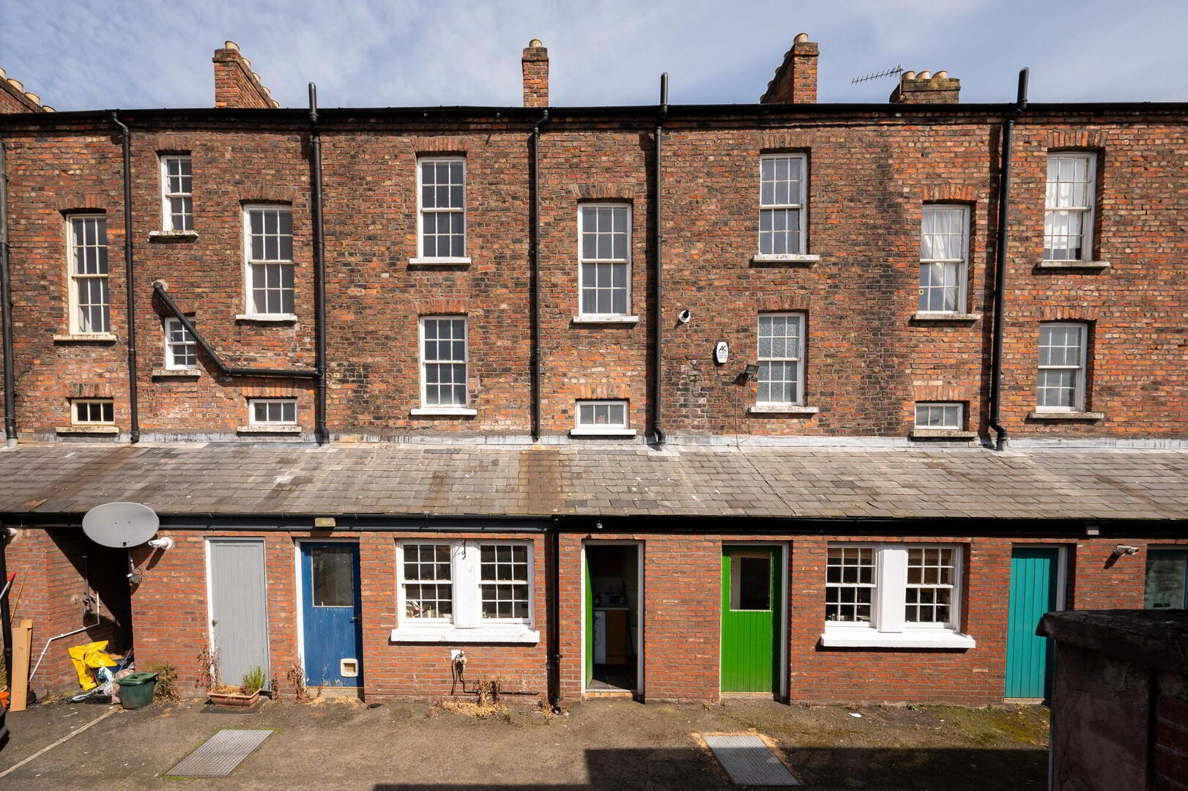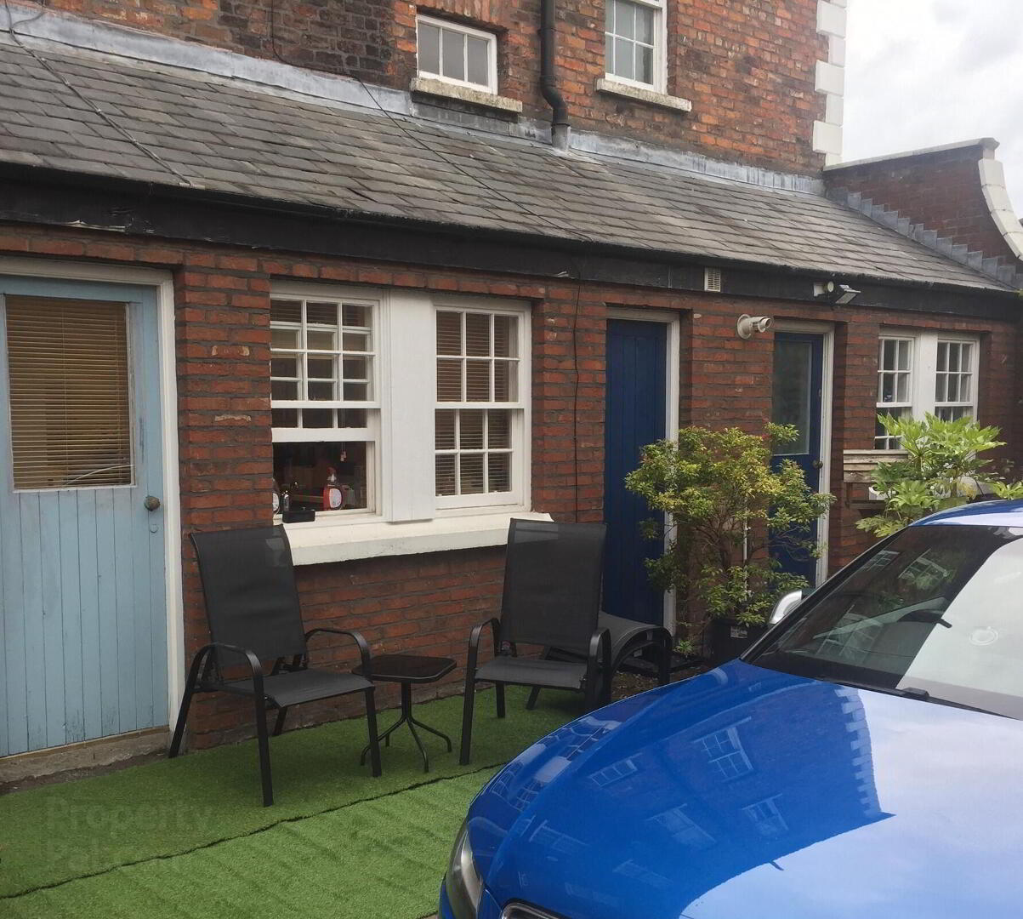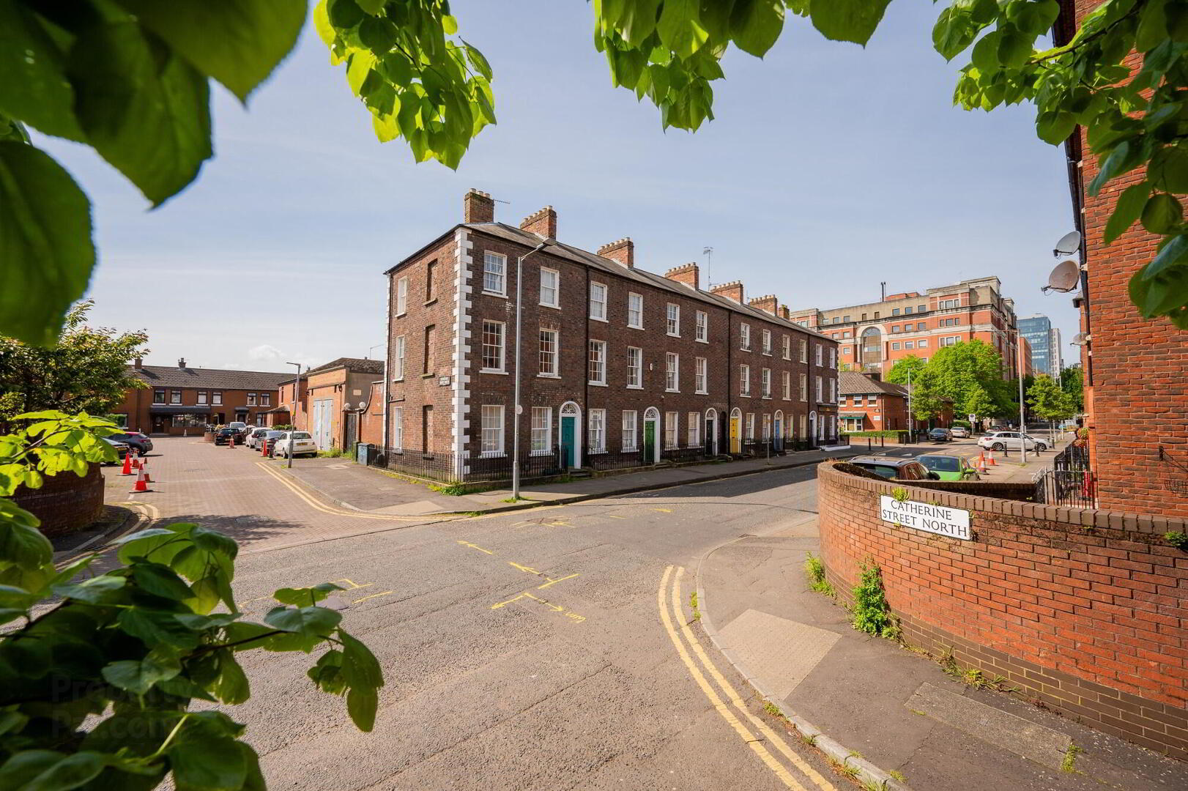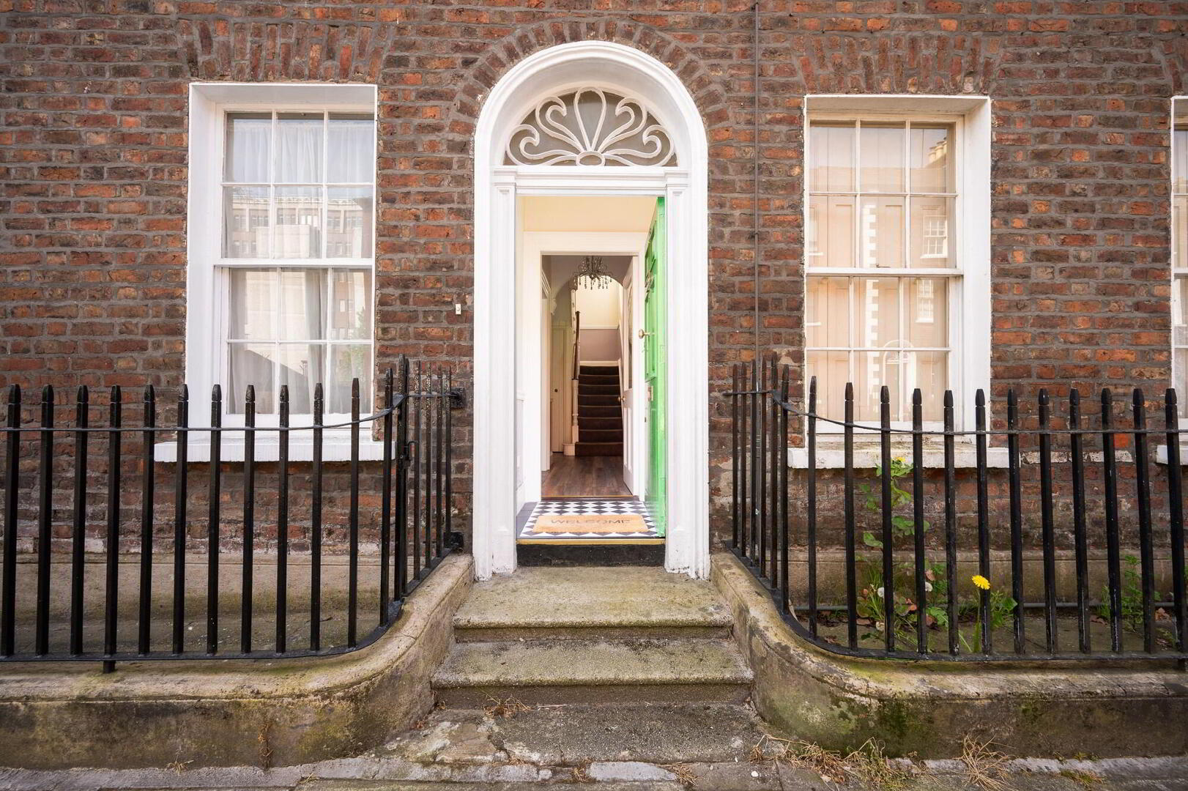38 Hamilton Street,
Belfast, BT2 8LP
3 Bed Townhouse
Sale agreed
3 Bedrooms
1 Bathroom
2 Receptions
Property Overview
Status
Sale Agreed
Style
Townhouse
Bedrooms
3
Bathrooms
1
Receptions
2
Property Features
Tenure
Not Provided
Heating
Gas
Broadband
*³
Property Financials
Price
Last listed at Offers Around £299,950
Rates
£1,228.23 pa*¹
Property Engagement
Views Last 7 Days
28
Views Last 30 Days
199
Views All Time
5,318
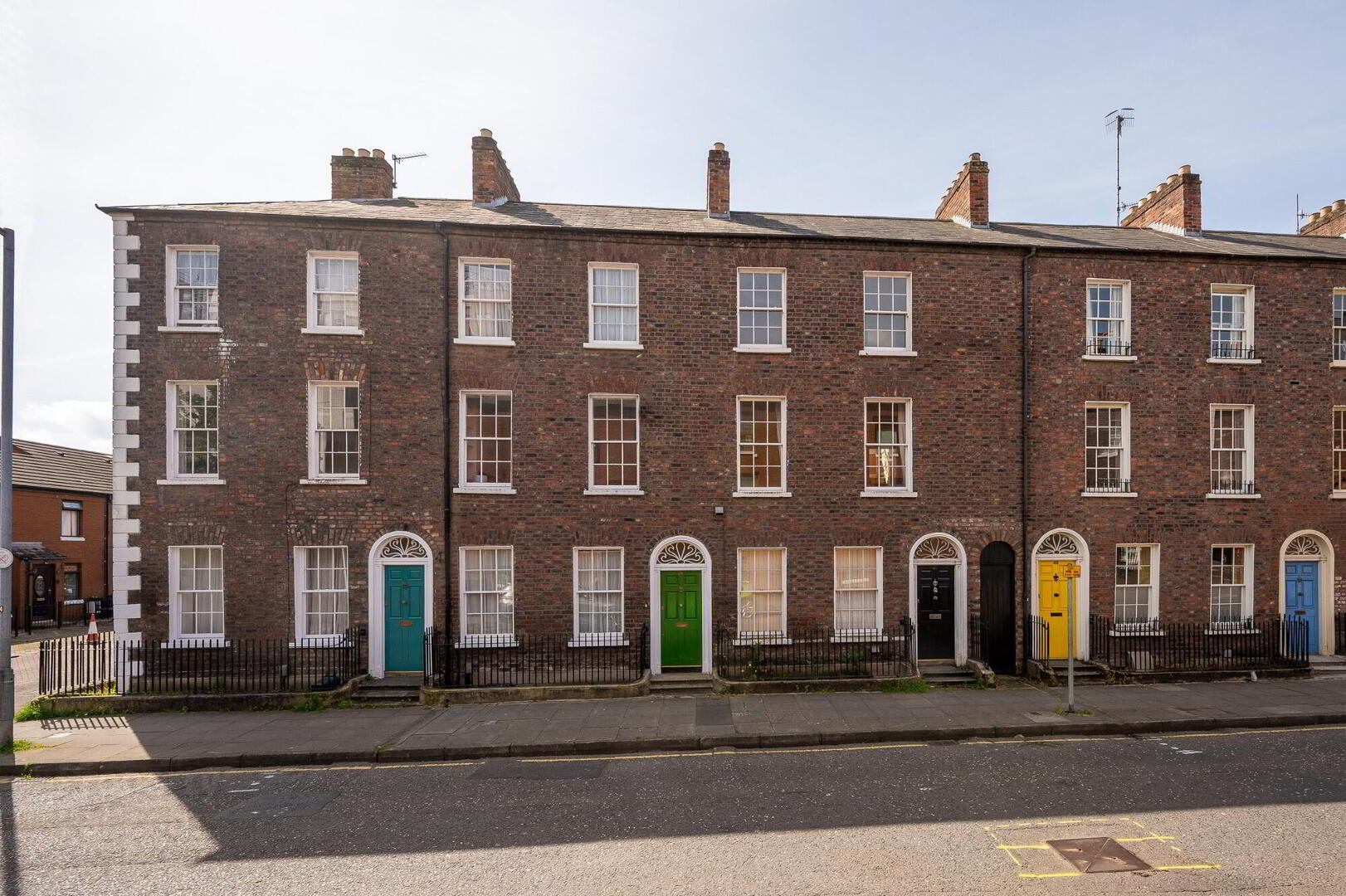
Features
- Stunning Georgian Period Townhouse in City Centre Location
- Retaining Many Period Features, including cornicing, ceiling roses and dado rails
- Spacious Living Room with Fireplace
- Modern Kitchen with Dining Area and separate utility room
- Modern Bathroom on First Floor
- Three Good Sized Bedrooms
- Gas Fired Central Heating / Original Sliding Sash Windows
- Communal Parking in Secure Compound with Automatic Gate
- Virgin Media
- Enclosed Railings at Front
- South Facing to the Rear / Sun Trap
We are delighted to offer for sale this stunning Georgian townhouse, of both historical and architectural importance, situated just moments from Belfast City Centre. Rarely does such a unique property come to market and really can only be truly appreciated on internal inspection. With an abundance of original features in place, including sliding sash windows and folding wooden shutters. This home is ready for occupation and will appeal to a range of potential purchasers, offering convenience to a host of retail shops, restaurants, office premises and transport links.
Internally, the accommodation comprises living room, kitchen with dining area and separate utility room, living room with fireplace, three excellent bedrooms and modern bathroom on the first floor, gas fired central heating and original sliding sash windows. Outside the property benefits from private parking to the rear and a south facing patio / yard.
Early viewing is strongly recommended.
https://hearthni.org.uk/projects/hamilton-terrace/
- ON THE GROUND FLOOR
- ENTRANCE:
- Hardwood front door
- PORCH:
- Cornicing, tiled floor.
- RECEPTION HALL:
- Hardwood glazed inner door, cornicing, dado rail, under stairs storage, laminate wooden floor.
- LIVING ROOM:
- 4.03m x 3.5m (13' 3" x 11' 6")
Painted fireplace with wooden surround, tiled inset, dado rail, shutters, laminate wood flooring. - KITCHEN:
- 4.83m x 3.03m (15' 10" x 9' 11")
Range of high and low level wooden units, stainless steel sink unit with drainer and mixer tap, 4 ring hob, under bench oven, extractor fan, integrated microwave, integrated dishwasher, formica work top, fridge freezer, tiled floor, part tiled walls, access to... - UTILITY ROOM:
- Set of high- and low-level units, plumber for washer dryer. Access to the rear.
- ON THE FIRST FLOOR
- BEDROOM ONE:
- 5.27m x 3.3m (17' 3" x 10' 10")
Shutters, cornicing. - BATHROOM:
- 3.49m x 3.3m (11' 5" x 10' 10")
White suite comprising panelled bath, separate power shower with rainhead shower attachment and hand held shower attachment, low flush W.C, pedestal wash hand basin, hot-press, housed gas boiler, part tiled walls and tiled floor, recessed spotlights. - ON THE SECOND FLOOR:
- Access to roof space
- BEDROOM TWO:
- 3.4m x 3.2m (11' 2" x 10' 6")
Stripped and varnished wooden floor, cornicing. - BEDROOM THREE:
- 5.27m x 3.3m (17' 3" x 10' 10")
Stripped and varnished wooden floor, cornicing. - ON THE THIRD FLOOR:
- Roof Space with South Facing Skylight
- OUTSIDE:
- Yard to rear. Parking to the rear.


