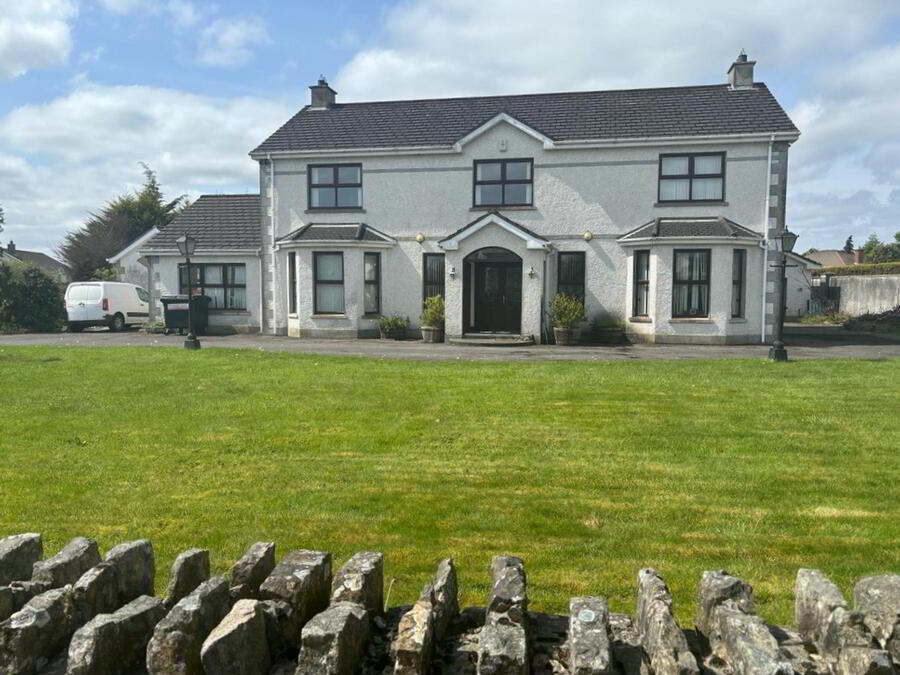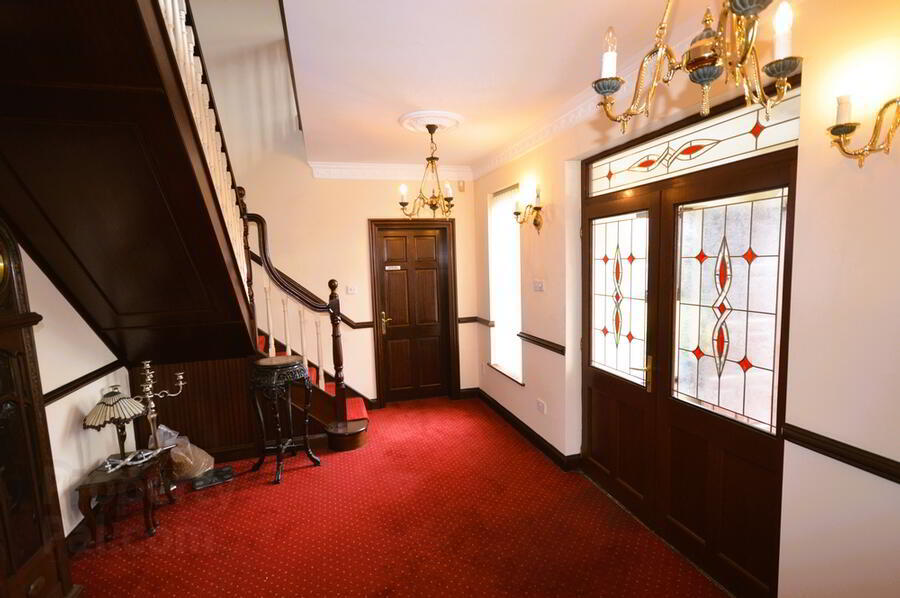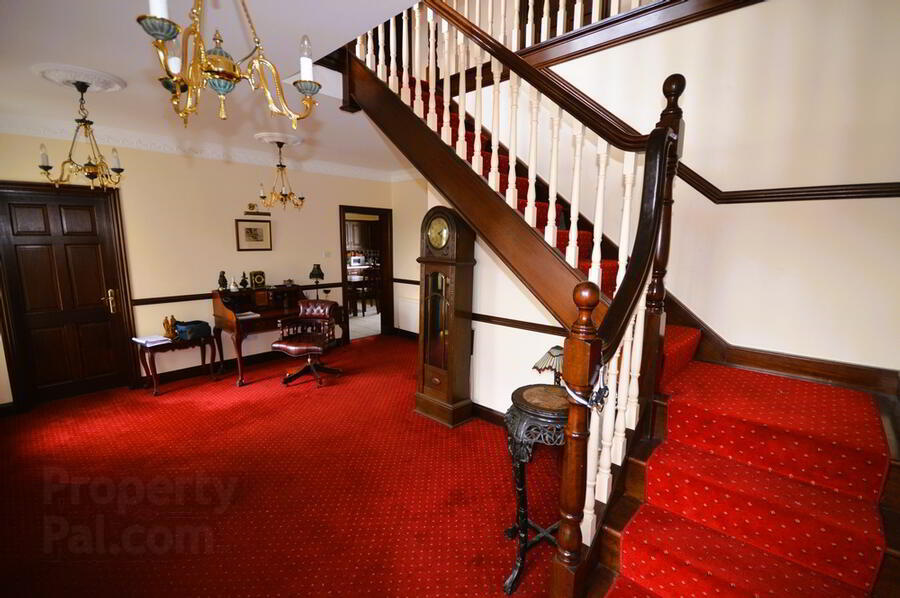


1 Pine Point,
Glebe, Letterkenny, F92XWA2
6 Bed Detached House
Price €460,000
6 Bedrooms
3 Bathrooms
Property Overview
Status
For Sale
Style
Detached House
Bedrooms
6
Bathrooms
3
Property Features
Tenure
Not Provided
Property Financials
Price
€460,000
Stamp Duty
€4,600*²
Property Engagement
Views Last 7 Days
43
Views Last 30 Days
260
Views All Time
3,409
 We are delighted to present to the market this large 3,800 square feet family home, which is located in the sought-after Glebe area of Letterkenny, just off the Letterkenny/Ramelton road. Set on a mature 0.05 acre plot, with a large parking area and lawn to the front and a private enclosed rear garden, as well as two detached garages/storage sheds. Internally, the house features four reception rooms, a kitchen, plus a large ensuite bedroom all on the ground floor, with five bedrooms (one ensuite) and a bathroom on the first floor. At present, some of the bedrooms are being individually rented and this fabulous property would benefit from redecoration. Enquiries welcome.
We are delighted to present to the market this large 3,800 square feet family home, which is located in the sought-after Glebe area of Letterkenny, just off the Letterkenny/Ramelton road. Set on a mature 0.05 acre plot, with a large parking area and lawn to the front and a private enclosed rear garden, as well as two detached garages/storage sheds. Internally, the house features four reception rooms, a kitchen, plus a large ensuite bedroom all on the ground floor, with five bedrooms (one ensuite) and a bathroom on the first floor. At present, some of the bedrooms are being individually rented and this fabulous property would benefit from redecoration. Enquiries welcome.Ground Floor
- Reception Hall
- Tiled floor.
Double doors with glass panels opening into main hallway.
Size: 2.0m x 1.9m - Main Hallway
- Return mahogany stairs to first floor.
Carpeted floor.
Three 3-stem lights.
Three wall lights.
Dado rail.
Ornate cornicing.
Size: 5.8m x 4.8m - Kitchen
- High & low-level mahogany-effect units.
Stainless steel sink.
Electric hob.
Gas hob. Dishwasher.
Fridge/freezer.
Size: 4.3m x 3.9m - Utility
- Tiled floor.
Corner shower fitted.
Double glass panel door to rear garden.
Size: 2.9m x 1.7m - WC (Access from Utility)
- WC & WHB (white).
Tiled floor & walls tiled to half height.
Size: 2.0m x 1.0m - Sitting Room
- Open fire with marble fireplace.
Bay window to front.
Patio door at rear into conservatory.
Dado rail.
Ornate cornicing.
Two centre ceiling lights and two wall lights.
Size: 7.6m x 4.3m - Conservatory
- Access from sitting room and dining room.
Tiled floor.
Double doors to outside paved area.
Perspex roof.
Size: 6.3m x 4.0m - Dining Room
- Laminate timber floor.
Dado rail.
Ornate cornicing.
Size: 4.2m x 3.9m - Living Room
- Cast iron fireplace with cast iron inset and mahogany surround.
Back boiler to complement oil fired central heating .
Ornate coving and decorative centre rose.
Size: 4.6m x 2.3m - Office/Downstairs Bedroom
- Downstairs bedroom.
Dual windows.
Outside door.
Linoleum on floor.
Size: 5.4m x 4.0m - Ensuite
- WHB, WC & Shower.
Floor & walls fully tiled.
Size: 4.0m x 1.3m
First Floor
- Landing
- Carpeted floor.
Centrally positioned stairs.
Window overlooking front garden.
Ornate cornicing & centre plaster ceiling rose.
Size: 5.9m x 4.4m - Bedroom One
- Laminate timber floor.
Front window.
Size: 4.3m x 3.3m - Ensuite
- WHB, WC & Shower.
Floor & walls fully tiled.
Size: 2.8m x1.5m - Bedroom Two
- Window overlooking rear garden.
Laminate timber floor.
Size: 4.4m x 3.2m - Bedroom Three
- Laminate timber floor.
Built-in wardrobe
Size: 4.4m x 3.2m - Bedroom Four
- Laminate timber floor.
Window overlooking front garden.
Built-in wardrobe.
Size: 4.2m x 3.2m - Bedroom Five
- Laminate timber flooring.
Size: 3.18m x 3.18m
- Bathroom
- WHB, WC, bidet, bath & electric shower.
Floor tiled.
Walls tiled.
Size: 3.2m x 2.6m - Garage One
- Separate storage area to rear of garage.
WC & WHB to rear of garage. - Garage Two
- Contains boiler.


