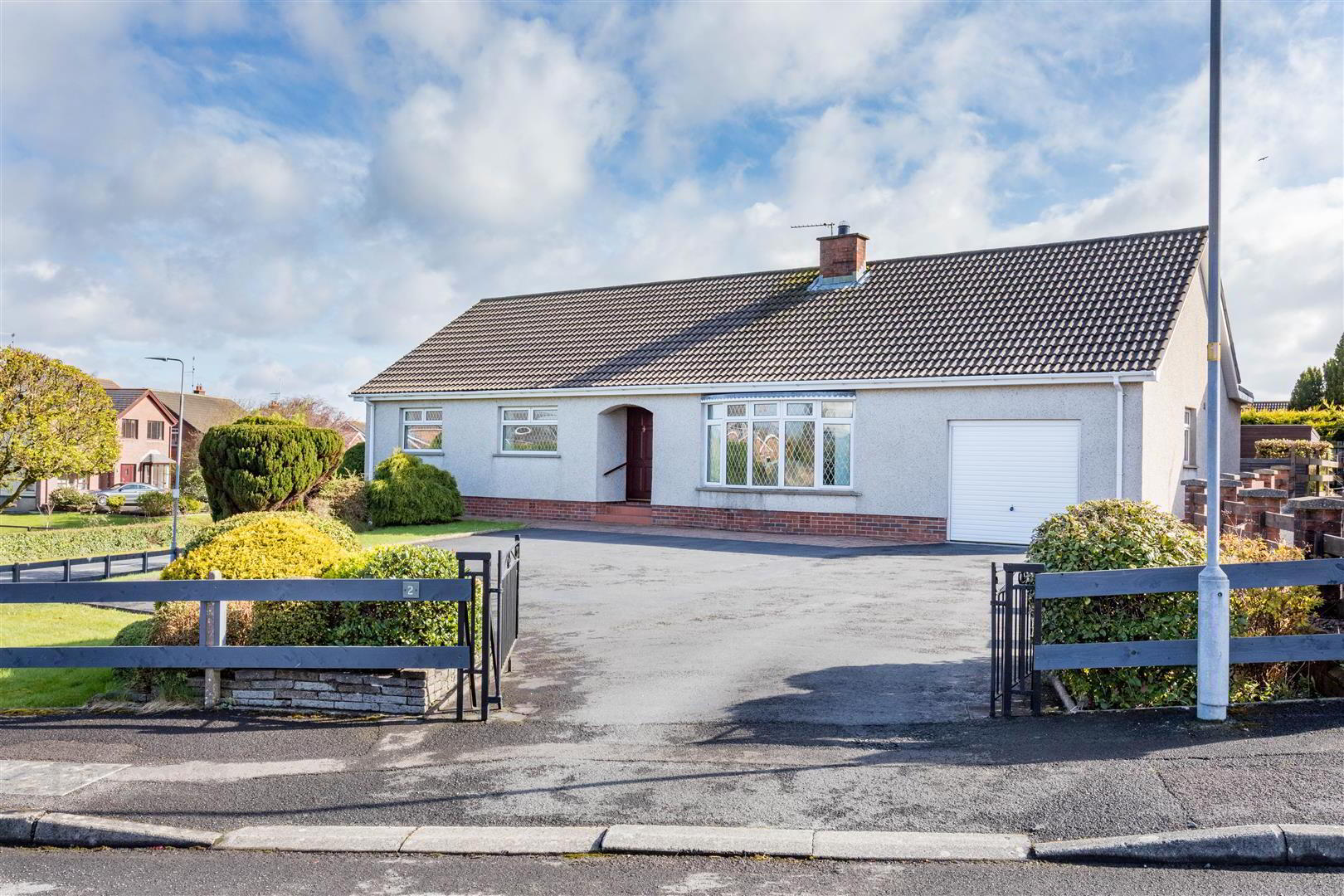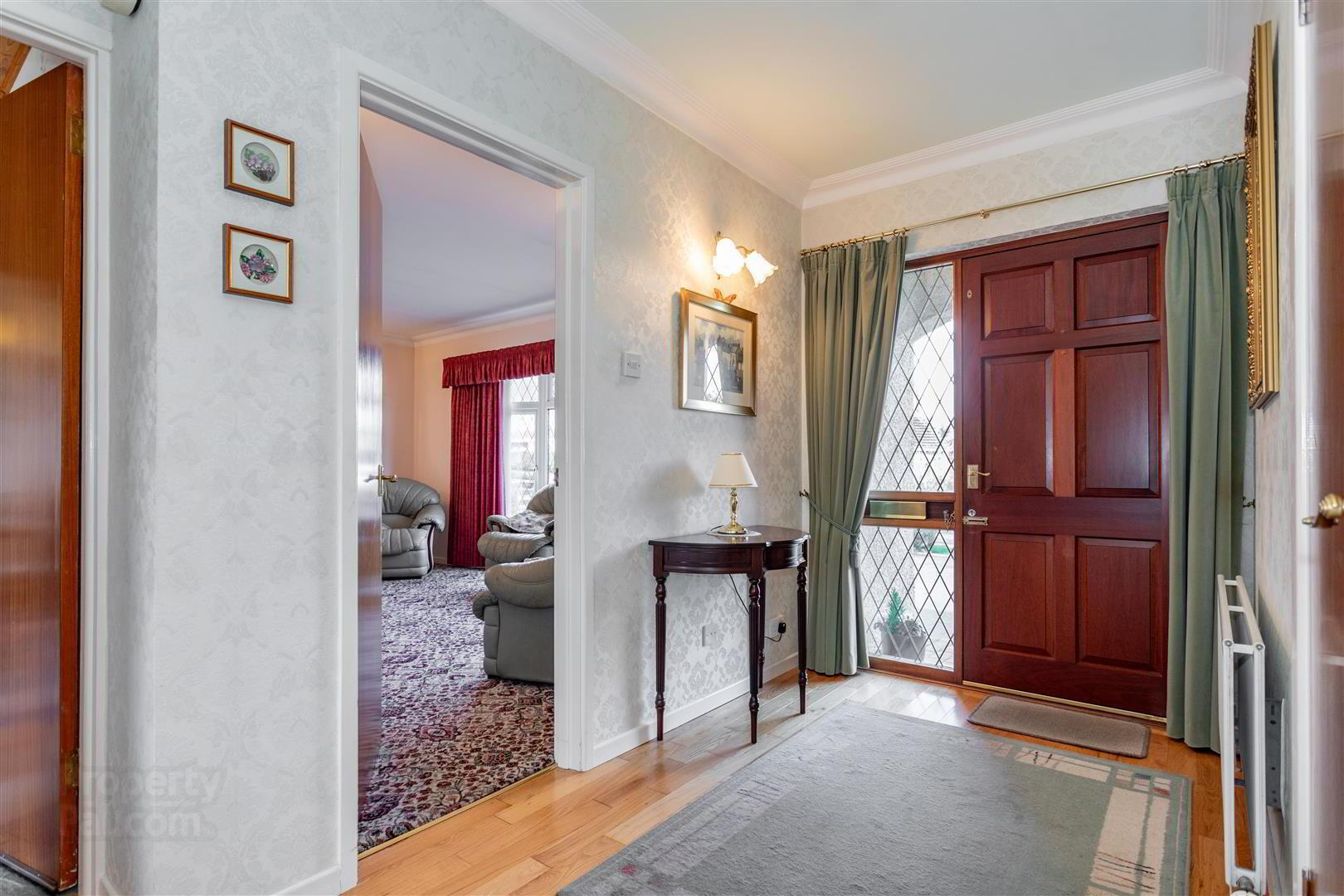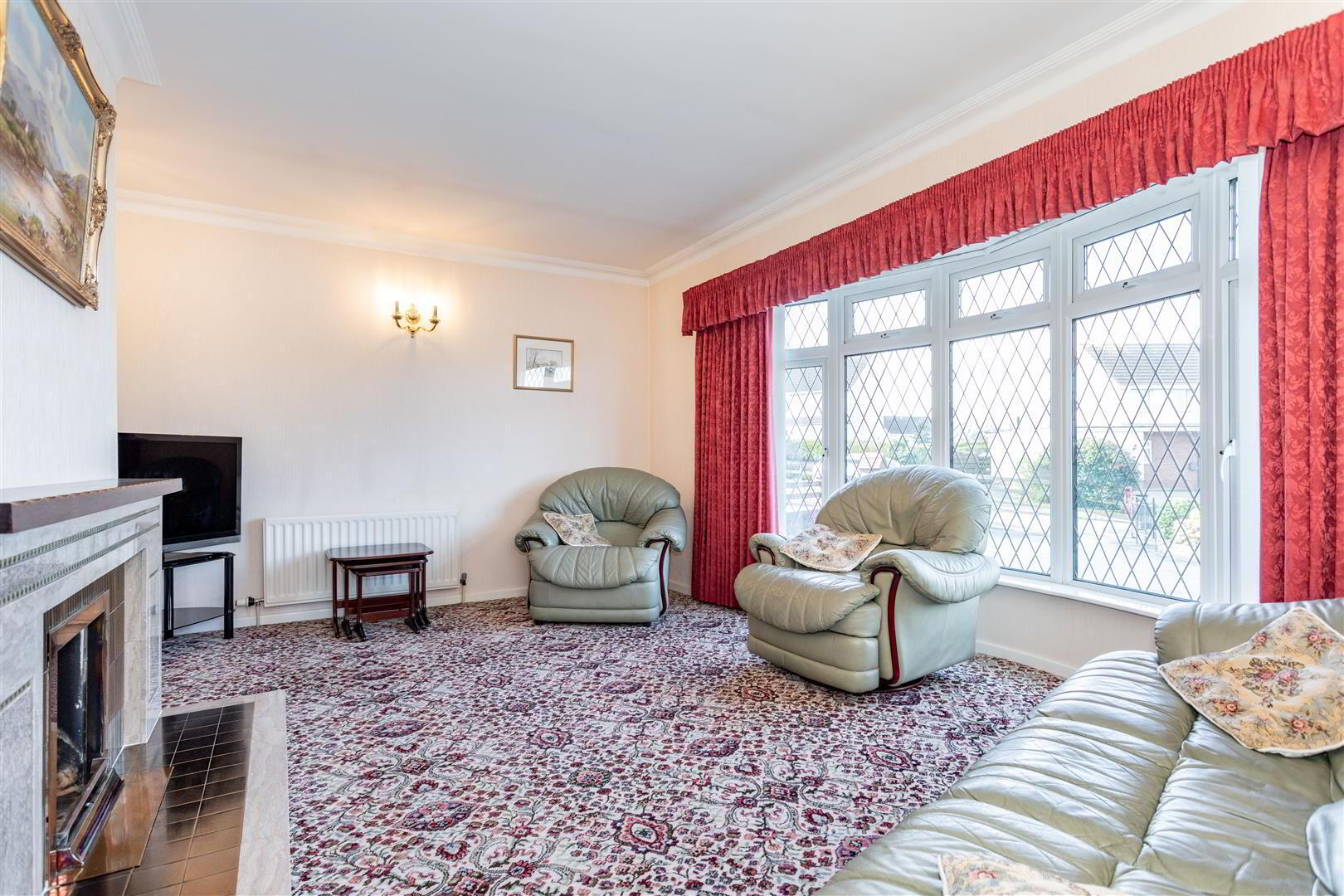


2 Rockmount Park,
Saintfield, BT24 7DQ
3 Bed Detached Bungalow
Offers Around £299,950
3 Bedrooms
1 Bathroom
2 Receptions
Property Overview
Status
For Sale
Style
Detached Bungalow
Bedrooms
3
Bathrooms
1
Receptions
2
Property Features
Tenure
Freehold
Energy Rating
Broadband
*³
Property Financials
Price
Offers Around £299,950
Stamp Duty
Rates
£1,700.65 pa*¹
Typical Mortgage
Property Engagement
Views Last 7 Days
489
Views Last 30 Days
1,956
Views All Time
6,296

Features
- Detached Bungalow Occupying A Spacious Corner Site Within This Much Sought After Area
- Three Excellent Sized Bedrooms
- Lounge With Open Fire And Dining Room
- Fitted Kitchen With Casual Dining Area
- Utility Room With Separate WC
- Bathroom Fitted With A Four Piece Suite
- Oil Fired Central Heating And uPVC Double Glazing, Fascia And Soffits
- Spacious Driveway Leading To Integral Garage
- Beautifully Landscaped Gardens With Paved Patio Area And 2 Sheds
- Within Walking Distance To Saintfield Village, Public Transport, Local Schools And Rowallane Gardens
Fitted with oil fired central heating and uPVC double glazing, fascia and soffits, the accommodation comprises of a spacious lounge with open fire, dining room, fitted kitchen with casual dining area, utility room with separate WC, three excellent sized bedrooms and a bathroom, fitted with a four piece suite. Outside, a spacious driveway provides excellent space for several cars, caravan etc and leads to the integral garage. Beautifully landscaped gardens are laid out in lawn and planted with a wonderful selection of shrubs and trees, providing colour all year round. A spacious paved patio area to the rear provides the perfect BBQ area for all to enjoy.
Saintfield village is thriving with local boutiques, coffee shops, restaurants, and an excellent choice of primary and secondary schools. The National Trust’s Rowallane Gardens is only a short walk away boasting seasonal events and beautiful country walks. For those wishing to commute, an excellent road network and public transport makes for a convenient commute to Downpatrick, Belfast and Lisburn.
It is not often that bungalows in this highly desirable area come on to the market for sale and therefore early viewing is a must!
- Entrance Hall
- Wood strip floor; cornice ceiling; wiring for wall lights; telephone connection point; access to roofspace (via 'Slingsby' type ladder) partially floored; hotpress with insulated copper cylinder.
- Cloakroom
- Lounge 5.13m x 3.61m (16'10 x 11'10)
- Marble fireplace with open fire; tiled hearth; cornice ceiling; wiring for wall lights.
- Kitchen 4.52m x 4.17m (14'10 x 13'8)
- Excellent range of wood laminate high and low level cupboards and drawers with leaded glass display cupboards; incorporating double drainer stainless steel sink unit with mixer taps; integrated 'Bosch' double electric oven; 'Bosch' 4 ring electric hob; extractor unit over; integrated fridge; wood laminate worktops; tiled floor; part tiled walls; pine tongue and groove ceiling.
- Utility Room 3.33m x 2.08m (10'11 x 6'10)
- Single drainer stainless steel sink unit with mixer taps; range of wood laminate high and low level cupboards and drawers; wood laminate worktops; part tiled walls; tiled floor; space and plumbing for washing machine; space for fridge/freezer; access to rear and integral garage.
- WC 1.47m x 0.89m (4'10 x 2'11)
- Low flush wc; wall mounted wash hand basin; tiled floor.
- Dining Room 3.56m x 3.23m (11'8 x 10'7)
- Cornice ceiling.
- Bedroom 1 3.58m x 3.35m maximum measurements (11'9 x 11'0 ma
- Bedroom 2 4.09m x 3.25m maximum measurements (13'5 x 10'8 ma
- Built-in wardrobes and chest of drawers.
- Bedroom 3 3.71m x 3.25m maximum measurements (12'2 x 10'8 ma
- Built-in wardrobes.
- Bathroom 2.51m x 2.16m (8'3 x 7'1)
- Coloured suite comprising, panelled bath; pedestal wash hand basin; low flush wc; separate tiled shower cubicle with 'Mira' thermostatically controlled shower unit with shower head over; tiled walls; vinyl floor.
- Outside
- Spacious tarmac driveway providing excellent parking and space for several cars; leading to:-
- Integral Garage 5.56m x 3.33m (18'3 x 10'11)
- Up and over door; light and power points; 'Warmflow' oil fired boiler; access to floored storage area.
- Gardens
- Spacious gardens laid out in lawn and planted with a wonderful selection of trees and ornamental and flowering shrubs; well maintained flowerbeds; spacious paved patio area; outside light and water tap; PVC oil storage tank.
- Shed / Store 2.92m x 2.51m (9'7 x 8'3)
- Light and power points.
- Shed / Store 2.44m x 1.70m (8'0 x 5'7)
- Light point.
- Ground Rent
- £20 Per Annum
- Capital / Rateable Value
- £175,000 = Rates Payable £1617.53 Per Annum (Approximately)




