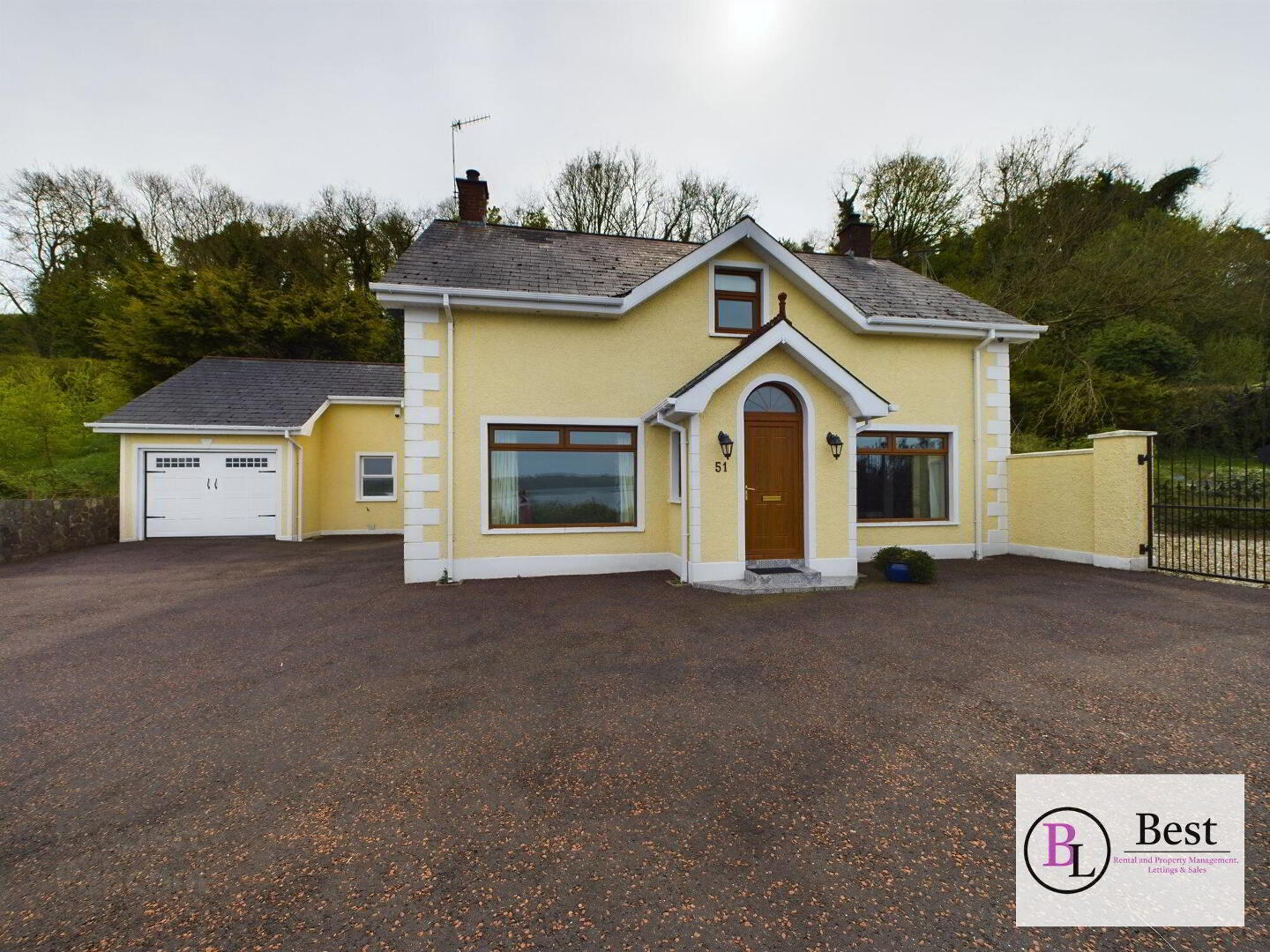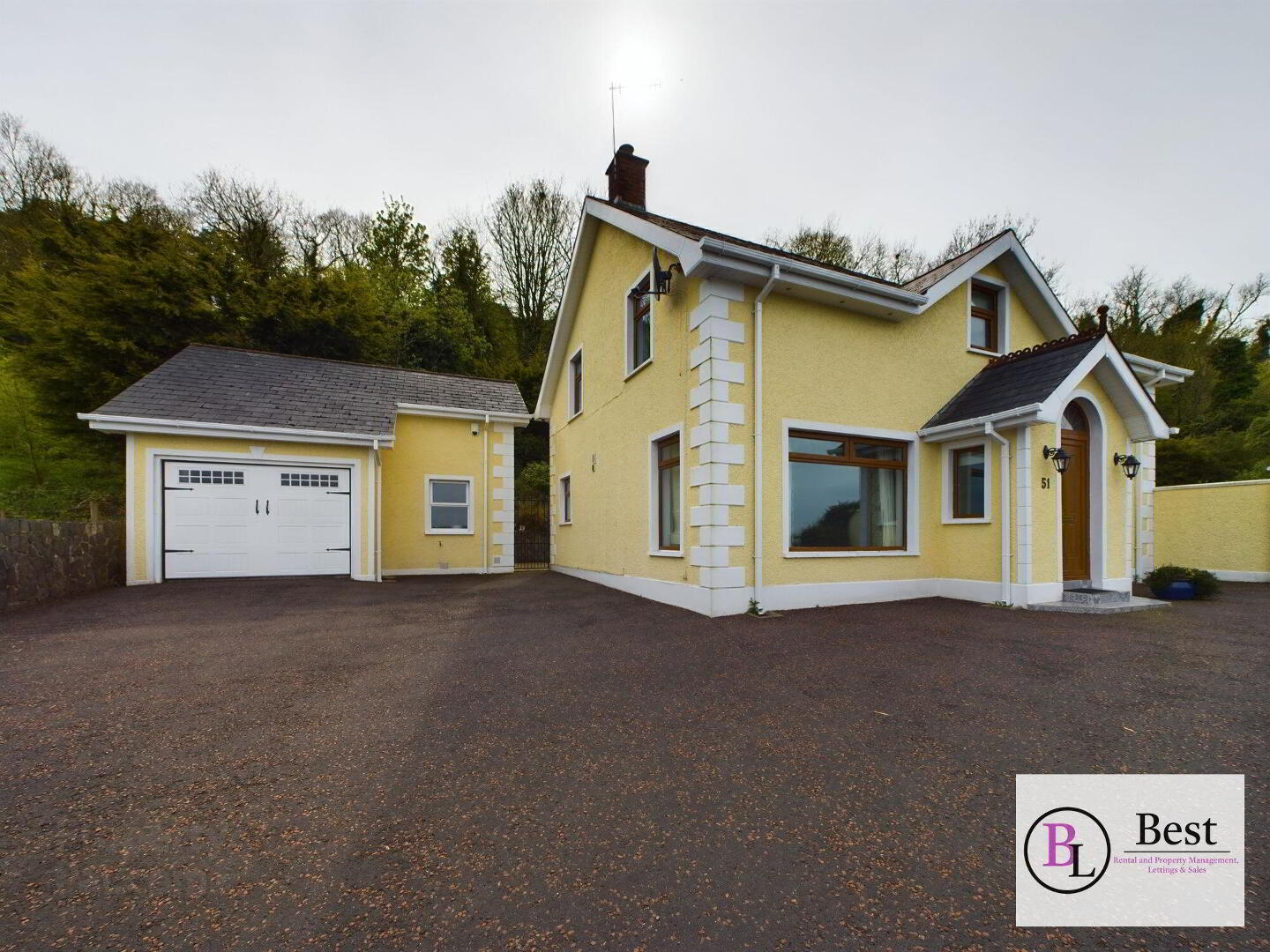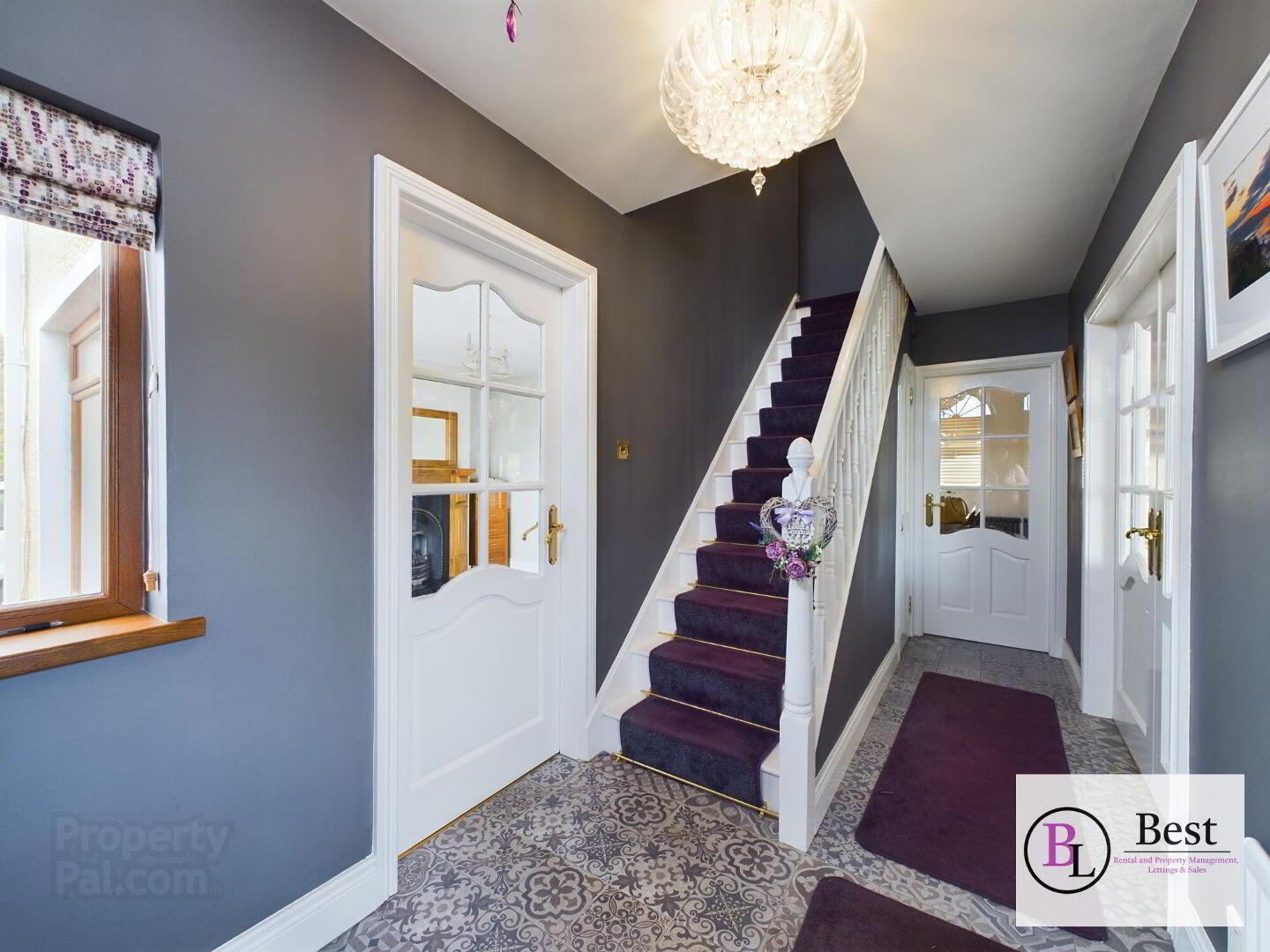


51 Shore Road,
Magheramorne, Larne, BT40 3HW
3 Bed Detached House
Offers Around £324,950
3 Bedrooms
2 Bathrooms
2 Receptions
Property Overview
Status
For Sale
Style
Detached House
Bedrooms
3
Bathrooms
2
Receptions
2
Property Features
Tenure
Not Provided
Energy Rating
Heating
Oil
Broadband
*³
Property Financials
Price
Offers Around £324,950
Stamp Duty
Rates
£1,550.55 pa*¹
Typical Mortgage
Property Engagement
Views Last 7 Days
355
Views Last 30 Days
1,481
Views All Time
17,930

A unique detached house situated on the Shore Road with uninterrupted views over Larne Lough. Only upon viewing can you appreciate the standard of finish in this property and also the size of the plot. Recently installed high end kitchen and bathrooms, and the detached garage.
A beautifully presented detached house with uninterrupted views over Larne LoughExtensive Living Room &
additional Family Room both with outstanding sea views
Modern high end Kitchen/ Dining space
Three good sized bedrooms (Master ensuite)
Large family bathroom
Detached two storey garage
Well maintained mature gardens fully enclosed with wrought Iron gates
Extremely deceptive site - landscaped throughout
Central location with easy access to Larne / Carrick /Belfast and beyond
Parking options: Off Street
Garden details: Private Garden
- Entrance hall
- A bright and spacious entrance hall with tiled flooring. Feature carpet with brass stair rods on the staircase.
- Living room 3.95m x 7.11m
- Wow. What a space. Generous living room with dual aspect windows and outstanding sea views. Cream feature fireplace with gas insert. Patio doors to garden.
- Family 3.64m x 3.93m
- Beautiful bright family room with equivalent sea views. Feature gas fireplace with wooden mantle and black tiled hearth.
- Kitchen/diner 3.34m x 5.9m
- Stunning modern kitchen with high and low level shaker style units in dark blue and cream. A double Belfast sink and granite worktops. Integrated Fridge Freezer and dishwasher. Smeg gas range style cooker. Herringbone tiled flooring. Cast iron radiator. Ample space for dining.
- Master bedroom 4.67m x 3.93m
- A generous master suite with cream carpet and feature wallpaper.
- En-suite 2.33m x 1.99m
- White suite comprising of low flush WC, vanity wash hand basin and walk in Mira electric shower. White floor and wall tiles and heated towel rail.
- Bedroom 2 3.48m x 3.67m
- A good sized double with laminate wood flooring and built in sliderobes.
- Bedroom 3 3.33m x 3.94m
- Good sized double bedroom with grey carpet.
- Bathroom 2.34m x 3.83m
- White suite comprising of low flush WC, pedestal wash hand basin and Tritan electric shower. Storage cupboard housing hot press.
- Garage 6.11m x 6.6m
- DETATCHED GARAGE. Ground floor - Electric roller door. Downstairs WC, Plumbed for washing machine. Light and power.
- Garage 6.09m x 6.6m
- First Floor - Currently presented as an office. Laminate wood flooring.
- Garden
- Extremely deceptive space on this site and beautiful mature landscaped gardens going up behind the property and also stretching to the right towards Larne. Fully enclosed with cast iron gates. Raised patio seating area to make the most of the sea views, planted and finished to a very high standard. Generous lawn to the side with private feature areas including bridge, pergola, bedding and further patio. Ample parking for numerous cars with turning. PLEASE NOTE: We have not tested any appliances or systems at this property. Every effort has been taken to ensure the accuracy of the details provided and the measurements and information given are deemed to be accurate however all purchasers should carry out necessary checks as appropriate and instruct their own surveying/ legal representative prior to completion.




