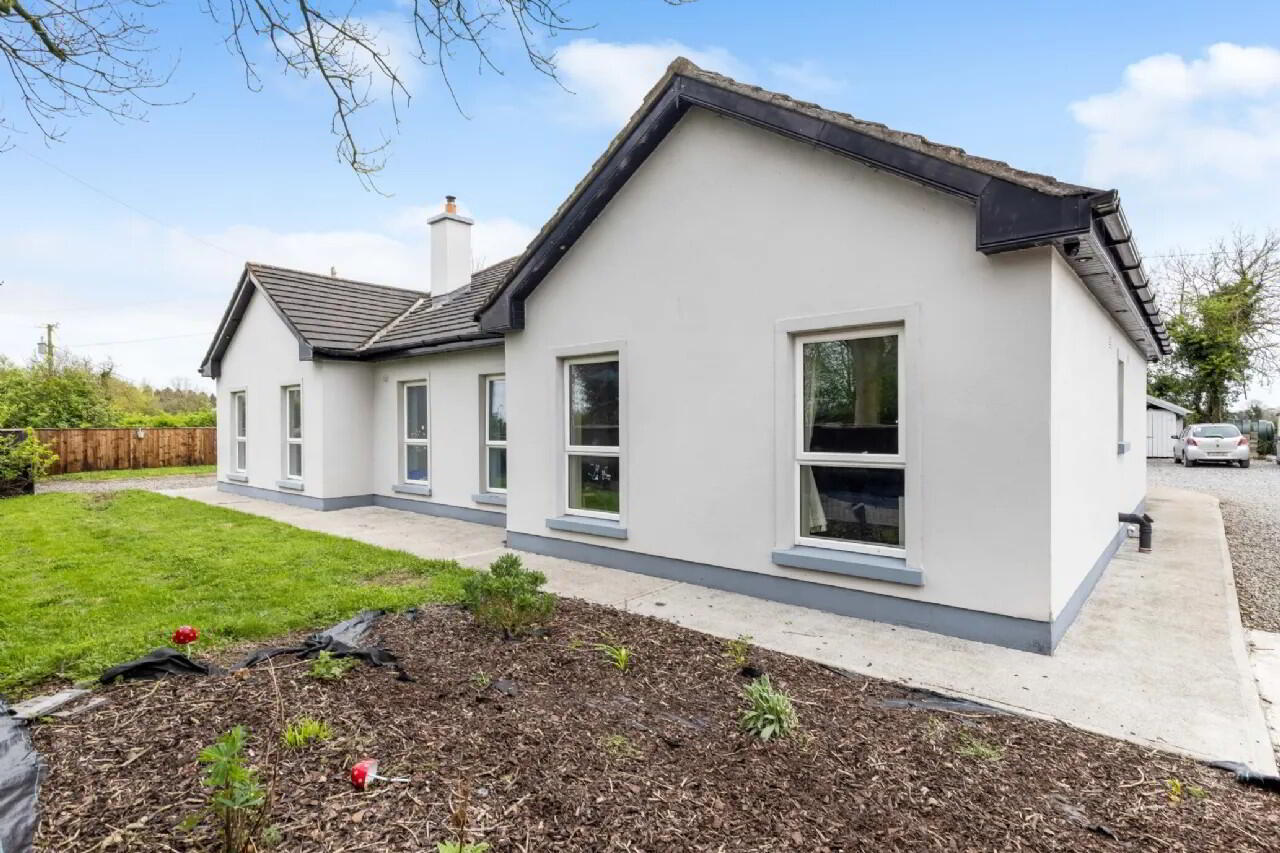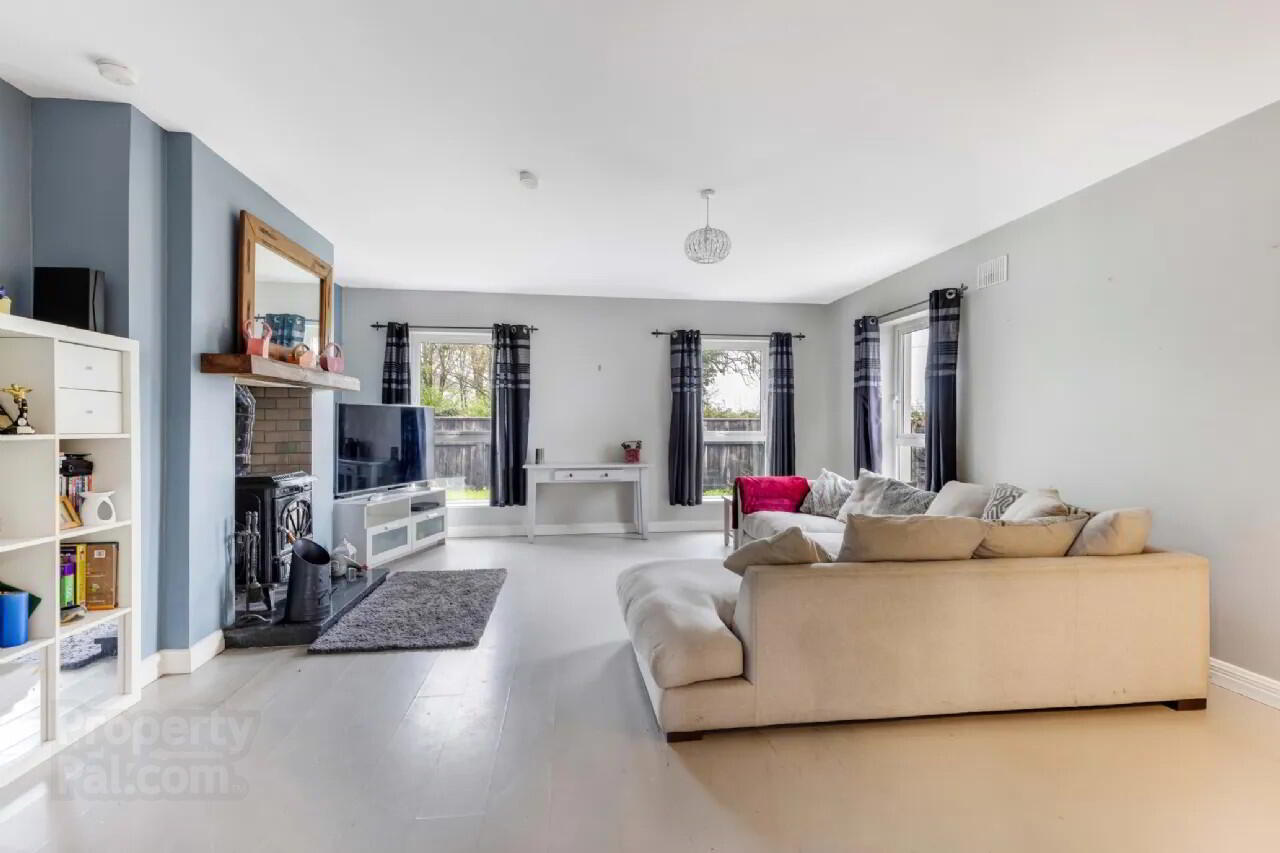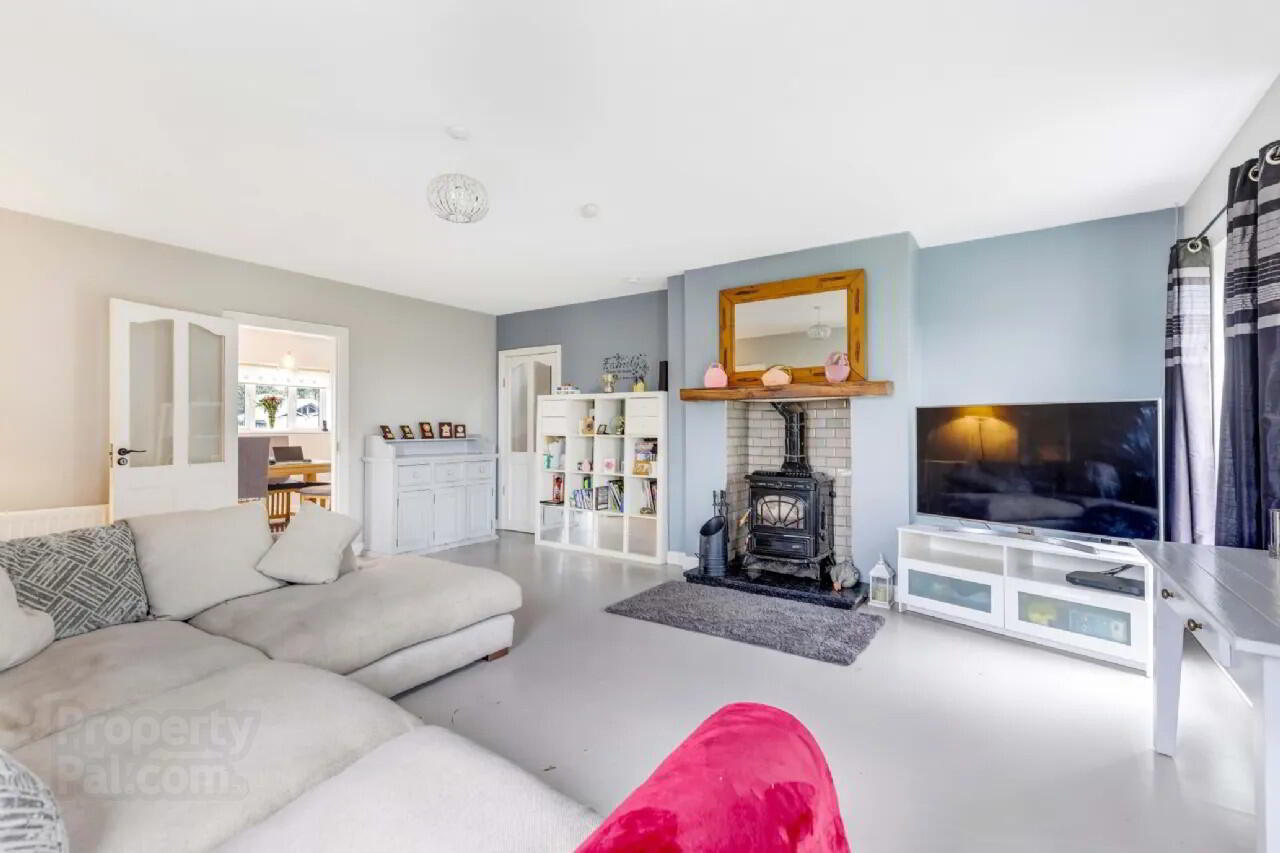


Crossanstown
Ballivor, C15PE89
4 Bed Bungalow
Asking Price €395,000
4 Bedrooms
3 Bathrooms
Property Overview
Status
For Sale
Style
Bungalow
Bedrooms
4
Bathrooms
3
Property Features
Tenure
Not Provided
Energy Rating

Property Financials
Price
Asking Price €395,000
Stamp Duty
€3,950*²
Rates
Not Provided*¹
Property Engagement
Views Last 7 Days
51
Views Last 30 Days
156
Views All Time
1,039

Features
- Drainage to septic tank and mains water
- Oil fired central heating
- Solid fuel central heating from wood burning stove with back boiler which heats 12 radiators and water
- Water softener with reverse osmosis system
- Filtered drinking tap
- Electric sliding wooden gates at entrance
- Wooden shed with galvanised roof 12ft x 12ft
- Wooden shed 10ft x 8ft
- Poly tunnel 18ft x 12ft
- Gravel driveway
- Paved patios
- Fishpond with solar powered pump
- Outside boiler, outside sockets, outside tap.
- Enclosed dog run
- Double glazed p.v.c. windows and doors
Built in 2008 and with an attic conversion in 2021, this home offers bright and spacious family living. The accommodation comprises of approximately 187sqm /2013sqft and has entrance hall, sitting room, kitchen/dining room, utility, 2 ground floor bedrooms, playroom, office, ensuite and bathroom. In the attic conversion there are two large bedrooms, landing and toilet.
Standing on circa 0.17 hectares/0.420 acre with a range of sheds and a large polytunnel for the enthusiastic gardener. Paved patios and raised fish pond are positioned on the edge of the large lawn, making it a great space for family gatherings and Summer BBQs
The village of Ballivor has an array of shops, petrol station, pharmacy, butcher, post office, primary school, playschool, local playground and a thriving GAA Club. Secondary schools are in Athboy or Trim and there is a bus service to both. Ballivor is within easy access to the M50, M4
Viewing is recommended to appreciate what is on offer. Entrance Hall Tiled floor.
Sitting Room Laminate painted floor. Stanley Erin wood burning solid fuel stove with back boiler. With railway sleeper over mantle and surrounded by beveled subway tiles and granite hearth.
Kitchen Dining Room Fitted floor and wall units with larder press, bin press and glass display cabinet. Filtered drinking tap. Hotpoint (1 yr. old) dishwasher, Zanussi built in electric hob, Indesit double oven, Beko fridge freezer and stainless steel extractor fan. French doors. Tiled floor.
Utility Room Floor and wall presses with sink unit and countertop. Plumbed for washing machine. Tiled floor. Back door to garden.
Corridor Hotpress with insulated cylinder and immersion heater. Laminate wood floor.
Bathroom Tiled floor, tiled shower with Triton T90sr instant electric unit. bath, w.c. wash hand basin with vanity unit underneath. Wall mounted mirror. Heated towel rail. Recessed lighting.
Bedroom 1 Laminate wood floor. Fitted 6 door wardrobe and 3 drawer unit with fitted shoe rack. Feature papered wall.
En-Suite w.c. with press flush, wash hand basin, shower with Triton A2000xt thermostatic power shower. Marble floor tiling. Partly tiled walls and corner wall cabinet.
Bedroom 2 Laminate wood floor. Fitted 2 door wardrobe and fitted desk with overhead bookcase.
Playroom Laminate wood floor. Fitted 2 door press, fitted desk with overhead bookcase.
Office Laminate wood floor. Fitted 2 door press, fitted desk with overhead bookcase.
Attic Rooms
Landing Carpeted. Motion censor light. Velux window.
Bedroom 3 Fitted storage unit. Carpeted. Recess lighting. Velux window, fitted fire step with storage for fire ladder.
Bedroom 4 Fitted 4 door presses, 3 drawer units and dressing table. Carpeted. Recess lighting. Access to attic space. Velux window, fitted fire ladder with storage for fire ladder. Black out blind.
Toilet WC, wash hand basin with vanity. Velux window with black out blind.
BER: B3
BER Number: 115013906
Energy Performance Indicator: 149.98
No description
BER Details
BER Rating: B3
BER No.: 115013906
Energy Performance Indicator: 149.98 kWh/m²/yr


