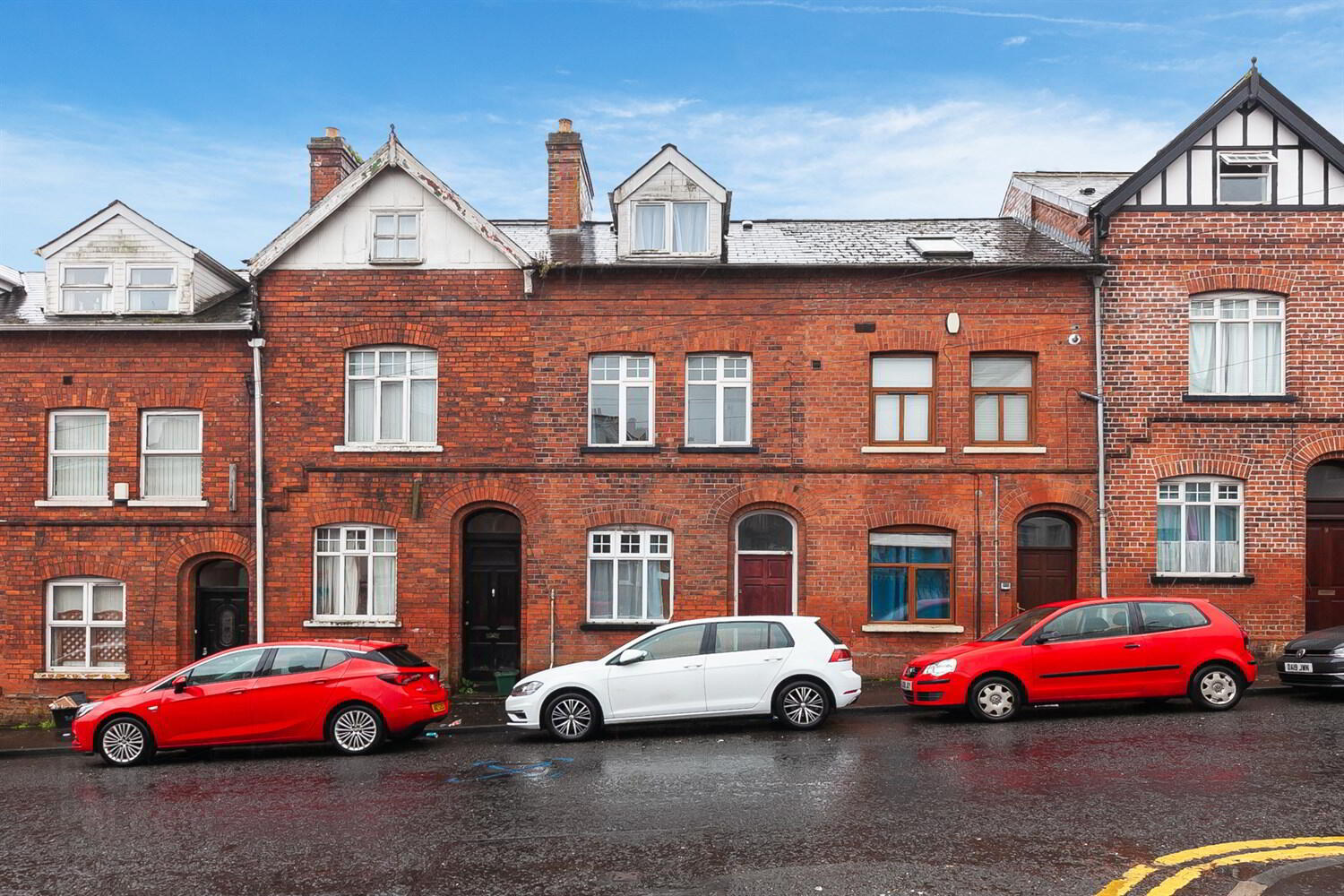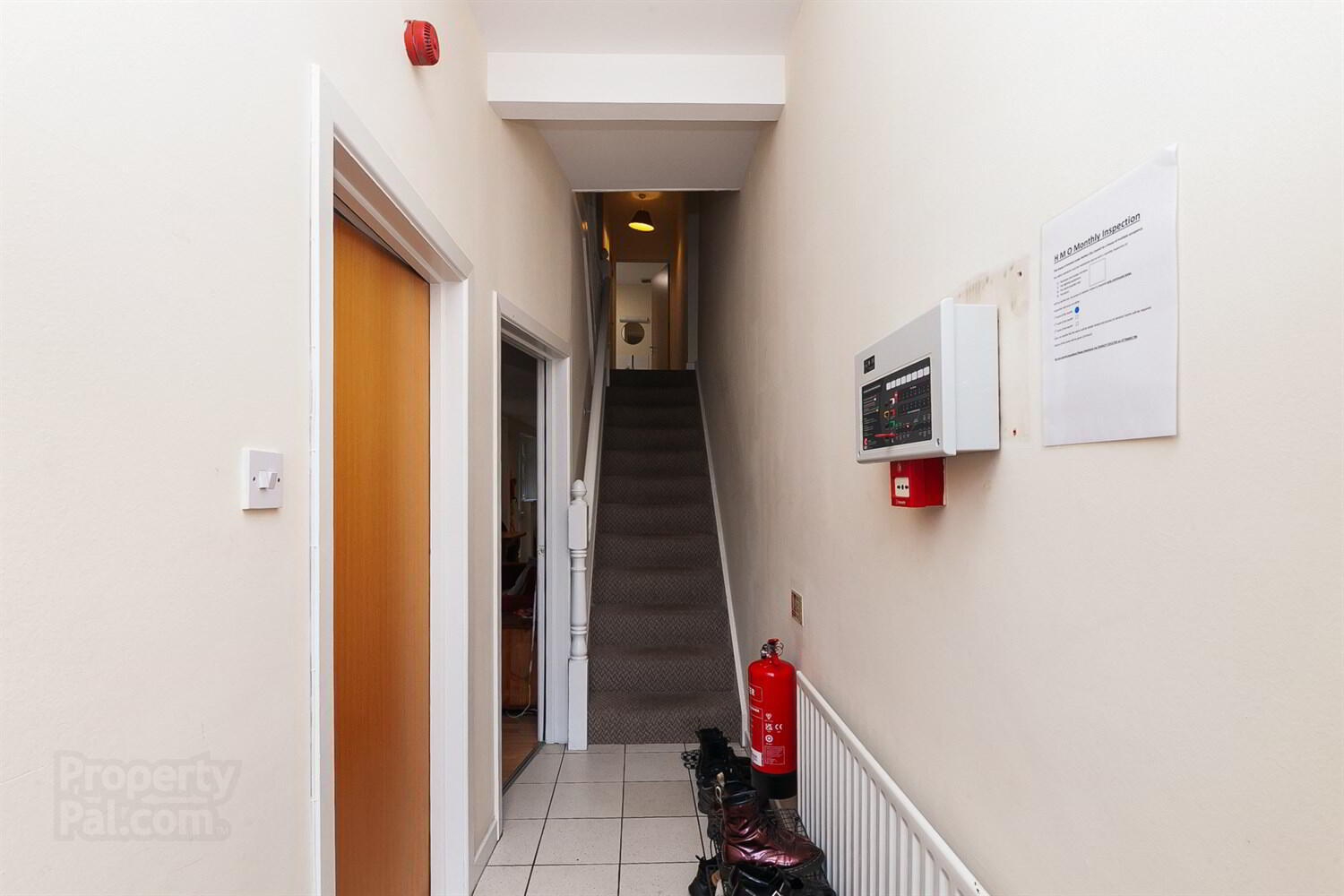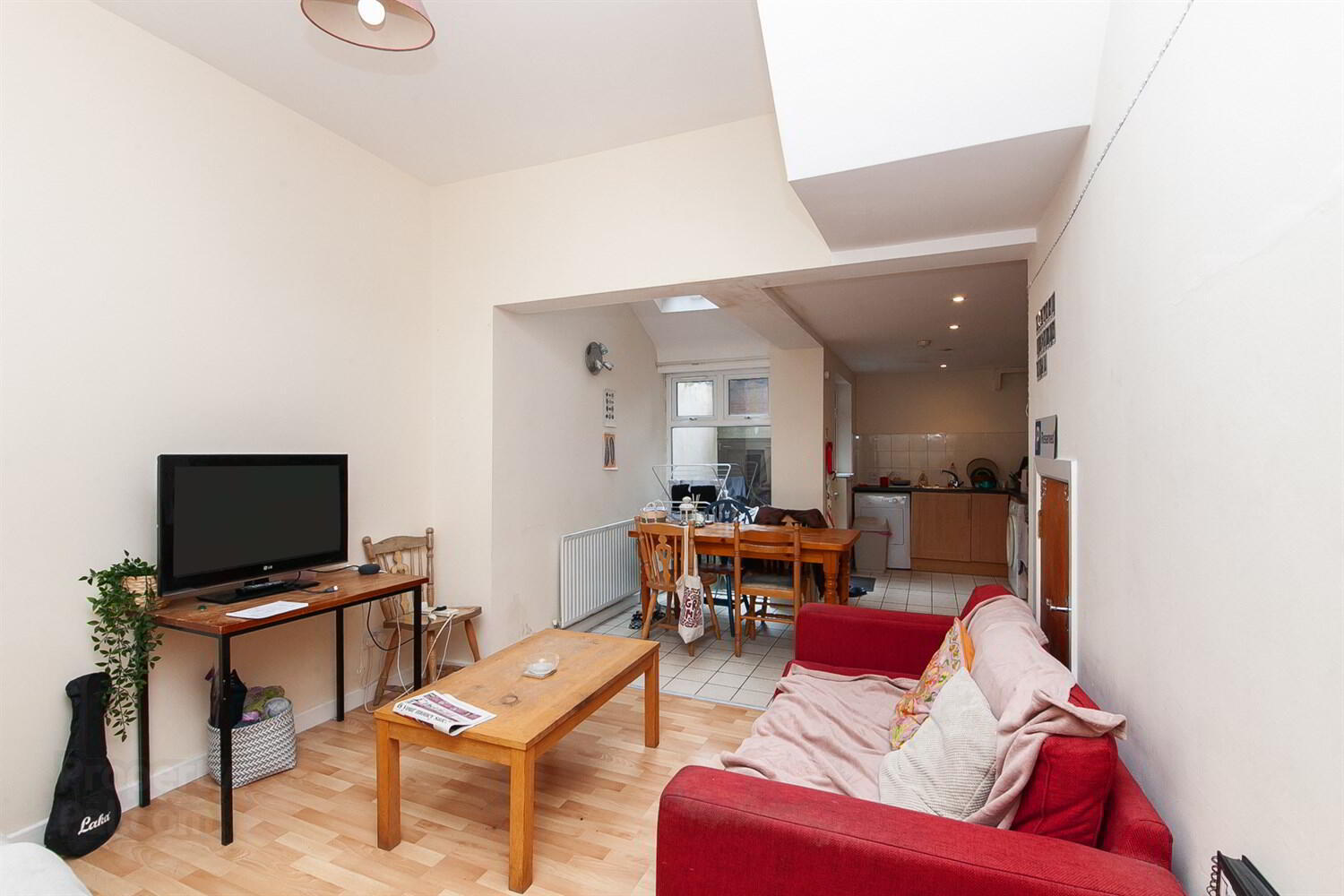


13 Ridgeway Street,
Belfast, BT9 5FB
4 Bed Terrace House
Sale agreed
4 Bedrooms
Property Overview
Status
Sale Agreed
Style
Terrace House
Bedrooms
4
Property Features
Tenure
Not Provided
Energy Rating
Broadband
*³
Property Financials
Price
Last listed at Offers Around £215,000
Rates
£2,001.56 pa*¹
Property Engagement
Views Last 7 Days
41
Views Last 30 Days
198
Views All Time
4,922

Features
- Three Story Mid Terrace Property
- HMO Property
- Four Double Bedrooms and Study
- Two Shower Rooms
- Gas Fired Central Heating
- UPVC Double Glazing
- Popular and Convenient Location in Stranmillis
An excellent mid terrace HMO property located in the ever popular Stranmillis within close proximity to Queens University, Stranmillis College, and Belfast City Centre.
The property offers accommodation comprising lounge open to dining kitchen, with four bedrooms, study and two shower rooms.
The property is fully HMO compliant with existing licence and planning for HMO use.
This is an excellent investment opportunity and with opportunity to increase occupancy (STA). The property is currently let under lease until 31/08/2024 at annual rental £16,800. In addition the property has gas fired central heating and double glazing.
Ground Floor
Entrance Hall
Hardwood entrance door
Living/Dining/Kitchen 8.64m (28'4) x 4.19m (13'9)
Range of high and low level units with Formica worktop surfaces. Single drain stainless steel sink unit with mixer taps. Integrated electric hob and oven with stainless steel extractor hood. Space for fridge freezer, washing machine and tumble dryer. Wall mounted gas fired boiler. Part tiled walls and tiled floor.
Bedroom One 3.05m (10'0) x 3.05m (10')
Double bedroom. Laminate wood strip floor.
First Floor
Bedroom Two 3.2m (10'6) x 2.44m (8')
Double bedroom. Laminate wood strip floor.
Bedroom Three 4.14m (13'7) x 3.12m (10'3)
Double bedroom. Laminate wood strip floor.
Shower Room One
Tiled shower cubicle. Low flush w/c. Pedestal wash hand basin.
Shower Room Two
Tile shower cubicle. Low flush w/c. Pedestal wash hand basin.
Second Floor
Bedroom Four 4.27m (14'0) x 3.1m (10'2)
Double Bedroom. Laminate wood strip floor.
Study 3.23m (10'7) x 2.44m (8'0)
Laminate wood strip floor.
Outside
Yard area to rear.




