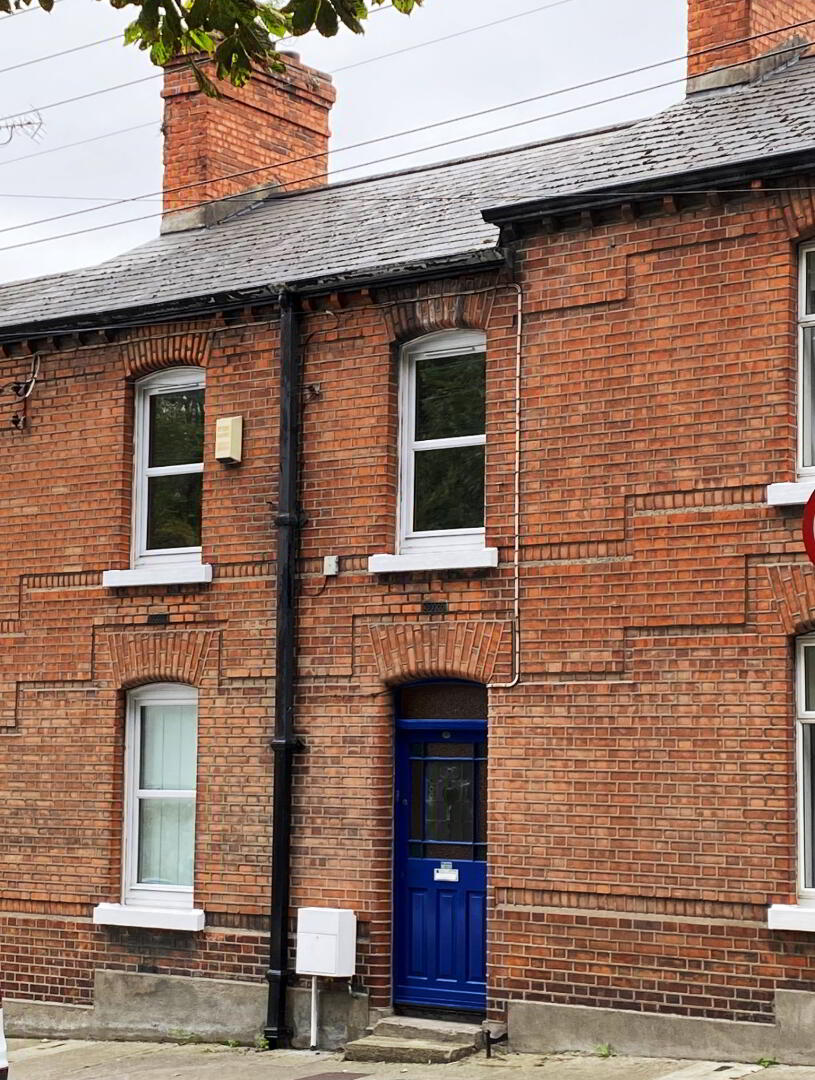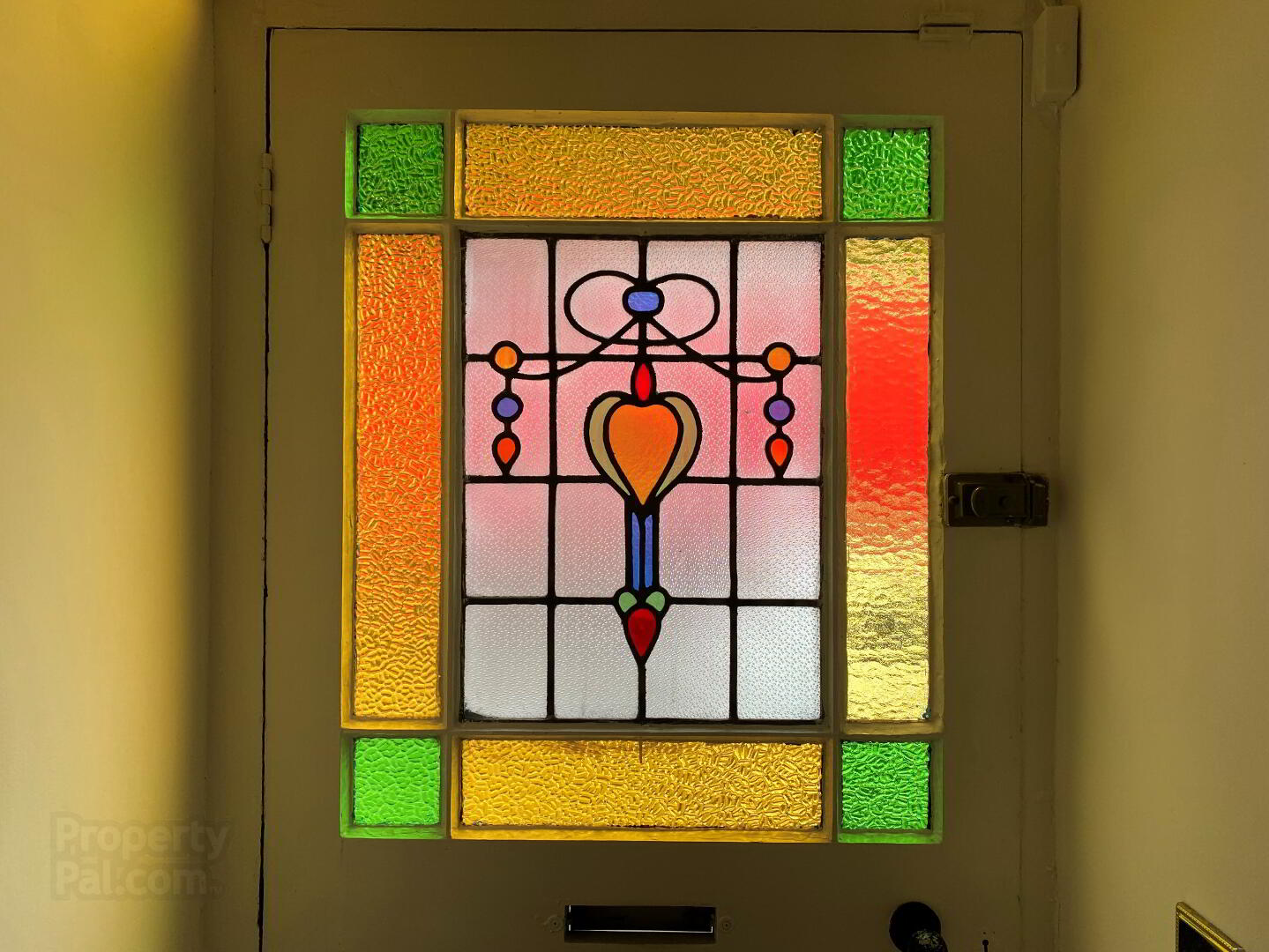


20 Mary Street,
Drogheda, A92C9VX
3 Bed Terrace House
Sale agreed
3 Bedrooms
2 Bathrooms
3 Receptions
Property Overview
Status
Sale Agreed
Style
Terrace House
Bedrooms
3
Bathrooms
2
Receptions
3
Property Features
Tenure
Not Provided
Energy Rating

Heating
Gas
Property Financials
Price
Last listed at Asking Price €320,000
Rates
Not Provided*¹
Property Engagement
Views Last 7 Days
6
Views Last 30 Days
32
Views All Time
681

Impressive and substantial period town house, (120 sqm) presented in walk-in condition with historic Drogheda connections.
* Watch our walk-through video *
Built for the famous Cairnes Brewery Trust at the turn of the last century No 20 Mary Street, one of three similar houses, is a perfect example of late Victorian architecture with many original features and layout still evident. It comprises a two storey over basement spacious family home (120sqm/1300 sq ft) on an elevated site with a large south facing terraced rear garden overlooking ‘The Dale’ below. The generous and unexpectedly bright accommodation is redolent of that elegant bygone era when the main reception rooms were used solely for receiving visitors! Downstairs is the original kitchen which now serves as a dining room and which has been extended to incorporate a useful galley style kitchen with plenty of room to expand out into the courtyard if required. On the first floor return is a fully equipped utility and family bathroom, while the top floor offers three double bedrooms, one of which has a cleverly concealed en-suite shower room. The whole property was extensively refurbished about 10 years ago when it was re-wired, re-plumbed and a new roof installed. All in all, it is in walk in condition, and offers the fortunate new owners ample scope to further enhance this lovely period property with their own style and imaginative take on 21st century living in a beautiful late 19th century family home!
LOCATION:
Mary Street is situated in the inner suburbs of south Drogheda on the boundary of the old town wall. Across the road is a mature stand of chestnut trees and to the rear, the long south facing terraced gardens overlook the secluded Dale area. The town centre which is steeped in history, has two modern shopping malls with excellent choice of high street retail outlets, along with numerous local shops, bars and restaurants. There are a variety of schools, both Irish language and English, primary and secondary, as well as a variety of crèche and playschool facilities to choose from. Dublin Airport is a 25minute drive along the M1 and the Dublin/ Belfast commuter rail line with its frequent inter-city service (from half an hour into Connolly Station) is less than 5 minutes’ walk from Mary Street.
FEATURES:
Solid redbrick townhouse with many original features still intact.
Uninterrupted southerly rear views.
Three double bedrooms and three reception rooms.
Ample potential to develop/extend to the rear.
5 minute walk to mainline rail station.
Dual access via right of way to either side.
Unoccupied for 2 years - may be suitable for vacant property grant.
SERVICES:
Gas fired central heating
Mains water and sewerage
Excellent broadband connectivity.
Numerous amenities all within walking distance.
Residents parking permits available.
ACCOMMODATION:
Ground Floor:
Entrance hall: Original stained glass panel in front door.
Sitting room: 4.27m x 3.45m. Shuttered window. Antique style fireplace with open hearth. Original floor boards.
Living room: 3.49m x 3.45m. Tiled mid-century fireplace with open hearth. Southerly aspect overlooking terraced gardens.
Downstairs to lower ground floor.
Dining room: 4.47m x 3.41m. Tiled fireplace.
Galley kitchen: 4.57m x 2.36m. Wall and floor units. Plumbed for dishwasher.
Door to courtyard and back garden.
First Floor Return:
Utility room: plumbed for washing machine.
Hotpress.
Family shower room with mains shower. Tiled.
Top floor:
Bright spacious landing area.
Bedroom 1: (To rear) 2.77m x 2.7m. Built in wardorbes. En-suite shower room with electric shower. Tiled.
Bedroom 2: (To front) 3.46mx 3m Original floor boards.
Bedroom 3: (To front) 3.46m x 3m. Original floor boards.
Outside:
Courtyard with outdoor tap
Large block built shed.
Exceptionally large terraced gardens to rear.
DIRECTIONS:
From the train station travel down the Dublin road towards town. At the second set of traffic lights turn left into Mary Street. No 20 is half way up on the left hand side.
BER Details
BER Rating: D2
BER No.: 115547861
Energy Performance Indicator: 297.02 kWh/m²/yr

Click here to view the video


