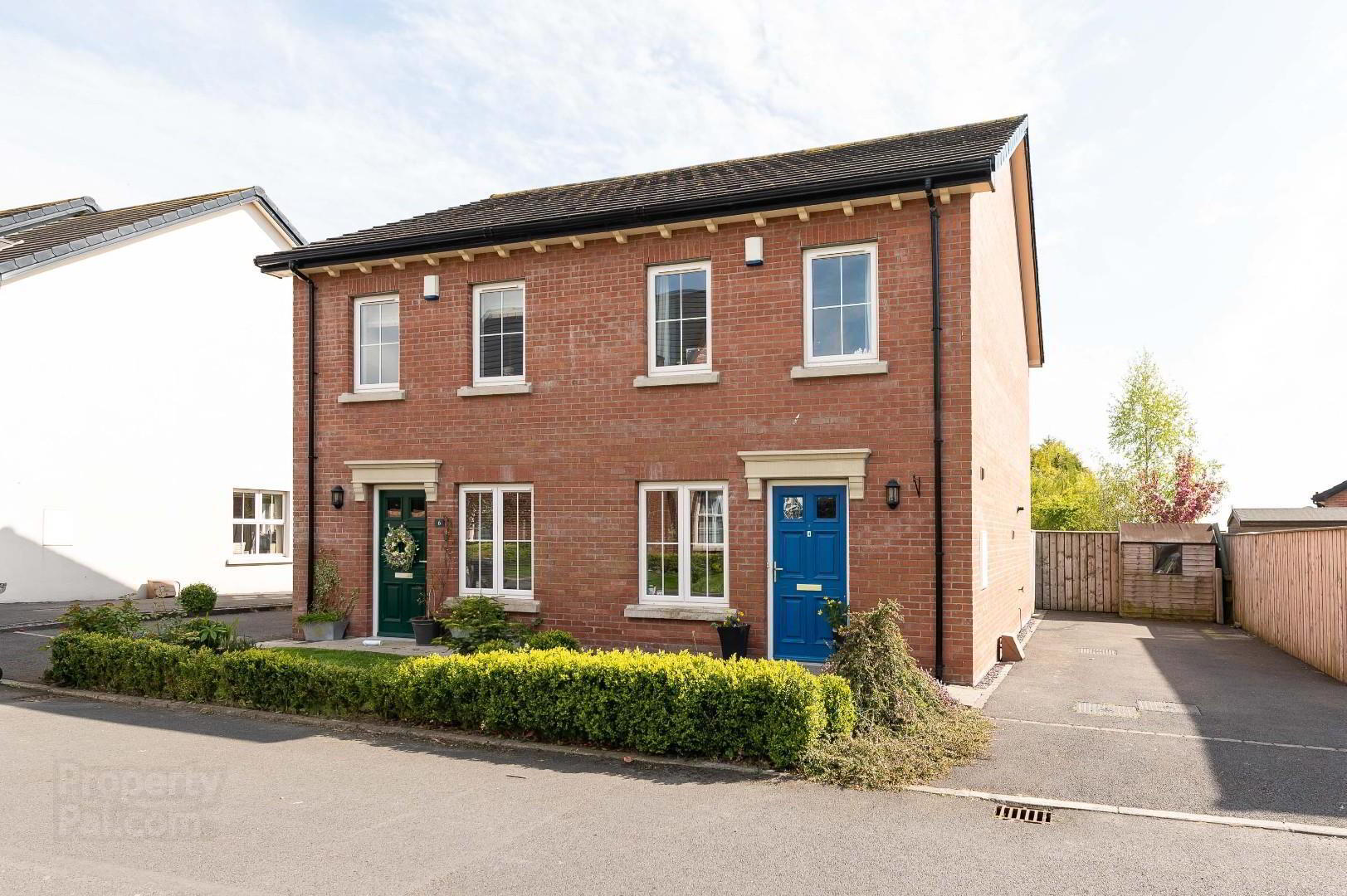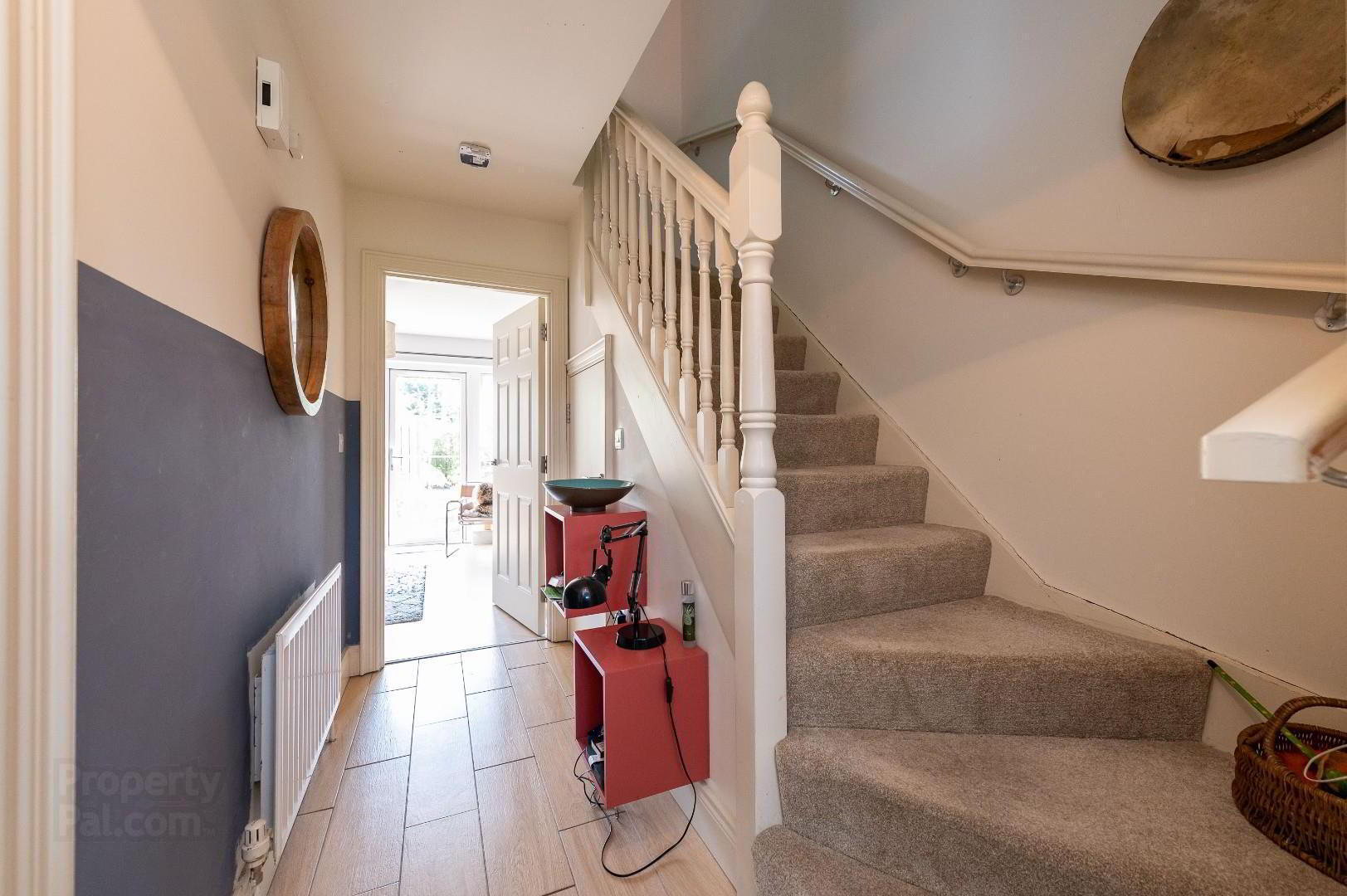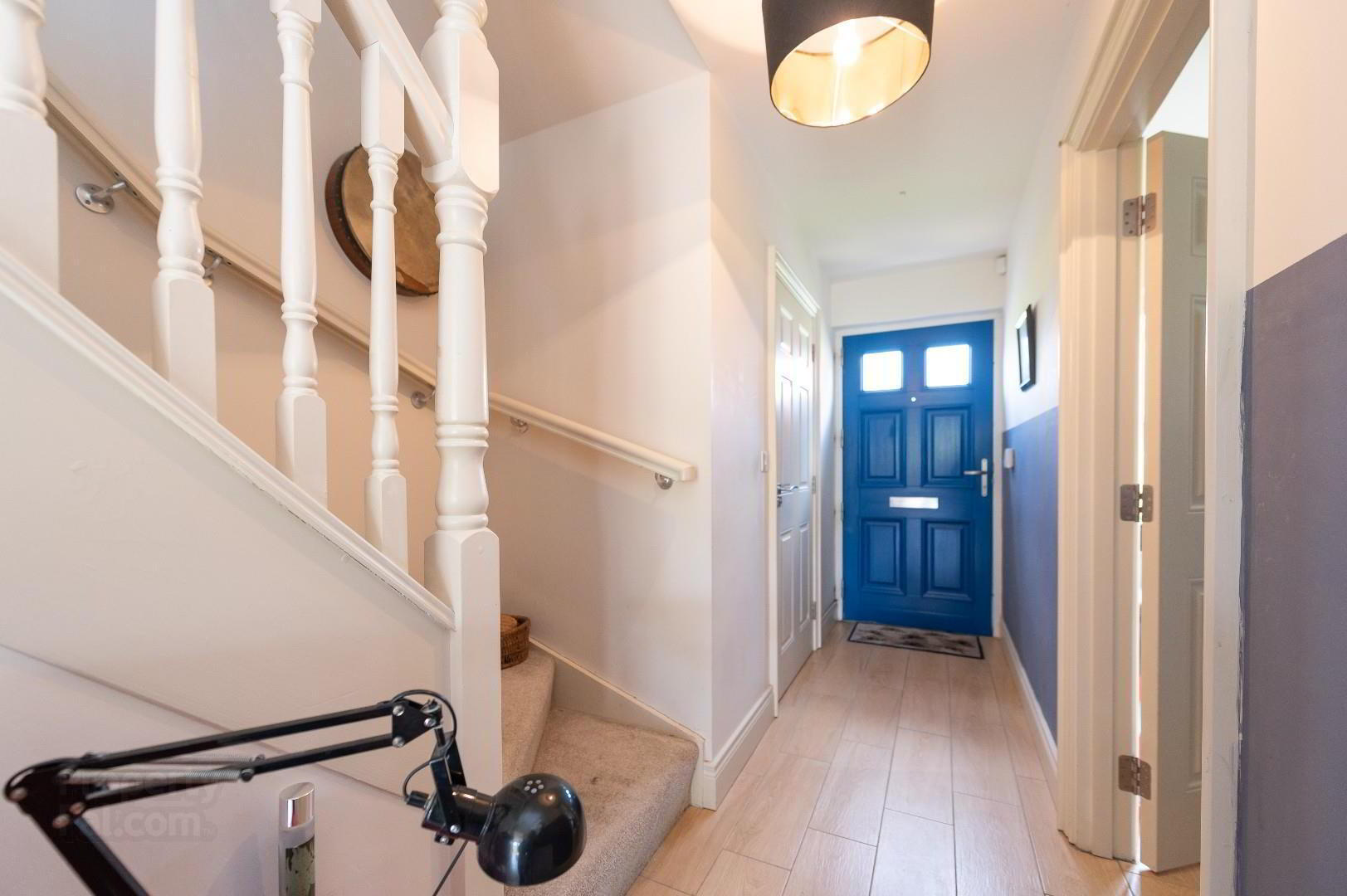


4 Blackwood Park,
Newtownards, BT23 4YW
2 Bed Semi-detached House
Offers Around £180,000
2 Bedrooms
1 Bathroom
Property Overview
Status
For Sale
Style
Semi-detached House
Bedrooms
2
Bathrooms
1
Property Features
Tenure
Leasehold
Energy Rating
Broadband
*³
Property Financials
Price
Offers Around £180,000
Stamp Duty
Rates
£1,005.07 pa*¹
Typical Mortgage
Property Engagement
Views Last 7 Days
477
Views Last 30 Days
1,761
Views All Time
8,400

Features
- Two Bedroom Semi-Detached In Desirable Location
- Bright Living Room With Feature Gas Fire
- Contemporary Kitchen/Dining Space
- Ground Floor WC
- Bedrooms Both With Ensuites
- Stunning Rear Garden With Mature Planting
- Excellent Presentation
- Gas Fired Central Heating And uPVC Double Glazed Windows
- Tarmac Driveway
- Double Skin Foundations In Place For Sunroom Or Two Storey Extension Should New Home Owner Wish To Add Further Value And Accommodation
Serenity Beckons: Semi-Detached Retreat with Two Ensuite Bedrooms, Perfect for Downsizers or First-Time Buyers, in Newtownards
Presenting a meticulously kept semi-detached home ideally positioned just off the desirable Mountain Road, Newtownards. Situated on the Belfast side of Newtownards, this residence is perfect for commuters to Belfast or surrounding towns.Inside, discover a bright living room, a kitchen with a casual dining area, and the convenience of a ground floor WC. With two bedrooms, each boasting its own en suite bathroom or shower room, this home offers privacy and convenience.
Noteworthy is the mature rear garden, providing a tranquil outdoor space perfect for relaxation or entertaining. Enjoy the south-facing aspect and scenic views towards Scrabo Tower from the living room's French doors. Tucked away in a quiet cul-de-sac, this property also features a tarmac driveway and a beautifully landscaped front garden.
With its ideal location, impeccable presentation, and comfortable living spaces, this home is perfect for downsizers or first-time buyers seeking a peaceful retreat.
- Entrance Hall
- Wood effect ceramic tile floor. Under-Stair storage. Plumbed for washing machine and gas-fired boiler. Telephone point. Alarm pad.
- Living Room 4.32m x 3.63m (max) (14'2" x 11'11" (max))
- Plumbed for gas fire. Herringbone style wood laminate flooring. Television and telephone points. Feature floor-to-ceiling windows and French doors to the rear garden. Thermostatic heating control.
- Kitchen/Dining 4.72m x 2.13m (15'6" x 7')
- Good range of high and low-level units with woodblock effect laminate worktops. Gas hob with oven under and integrated canopy over. Integrated dishwasher. Integrated fridge freezer. Stainless steel sink and drainer with mixer tap. Casual dining area. Wood effect ceramic tile floor. Part tiled walls.
- WC
- White sanitary ware - low flush WC and pedestal wash hand basin with monobloc tap. Wood effect ceramic tile floor. Alarm conrol unit. Electric consumer unit. Extractor fan.
- Landing
- Roof space access. Thermostatic heating control.
- Bedroom 1 4.32m x 2.90m (14'2 x 9'6")
- Rear aspect. Television point. Views towards Scrabo Tower. Door to en suite.
- En Suite Bathroom 2.13m x 1.55m (7' x 5'1")
- White suite - low flush WC, pedestal wash hand basin with monobloc tap, and curved panelled bath with shower over. Chrome heated towel rail. Tiled around the bath. Ceramic tile floor. Extractor fan.
- Bedroom 2 4.32m x 2.59m (14'2" x 8'6")
- Front aspect. Television point.
- En Suite Shower Room 2.13m x 1.22m (7' x 4')
- White sanitary ware - low flush WC and pedestal wash hand basin with monobloc tap. Quadrant shower cubicle with Raindrop shower head. Chrome heated towel rail. Ceramic tile floor. Extractor fan.
- Outside Front
- Tarmac drive. Barked bed with planting. Paved ramp/path. Outside light. Outside tap.
- Outside Rear
- Fully enclosed. Paved steps. Garden in lawn. Foundations in place for a sunroom. Extensive, mature planting. Decorative pebbles. Vertical board fencing and gate. Outside light.
- Directions
- Travelling up Mountain Road turn right onto Whiteways, at the mini roundabout of the road turn right onto Falcon Park then the road becomes Blackwood Avenue, turn left onto Blackwood Park, the property is on the right. Please note no Sale board has been erected.
- REQUIRED INFO UNDER TRADING STANDARDS GUIDANCE
- Tenure - Understood To Be Leasehold
Current Rates - Understood To Be £1005,07 Per Annum







