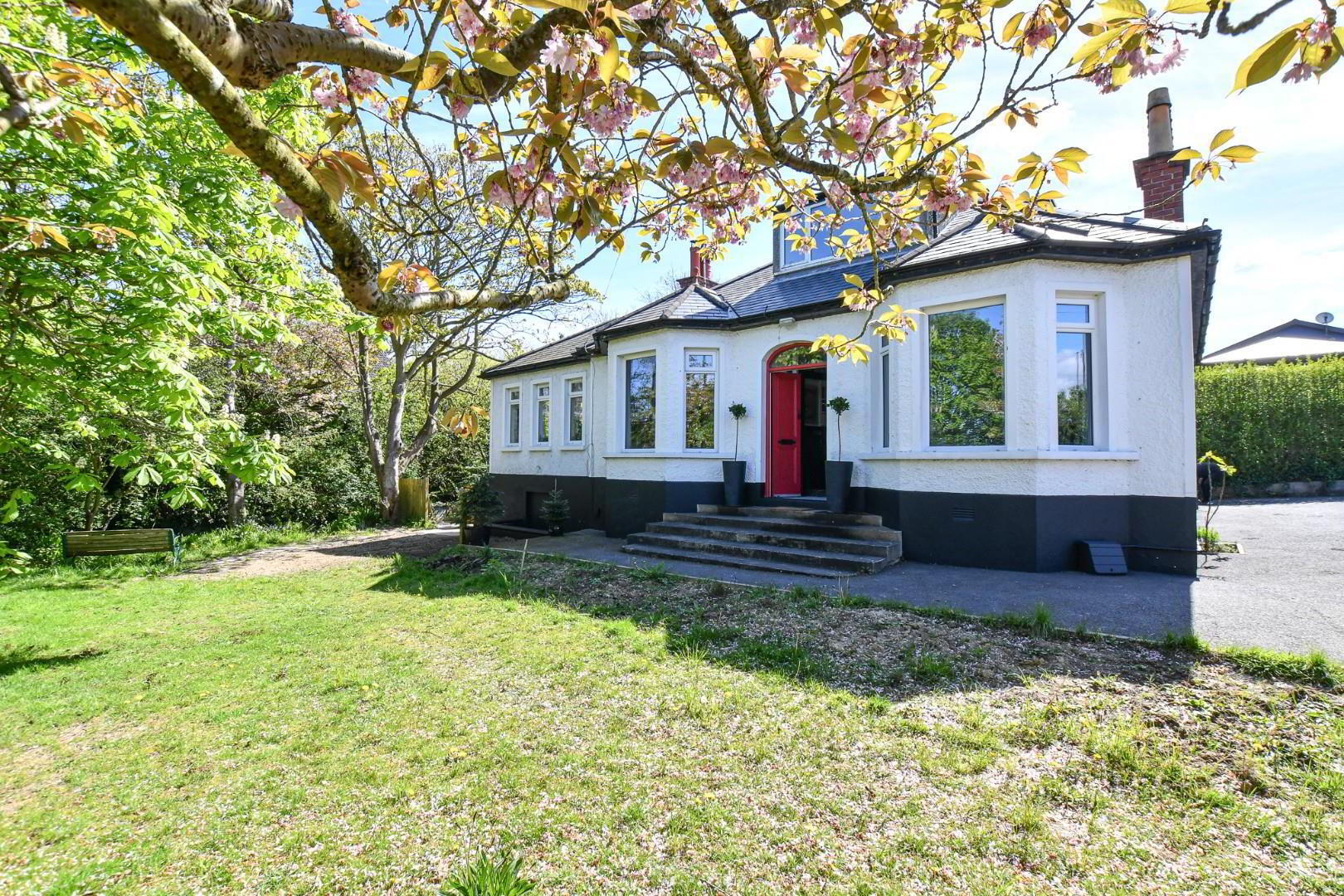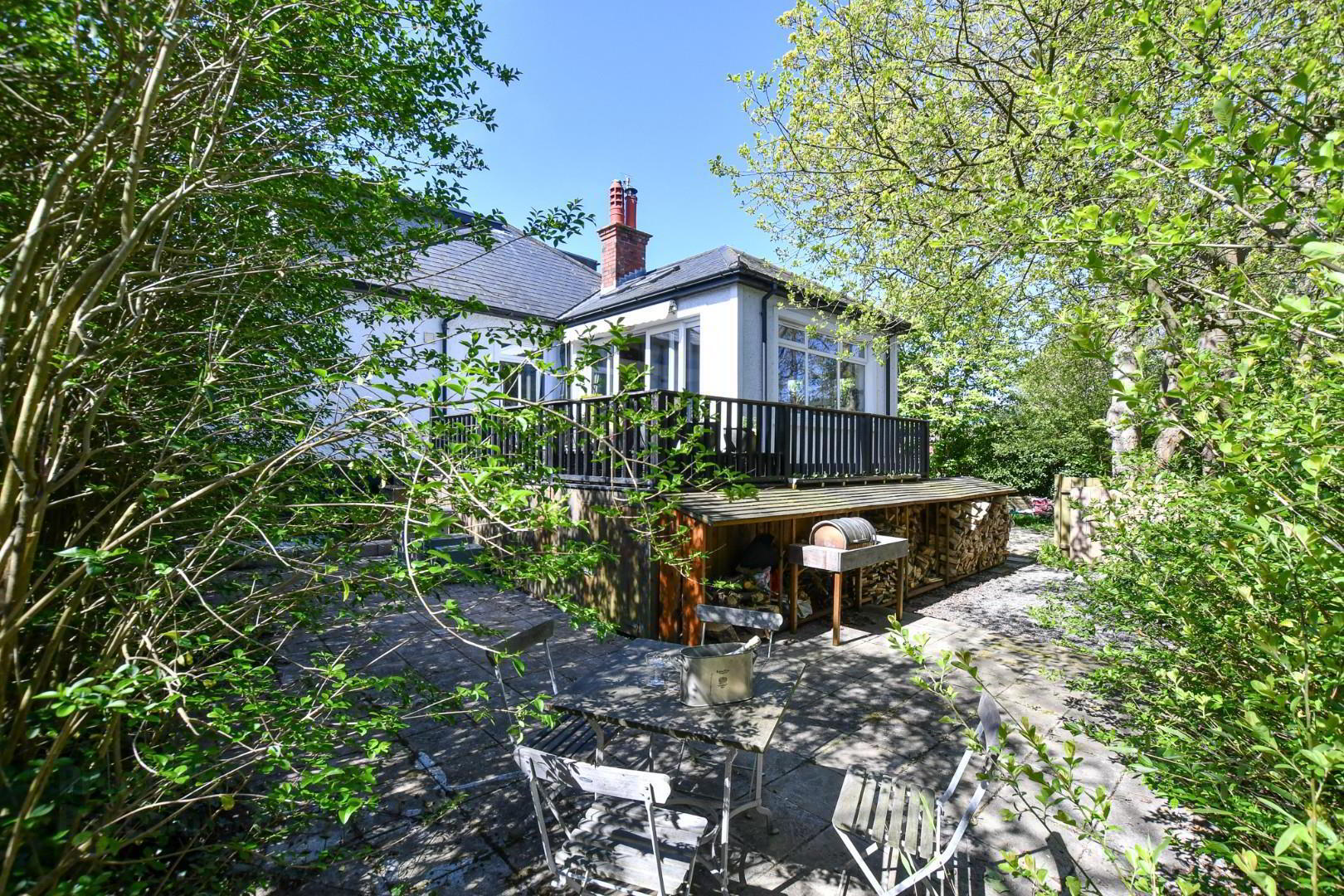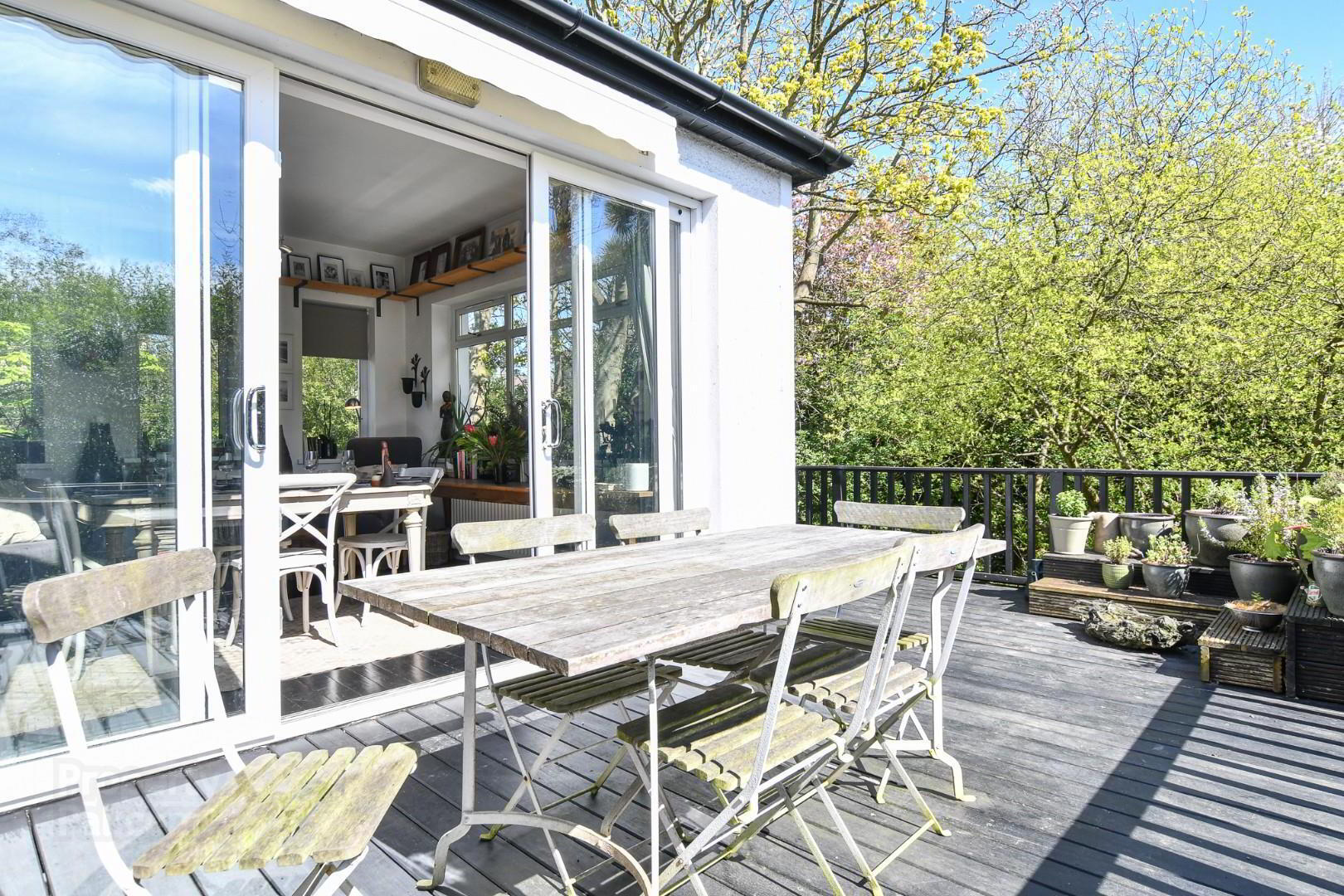


8 Sandhurst Drive,
Bangor, BT20 5NX
3 Bed Detached Bungalow
Sale agreed
3 Bedrooms
2 Bathrooms
3 Receptions
Property Overview
Status
Sale Agreed
Style
Detached Bungalow
Bedrooms
3
Bathrooms
2
Receptions
3
Property Features
Tenure
Leasehold
Energy Rating
Broadband
*³
Property Financials
Price
Last listed at Offers Around £425,000
Rates
£2,375.62 pa*¹
Property Engagement
Views Last 7 Days
71
Views Last 30 Days
263
Views All Time
34,378

Features
- Charming Detached Three Bedroom Home Within Sought-After Ballyholme Area.
- Living Room/Kitchen With Wood Burning Stove And Contemporary Kitchen Units With Integrated Appliances.
- Study With Views of Private Rear Garden.
- Sunroom With Sliding Patio Doors Leading To Raised Decking Area For Outdoor Entertaining
- Two Double Bedrooms On Ground Floor
- Family Bathroom With Separate Bath And Shower Cubicle
- Master Bedroom With Ample Storage Into Eaves And Ensuite Shower Room
- Detached Garage And Outside Utility
- PVC Double Glazed And Gas Fired Central Heating
- Private Garden Encompassed By Mature Trees And Planting
Seaside Serenity: Embrace Tranquil Coastal Living in this Detached Bungalow with Sea Views, Stylish Interiors, and Serene Surroundings in Ballyholme.
Nestled in the tranquil coastal community of Ballyholme, this captivating, detached bungalow offers a harmonious blend of comfort and style. Boasting three bedrooms, including a luxurious master suite with sea views and ensuite shower room, this home exudes character and charm.The main bathroom, featuring a freestanding bath and separate shower enclosure, adds a touch of indulgence. The heart of the home lies in the open-plan kitchen and living area, adorned with a dual-aspect wood-burning stove, ideal for entertaining.
Step outside to discover a raised deck area, crafted from hardwood, overlooking private gardens and a soothing stream, creating a serene ambiance.
Complete with a detached garage and ample driveway, this property promises a lifestyle of tranquillity and relaxation by the sea. Enquire now to experience coastal living at its finest.
- Entrance Porch 1.37m x 0.66m (4'6" x 2'2")
- Hardwood period double doors, decorative tiled floor.
- Hallway 1 3.66m x 1.37m (12'0" x 4'6")
- Hardwood period door with glass panel, decorative tiled floor, picture rail.
- Hallway 2 3.18m x 0.79m (10'5" x 2'7")
- Stairway access.
- Living Room/Kitchen 9.02m x 3.76m (29'7" x 12'4")
- Feature bay window, wood burning stove with slate hearth, hardwood plank floor, integrated storage cabinet. Leading through to kitchen with contemporary range of high and low level units, wood laminate worktops, gas five ring hob with stainless steel extractor fan above, black 1 1/2 bowl sink unit with drainer and mixer tap, integrated double oven, integrated dishwasher, space for freestanding fridge, partly tiled walls, recessed spotlights.
- Study 2.84m x 2.03m (9'4" x 6'8")
- Hardwood plank floor, PVC door leading to rear garden.
- Sun Room 3.99m x 3.99m (13'1" x 13'1")
- Dual aspect views of front, side and rear garden, hardwood plank floor, sliding patio doors leading to raised decked area to rear, Velux windows.
- Bedroom 2 3.89m x 3.81m (12'9" x 12'6")
- Feature bay window with front view aspect, dado rail integrated storage cabinet.
- Bedroom 3 3.81m x 3.07m (12'6" x 10'1")
- Side view aspect, dado rail.
- Bathroom 3.73m x 2.29m (12'3" x 7'6" )
- Modern white suite comprising of curved bath, shower cubicle with sliding glass door, rainfall shower head with telephone handle shower, vanity unit with mixer tap, low flush WC, extractor fan.
- Understairs Storage 2.29m x 1.73m (7'6" x 5'8")
- First Floor
- Bedroom 1 5.11m x 4.39m (16'9" x 14'5")
- Front view aspect, excellent storage access into eaves.
- Storage 1 1.22m x 1.04m (4'0" x 3'5")
- Storage 2 1.04m x 0.84m (3'5" x 2'9")
- Storage 3 1.32m x 0.97m (4'4" x 3'2")
- Storage 4 1.73m x 0.97m (5'8" x 3'2")
- Ensuite Shower Room 1.73m x 1.70m (5'8" x 5'7")
- White suite comprising of shower cubicle with rainfall shower head and telephone handle shower, vanity unit with mixer tap, low flush WC, heated chrome towel radiator, extractor fan.
- Utility (Outside) 2.54m x 1.37m (8'4" x 4'6")
- Plumbed for washing machine, space for dryer, power and light, boiler.
- Garage
- Up and over door, power and light.
- Outside Front
- Mature and private garden stocked with an array of trees, shrubbery and planting, lawn, tarmac driveway with ample parking for a number of cars, outside light.
- Outside Rear
- Private raised deck area with retractable awning and ample space for outdoor furniture, mature hedge and tree line, outside light, outside water tap.
- Directions
- Proceeding along the Groomsport Road from Bangor, turn left onto Sandhurst Park, take the first right onto Sandhurst Drive, property will be on the right hand side.
- REQUIRED INFO UNDER TRADING STANDARDS GUIDANCE
- Tenure - Understood to be leasehold
Current Rates - Understood to be approximately £2,375.62 per annum - IMPORTANT NOTE TO PURCHASERS
We aim to make our sales particulars accurate and reliable. However, they do not constitute or form part of an offer or contract, and none are to be relied upon as statements of representation or fact. The detail provided in the ‘Required information under Trading Standards guidance’ is provided in good faith from information supplied to Pinkertons by the Vendor. All, save for Tenure, are subject to change annually. We have not tested any services, systems, and appliances listed in this specification, and there is no guarantee of their operating ability or efficiency. All measurements have only been taken as a guide to prospective buyers and are not precise. Please be advised that some of the particulars may be awaiting vendor approval. If you require clarification or further information on any points, please contact us, especially if you are travelling some distance to view. Fixtures and fittings other than those mentioned are to be agreed upon with the seller.

Click here to view the video





