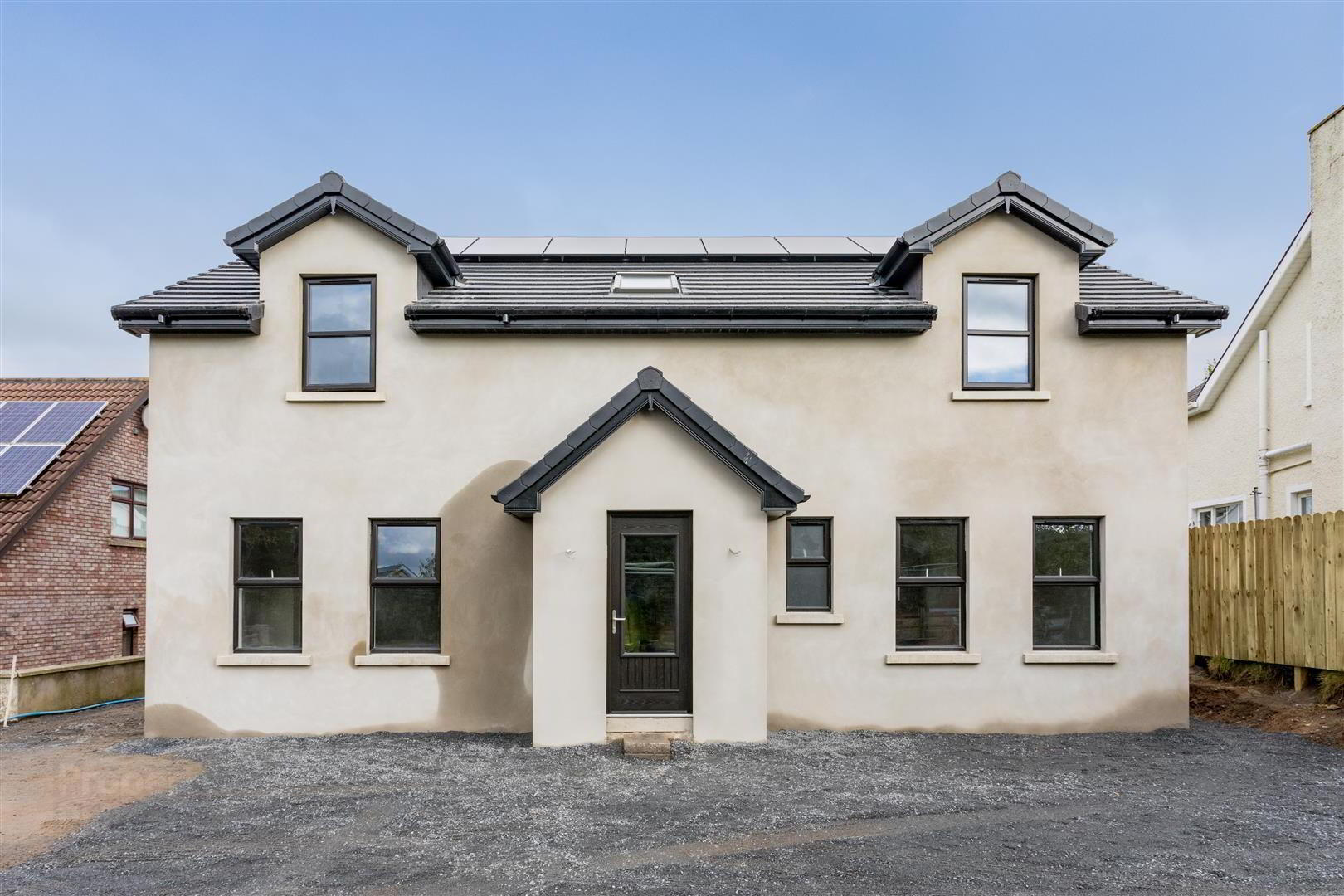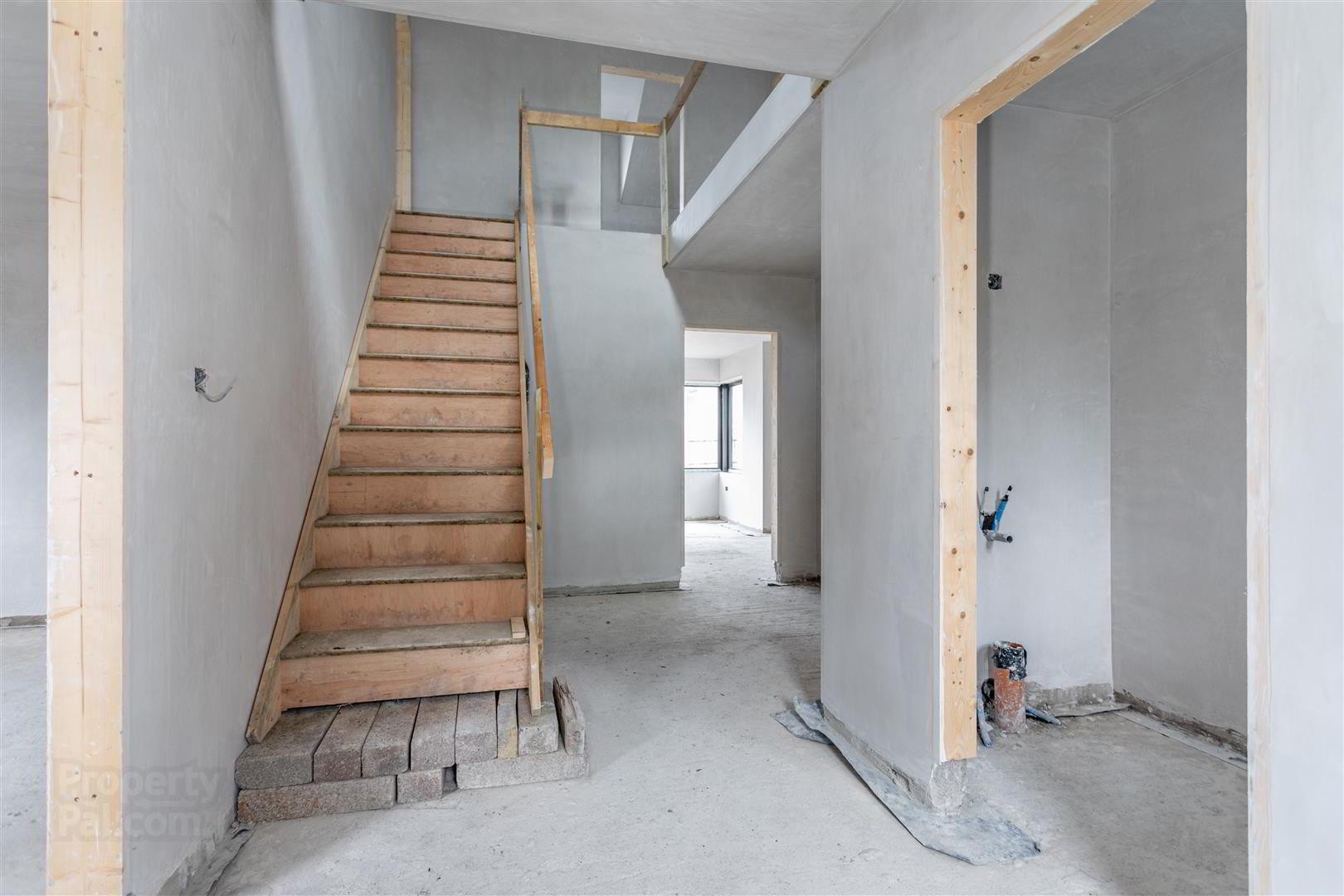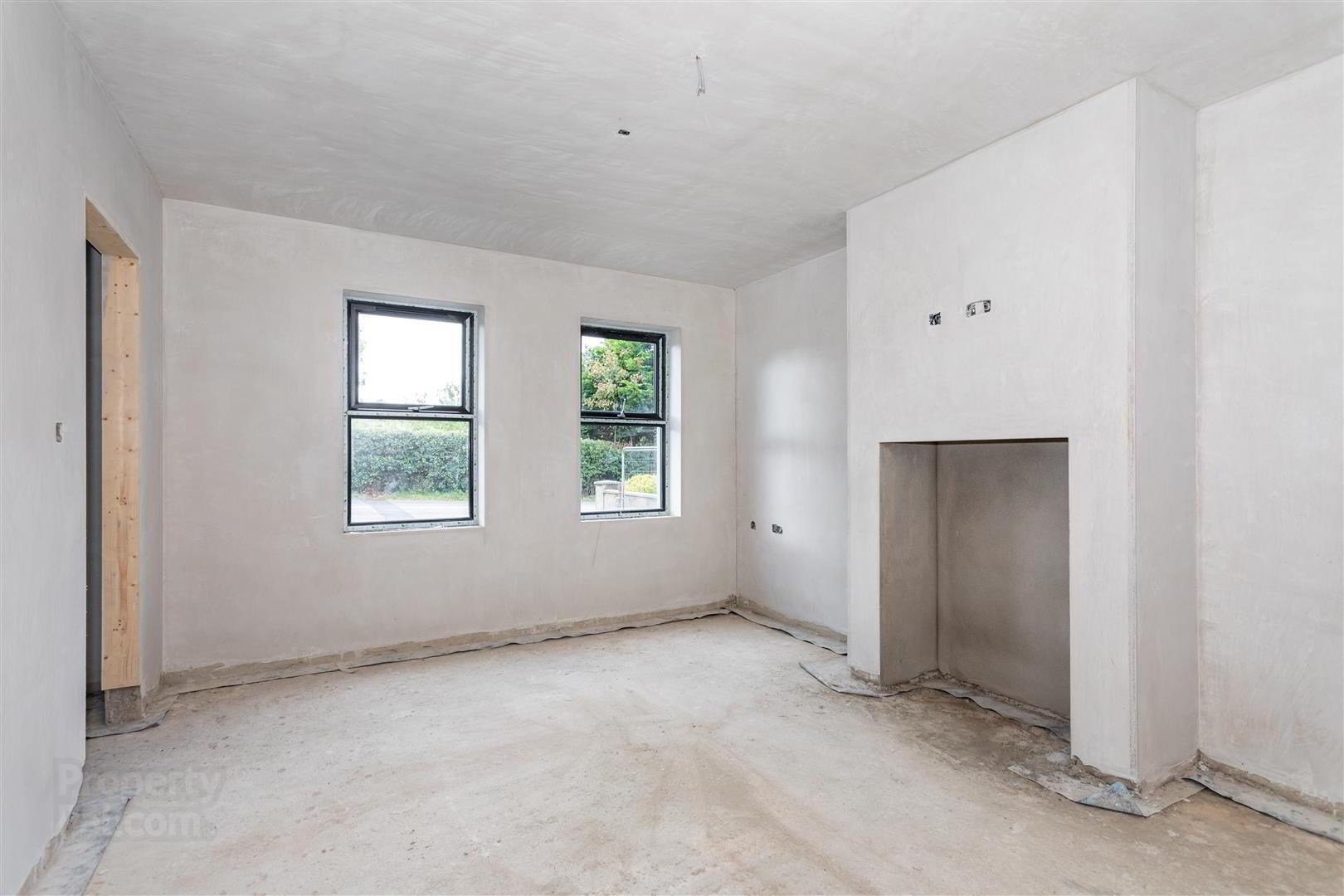


279 Ballynahinch Road,
Annahilt, Hillsborough, BT26 6BP
4 Bed Detached House
Offers Around £379,950
4 Bedrooms
2 Bathrooms
3 Receptions
Property Overview
Status
For Sale
Style
Detached House
Bedrooms
4
Bathrooms
2
Receptions
3
Property Features
Tenure
Freehold
Property Financials
Price
Offers Around £379,950
Stamp Duty
Rates
Not Provided*¹
Typical Mortgage
Property Engagement
Views Last 7 Days
313
Views Last 30 Days
1,556
Views All Time
14,613

Features
- Contemporary Family Home (Currently Under Construction) Extending To Approximately 1935 Sqft
- Exceptional Turnkey Finish
- Four Bedrooms Including Principal Bedroom With Ensuite Shower Room
- Two Reception Rooms
- Utility Room And Downstairs WC
- Family Bathroom
- Oil Fired Central Heating, uPVC Double Glazing And Solar Panels Fitted
- Tarmac Driveway And Paved Patio Area To The Rear
- Within Walking Distance Of Anahilt Village, Local Primary School And Public Transport
- Hillsborough (4 Miles) Ballynahinch (5 Miles) Lisburn (6 Miles)
This superb family home, extending to approximately 1935 sqft or thereabouts, has been designed perfectly to reflect the needs of the growing and established families, with its spacious layout both on the ground and first floor, combined with its attention to detail and high specification finishes throughout.
Set on the outskirts of Annahilt village, the local primary school, convenience store and play park are all within walking distance. Royal Hillsborough is approximately 4 miles away boasting local boutiques, coffee shops, restaurants and the ever popular Hillsborough Park, where all the family can enjoy beautiful lake walks. Ballynahinch village is also close by as too is Lisburn city centre, whilst access to an excellent road network allows for ease of access to a range of top grammar schools in the surrounding and Greater Belfast area.
This is undoubtedly an enviable location for families wanting to enjoy all that semi rural life has to offer, with convenience in mind.
- Entrance Hall
- WC
- Modern white suite to be fitted.
- Living Room 4.9 x 3.85 (16'0" x 12'7")
- Inglenook style fireplace with wood burning stove.
- Living Area 5.0 x 3.4 (16'4" x 11'1")
- Kitchen / Dining Area 8.85 x 3.0 (29'0" x 9'10")
- Contemporary fitted kitchen to be fitted with an excellent range of integrated appliances
- Sun Porch 2.9 x 1.8 (9'6" x 5'10")
- Utility Room 3.0 x 1.9 (9'10" x 6'2")
- First Floor / Landing
- Access to roofspace (via slingsby type ladder)
- Study Area
- Principal Bedroom 3.85 x 3.6 (12'7" x 11'9" )
- Built in Wardrobe
- En Suite Shower Room
- Modern white suite to be fitted
- Bedroom 2 3.6 x 3.4 (11'9" x 11'1")
- Built in wardrobe
- Bedroom 3 3.85 x 3.0 (12'7" x 9'10")
- Bedroom 4 3.5 x 3.4 (11'5" x 11'1")
- Built in wardrobe
- Bathroom 3.4 x 2.0 (11'1" x 6'6")
- Modern white suite to be fitted.
- Internal Features
- Heating
- Oil fired central heating with energy efficient boiler / 10 solar panels fitted (linked to electric only).
- Doors
- Oak effect internal doors
- Skirting / Architraves
- White wood skirting and architraves throughout.
- Paintwork
- Walls and ceilings will be finished with generic emulsion.
- Detectors
- Mains smoke and carbon monoxide sensors will be fitted.
- Eletrical
- A comprehensive range of electrical sockets, switches, TV and telephone points will be installed.
- Phone
- Pre wired for broadband and wifi.
- Kitchen
- Choice of doors and colours from Brookvale Kitchens.
- Sanity Ware
- Supplied by AJ plumbing.
- Flooring
- Tiled (supplied by DB tiles) and carpet (where appropriate).
- Fireplace
- Multi fuel stove supplied by AJ plumbing.
- External Features
- External
- Wall cement render.
- Roof
- Tiled.
- Windows
- Double glazed windows in black PVC frames.
- External
- Doors uPVC.
- Rain Goods
- UPVC gutters and downspouts.
- Driveway
- Tarmac to front of the property.
- Gardens
- Rear gardens laid out in lawn with paved patio area.
- Lighting
- Front and rear external lighting.
- Water
- Outside water tap.
- Fencing
- Vertical board fencing as appropriate.
- Warranty
- 6 year warranty - Architects certificate.




