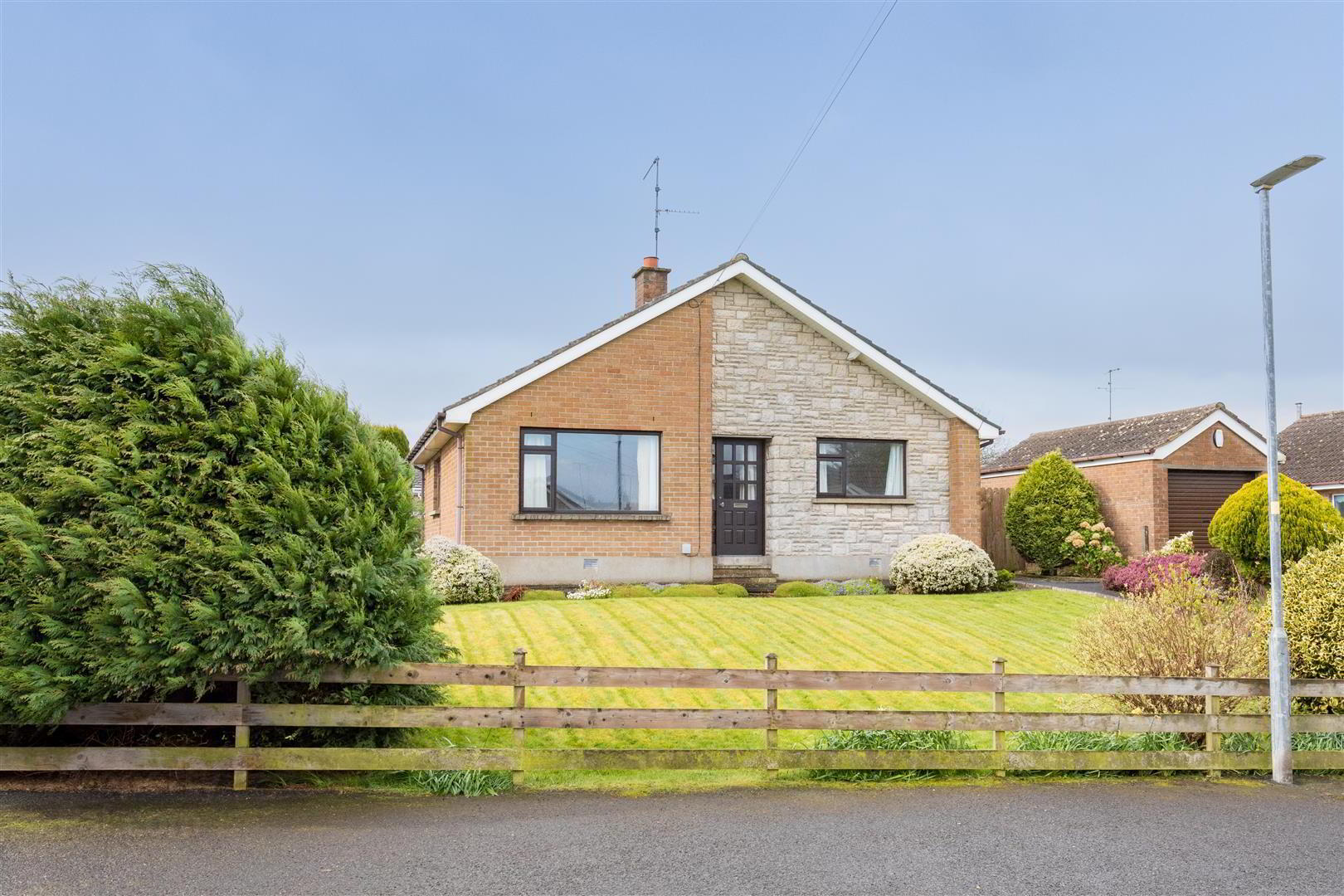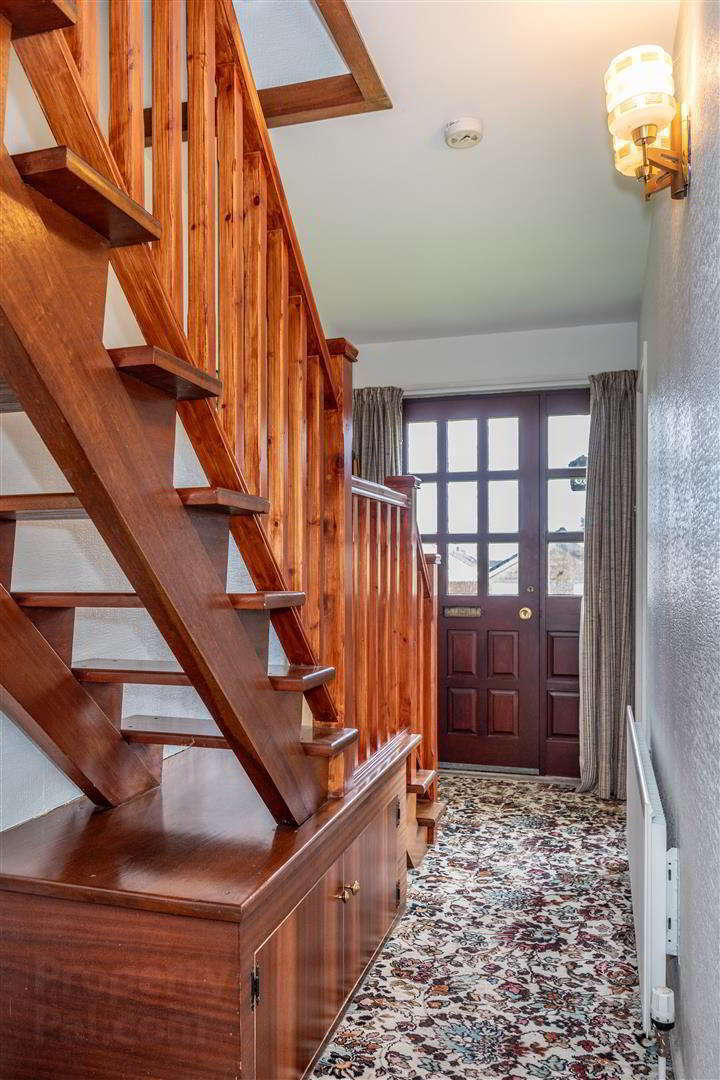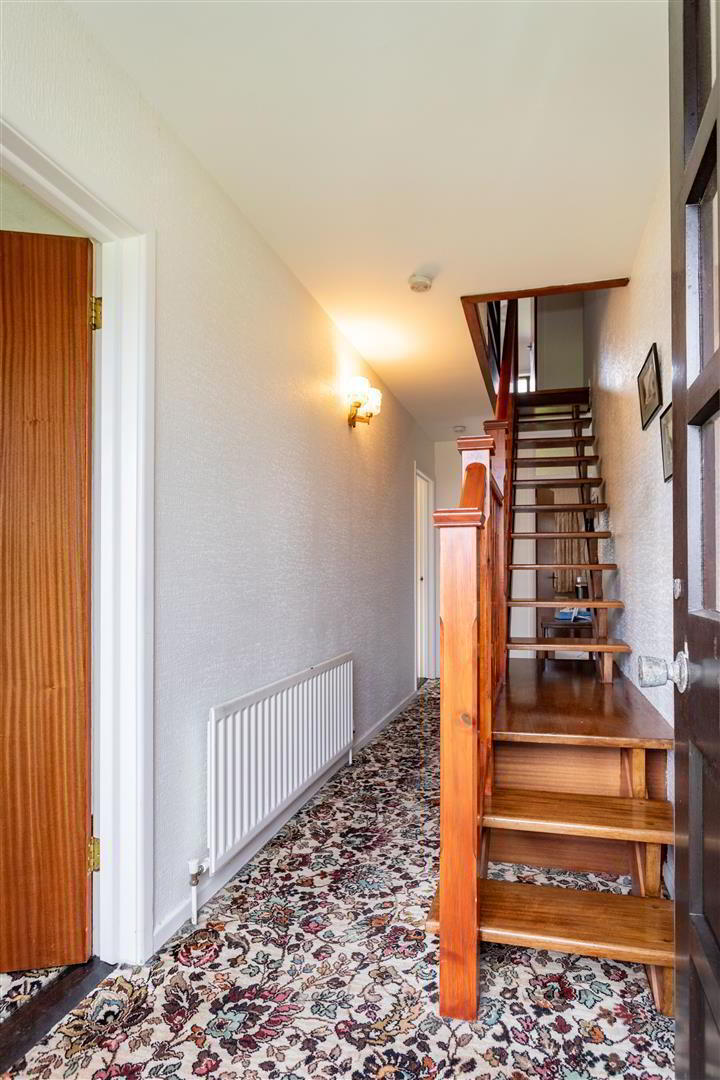


1 Moyra Drive,
Saintfield, BT24 7AF
3 Bed Detached Bungalow
Sale agreed
3 Bedrooms
1 Bathroom
2 Receptions
Property Overview
Status
Sale Agreed
Style
Detached Bungalow
Bedrooms
3
Bathrooms
1
Receptions
2
Property Features
Tenure
Leasehold
Energy Rating
Broadband
*³
Property Financials
Price
Last listed at Offers Over £235,000
Rates
£1,457.70 pa*¹
Property Engagement
Views Last 7 Days
30
Views Last 30 Days
587
Views All Time
10,428

Features
- Spacious Well Appointed Detached Bungalow On A Generous Corner Site.
- Three Bedrooms.
- One Or Two Reception Rooms.
- Shower Room With Modern White Suite
- Detached Garage With Electric Roller Door.
- Double Glazing And Oil Fired Central Heating.
- Aluminium Framed Greenhouse
- Generous Gardens
- Situated A Short Walk Into Saintfield Village Local Schools And Public Transport
- Easy Commute to Belfast And Lisburn
The property offers good sized family accommodation with ample storage and is fitted with oil fired central heating and double glazing. The accommodation is versatile and is ideal for a number of family needs, or those wishing to downsize with convenience in mind.
The generous gardens surround the residence and been planted with a fine selection of ornamental and flowering shrubs. The bitmac drive provides ample parking leading to the detached garage.
Saintfield village boasts a wealth of local boutiques, coffee shops and restaurants and affords a convenient commute to Downpatrick, Lisburn and Belfast by both car and public transport.
- Reception Hall
- Cloak cupboard; hotpress with copper cylinder.
- Lounge 4.88m x 3.48m (16'0 x 11'5)
- Tiled fireplace and hearth with hardwood mantle over; matching fitted hardwood bookshelves; tv aerial connection point; 2 wall lights.
- Dining Room / Bedroom 3 3.33m x 2.57m (10'11 x 8'5)
- Kitchen 4.37m x 2.87m (14'4 x 9'5)
- 1½ tub single drainer stainless steel sink unit with mono mixer tap; good range of laminate eye and floor level cupboards and drawers; formica worktops; space for electric cooker; plumbing and space for washing machine; part tiled walls; fluorescent light.
- Bedroom 1 3.33m x 3.25m (10'11 x 10'8)
- Two double built-in wardrobes; matching dressing table with mirror and cupboards over, nest of 3 drawers under.
- Bedroom 2 3.33m x 2.87m (10'11 x 9'5)
- Double and single built-in wardrobes with cupboard over.
- Shower Room 2.11m x 1.73m (6'11 x 5'8)
- White suite comprising, quadrant tiled shower cubicle with 'Aqualisa Aquamaster; electrick shower; sliding shower doors and side panel; vanity unit with fitted wash hand basin, mono mixer tap and cupboards under; close coupled wc; tiled walls; chrome heated towel radiator; fitted mirror and fitted light with shaver socket.
- Open Tread Staircase
- Leading to floored roofspace comprising of the following:-
- Landing
- Storage cupboard with sliding doors.
- Storage Room 3.86m x 3.35m (12'8 x 11'0)
- Built-in nest of 4 drawers; access to eaves storage; built-in bookshelves; this room may be suitable for use as a bedroom subject to approval by Building Control
- Door to Loft
- Light point.
- Outside
- Sweeping bitmac drive leading to:-
- Detached Garage 6.10m x 3.05m approx (20'0 x 10'0 approx)
- Roller shutter door; light and power point.
- Aluminium Framed Greenhouse 3.05m x 2.44m approx (10'0 x 8'0 approx)
- Boiler House
- Oil fired boiler; PVC oil storage tank.
- Gardens
- Spacious front gardens to front, side and rear laid out in lawns and planted with a fine selection of ornamental and flowering shrubs with ornamental scree beds.
- Capital / Rateable Value
- £150,000 = Rates Payable £1,457.70 per annum approximately




