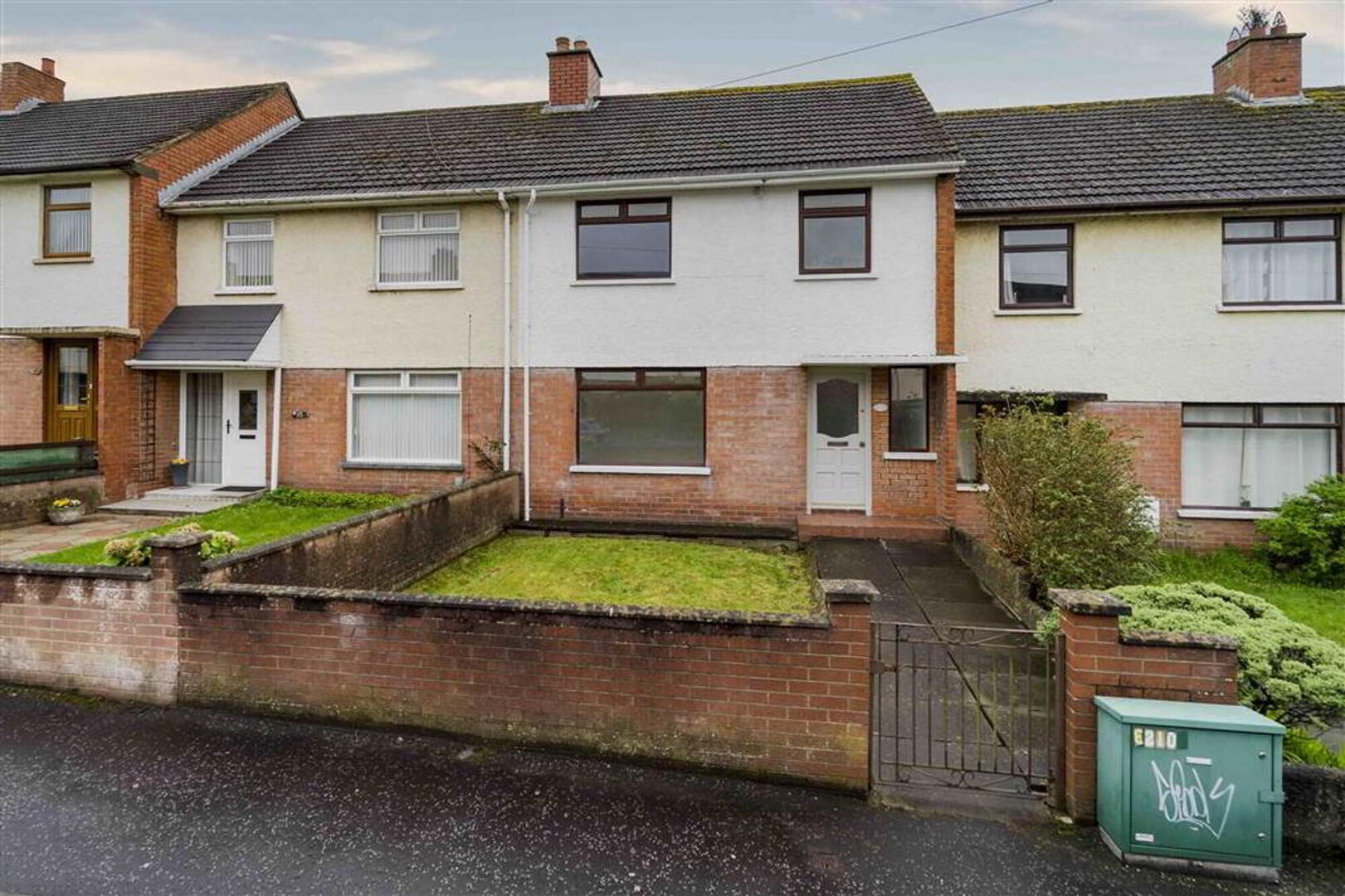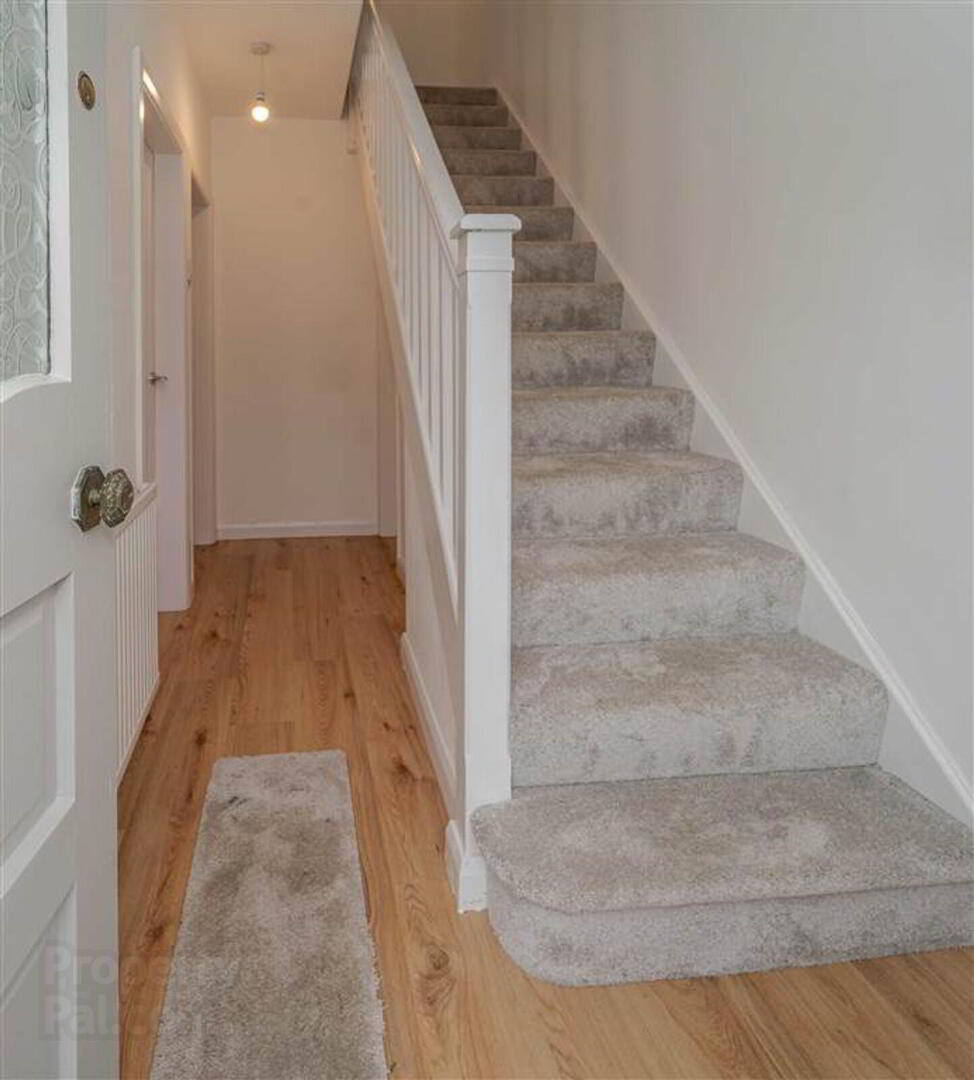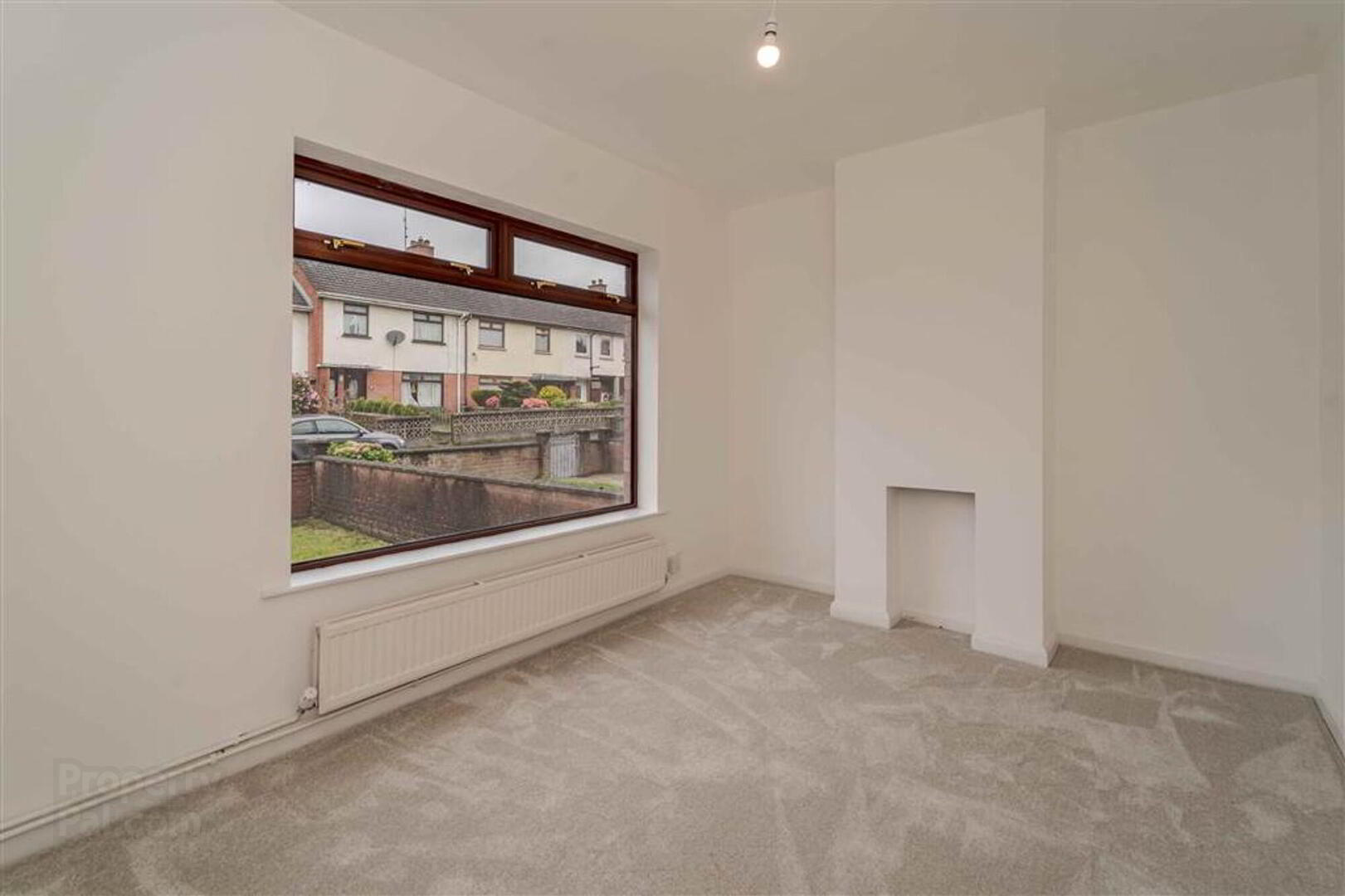


8 Montgomery Drive,
Lisburn, BT27 5HR
3 Bed Mid-terrace House
Sale agreed
3 Bedrooms
2 Receptions
Property Overview
Status
Sale Agreed
Style
Mid-terrace House
Bedrooms
3
Receptions
2
Property Features
Tenure
Not Provided
Energy Rating
Heating
Oil
Broadband
*³
Property Financials
Price
Last listed at Offers Around £135,000
Rates
£630.75 pa*¹
Property Engagement
Views Last 7 Days
45
Views Last 30 Days
161
Views All Time
4,135
 A modernised three bedroom terrace home most conveniently located between the Ballynahinch and Saintfield Roads, with Lisburn City Centre and the M1 motorway only a few minutes drive. There are local shopping facilities on both the Ballynahinch Road and Sloan Street at hand. For leisure pursuits Barbour Playing Fields are only a one minute walk.
A modernised three bedroom terrace home most conveniently located between the Ballynahinch and Saintfield Roads, with Lisburn City Centre and the M1 motorway only a few minutes drive. There are local shopping facilities on both the Ballynahinch Road and Sloan Street at hand. For leisure pursuits Barbour Playing Fields are only a one minute walk.This property has been most tastefully modernised and offers bright well proportioned accommodation along with floor coverings - just move in your furniture.
The accommodation in brief:
Ground Floor - reception hall, lounge, open plan family, dining and refitted kitchen.
First Floor - Landing, 3 bedrooms and bathroom with bath and shower.
The house benefits from oil-fired central heating (new boiler), pressurised water system, PVC double glazed windows, PVC fascia and soffits and the electric system has been upgraded.
Outside
Enclosed garden to front with lawn and paved path. Rear garden accessed from the house via patio door with lawn and path leading to rear access. Outside utility room 8' 2" x 8' 2" (2.5m x 2.5m) with worktop and plumbing. Store. Boiler house with new oil-fired boiler.
Ground Floor
- RECEPTION HALL:
- Partly glazed entrance door. Laminate flooring. Storage under stairs.
- LOUNGE:
- 4.27m x 2.73m (14' 0" x 8' 11")
New fitted carpet. - OPEN FAMILY/DINING ROOM:
- 3.82m x 3.77m (12' 6" x 12' 4")
Laminate flooring. Ceiling downlighting. PVC double glazed patio doors. - REFITTED KITCHEN:
- 2.7m x 2.6m (8' 10" x 8' 6")
Excellent range of high and low level units in grey with matching worktop. Stainless steel sink unit with pillar mixer tap. Integrated oven with hob and stainless steel extractor unit over. Integrated fridge/freezer. Ceiling downlighting. Plumbed for washing machine. Laminate flooring.
First Floor
- BEDROOM 1:
- 3.78m x 3.2m (12' 5" x 10' 6")
New carpet fitted. - BEDROOM 2:
- 3.63m x 2.75m (11' 11" x 9' 0")
New carpet fitted. - BEDROOM 3:
- 2.88m x 2.88m (9' 5" x 9' 5")
Built-in wardrobe. New carpet fitted. - REFITTED BATHROOM:
- Panelled bath with mixer tap and telephone shower attachment and plashback surround. Vanity unit with mixer tap. WC. Shower cubicle. Ceiling downlighting. Laminate flooring.
Directions
Montgomery drive is off the Ballynahinch Road.






