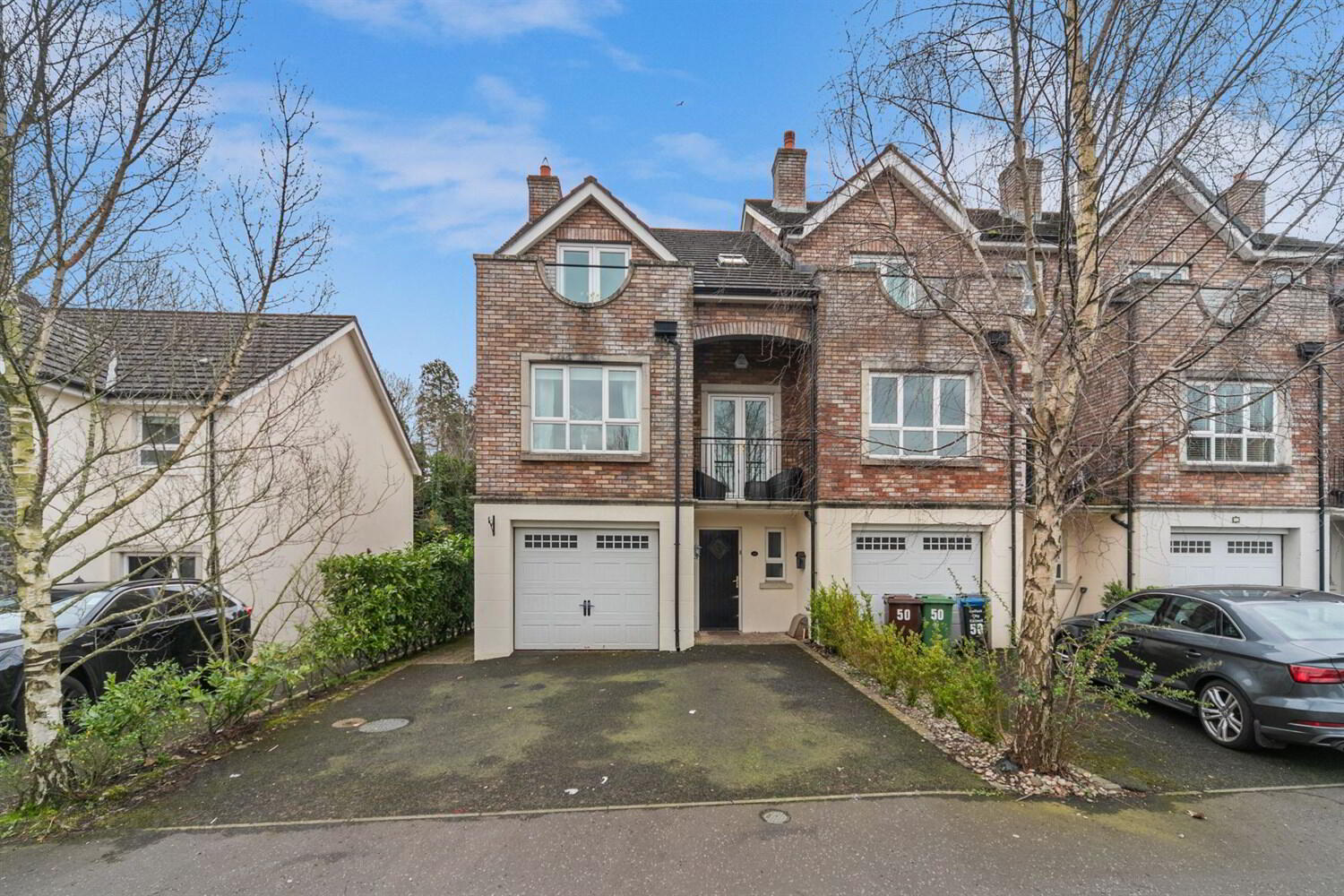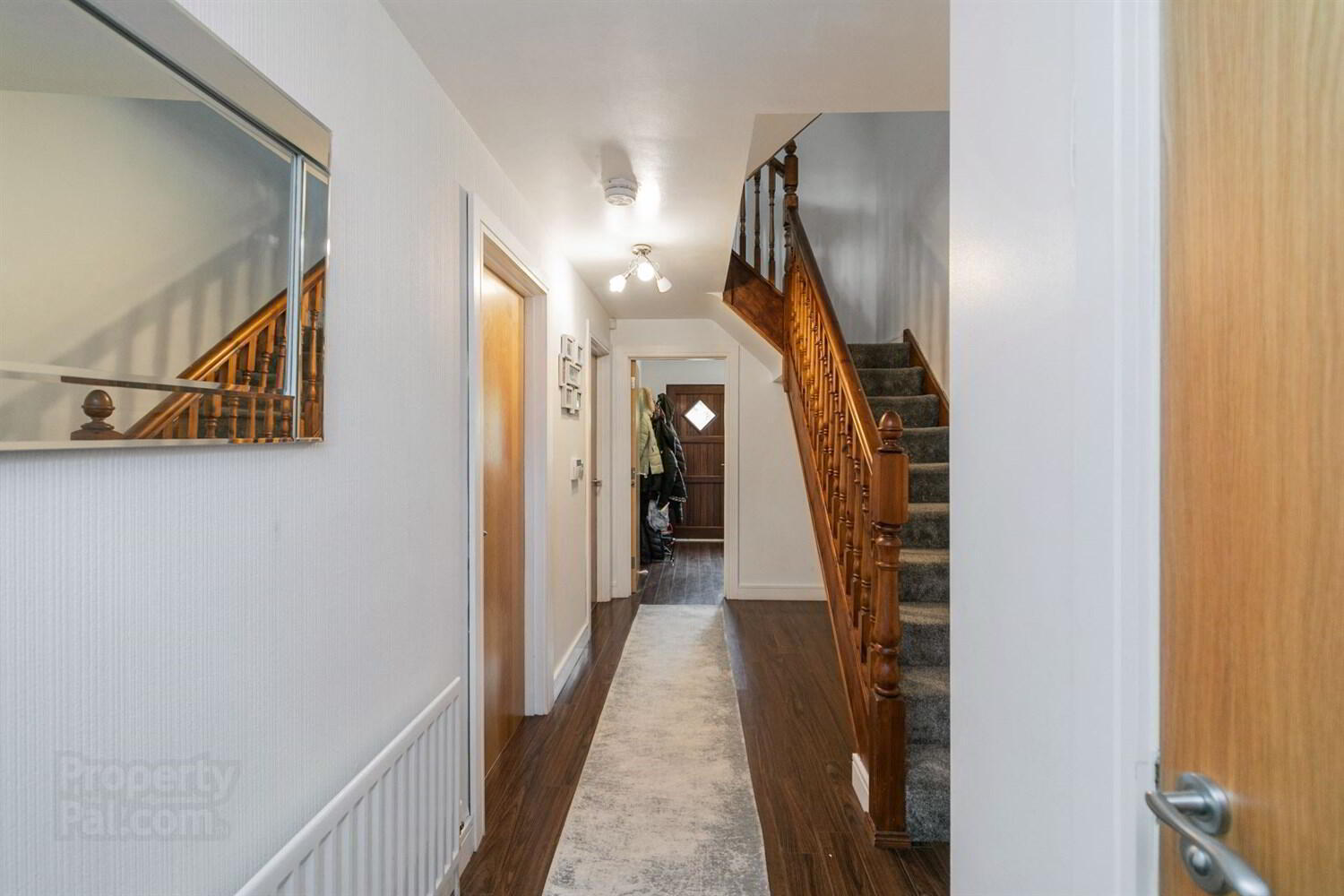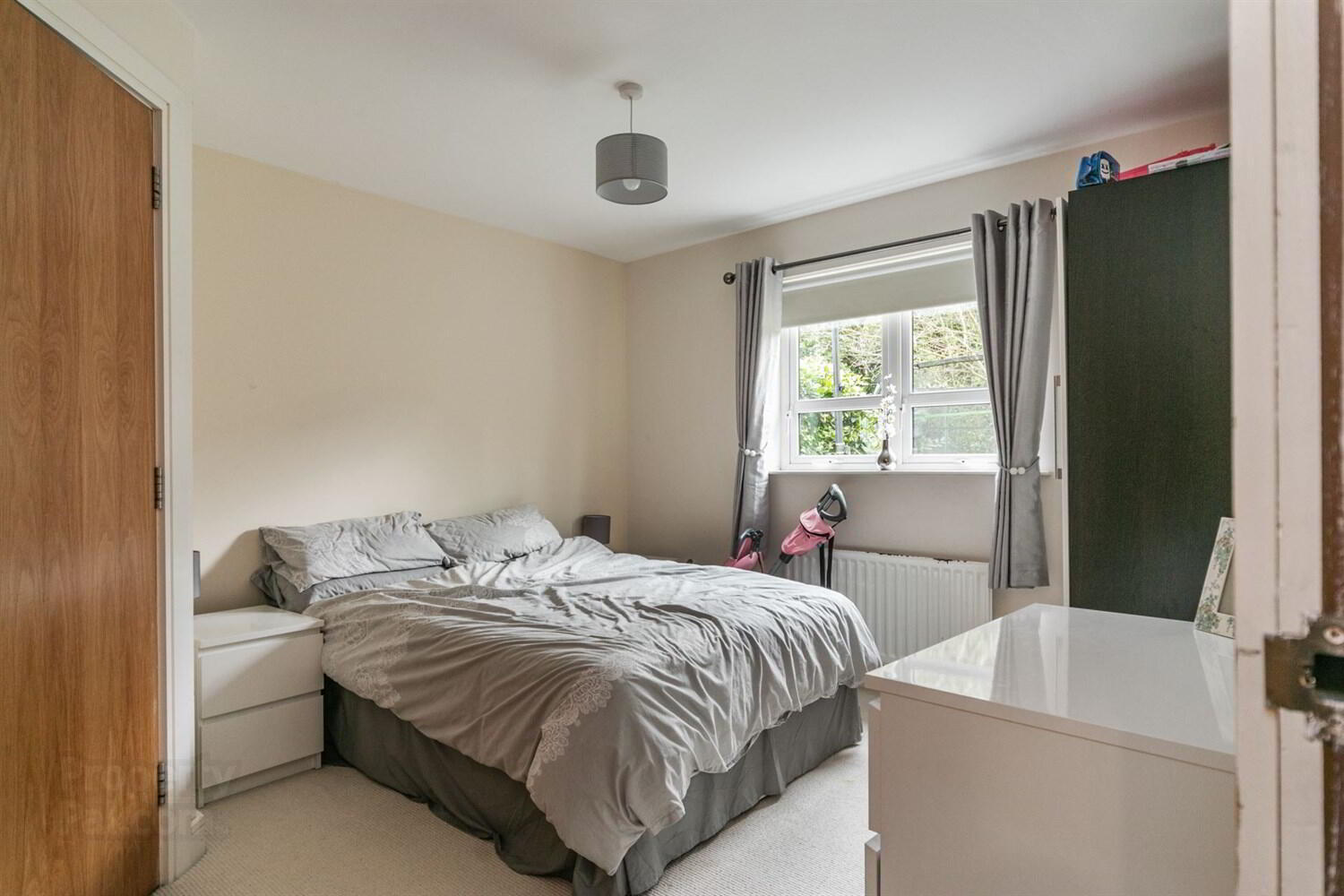


48 The Rose Garden,
Queensway, Dunmurry, Belfast, BT17 9GY
4 Bed Townhouse
Offers Around £229,950
4 Bedrooms
3 Bathrooms
2 Receptions
Property Overview
Status
Under Offer
Style
Townhouse
Bedrooms
4
Bathrooms
3
Receptions
2
Property Features
Tenure
Not Provided
Broadband
*³
Property Financials
Price
Offers Around £229,950
Stamp Duty
Rates
£1,566.00 pa*¹
Typical Mortgage
Property Engagement
Views Last 7 Days
271
Views Last 30 Days
358
Views All Time
6,481

Features
- Family Townhouse With Four Bedrooms and Two Reception Rooms
- Two Ensuite Shower Rooms
- Utility Room
- Gas Fired Central Heating and Double Glazing
- Integral Garage
- Enclosed Rear Garden and Driveway Parking
This family end townhouse is located in a popular residential development convenient to an array of amenities in Dunmurry with Lisburn minutes away and ease of access to Belfast.
The property occupies an enviable position opposite the Green providing a pleasant outlook from all principal rooms.
The accommodation comprises on ground floor; cloakroom, bedroom with ensuite shower room, utility room and access to integral garage, on the first floor 'L' shaped lounge, kitchen with dining and family area, the second floor comprises three further bedrooms master with ensuite shower room and four piece family bathroom.
The property occupies a good site with parking to front and private rear gardens and balconies to lounge and master bedroom with views over the Green.
Ground Floor
Entrance Hall
Hardwood entrance door. Laminate wood strip floor.
Cloakroom
Close coupled W.C and pedestal wash hand basin.
Access to garage.
Bedroom Four 3.94m (12'11) x 3.28m (10'9)
Built in cupboard.
Ensuite Shower Room
Fully tiled shower enclosure with electric shower, pedestal wash hand basin and close coupled W.C.
Utility Room 2.64m (8'8) x 2.21m (7'3)
Laminate wood strip floor. Single drainer stainless steel sink unit with mixer taps, Formica worktop surfaces, plumbed for washing machine, vented for tumble dryer. Gas fired boiler.
First Floor
L Shaped Lounge 5.64m (18'6) x 4.06m (13'4) at widest point
Fireplace with gas fire inset, Laminate wood strip floor.
Patio doors to balcony overlooking the green.
L Shaped Kitchen Open Plan to Dining Family Area 5.82m (19'1) x 5.64m (18'6)
Range of high and low units, Formica worktop surfaces, 1½ bowl single drainer stainless steel sink unit with mixer taps. Integrated four ring gas hob, electric under oven, dishwasher, fridge/freezer. Tiled floor to kitchen and dining through to family area with laminate wood strip floor.
Second Floor
Bedroom One 3.81m (12'6) x 3.12m (10'3)
Laminate wood strip floor. Double doors to enclosed balcony with views over the green.
Ensuite Shower Room
Fully tiled shower cubicle, pedestal wash hand basin, close coupled W.C, tiled floor and walls.
Bedroom Two 3.05m (10'0) x 2.77m (9'1)
Laminate wood strip floor.
Bedroom Three 2.74m (9'0) x 2.54m (8'4)
Laminate wood strip floor.
Bathroom
Tongue and groove panel bath, pedestal wash hand basin, close coupled W.C, fully tiled shower enclosure, wash hand basin and bath with part tiled walls, laminate wood strip floor.
Integral Garage 5.28m (17'4) x 3.1m (10'2)
Electric up and over door.
Outside
Front parking area for two cars.
Rear enclosed lawn area with cobble pathway to side.




