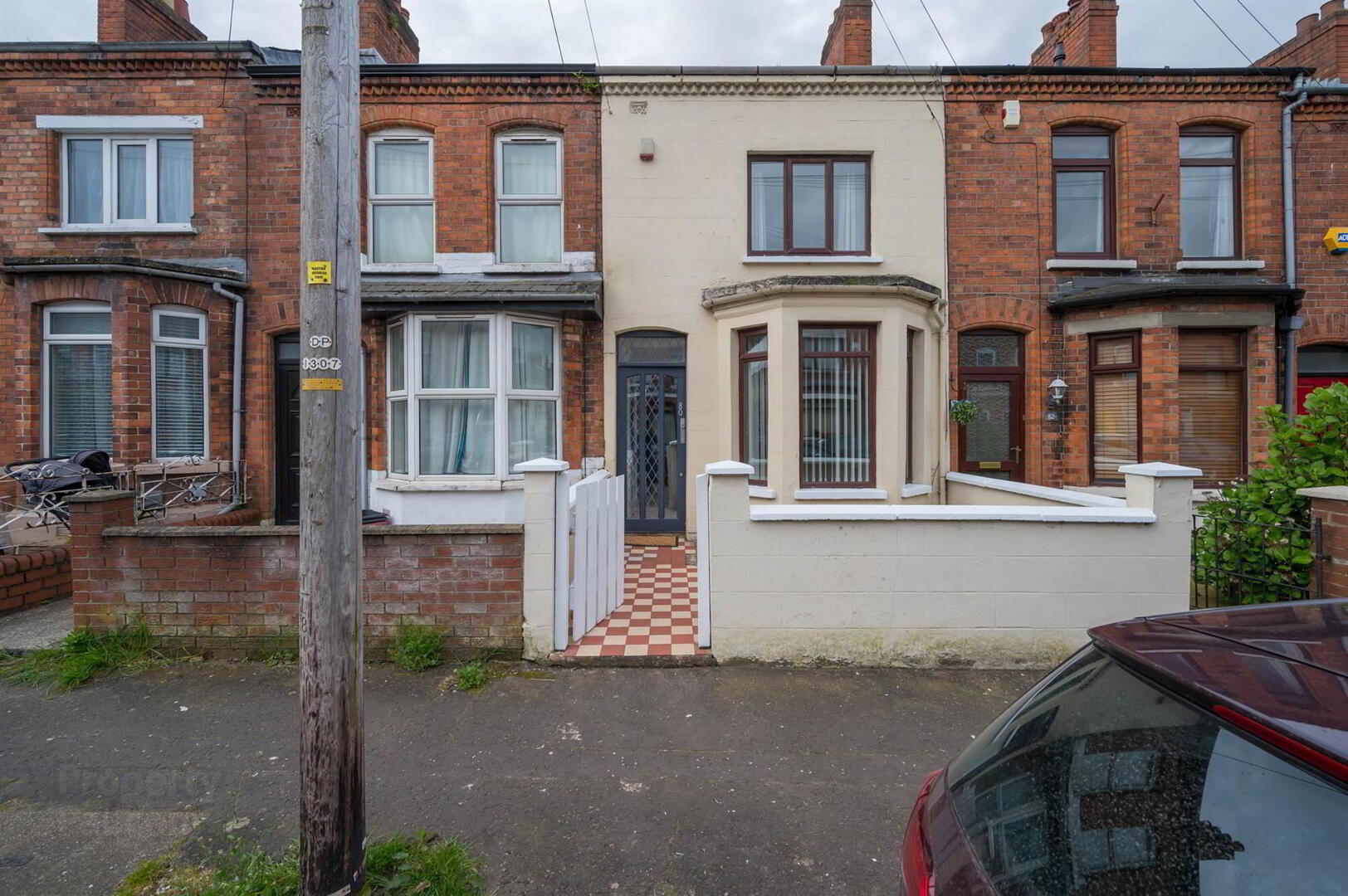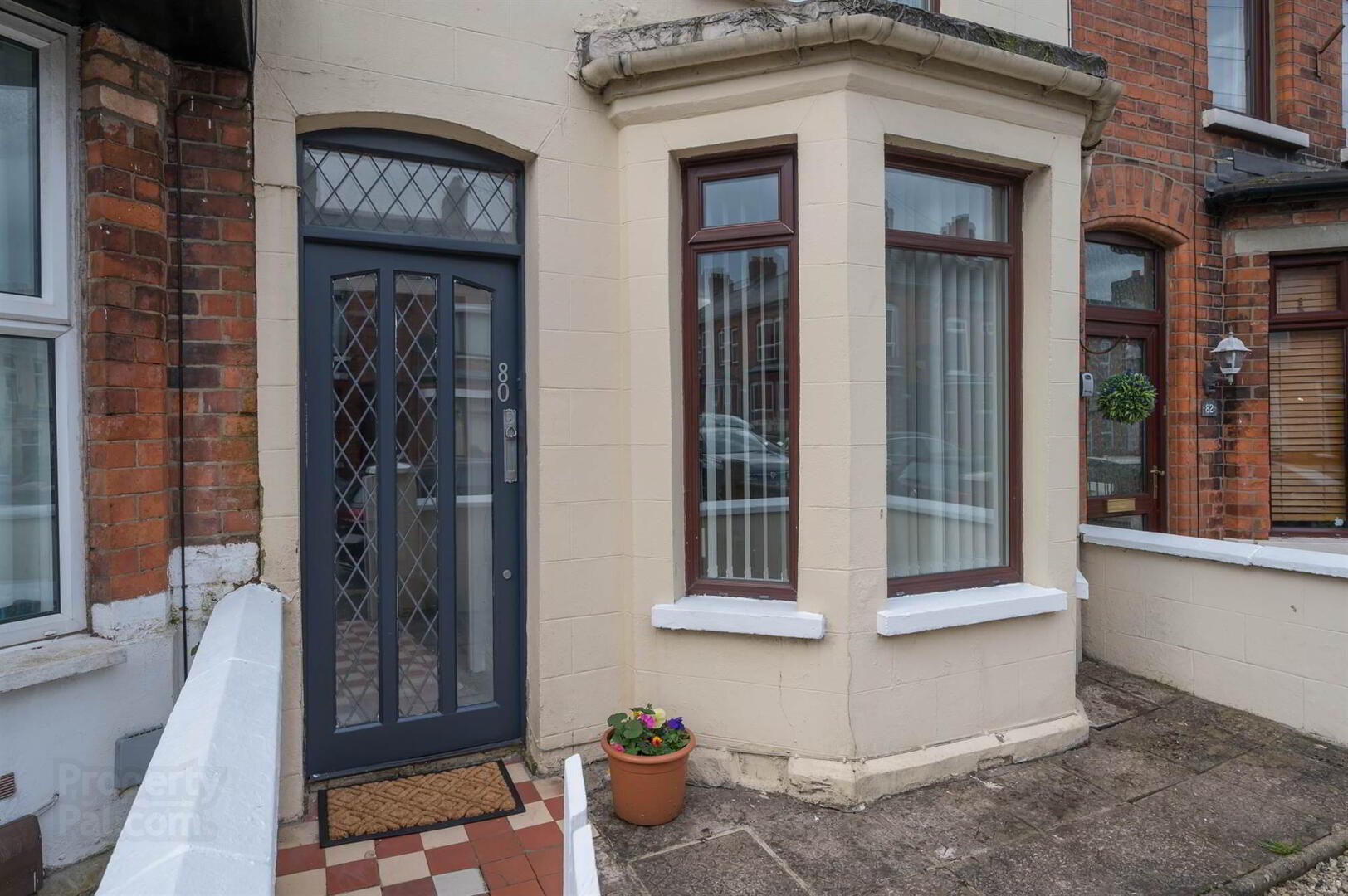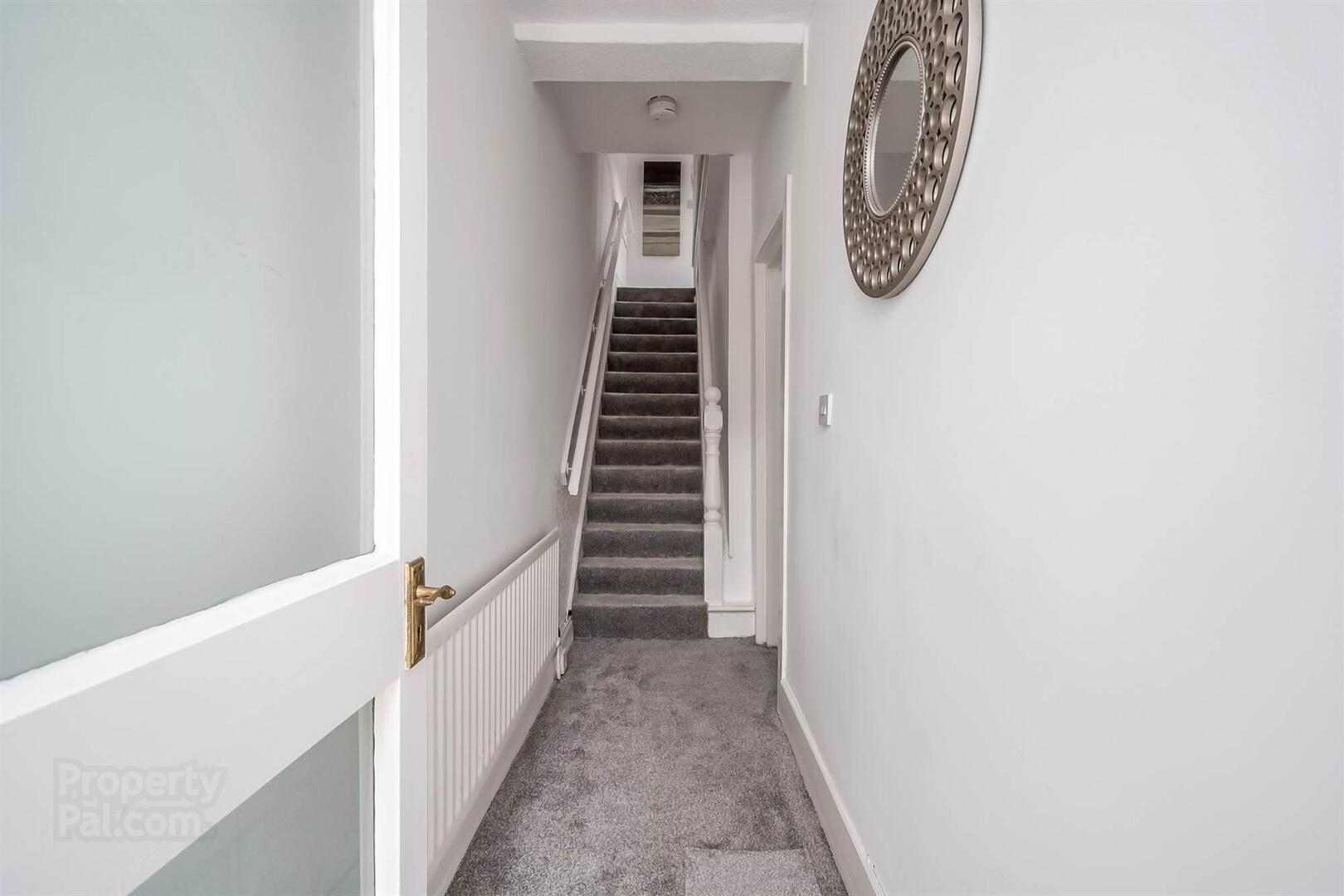


80 Melrose Street,
Lisburn Road, Belfast, BT9 7DQ
2 Bed Mid-terrace House
Offers Over £164,950
2 Bedrooms
1 Reception
Property Overview
Status
For Sale
Style
Mid-terrace House
Bedrooms
2
Receptions
1
Property Features
Tenure
Leasehold
Energy Rating
Heating
Oil
Broadband
*³
Property Financials
Price
Offers Over £164,950
Stamp Duty
Rates
£1,228.23 pa*¹
Typical Mortgage
Property Engagement
Views Last 7 Days
627
Views Last 30 Days
2,019
Views All Time
14,208

Features
- Well Presented, Recently Decorated Two Bedroom Mid Terrace in Prime Lisburn Road Location
- Entrance Hall
- Lounge with Hole in Wall Fireplace and Bay Window
- Open Plan to Dining Room
- Modern Fitted Kitchen with Range of Appliances
- Ground Floor Shower Room
- Two Good Sized Double Bedrooms
- Modern Bathroom
- Oil Fired Central Heating / Double Glazed Windows
- Enclosed Rear Yard
- Only a Short Distance from Many Amenities on Lisburn Road, Queens University and The Royal & City Hospitals
- Ideal for An Owner Occupier or Investor
The property is bright and spacious and comprises; entrance hall, lounge open plan to dining area, modern fitted kitchen, ground floor shower room, two double bedrooms and first floor modern bathroom room.
It benefits from oil heating, double glazed windows and an enclosed rear yard.
The property is ideal for owner occupier or investor and is ready for a new buyer to move in.
Ground Floor
- Hardwood and glazing to:
- ENTRANCE PORCH:
- Hardwood door and glazing to:
- ENTRANCE HALL:
- LOUNGE:
- 3.86m x 2.79m (12' 8" x 9' 2")
(at widest points). Hole-in-the-wall fireplace, bay window, open plan to: - DINING ROOM:
- 2.97m x 2.95m (9' 9" x 9' 8")
(at widest points). Glazed wall. - MODERN FITTED KITCHEN:
- 3.84m x 3.45m (12' 7" x 11' 4")
(at widest points). Range of high and low level units, work surfaces, single drainer stainless steel sink unit, cooker, extractor fan over, plumbed for washing machine, space for tumble dryer, part tiled walls, ceramic tiled floor. Under stairs storage. - INNER HALLWAY:
- Ceramic tiled floor, door to rear.
- SHOWER ROOM:
- White suite comprising low flush wc, pedestal wash hand basin, fully tiled shower cubicle with electric shower, fully tiled walls, ceramic tiled floor, extractor fan.
First Floor
- LANDING:
- Access to roofspace.
- LUXURY BATHROOM:
- White suite comprising low flush wc, pedestal wash hand basin, tiled splashback, panelled bath with electric shower over, part tiled walls, extractor fan.
- BEDROOM (1):
- 3.61m x 3.1m (11' 10" x 10' 2")
Built-in robes. - BEDROOM (2):
- 2.97m x 2.39m (9' 9" x 7' 10")
Hotpress.
Outside
- Enclosed rear yard, oil boiler, uPVC oil tank.
Directions
Heading out of Belfast on the Lisburn Road, Melrose Street is on the right hand side after Tates Avenue.




