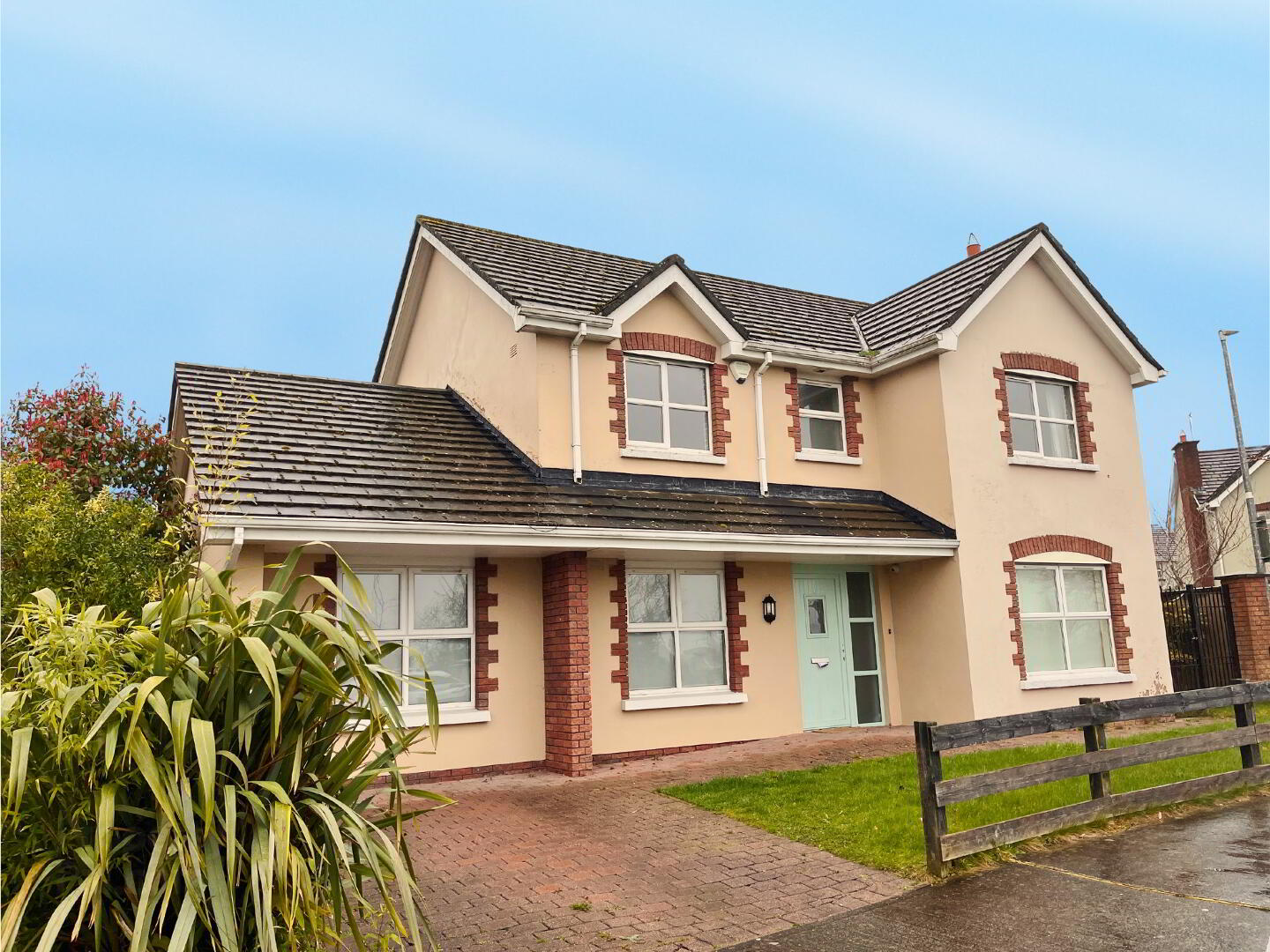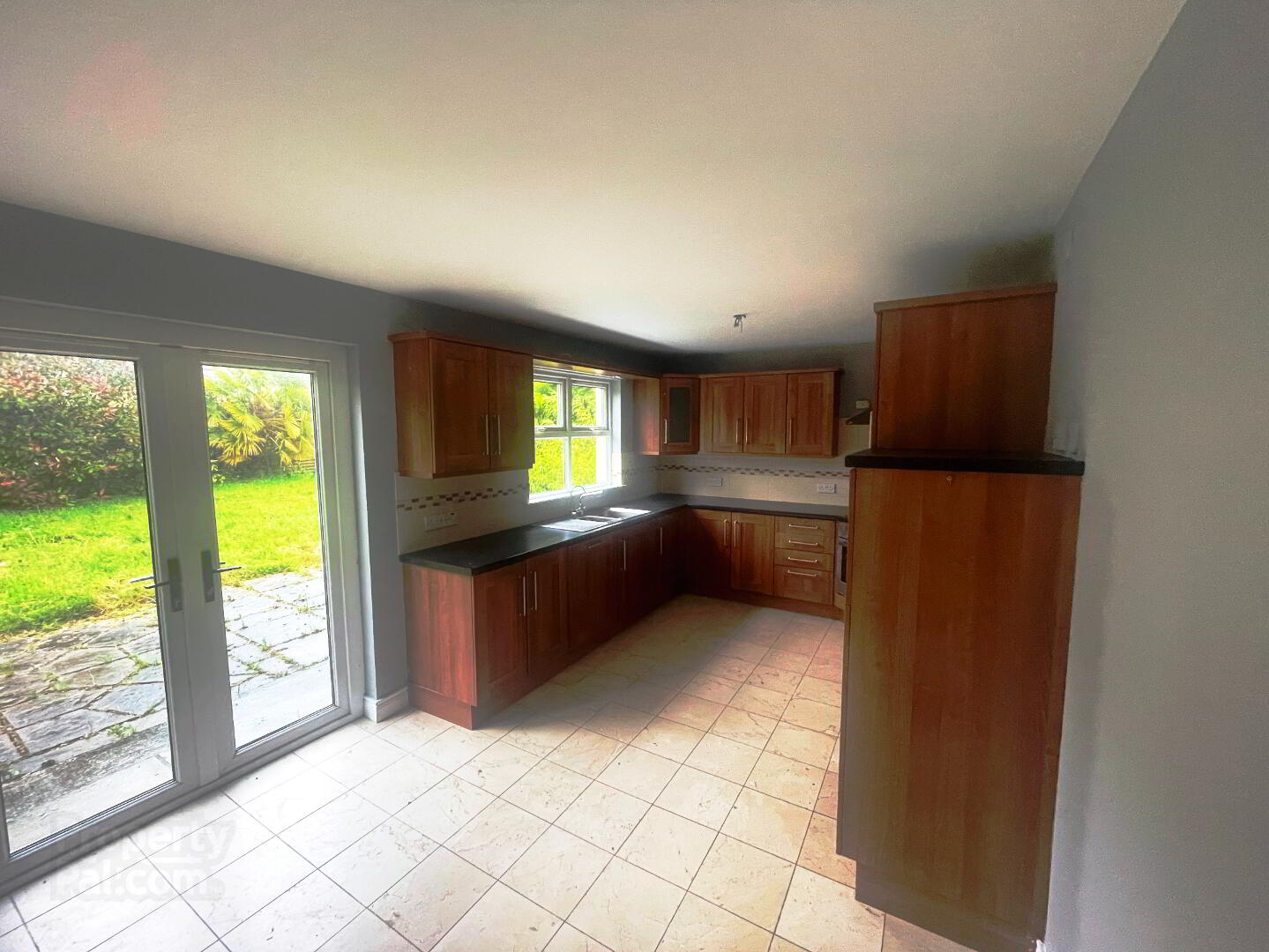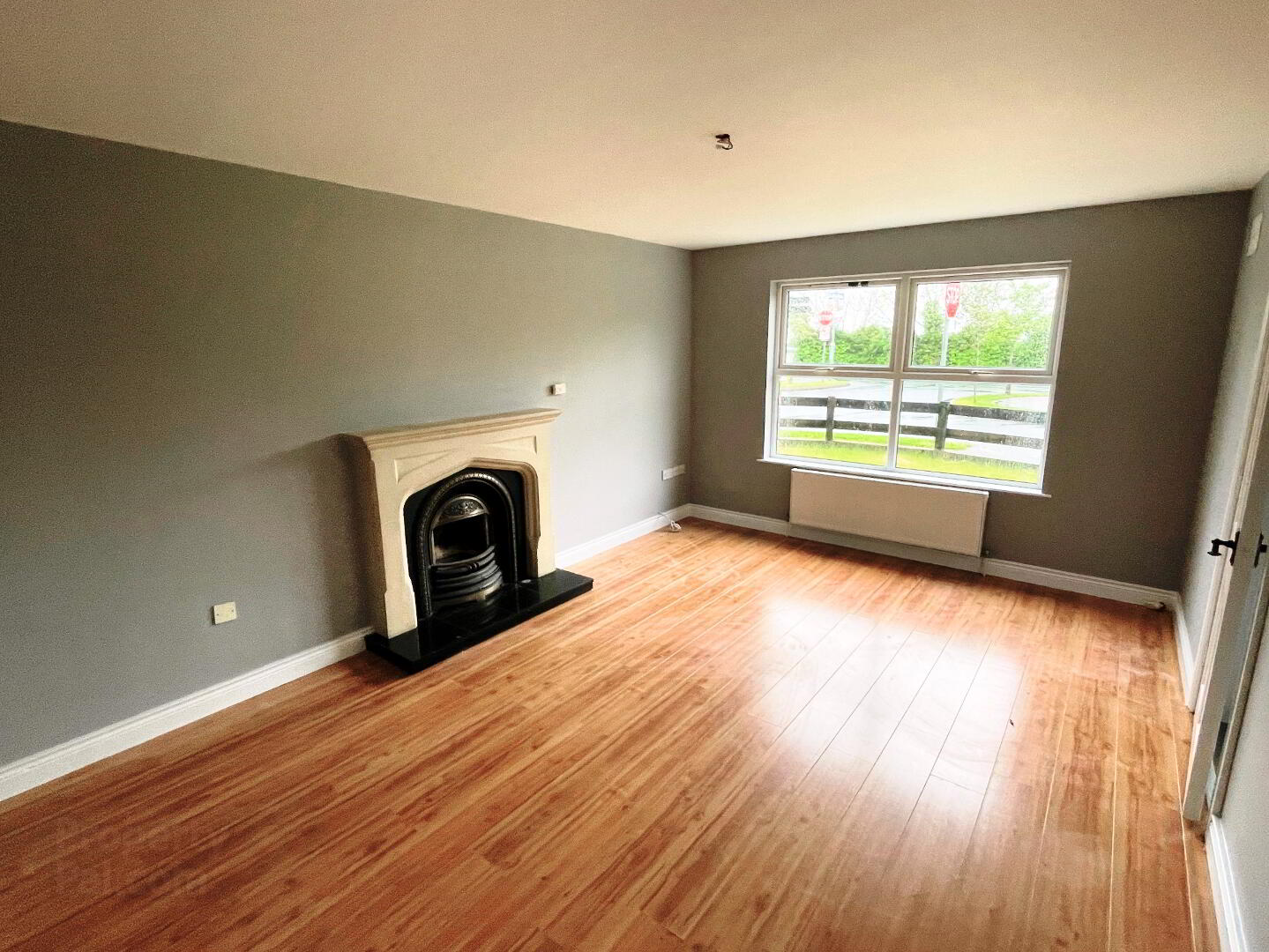


1 Gleann Alainn,
Tullyallen, Drogheda, A92TH58
4 Bed Detached House
Asking Price €400,000
4 Bedrooms
3 Bathrooms
2 Receptions
Property Overview
Status
For Sale
Style
Detached House
Bedrooms
4
Bathrooms
3
Receptions
2
Property Features
Tenure
Freehold
Energy Rating

Heating
Gas
Property Financials
Price
Asking Price €400,000
Stamp Duty
€4,000*²
Rates
Not Provided*¹
Property Engagement
Views Last 7 Days
32
Views Last 30 Days
245
Views All Time
995

Extremely appealing detached 4 bed family home (approx. 153 sqm) with large rear garden in mature location in Tullyallen
Description
No 1 Gleann Alainn is a lovely large detached house situated close to the entrance of this very popular residential estate in Tullyallen. The spacious and bright entrance hall gives the first glimpse of what is a substantial home. Immediately to the left off the hall is a large L-shape sitting room with a clever wooden divide. To the right of the hall way is a well-proportioned living room with open hearth fireplace. In the kitchen there is plenty of space for a dining table and chairs as well as an excellent range of units with gas hob, electric oven, integrated dish washer and overhead extractor together a fridge freezer There is a salt water softener installed with separate filter tap for drinking water. Double patio doors lead out from here onto the mature and quiet garden beyond. Just off the kitchen, a large utility room is equipped with washing machine and tumble dryer as well as a number of storage units. The guest wc and back hallway leading to the back door complete the ground floor.
Upstairs there are four bedrooms, each with built-in presses. The main bedroom has an ensuite shower room (shower, wc & whb). The family bathroom (wc, whb & bath/shower) has a tiled floor and bath surround.
Location
Gleann Alainn is situated within walking distance of Tullyallen village centre yet conveniently located less than 1km to the M1 to the west of Drogheda town offering an easy commute to Dublin city centre (50 mins) and Dublin airport (25 mins)
Tullyallen is a picturesque village set in the heart of the Boyne Valley. The excellent neighbourhood amenities include the local national school, shops, pub and gourmet restaurant.
Features
Freshly painted throughout
Exceptionally large rear garden.
Open hearth fireplace
Walking distance of village centre and close to M1.
Salt water softener with filter tap
Services:
Mains water & sewerage
Gas fired central heating
Wired for alarm
Off street parking to front
Ground Floor:
Entrance hall.
Kitchen & dining: 7.12m x 2.99m –Gas hob, oven, dishwasher, fridge freezer. Double patio doors. Tiled,
Utility room: 3m x 1.48m, washing machine, tumble dryer, sink.Gas Boiler (installed 2021).
Guest WC: 1.6m x 1.38m.
Living room: 5.1m x 3.52m, open fire and laminate floor.
Sitting room: 6.3m x 5.26m – wood slatted partition, laminate floor.
Upstairs:
Main Bedroom: 4.52m x 3.5m; built-in wardrobes. Laminate floor. Ensuite shower room:; wc & whb & electric shower; tiled floor.
Bathroom: 2.5m x 1.78m; bath, wc & whb; partially tiled.
Bedroom 2: 3.93m x 2.94m; BIW, laminate floor.
Bedroom 3: 3.05m x 2.94m; BIW, laminate floor.
Bedroom 4: 2.93m x 2.94m Built in shelving, laminate floor.
Hot press: shelved for storage.
BER Details
BER Rating: B3
BER No.: 117190405
Energy Performance Indicator: 131.76 kWh/m²/yr

Click here to view the video


