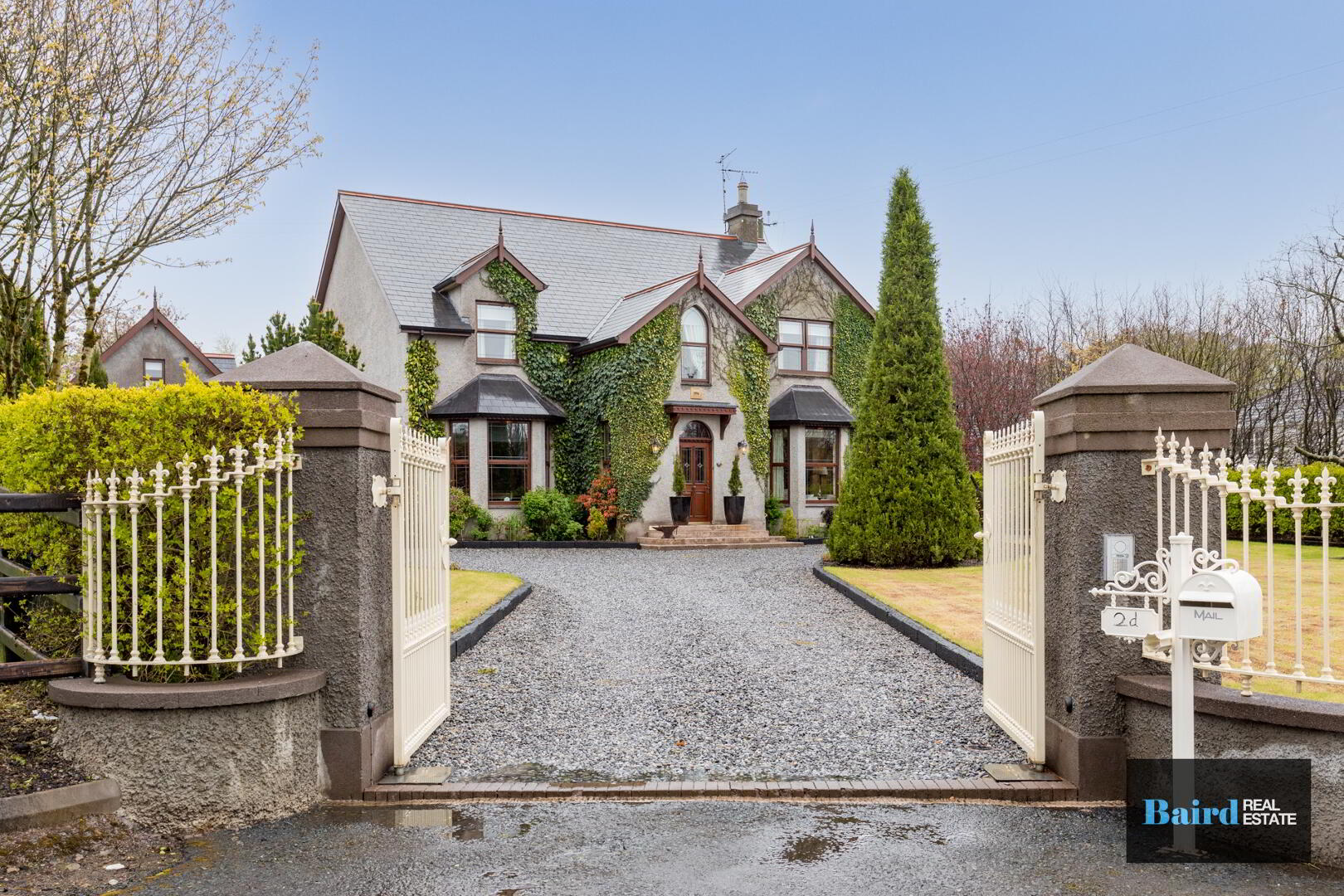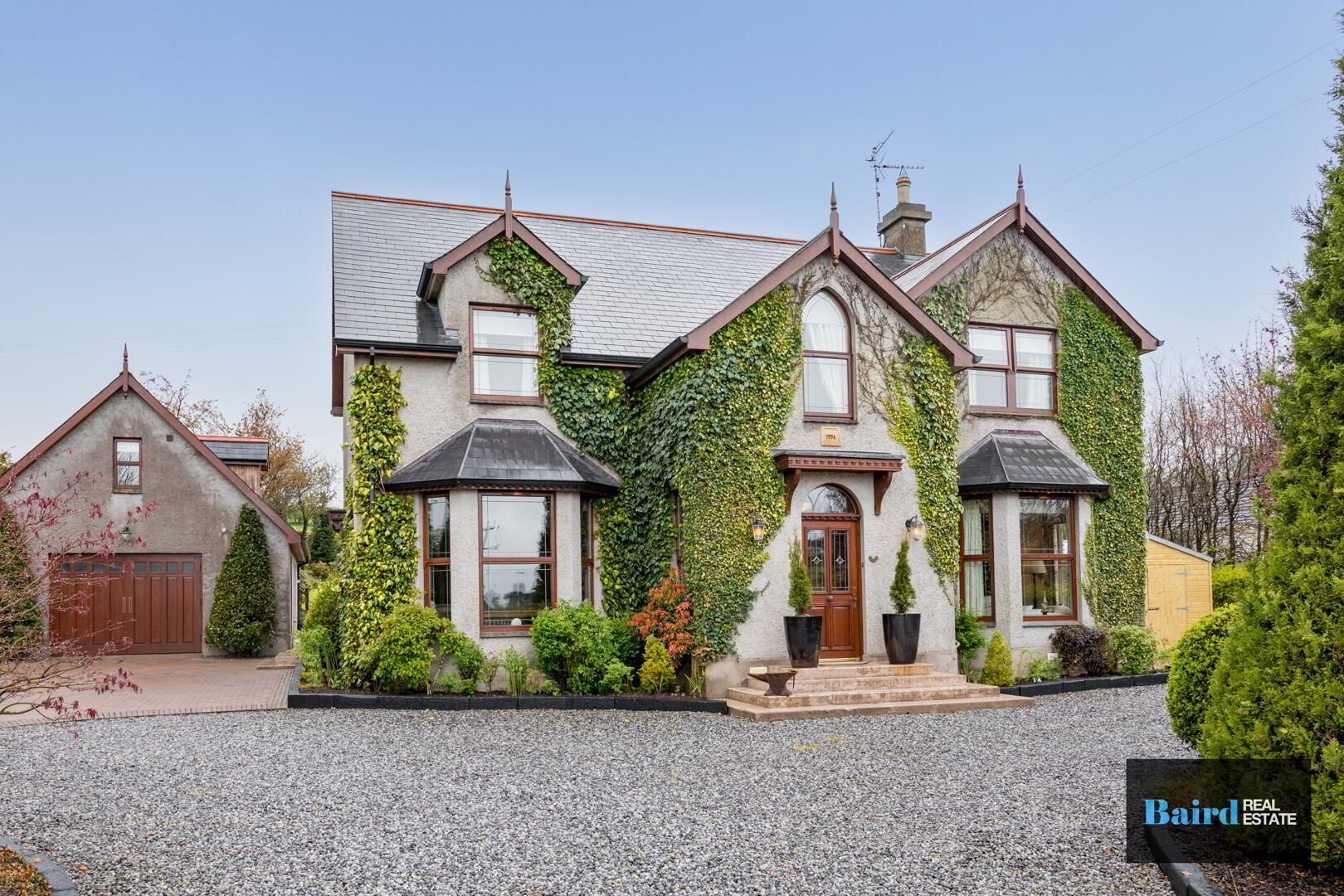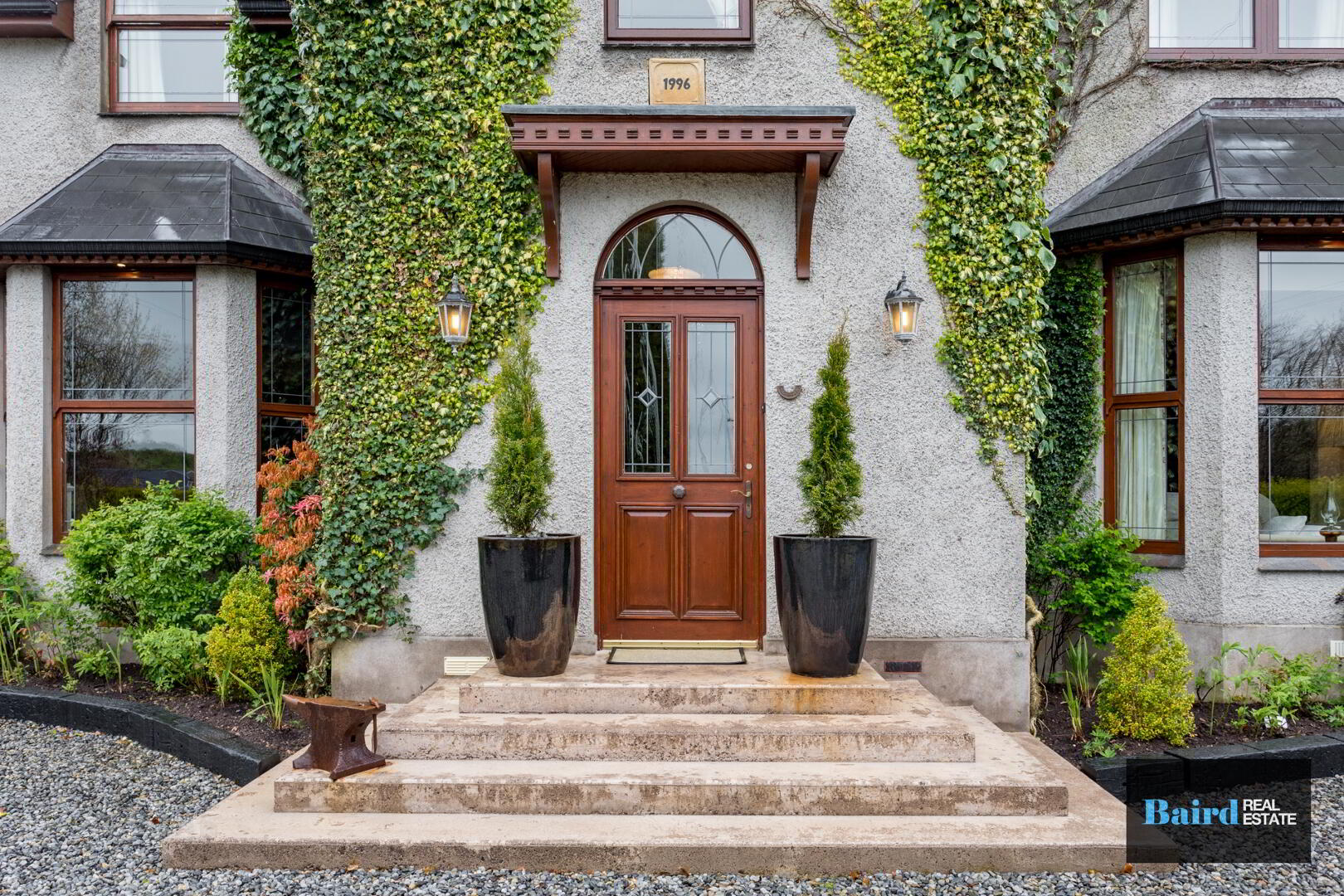


2d Garvaghy Road,
Garvaghy, Dungannon, BT70 2EA
4 Bed Detached House
Sale agreed
4 Bedrooms
2 Bathrooms
3 Receptions
Property Overview
Status
Sale Agreed
Style
Detached House
Bedrooms
4
Bathrooms
2
Receptions
3
Property Features
Tenure
Freehold
Energy Rating
Heating
Oil
Property Financials
Price
Last listed at Offers Over £429,950
Rates
£1,991.98 pa*¹
Property Engagement
Views Last 7 Days
220
Views Last 30 Days
575
Views All Time
51,706

Introducing this exquisite detached family home - a stunning property offering the perfect blend of modern elegance and traditional charm. This magnificent residence boasts a generous specification, thoughtfully designed to meet the highest standards of luxury living. Step inside to discover a spacious entrance hall, leading you to the impressive kitchen/living/dining room straight ahead, featuring 10ft ceilings on the ground floor, contemporary Stovax stove and modernised kitchen unit. The ground floor also enjoys two living rooms, utility and WC.
With four bedrooms in total, including a master suite with a walk-through dressing room and en-suite shower room, this home offers ample space for the entire family. Outside, the meticulously landscaped gardens are laid in lawn with a patio area, raised bedded area, greenhouse and a detached storey and and a half garage with first floor bedsit.
Nestled in the countryside not far from Ballygawley and easy access to both Omagh and the M1 motorway. Call Baird Real Estate today to organise your viewing on 02887880080.
Key Features:
- Reclaimed Flooring from Wilson Yard
- Laura Ashley Carpet, Wallpaper, Paint & Curtains
- 10ft high ceilings ground floor
- Modern Family Kitchen
- Open Plan Family living/Dining Area
- Outside Family Area
- Mature Gardens
- Double Garage
- High Speed Broadband
Accommodation Comprises:
Ground Floor
Entrance Hall: 7.37m x 3.55m
Georgian style wooden front door, Ornate cast iron fireplace, Wide plank solid oak flooring, Antique oak staircase with carpet and antique brass runners
Lounge: 6.62m x 4.57m
Cast iron Stovax gas stove with Victorian tiled hearth, Handmade Wooden Surround, Solid oak flooring, Double doors to entrance hall, Cornice & centrepiece
Family Room/Games Room: 5.59m x 4.19m
Cast iron fireplace with electric inset, Solid pine flooring, Wall panelling
Kitchen/Dining: 10.66m x 5.63m (widest Point)
Modern kitchen with a range of high & low level units and granite worktops, Built in double oven and integrated under counter fridge, Franke sink unit with drainer and pull down sprayer, Quooker Hot Tap, Island with induction hob and additional 2 Ring Side Hob, extractor fan, Feature stone wall with Stovax woodburning stove, Pitch pine flooring, Double doors to outdoor dining area
Utility: 1.97m x 3.23m
Range of High and low level units with granite worktop, Stainless steel bowl & drainer with mixer tap, Indesit Tumble Dryer and Hoover Washing Machine, Tiled flooring & splashbacks.
Guest WC: 1.98m x 0.88m
Low Flush WC, Whb on pedestal, Half tiled walls & tiled flooring
First Floor
Landing carpet flooring, Double walk in hotpress, Access to loft, Cornice & centrepiece
Master Bedroom: 5.63m x 4.27m
Antique cast iron fireplace, Solid Maple flooring, Power points, TV Points
Dressing Room: 2.44m x 2.33m
Full Lenght mirrored units, Solid Maple flooring
Ensuite: 2.34m x 1.88m
3 Piece suite, Electric shower with tiled splashback, Shaver point, Wall panelling, Solid Maple flooring
Bedroom 2: 2.94m x 3.37m
Solid Maple Wood flooring, Power points, TV Point
Bedroom 3: 4.19m x 4.92m
Built in wardrobes, TV & power points, Wooden flooring with carpet inset
Bedroom 4: 4.27m x 5.39m
Solid Walnut flooring, Powerpoints
Family Bathroom: 4.45m x 3.32m
5 Piece suite, Traditional style high level cistern toilet, Cast Iron roll top bath, Ornate cast iron fireplace,Mains shower with tiled splashback, Solid pine wide plank flooring
Outside
Entrance pillars & electric gates, Gravel driveway, Gardens Laid in lawn, Mature Shrubs & Trees
Covered & paved outdoor dining area, Paved pathway leading to gargae & rear of property, Outside power points, Water taps & outside lighting
Garage: 6.73m x 6.16m
Solid pine double vehicular doors & single pedestrian door, Power & lighting
Annex: 3.75m x 1.77m
Decked veranda with glass balustrade and stained glass door, Double patio doors, Cast iron Stovax gas stove, Solid beech flooring.
Living/Kitchen area: 4.70m x 4.25m
Solid wood kitchen units, Stainless steel bowl & mixer tap, Recessed lighting, Laminate flooring, Fridge
Wetroom: 2.40m x 1.16m
Electric shower, Low flush toilet & corner sink, Tiled splashback & tiled flooring, Recessed lighting, Stainless Glass door
*Note*
These particulars are given on the understanding that they will not be construed as a part of a Contract, Lease or Conveyance. All measurements, as well as Rates, provided are approximate and whilst every care has been taken in accumulating this information, Baird Real Estate can give no certainty as to the accuracy thereof. We recommend that all interested parties and purchasers satisfy themselves regarding the details provided. Digital images may, on occasion, include the use of a wide-angle lens. Please ask if you have any queries about any of the images shown, prior to viewing. Where provided, floor plans are shown purely as an indication of layout. They are not scale drawings and should not be treated as such. Baird Real Estate have not tested any systems, services or appliances that may be contained within the property including the heating systems, where applicable and no warranties are given by the Vendor, Baird Real Estate or any third party employed by Baird Real Estate.




