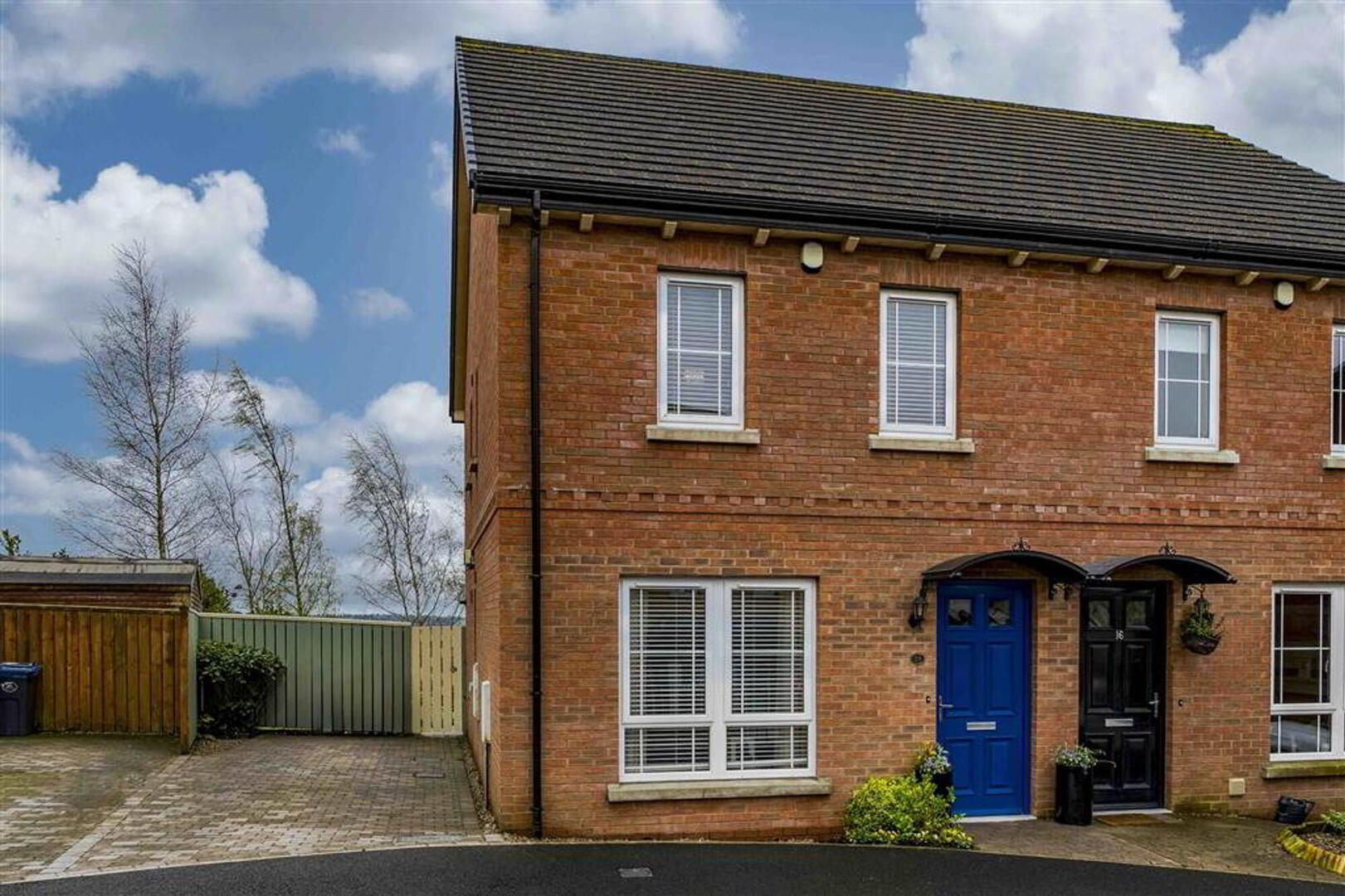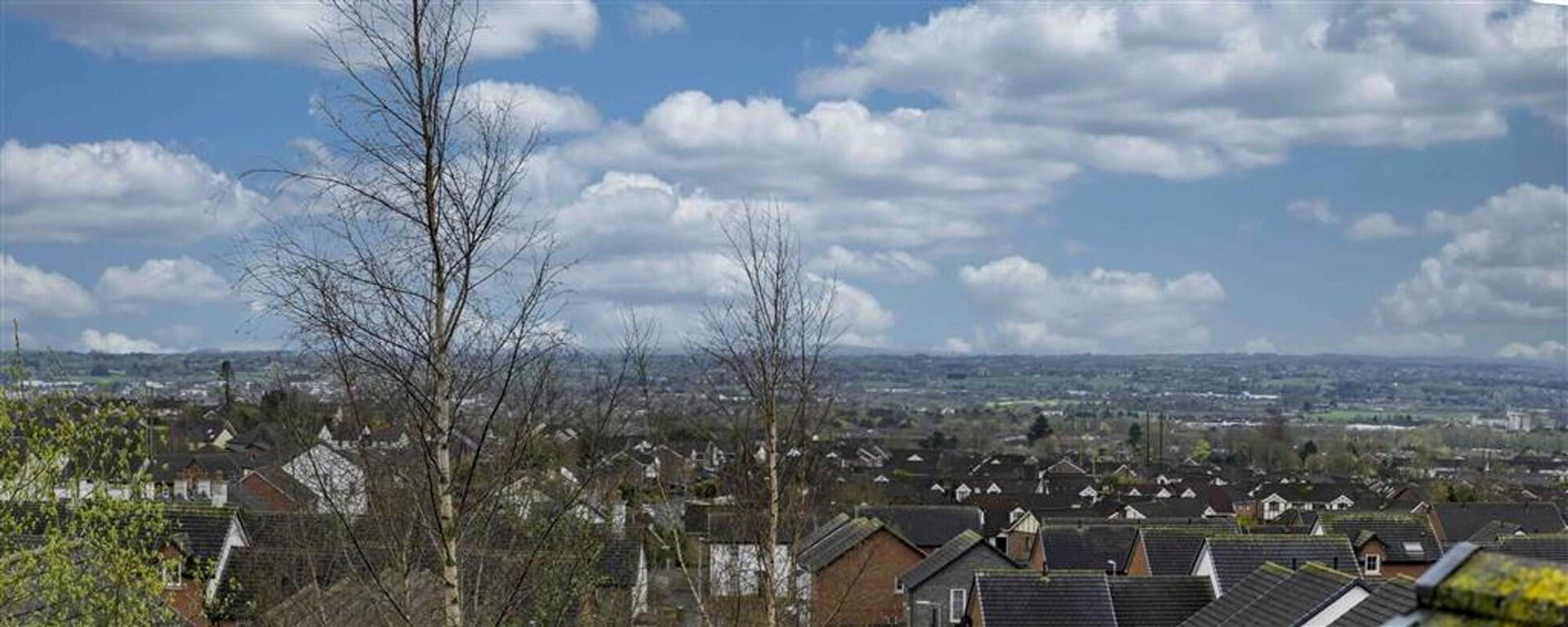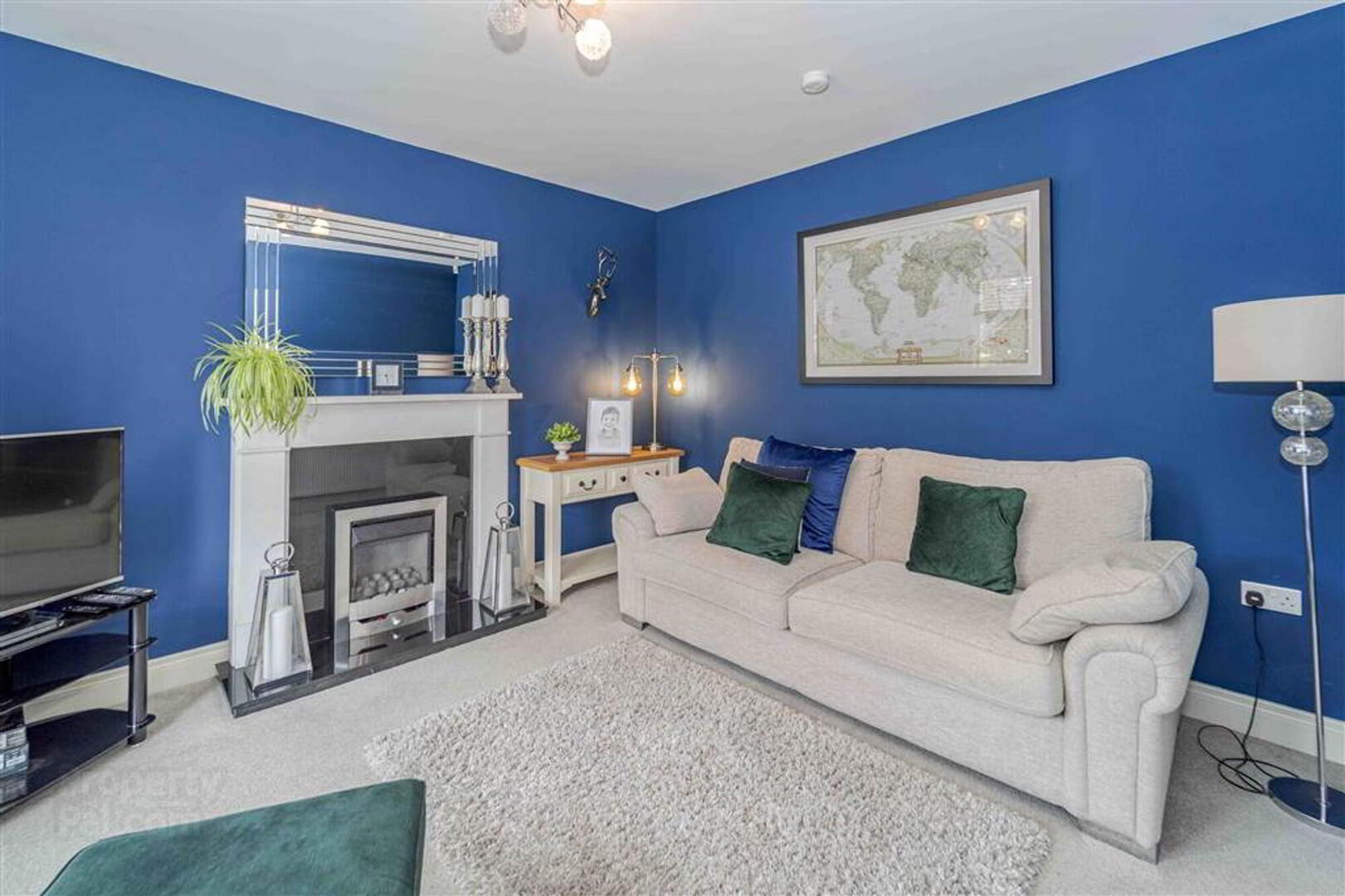


18 Sir Richard Wallace View,
Lisburn, BT28 3NY
3 Bed Semi-detached House
Sale agreed
3 Bedrooms
1 Reception
Property Overview
Status
Sale Agreed
Style
Semi-detached House
Bedrooms
3
Receptions
1
Property Features
Tenure
Not Provided
Energy Rating
Heating
Gas
Broadband
*³
Property Financials
Price
Last listed at Offers Around £220,000
Rates
£1,044.00 pa*¹
Property Engagement
Views Last 7 Days
26
Views Last 30 Days
155
Views All Time
5,597
 A stunning semi-detached house set in an elevated setting with uninterrupted magnificent rear views over Lisburn and far beyond to open countryside to the Mourne Mountains.
A stunning semi-detached house set in an elevated setting with uninterrupted magnificent rear views over Lisburn and far beyond to open countryside to the Mourne Mountains.Sir Richard Wallace View is part of the modern Thaxton housing development and is most convenient to Lisburn City Centre and provides quick access for those commuting to Belfast via Boomers Way. Eurospar is within this development. No.18 is presented in excellent decorative order and offers spacious well proportioned accommodation with the benefit of a sun room to enjoy the uninterrupted views.
The accommodation comprises:
Ground Floor - Reception hall, lounge with fireplace, open plan well fitted kitchen, dining area and sun room.
First Floor - Landing, 3 bedrooms - master with ensuite shower room and bathroom.
The house benefits from gas-fired central heating and PVC double glazed windows.
Outside
Brick pavier driveway with parking to the side of the house. Enclosed large rear garden with patio area, lawn and a variety of trees and shrubs. Outside light and water tap.
Ground Floor
- RECEPTION HALL:
- Tiled floor.
- CLOAKROOM:
- Pedestal wash hand basin with mixer tap and tiled splashback. WC. Storage cupboard.
- LOUNGE:
- 4.m x 3.5m (13' 1" x 11' 6")
Fireplace with off-white surround marble inset and hearth containing gas fire. - OPEN PLAN KITCHEN/DINING AREA:
- 4.7m x 3.57m (15' 5" x 11' 9")
Excellent range of high and low level units with cream doors and wood effect worktops. Stainless steel sink unit with large and small bowls and mixer tap. Integrated slimline CDA dishwasher, Bosch electric oven with Bosch four ring gas hob with stainless steel extractor unit over. Tiled floor. Part tiled walls. Ceiling downlighting. Open to: - SUN ROOM:
- 2.68m x 2.5m (8' 10" x 8' 2")
Magnificent views. Door to rear garden.
First Floor
- LANDING
- MASTER BEDROOM:
- 4.15m x 2.9m (13' 7" x 9' 6")
ENSUITE SHOWER ROOM: with quadrant tiled shower cubicle, floating wash hand basin with tiled splashback. WC. Tiled floor. Ceiling downlighting, shaver point, wall mounted chrome heated towel radiator. - BEDROOM 2:
- 3.m x 2.44m (9' 10" x 8' 0")
- BEDROOM 3:
- 3.m x 2.26m (9' 10" x 7' 5")
- BATHROOM:
- Shower bath with mixer tap, separate shower, floating wash hand basin with tiled splashback, tiled floor. Ceiling downlighting.
Directions
From Sir Richard Wallace Road take Sir Richard Wallace Drive and then right into Sir Richard Wallace View.





