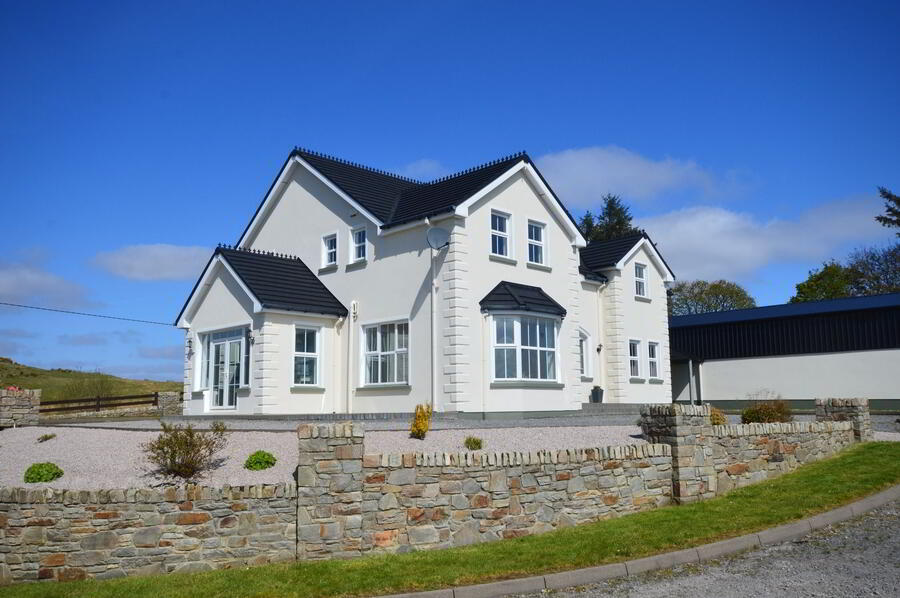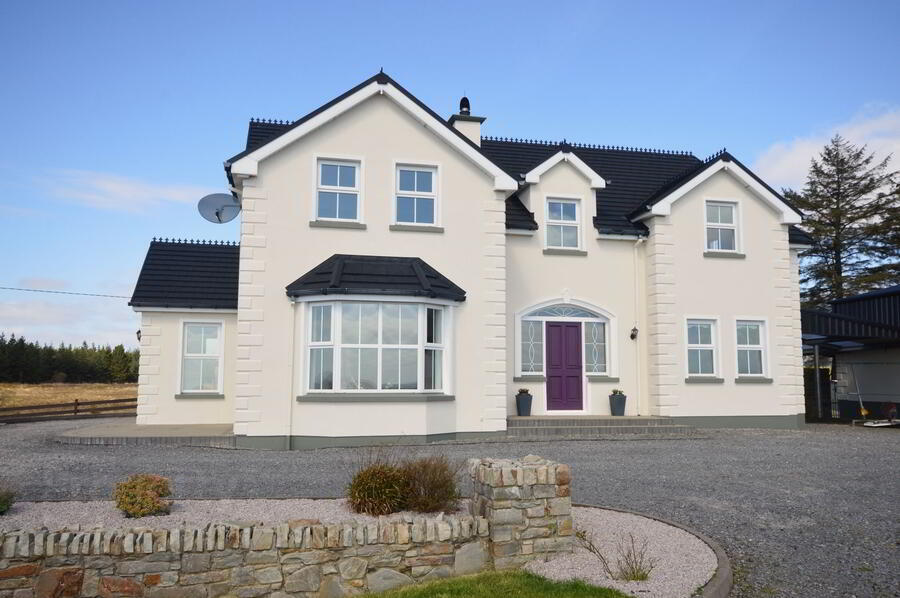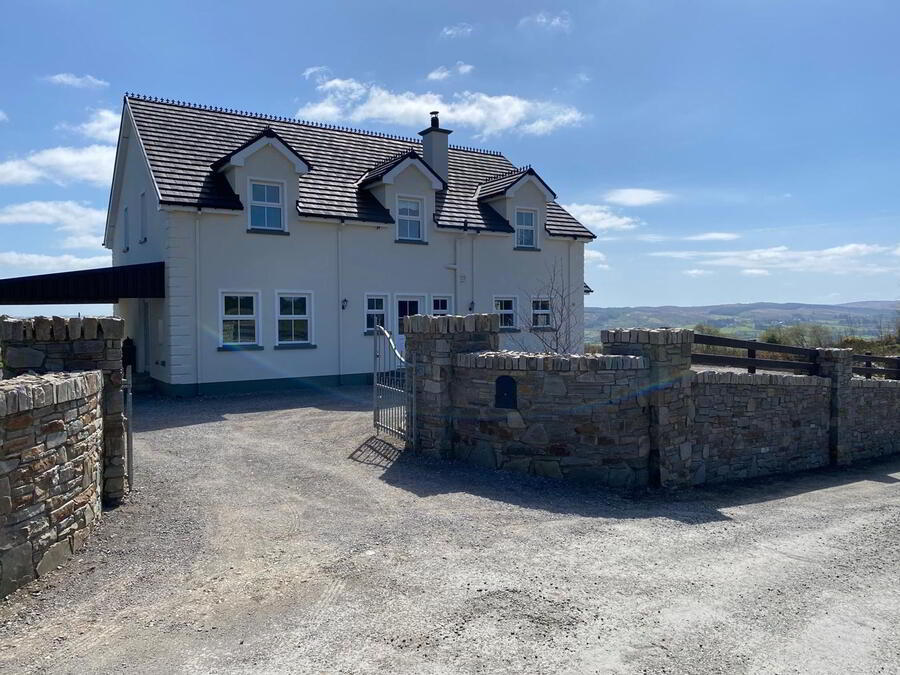


Rookery House, Curraghamone,
Ballybofey, Donegal, F93XH94
6 Bed Detached House
Price €460,000
6 Bedrooms
3 Bathrooms
Property Overview
Status
For Sale
Style
Detached House
Bedrooms
6
Bathrooms
3
Property Features
Tenure
Not Provided
Property Financials
Price
€460,000
Stamp Duty
€4,600*²
Property Engagement
Views Last 7 Days
59
Views Last 30 Days
436
Views All Time
6,275
 We are thrilled to bring to the market this simply stunning family home set in a peaceful location with fabulous far reaching views over the Finn Valley. Measuring almost 2800 sq. ft. the dwelling features spacious accommodation to include Entrance Hall, Sitting Room, Dining Room, Kitchen, Utility, Shower Room and 2 Bedrooms on the ground floor with a further 4 Bedrooms (1 with ensuite shower room and 2 with walk-in wardrobes) and Family Bathroom on the first floor. Most rooms are dual aspect letting the natural light flood in and taking advantage of the magnificent views. Also included are 2 large agricultural sheds. Finished to an extremely high standard both inside and out a few of the many features include dual fuel central heating, B3 BER rating, high-speed broadband, all timber floors are solid oak, Concrete floors at ground & first floor level - solid block walls throughout, beautifully landscaped gardens including stone walls with feature lighting and includes carport and 2 large agricultural sheds. A mica test has been carried out with very favourable results. All this and located within a 10 minutes’ drive of Ballybofey, the nearest town, this is a very tempting property indeed. Enquiries welcome.
We are thrilled to bring to the market this simply stunning family home set in a peaceful location with fabulous far reaching views over the Finn Valley. Measuring almost 2800 sq. ft. the dwelling features spacious accommodation to include Entrance Hall, Sitting Room, Dining Room, Kitchen, Utility, Shower Room and 2 Bedrooms on the ground floor with a further 4 Bedrooms (1 with ensuite shower room and 2 with walk-in wardrobes) and Family Bathroom on the first floor. Most rooms are dual aspect letting the natural light flood in and taking advantage of the magnificent views. Also included are 2 large agricultural sheds. Finished to an extremely high standard both inside and out a few of the many features include dual fuel central heating, B3 BER rating, high-speed broadband, all timber floors are solid oak, Concrete floors at ground & first floor level - solid block walls throughout, beautifully landscaped gardens including stone walls with feature lighting and includes carport and 2 large agricultural sheds. A mica test has been carried out with very favourable results. All this and located within a 10 minutes’ drive of Ballybofey, the nearest town, this is a very tempting property indeed. Enquiries welcome.Accommodation
Entrance Hall, Sitting Room, Dining Room, Kitchen, Utility, Shower Room, 6 Bedrooms (1 with private ensuite 1 with 'Jack & Jill' Shower room also opening into Utility) & Family BathroomGround Floor
- Entrance Hall
- Hardwood front door,
Tiles inside door with oak floor,
Centrally positioned oak split stairs, carpeted in centre,
3 stem ceiling light to match large chandelier on landing,
Ceiling Rose & Coving,
Cloak Room.
Size: 4.8m x 3.5m - Sitting Room
- Dual Aspect with large front bay window and side window - both with spectacular views,
Open fire with natural stone surround,
Oak floor,
Ceiling Rose & Coving,
5 Stem black ornate centre ceiling light & 2 No. matching wall lights,
Partially glazed doors opening of hallway.
Size: 4.8m (plus additional 0.6m into bay window) x 4.4m - Dining Room
- Multi Aspect with patio doors to side & picture windows to front & rear,
Tiled floor (carried through to kitchen),
3 stem brushed chrome centre ceiling light& 4 No downlighters,
Open into kitchen.
Size: 4.2m x 3.7m - Kitchen
- Cream high & low level kitchen units - tiled between,
Brick fireplace with high performance solid fuel stove with back boiler,
Integrated electric oven & 4 ring gas hob - included,
Semi-integrated dishwasher - included,
American style fridge-freezer - included, feature in kitchen with larders on either side,
Double bowl stainless steel sink,
Tiled floor carried up steps through from Dining room
Dual aspect - windows to rear and side,
9 No downlighters.
Size: 4.4m x 4.2m - Utility
- Tiled floor,
Walnut effect high & low level units,
Plumbed for washing machine & tumble dryer - included,
Stainless steel sink,
Back door & window.
* Max measurement.
Size: 4.1m x 3m* - Shower Room
- Jack & Jill layout - opening off Utility and off Bedroom
Fully tiled walls & floor,
White WHB & WC,
Tiled shower enclosure with wet-room style floor,
Window to rear,
* max measurement into shower.
Size: 3m* x 1.5m - Bedroom 1
- Dual aspect, patio doors to side opening into car port & 2 windows to rear,
Oak floor.
Suitable for use as a second living room it wished.
Size: 5.6m x 3.8m - Bedroom 2
- 2 windows to front,
Oak floor.
Size: 4.1m x 3.8m
First Floor
- Master Bedroom
- Dual aspect, windows to front & side
Carpeted,
T.V. point.
WALK-IN WARDROBE
2.0m x 1.8m2.6m x 2.1m
Fully fitted with drawers, hanging space & open shelving,
Radiator.
Size: 4.4m x 4.2m - Ensuite
- Fully tiled walls & floor,
White WHB & WC,
Electric Shower,
4 No downlighters.
Size: 2.6m x 2.1m - Bedroom 4
- Dual aspect, windows to front & side,
Fitted dressing table & drawers,
Oak floor.
T.V. point.
WALK-IN WARDROBE
2.0m x 1.8m
Fully fitted with drawers, hanging space & open shelving.
Size: 4.0m x 3.8m - Bedroom 5
- Dual aspect, windows to rear & side,
Fitted bedroom furniture suite - cream coloured wardrobe, dressing table & drawers,
Oak floor.
T.V. point.
Size: 4.4m x 4.0m - Bedroom 6
- Dual aspect, windows to rear & side,
Oak floor.
T.V. point.
Size: 4.4m x 3.8m - Bathroom
- Fully tiled walls & floor,
White WHB & WC,
Corner jacuzzi bath,
Window to rear.
Size: 3.4m x 2.6m - Hotpress
- Large walk-in hotpress,
Fully shelved,
Access to attic with stira stairs,
Oak floor.
Size: 2.8m x 1.5m - Landing
- Split stairs opening to each side,
Window to front
Large ornate chandelier,
Ceiling rose & coving,
Cloakroom.
Oak floor.
Size: 4.8m x 4m - Master Bedroom
- Dual aspect, windows to front & side
Carpeted,
T.V. point.
WALK-IN WARDROBE
2.0m x 1.8m2.6m x 2.1m
Fully fitted with drawers, hanging space & open shelving,
Radiator.
Size: 4.4m x 4.2m - Ensuite
- Fully tiled walls & floor,
White WHB & WC,
Electric Shower,
4 No downlighters.
Size: 2.6m x 2.1m - Bedroom 4
- Dual aspect, windows to front & side,
Fitted dressing table & drawers,
Oak floor.
T.V. point.
WALK-IN WARDROBE
2.0m x 1.8m
Fully fitted with drawers, hanging space & open shelving.
Size: 4.0m x 3.8m - Bedroom 5
- Dual aspect, windows to rear & side,
Fitted bedroom furniture suite - cream coloured wardrobe, dressing table & drawers,
Oak floor.
T.V. point.
Size: 4.4m x 4.0m - Bedroom 6
- Dual aspect, windows to rear & side,
Oak floor.
T.V. point.
Size: 4.4m x 3.8m - Bathroom
- Fully tiled walls & floor,
White WHB & WC,
Corner jacuzzi bath,
Window to rear.
Size: 3.4m x 2.6m - Hotpress
- Large walk-in hotpress,
Fully shelved,
Access to attic with stira stairs,
Oak floor.
Size: 2.8m x 1.5m


