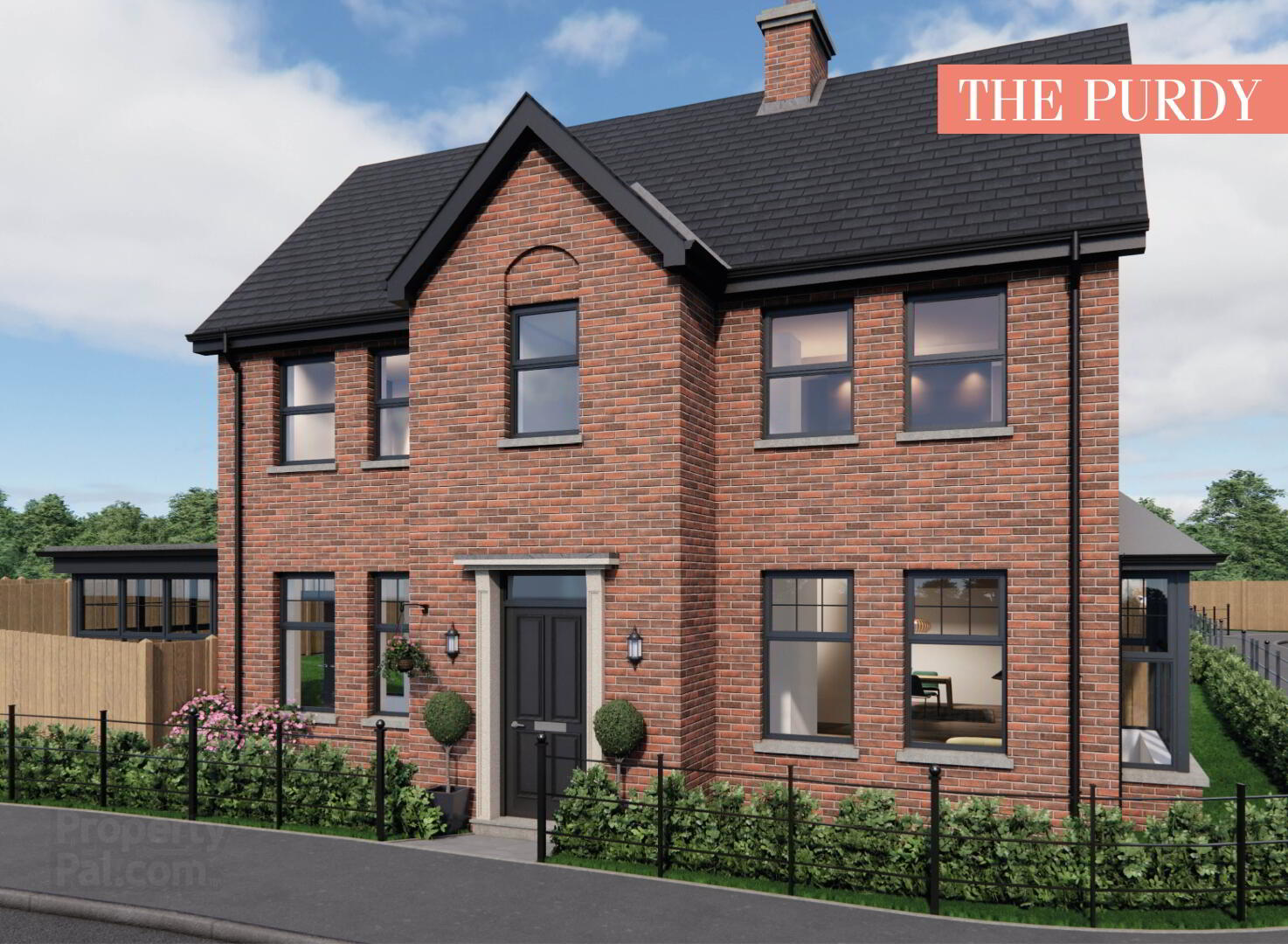The Purdey, Whitehare Avenue,
Jubilee Road, Ballyclare, BT39 0OO
3 Bed Detached House
This property forms part of the Whitehare Avenue development
Sale agreed
3 Bedrooms
1 Bathroom
2 Receptions
Property Overview
Status
New Phase
Style
Detached House
Bedrooms
3
Bathrooms
1
Receptions
2
Property Features
Size
115.1 sq m (1,239 sq ft)
Tenure
Not Provided
Heating
Gas
Property Financials
Price
£275,000
Rates
Not Provided*¹
Property Engagement
Views Last 7 Days
137
Views Last 30 Days
597
Views All Time
15,515
Whitehare Avenue Development
| Unit Name | Price | Size |
|---|---|---|
| The Purdey, Site 14 Whitehare Avenue | Sale agreed | 1,239 sq ft |
The Purdey, Site 14 Whitehare Avenue
Price: Sale agreed
Size: 1,239 sq ft

KITCHEN – THE HEART OF THE HOME
- Superior traditional or modern fitted kitchen with a choice of doors, worktops and handles
- We have tailored the layout design to optimise the unit and worktop space in each kitchen
- Integrated appliances will include hob, electric oven and hood, fridge freezer and dishwasher
- Concealed underlighting to high level units
- Low voltage down lights
- One feature pendant light
UTILITY ROOM (where applicable)
- High quality utility units with choice of door finishes, worktops and handles
- Space for washing machine and tumble dryer
SANITARY WARE
- Choice of luxury, contemporary white sanitary ware and elegant fittings to bathrooms, ensuites and wcs from nominated supplier
- Low profile shower tray with contemporary glass panels and doors to ensuites
- Heated chrome towel rails to bathroom and ensuites
- Low voltage down lights to ensuites
FLOORING
- Colour choice of premium carpet and underlay in lounge, bedrooms, stairs and landing from nominated supplier
- Choice of tiled floor to kitchen / dining / family, utility, bathroom, ensuite and wc from nominated supplier
HEATING
- High energy efficient gas boiler
- Underfloor heating to ground floor and radiators to first floor
- Smart home technology app to control heating
- PIV ventilation system - helps prevent condensation and mould growth
- PV solar panels
INTERNAL FINISHES
- Extra high 2.65m ceiling heights
- Painted internal walls and ceilings in white emulsion
- Pre finished internal doors with quality ironmongery
- Painted skirting boards and architraves
- Extensive range of electrical sockets, switches and telephone points
- Master TV point in lounge
- Mains smoke, heat and carbon monoxide detectors
- Wood burning stove in The Purdey and The Lennox
- Focal point electric fire in The Turner, The McMeekin and The Dugan
- USB sockets in bedrooms and kitchen
EXTERNAL FINISHES
- Front gardens turfed and rear gardens sown in grass seed
- Planting to include hedging and trees to selected areas within the development
- Estate railings to selected areas
- Flagged patio areas and paths
- Tarmac driveway
- Front and rear external lighting
- Outside water supply
- uPVC double glazed windows in anthracite frames
- Outside power supply
- Garages available as an optional extra on selected sites
- Structural provision for shed / home office available as optional extra
- Smart home door bell


